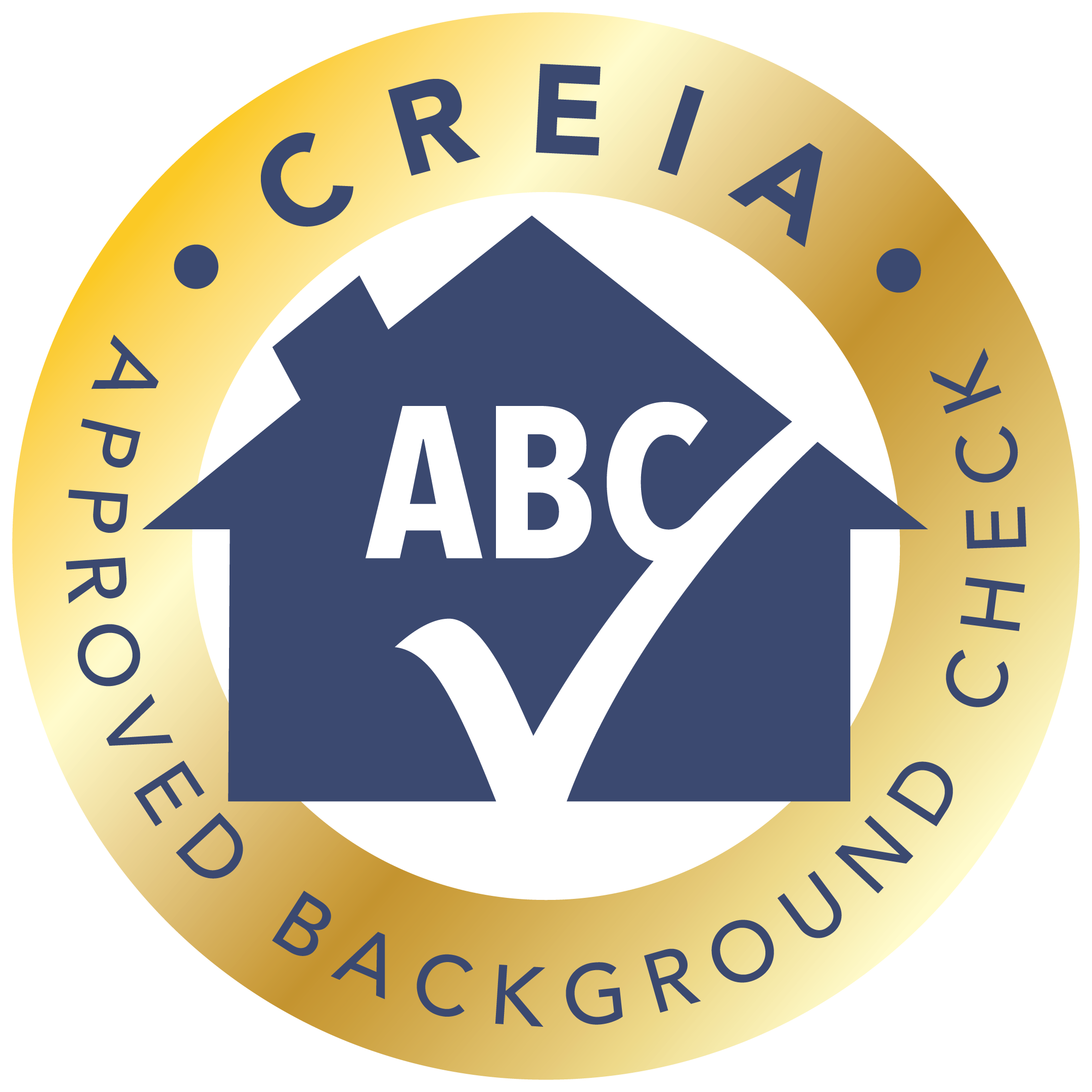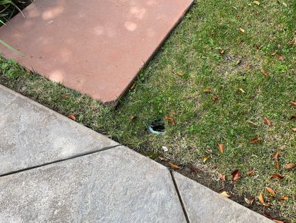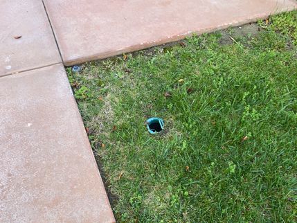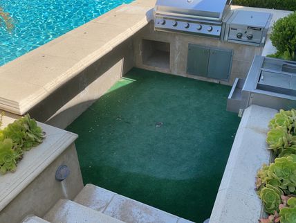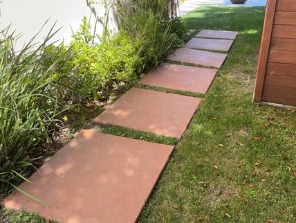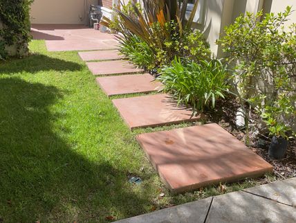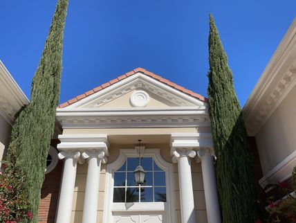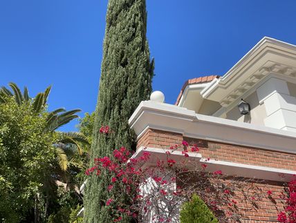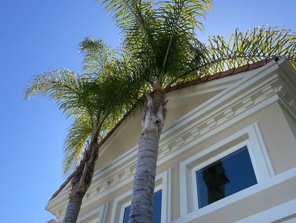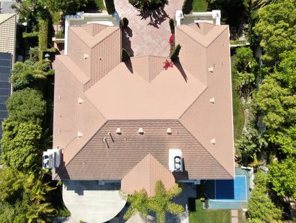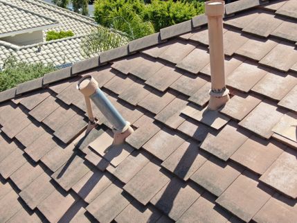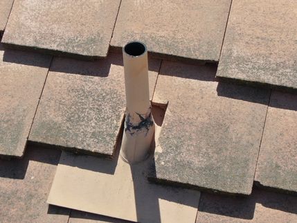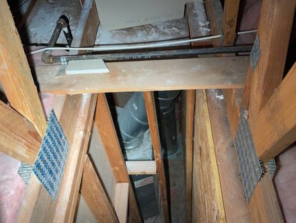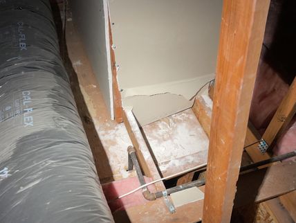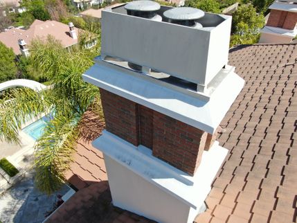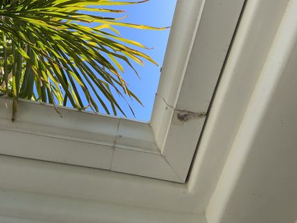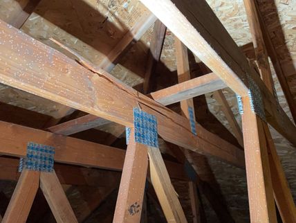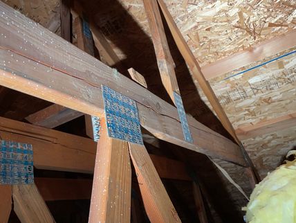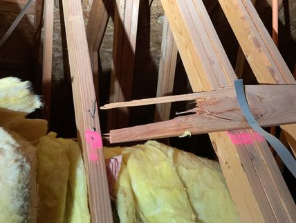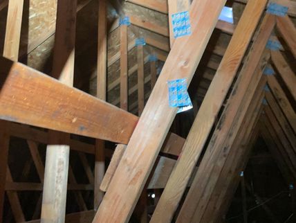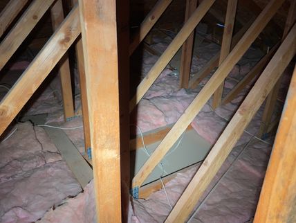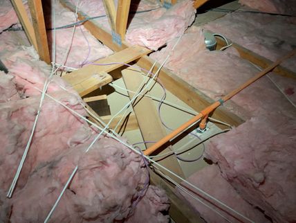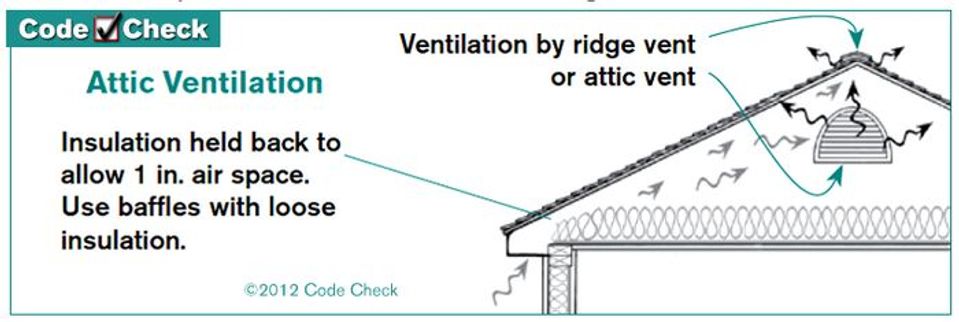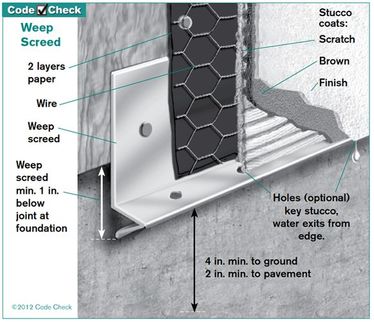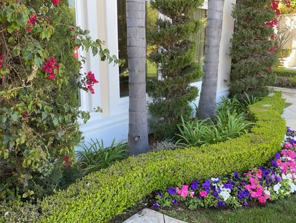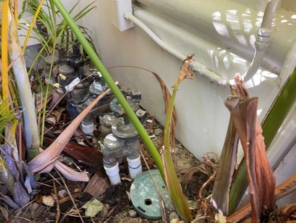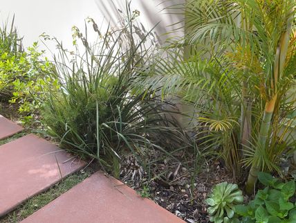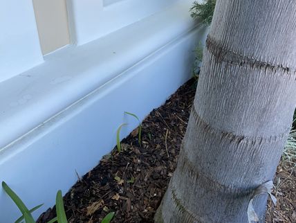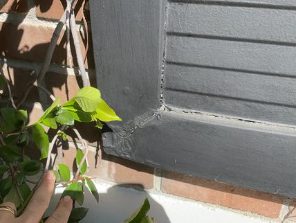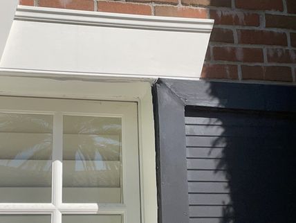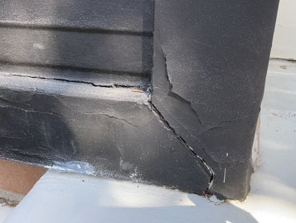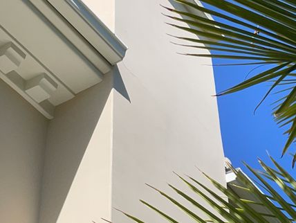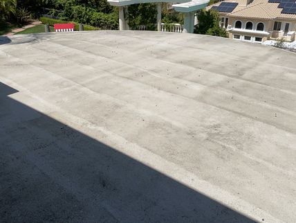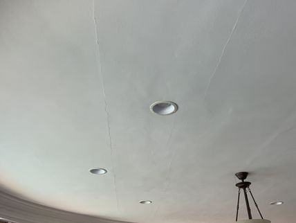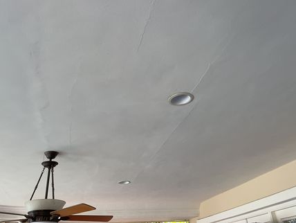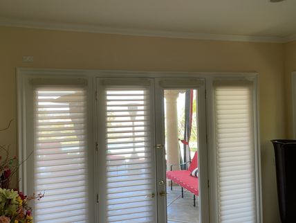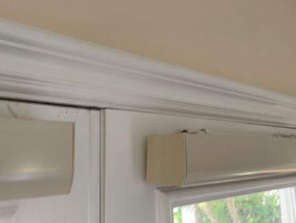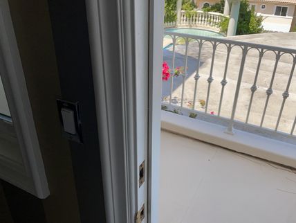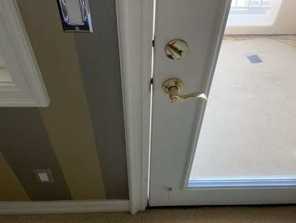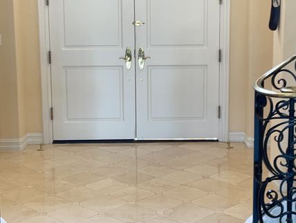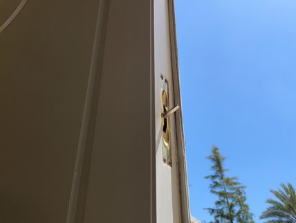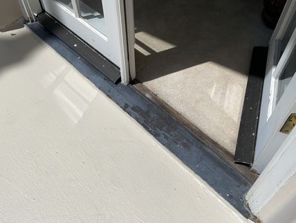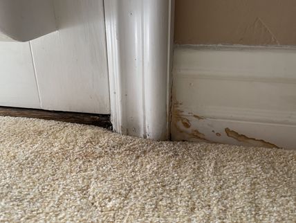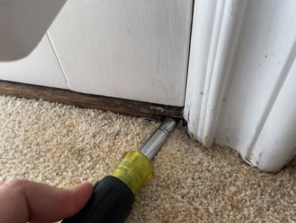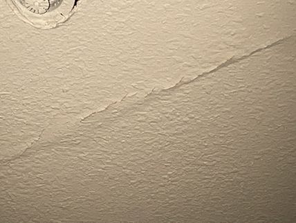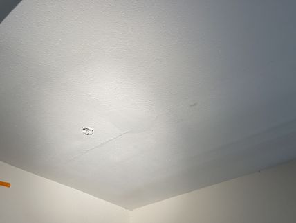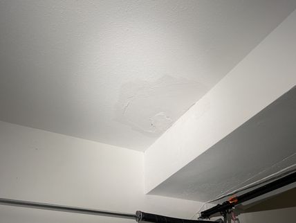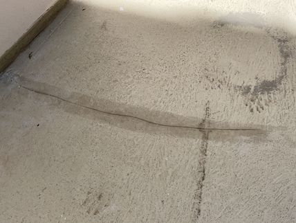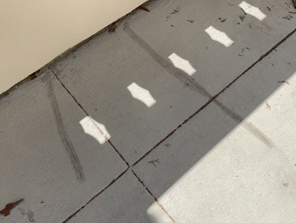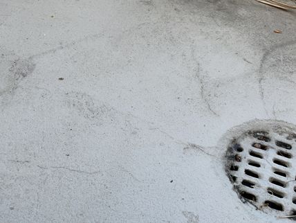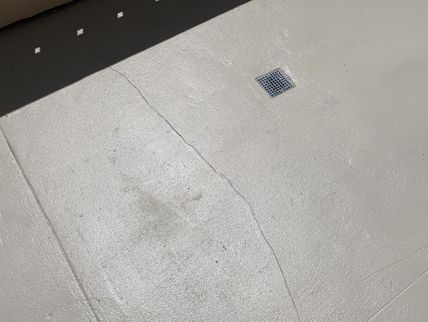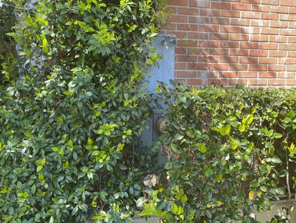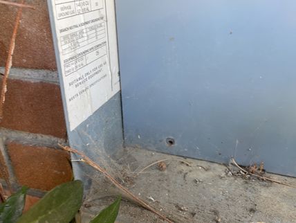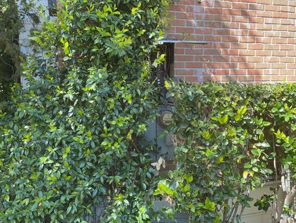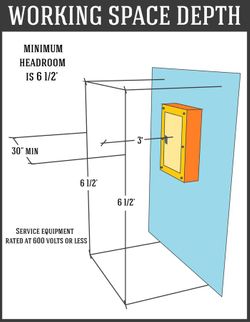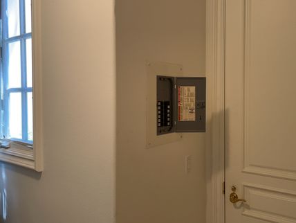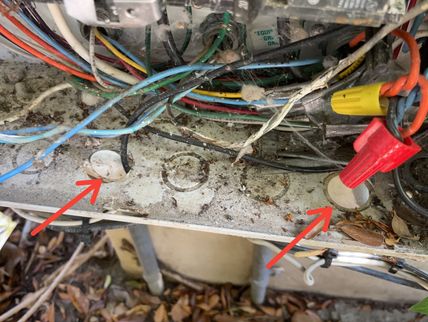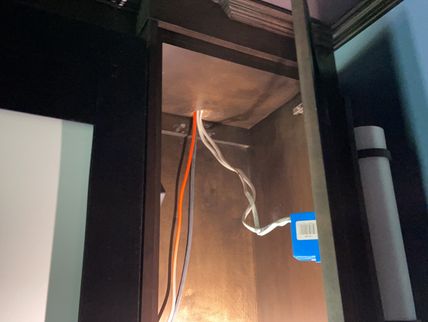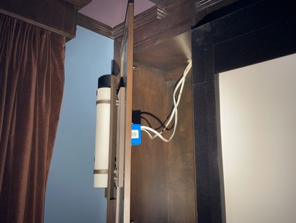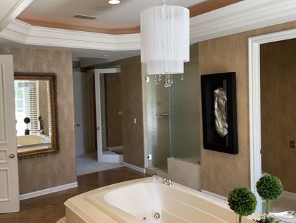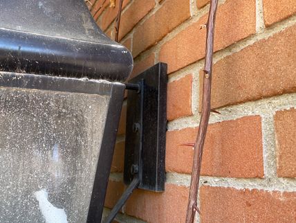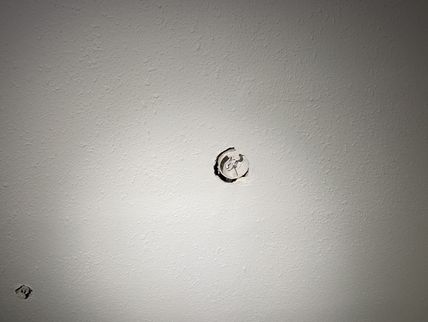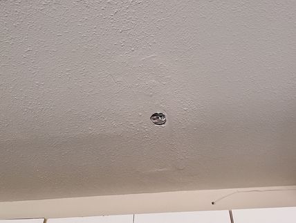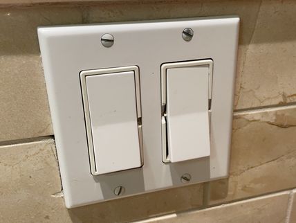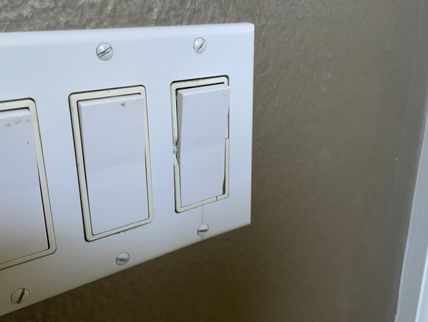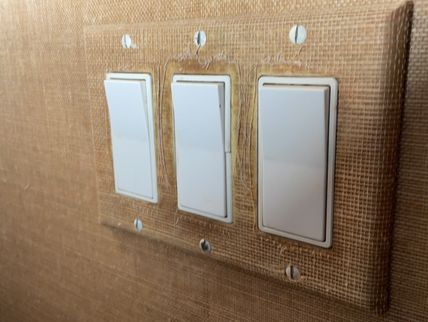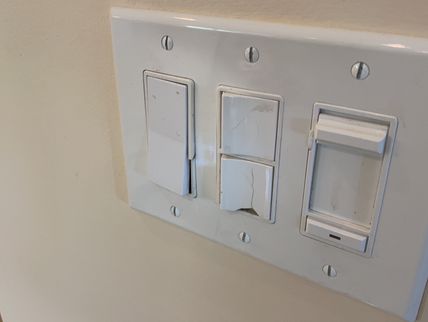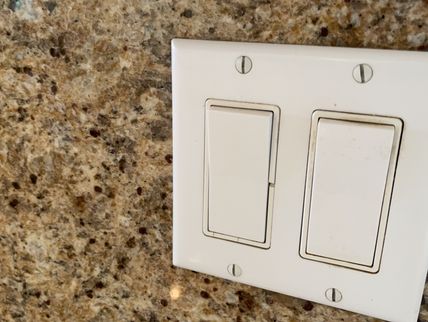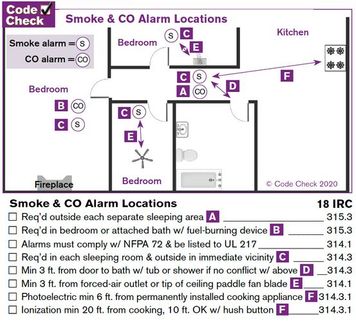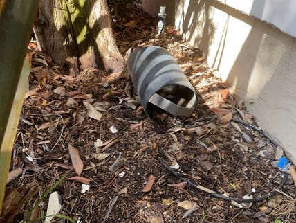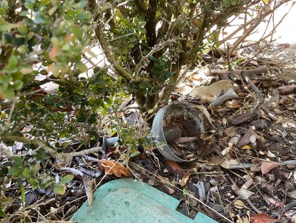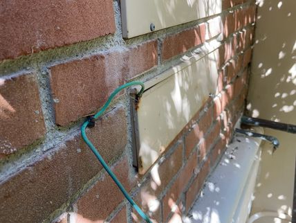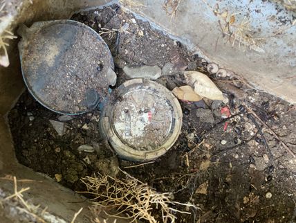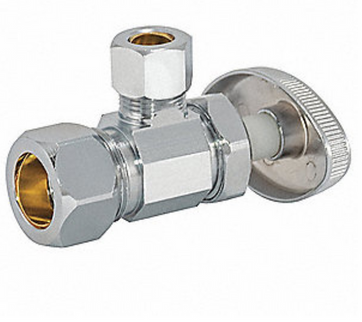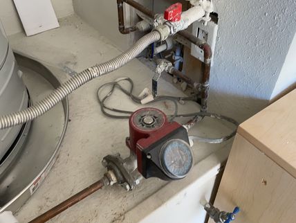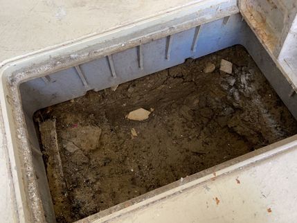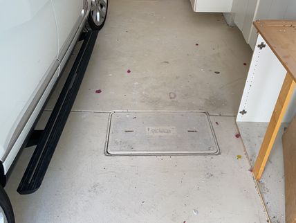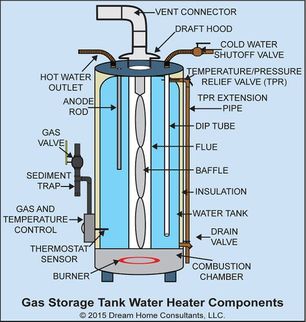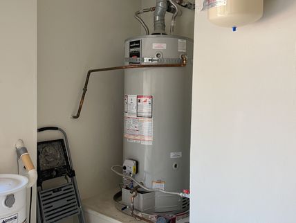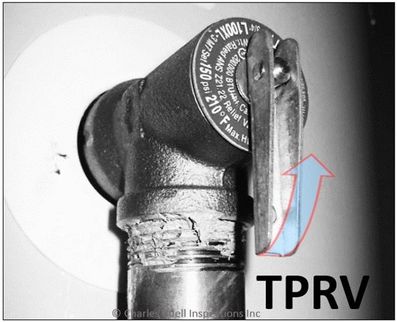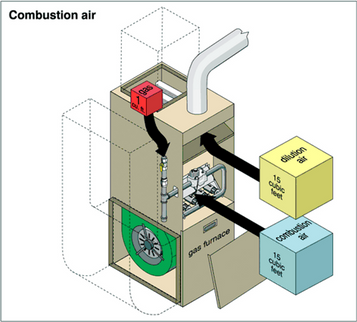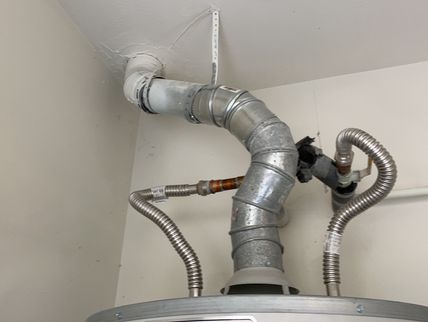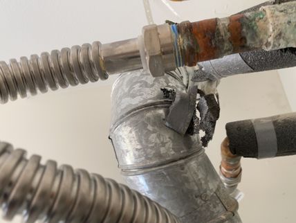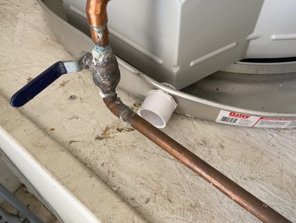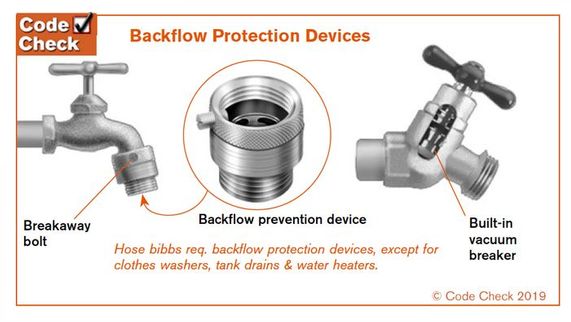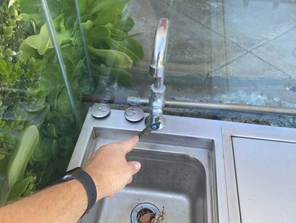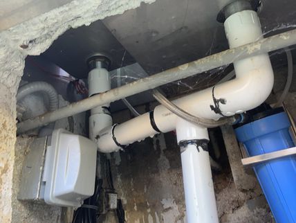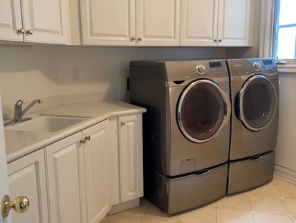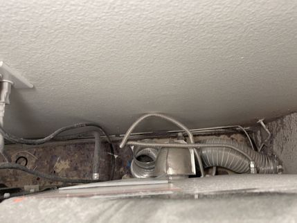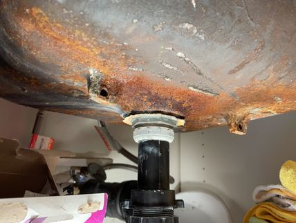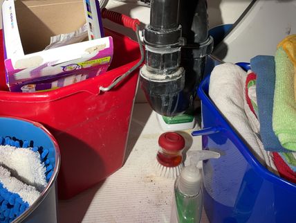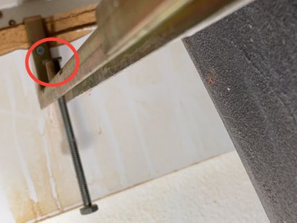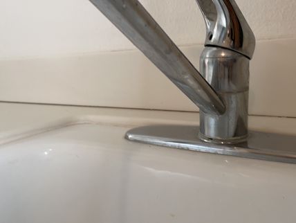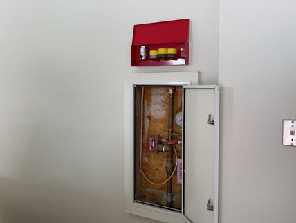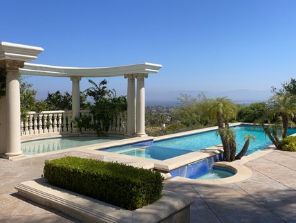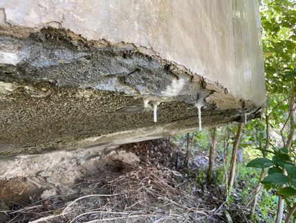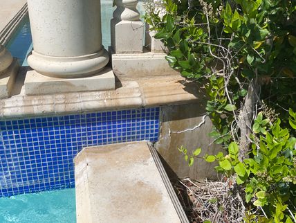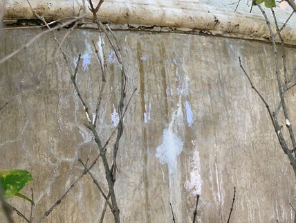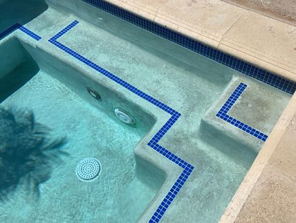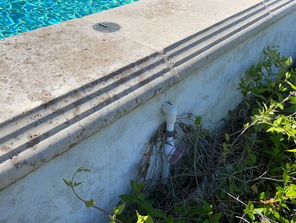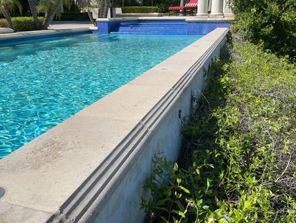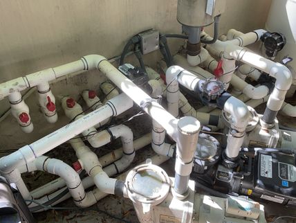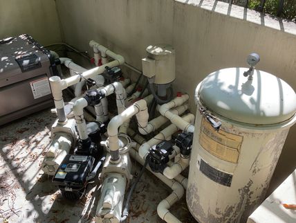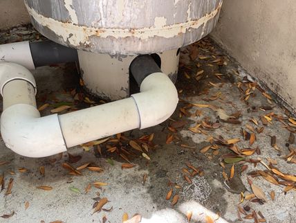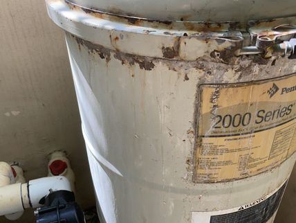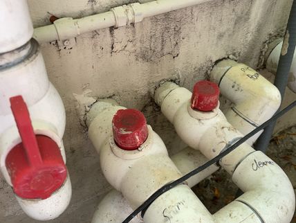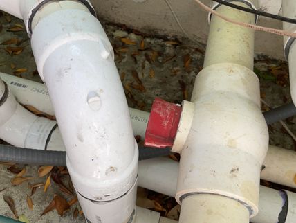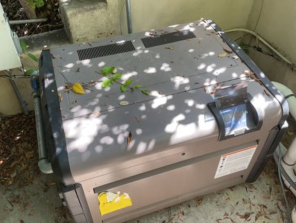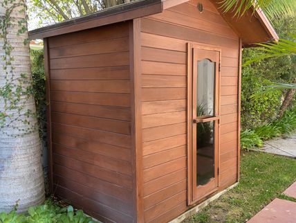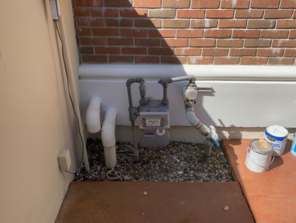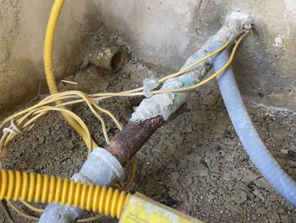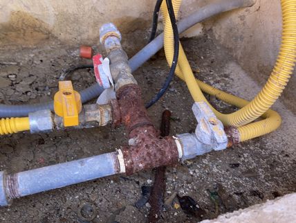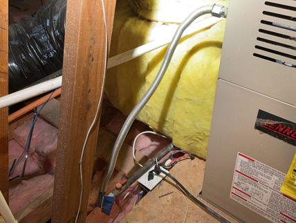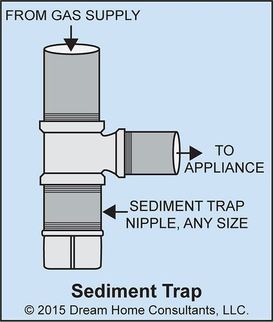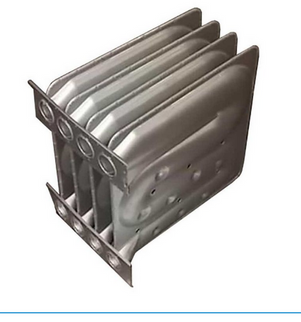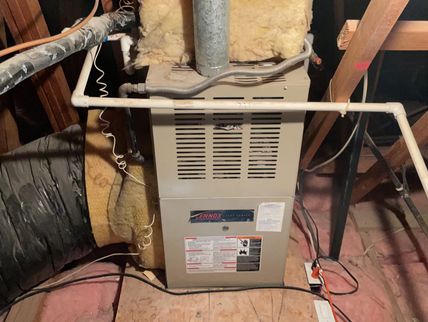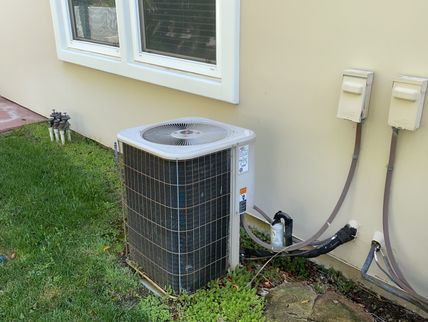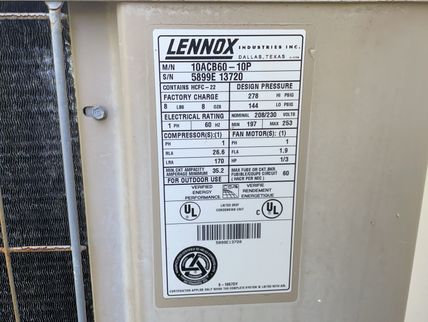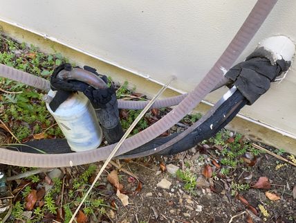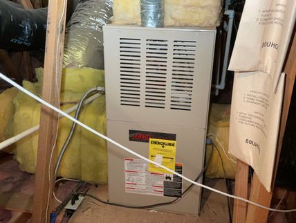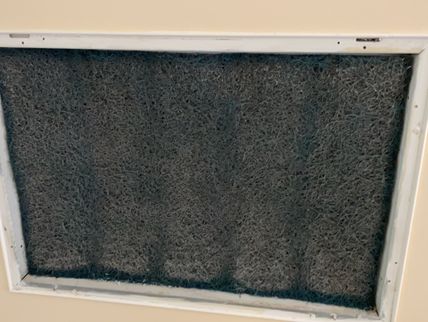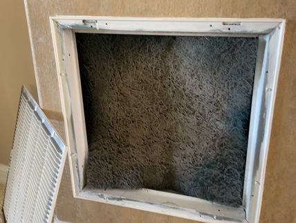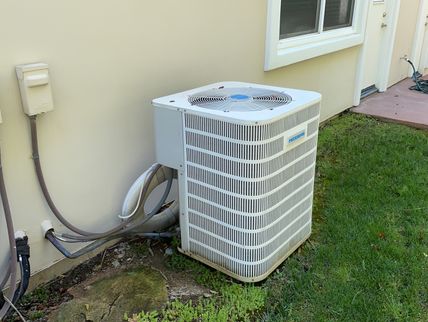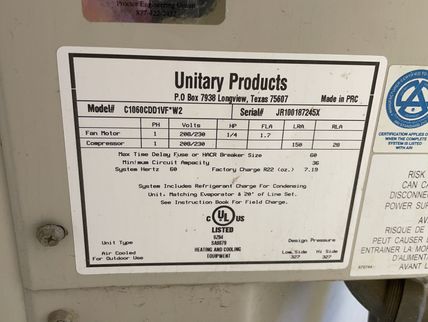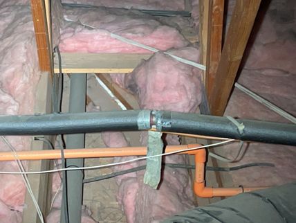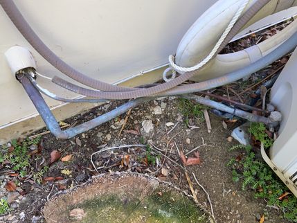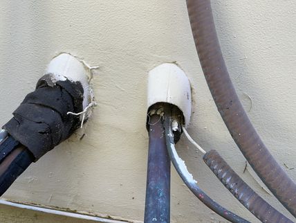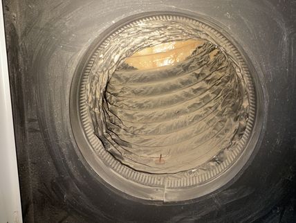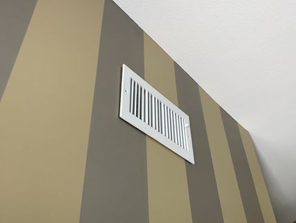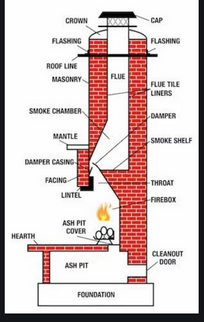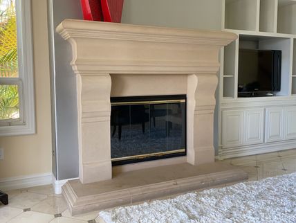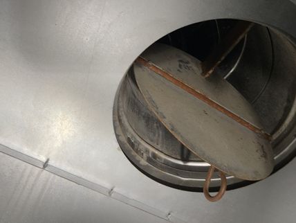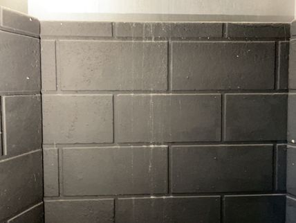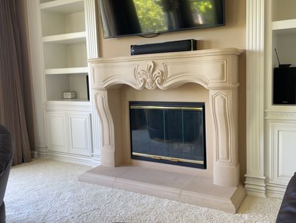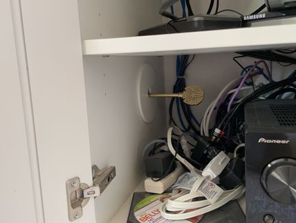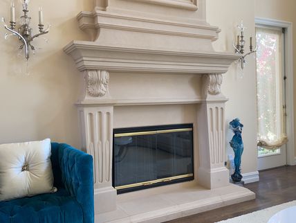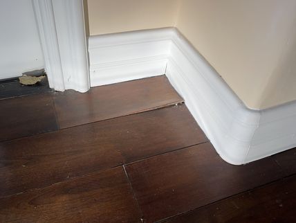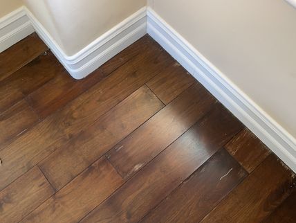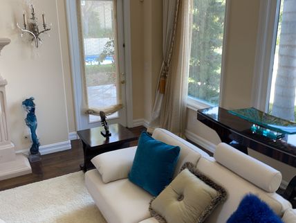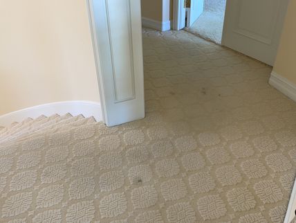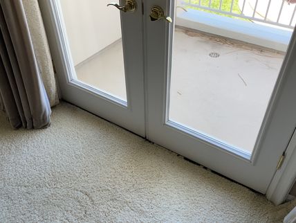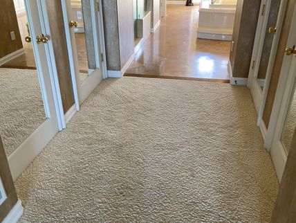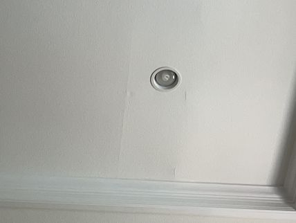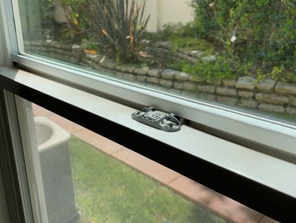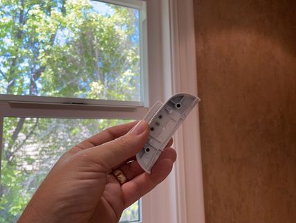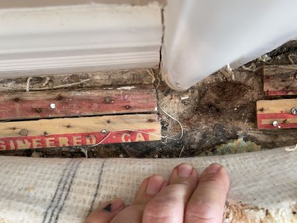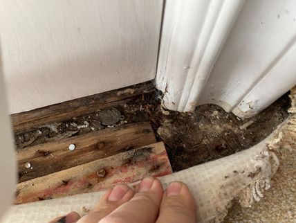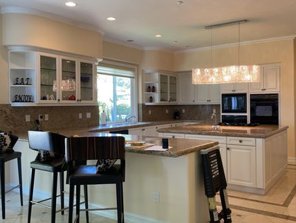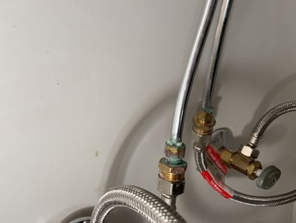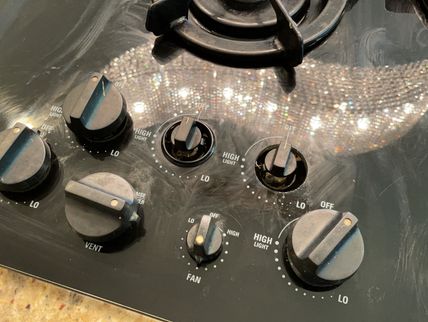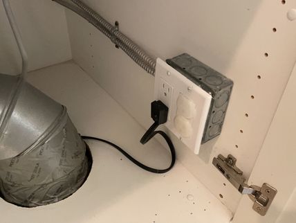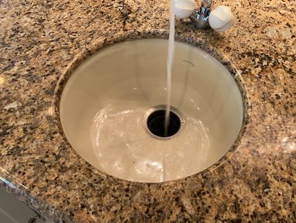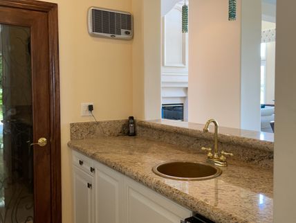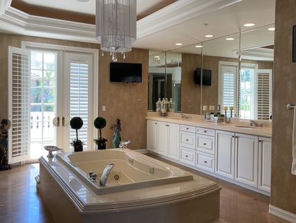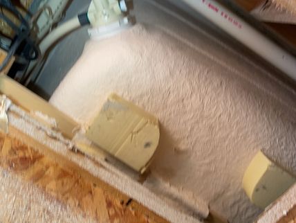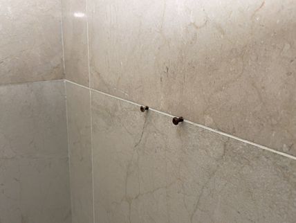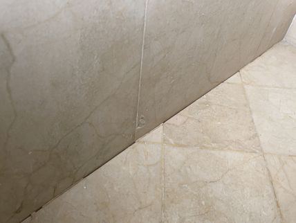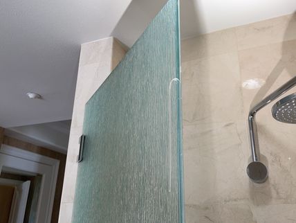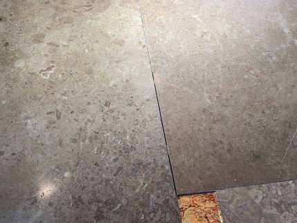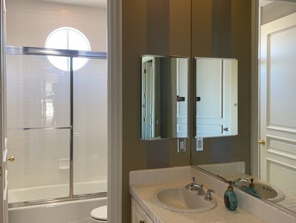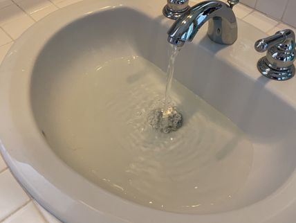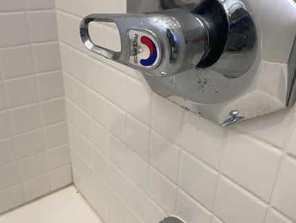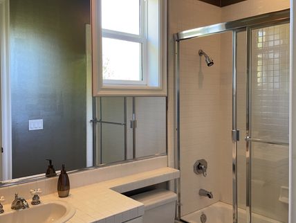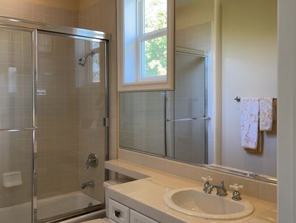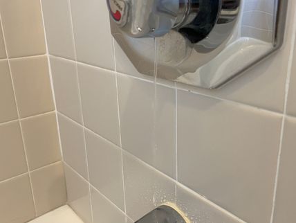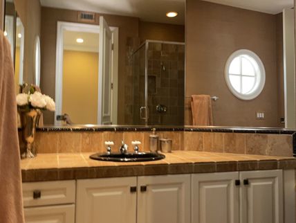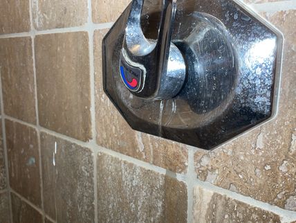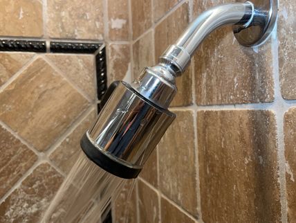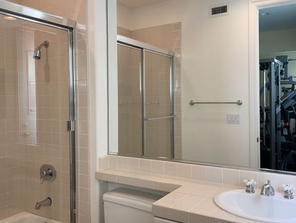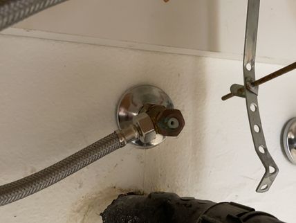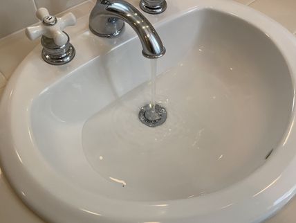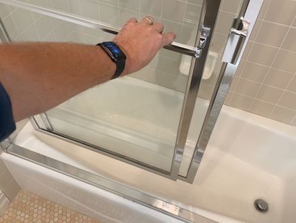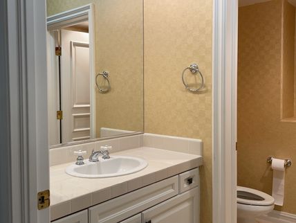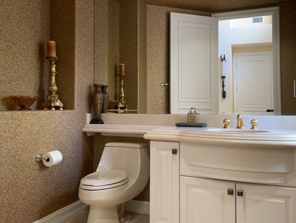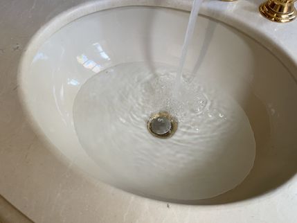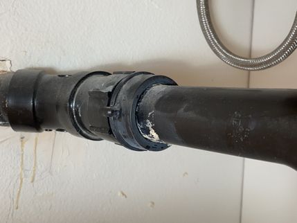The Scope and Purpose of a Home Inspection
Purchasing property involves risk
The purpose of a home inspection is to help reduce the risk associated with the purchase of a structure by providing a professional opinion about the overall condition of the structure. A home inspection is a limited visual inspection and it cannot eliminate this risk. Some homes present more risks than others. We cannot control this, but we try to help educate you about what we don’t know during the inspection process. This is more difficult to convey in a report and one of many reasons why we recommend that you attend the inspection.
A home inspection is not an insurance policy
This report does not substitute for or serve as a warranty or guarantee of any kind. Home warranties can be purchased separately from insuring firms that provide this service.
A home inspection is visual and not destructive
The descriptions and observations in this report are based on a visual inspection of the structure. We inspect the aspects of the structure that can be viewed without dismantling, damaging or disfiguring the structure and without moving furniture and interior furnishings. Areas that are concealed, hidden or inaccessible to view are not covered by this inspection. Some systems cannot be tested during this inspection as testing risks damaging the building. For example, overflow drains on bathtubs are not tested because if they were found to be leaking they could damage the finishes below. Our procedures involve non-invasive investigation and non-destructive testing which will limit the scope of the inspection.
This is not an inspection for code compliance
This inspection and report are not intended for city / local code compliance. During the construction process structures are inspected for code compliance by municipal inspectors. Framing is open at this time and conditions can be fully viewed. Framing is not open during inspections of finished homes, and this limits the inspection. All houses fall out of code compliance shortly after they are built, as the codes continually change. National codes are augmented at least every three years for all of the varying disciplines. Municipalities can choose to adopt and phase in sections of the codes on their own timetables. There are generally no requirements to bring older homes into compliance unless substantial renovation is being done.
This is just our opinion
Construction techniques and standards vary. There is no one way to build a house or install a system in a house. The observations in this report are the opinions of the home inspector. Other inspectors and contractors are likely to have some differing opinions. You are welcome to seek opinions from other professionals.
The scope of this inspection
This inspection will include the following systems: exterior, roof, structure, drainage surrounding the primary residence and detached garage, foundation, attic, interior, plumbing, electrical and heating. The evaluation will be based on limited observations that are primarily visual and non-invasive. This inspection and report are not intended to be technically exhaustive.
Your expectations
The overall goal of a home inspection is to help ensure that your expectations are appropriate with the house you are proposing to buy. To this end we assist with discovery by showing and documenting observations during the home inspection. This should not be mistaken for a technically exhaustive inspection designed to uncover every defect with a building. Such inspections are available but they are generally cost-prohibitive to most home buyers. Any recommendations for further evaluation made in this report should be addressed during the inspection contingency period.
Your participation is requested
Your presence is requested during this inspection. A written report will not substitute for all the possible information that can be conveyed verbally by a shared visual observation of the conditions of the property.
How to Read This Report
Getting the Information to You
This report is designed to deliver important and technical information in a way that is easy for anyone to access and understand. If you are in a hurry, you can take a quick look at our "Summary Page” and quickly get critical information for important decision making. However, we strongly recommend that you take the time to read the full Report, which includes digital photographs, captions, diagrams, descriptions, videos and hot links to additional information.
The best way to get the layers of information that are presented in this report is to read your report online, which will allow you to expand your learning about your house. You will notice some words or series of words highlighted in blue and underlined – clicking on these will provide you with a link to additional information.
This report can also be printed on paper or to a PDF document.
Chapters and Sections
This report is divided into chapters that parcel the home into logical inspection components. Each chapter is broken into sections that relate to a specific system or component of the home. You can navigate between chapters with the click of a button on the left side margin.
Most sections will contain some descriptive information done in black font. Observation narrative, done in colored boxes, will be included if a system or component is found to be significantly deficient in some way or if we wish to provide helpful additional information about the system or the scope of our inspection. If a system or component of the home was deemed to be in satisfactory or serviceable condition, there may be no narrative observation comments in that section and it may simply say “tested,” or “inspected.”
Observation Labels
All narrative observations are colored, numbered and labeled to help you find, refer to, and understand the severity of the observation. Observation colors and labels used in this report are:
- Major Concern:Repair items that may cost significant money to correct now or in the near future, or items that require immediate attention to prevent additional damage or eliminate safety hazards.
- Repair:Repair and maintenance items noted during inspection. Please note that some repair items can be expensive to correct such as re-finishing hardwood floors, but are considered simply repair items due to their cosmetic nature.
- Recommended Maintenance:These are repair items that should be considered "routine home ownership items," such as servicing the furnace, cleaning the gutters or changing the air filters in the furnace.
- Improve:Observations that are not necessarily defects, but which could be improved for safety, efficiency, or reliability reasons.
- Monitor:Items that should be watched to see if correction may be needed in the future.
- Due Diligence:Observation such as a buried oil tank that may require further investigation to determine the severity and / or urgency of repair.
- Future Project:A repair that may be deferred for some time but should be on the radar for repair or replacement in the near future.
- Efficiency:Denotes observations that are needed to make the home more energy efficient as well as to bring the home up to modern insulation standards. This category typically includes windows and insulation. Other items, such as lighting and appliances, are not inspected for their energy status.
- Completed:Items that were initially an issue but have since been completed.
- Note:Refers to aside information and /or any comments elaborating on descriptions of systems in the home or limitations to the home inspection.
- Description:Detailed description of various aspects of the property noted during the inspection.
Summary Page
The Summary Page is designed as a bulleted overview of all the observations noted during inspection. This helpful overview is not a substitution for reading the entire inspection report. The entire report must be read to get a complete understanding of this inspection report as the Summary Page does not include photographs or photo captions.
Summary
Major Concerns
- R-4 Roof:
The chimney chase for the fireplaces in the living room and primary bedroom lacks required fire blocking between stories and to the attic. This is an improper installation which can allow for rapid spread of fire and requires repair by a qualified installer.
- R-7 Roof:
Physical damage was noted to the roof trusses that could weaken this engineered roof structure. On site modifications to engineered trusses are not allowed and trusses must not be damaged during installation. If trusses are modified or damaged on site in any way, they should be further evaluated by a structural engineer or a registered design professional to engineer a proper repair. Hire an engineer or registered truss design professional to further evaluate this truss installation and make repairs as recommended to ensure the trusses are installed as intended and retain paper work of repairs for your records. Examples of specific observations noted during inspection include:
- Cracked straining beams
- Damaged web runner
- Various webs removed
- E-6 Electrical:
The chandelier above the bathtub in the primary bathroom is likely not listed for use in and above wet locations. Recommend further investigation by a qualified electrician and upgrade if needed. Improper use of electrical fixtures is a safety concern.
- HCLF-3 Heating and Cooling - Lower Floor:
The air conditioner compressor uses R-22 type of refrigerant. On January 1, 2010, the Environmental Protection Agency placed a ban on the manufacture of new HVAC systems using R-22 refrigerant. General phase out of R-22 refrigerant was completed at the beginning of 2020. New, more efficient systems utilize non-ozone-depleting refrigerants such as 410-A. Unfortunately, 410-A cannot be utilized in some older systems which previously used R-22 without making substantial and costly changes to the equipment. A loophole in current regulations allowed the manufacturer of units after 2010 that were delivered with no refrigerant. These units were designed for R-22 refrigerant to be installed in the field. Maintenance of this unit could pose unexpected challenges due to the growing scarcity of R-22 refrigerant. This is listed as a major concern due to the potential cost of maintenance and replacement.
Although operational at the time of inspection, this system is beyond its expected serviceable life and replacement could be needed at any time. It is recommended that these older systems be further evaluated by a qualified HVAC technician who can better determine their condition and estimated remaining lifespan.
- HCSF-4 Heating and Cooling - Second Floor:
The air conditioner compressor uses R-22 type of refrigerant. On January 1, 2010, the Environmental Protection Agency placed a ban on the manufacture of new HVAC systems using R-22 refrigerant. General phase out of R-22 refrigerant was completed at the beginning of 2020. New, more efficient systems utilize non-ozone-depleting refrigerants such as 410-A. Unfortunately, 410-A cannot be utilized in some older systems which previously used R-22 without making substantial and costly changes to the equipment. A loophole in current regulations allowed the manufacturer of units after 2010 that were delivered with no refrigerant. These units were designed for R-22 refrigerant to be installed in the field. Maintenance of this unit could pose unexpected challenges due to the growing scarcity of R-22 refrigerant. This is listed as a major concern due to the potential cost of maintenance and replacement.
Although operational at the time of inspection, this system is beyond its expected serviceable life and replacement could be needed at any time. It is recommended that these older systems be further evaluated by a qualified HVAC technician who can better determine their condition and estimated remaining lifespan.
- I-6 Interior:
Black stains were seen on the subflooring on the interior side of the door to the front right balcony. These stains are likely the result of organic growth and should be further evaluated by a qualified environmental agency at this time. The extent of this damage is uncertain as the framing and subflooring is not visible. This may require invasive means to determine what degree of treatment and/or replacement of materials is needed.
- K-3 Kitchen:
Some of the knobs on the gas cooktop are undersized and do not appear to be original equipment.Also, the knobs do not seem to be clicking into the off position. Repairs are recommended to ensure against gas leakage to the interior.
Repairs
- G-1 Grounds:
Several of the drain caps on the subterranean drainage system are in need of replacement. These caps are important to prevent large objects from entering the drainage system resulting in clogs. These openings can also pose a trip hazard.
- R-6 Roof:
Gaps were noted in the gutter and downspout system that need to be repaired to control roof runoff. Seal-up all leaking areas and tune-up to ensure gutters are properly secured and sloped to drain.
- E1-1 Exterior:
The weep screed at the base of the stucco is not at the required clearance above grade. This flashing should be maintained at least 4 inches above soil and 2 inches above paved surfaces. When this flashing is at less than standard clearance, or buried, it can result in water entry and damage to the wall interior. Have clearances improved by a landscape contractor to help ensure against water entry and damage to the structure.
- E1-2 Exterior:
Localized rot repairs are needed to the exterior shutters. Have a pest control professional further evaluate and repair / replace all damaged and decaying exterior wood as needed. Please note that this condition can indicate additional concealed damage that is not visible to inspection.
- E1-6 Exterior:
The doors from the primary bedroom to the back balcony rub against their frame. Trimming or adjustment is needed to prevent damage to the finishes and for ease of use.
- E1-7 Exterior:
The back right bedroom door to the balcony is missing weatherstripping. Installation is recommended to prevent entry of exterior air
- E1-8 Exterior:
The main entry doors are in need of adjustment. A gap is present beneath one which will allow entry of exterior air and the upper locking mechanism for the other does not properly align.
- E1-9 Exterior:
The balcony off the front right bedroom shows signs of leakage evidenced by both damage on the interior of the bedroom door as well as on the ceiling of the garage beneath. Water damage and rotten wood were noted around the doorframe and stains/patching were seen on the ceiling of the garage. Have this balcony further evaluated by a qualified waterproofing contractor at this time.
- E-1 Electrical:
The dead front cover is missing many of the screws needed to adequately secure the cover. Install missing screws as needed for improved safety and please note that screws with sharp ends are not recommended.
- E-4 Electrical:
Openings were noted in the electric panel that have not been covered. This is unsafe as it does not adequately protect the energized area of the electric panel. Cover all open knock-outs with listed covers.
- E-5 Electrical:
Improper wiring was noted within the cabinetry in the theater. This type of wiring is only allowed to be installed within protected location such as conduit or wall interiors. It should not be used in places which are accessible or where movement can occur which may damage the conductors. Have this improved by a qualified electrician
- E-7 Electrical:
Exterior light fixtures should be caulked or otherwise sealed to the wall surface to prevent water entry and damage to the wiring connections and possibly the wall interior.
- E-8 Electrical:
Exposed wiring was seen on the ceiling of the garages. Cover plates are needed
- E-9 Electrical:
- E-11 Electrical:
Many broken low-voltage light fixtures were noted around the exterior. General repairs and improvements are needed by a qualified electrician or landscape contractor
- E-12 Electrical:
Low-voltage wiring is improperly installed through an exterior access cover at the front right corner of the house near the main electrical panel this leaves the panel cover partially ajar and prone to water entry.
- P-1 Plumbing:
The meter is broken and should be replaced by the supplying utility company.
- P-5 Plumbing:
Inadequate provisions for combustion or dilution air were noted for the water heater during inspection. This is a potential safety hazard as natural draft appliances need adequate combustion and dilution air to function properly. Have this water heater serviced and ensure that proper combustion and dilution air is present to ensure safe and reliable performance. Examples of specific observations noted during inspection include:
- P-6 Plumbing:
Present standards require the use of double-walled vent pipe material in all unconditioned locations such as this. A section of vent piping at the top of the tank is single walled material and should be replaced by a qualified plumbing contractor.
- P-7 Plumbing:
The water heater vent has inadequate clearance to combustible materials at the flue pipe - see where insulation is touching the flue pipe. Adjust or repair so adequate clearances exist. A 1" clearance to combustible materials is required for B-vent and six inches are required for single walled vent
- P-10 Plumbing:
The bar sink near the outdoor barbecue has a leak from the supply piping which requires repair by a qualified plumbing contractor.
- LAP-2 Laundry and Additional Plumbing:
The dryer vent is disconnected behind the dryer. Be sure this dryer is connected and vented to the exterior. This is a simple repair but should be considered urgent to prevent moisture build-up inside the house.
- LAP-3 Laundry and Additional Plumbing:
Corrosion and rust were noted on the drainpipe connections and underside of the sink basin which are indication of prior issues with leakage. No current leaks were noted however it was discovered that the sink basin is not properly secured to the countertop and could be prone to separation and damage/leaks. Have these brackets properly secured by a qualified individual
- LAP-4 Laundry and Additional Plumbing:
Caulking is needed between the countertop and splash wall in the area of the laundry sink to prevent water entry and damage to the wall or cabinetry beneath
- PS-2 Pool and Spa:
Water was seen spilling out of the shallow pond area between the masonry shell and coping. It appears that the water level is too high. Have this further investigated by a qualified swimming pool contractor and advise regarding the best means of improvement. There is evidence that this has been an ongoing issue - mineral buildup was noted at the exterior where water is dripping. This condition may result in damage to the coping or mortar joints over time and is likely wasting a significant amount of water
- PS-4 Pool and Spa:
Exposed PVC piping around the pool equipment will be prone to deterioration due to exposure to sunlight. This pipe should be painted at this time to ensure a long-lasting lifespan of the material
- PS-5 Pool and Spa:
The filter is leaking and requires repair or replacement. This is an older unit with rust noted around the exterior and replacement may be a better and more reliable option rather than repair
- PS-6 Pool and Spa:
Many of the valve handles on the pool plumbing are broken. They appear to have been being operated with pliers which is not reliable and could result in further damage. Have these replaced by a qualified swimming pool contractor.
- PS-7 Pool and Spa:
The pool heater failed to ignite when attempting to test. The unit begins its startup sequence however the burner does not ignite. Have this further evaluated and repaired as needed by a qualified swimming pool contractor
- FSD-1 Fuel Storage and Distribution:
The gas piping to the built in barbecue is showing some advanced stages of corrosion. Recommend additional inspection and repair of this gas piping by a qualified plumbing contractor.
- HCLF-4 Heating and Cooling - Lower Floor:
The insulation for the refrigerant lines for the AC is damaged and requires repair. This should be done to ensure reliable and efficient performance from this unit.
- HCSF-3 Heating and Cooling - Second Floor:
The dirty air filters should be cleaned at this time. Plan on maintenance of these filters every 30 - 45 days during regular use.
- HCSF-5 Heating and Cooling - Second Floor:
The insulation wrap around the refrigerant lines should be replaced. Damage is present which can result in condensate buildup which may then drip onto the structure beneath in the attic. At exterior locations, poor insulation will reduce overall efficiency of the system. Currently, 2 inch insulation is used to help maximize efficiency.
- HCSF-6 Heating and Cooling - Second Floor:
The refrigerant lines should be better sealed where they enter the structure to eliminate a potential path for animal entry.
- HCSF-7 Heating and Cooling - Second Floor:
The ductwork is dirty and needs to be cleaned to improve indoor air quality and efficiency of the heating system.
- HCSF-8 Heating and Cooling - Second Floor:
One of the register covers is missing fasteners. This is located in the back right bedroom
- F-1 Fireplace:
The fireplace in the dining room shows some minor signs of water entry. Exterior repairs may be needed to help ensure against internal damage to the fireplace or flue. Have this further evaluated by a fireplace specialist who can advise regarding any needed improvement
- F-2 Fireplace:
The gas key for the fireplace in the primary suite it is difficult to align with the valve inside the wall. Improvements are needed to facilitate ease of use
- I-5 Interior:
Damaged the locking hardware was seen on two of the single hung windows. One is located in the downstairs office and the other is in the water closet of the primary suite bathroom. Replacement parts are likely readily available from the window manufacturer and installation is relatively simple.
- K-2 Kitchen:
The supply piping below the kitchen sink is showing some minor corrosion and evidence of prior leaking. This was dry at the time of inspection but should be replaced to prevent a future leak.
- K-4 Kitchen:
When attempting to test the gas range, gas was available however the igniters did not operate. It appears that the receptacle providing power to this appliance is not functioning. The reason for this is uncertain and should be further investigated by a qualified electrician.
- K-5 Kitchen:
The disposer for the island sink is jammed. This can generally be repaired by use of a allen wrench supplied with the appliance
- BPS-3 Bathroom - Primary Suite:
The underside of the bathtub is not fully supported. It is often required by manufacturers of these fixtures that the entirety of the underside be resting on a bed of mastic to prevent the tub shell from flexing when full of water. Recommended that this be further evaluated by a qualified plumbing or general contractor who can advise regarding any needed improvement
- BPS-4 Bathroom - Primary Suite:
Remove of fasteners and patching of grout is recommended to minimize the chances of water entry and damage. Also, cracking is present along corners which should be repaired with caulking to create a watertight and flexible seal. Caulking is available which matches the color of the grout for a proper cosmetic finish
- BPS-5 Bathroom - Primary Suite:
The seal on the edge of the shower door is caring and should be replaced
- BPS-6 Bathroom - Primary Suite:
Damaged and/or missing grout was noted on the bathroom floor. Maintenance needed
- BBMB-2 Bathroom - Back Middle Bedroom:
A slow drain was noted from this bathroom sink indicating that the drain may be obstructed. Repair as needed so the drain keeps up with the fixture supply. This typically involves cleaning out the trap.
- BBMB-3 Bathroom - Back Middle Bedroom:
The faucet handle and fill valve in this bathroom is leaking and requires repair or replacement. Hire a licensed plumber to further evaluate and repair.
- BFRCB-2 Bathroom - Front Right Corner Bedroom:
The shower valve handle in this bathroom is leaking and requires repair or replacement by a plumbing contractor
- BFMB-2 Bathroom - Front Middle Bedroom:
The shower valve in this bathroom is leaking and requires repair or replacement by a plumber
- BFMB-3 Bathroom - Front Middle Bedroom:
The shower head leaks from its swivel fitting. Recommend replacement as this condition is generally not repairable.
- BDFB-2 Bathroom - Downstairs Front Bedroom:
One of the angle shut off valves has a broken handle and should be replaced. This is important to allow water to be quickly shut off in the event of an emergency and requires replacement by a plumber
- BDFB-3 Bathroom - Downstairs Front Bedroom:
A slow drain was noted in this bathroom sink indicating that the drain may be obstructed. Repair as needed so the drain keeps up with the fixture supply. This typically involves cleaning out the trap.
- BDFB-4 Bathroom - Downstairs Front Bedroom:
The sliding shower doors do not have lower guide hardware installed. Installation is recommended to prevent the doors from swinging inward which can be a safety hazard
- BPR-2 Bathroom - Powder Room:
A slow drain was noted from this bathroom sink indicating that the drain may be obstructed. Repair as needed so the drain keeps up with the fixture supply. This typically involves cleaning out the trap.
Recommended Maintenance Items
- G-2 Grounds:
The grounds around this home have subterranean drainage installed. This will require periodic maintenance to ensure that the lines remain unobstructed and it is recommended that the system be serviced prior to each rainy season. This is of particular importance in subterranean areas such as this where a clogged drain can result in flooding.
- G-4 Grounds:
All trees, branches and vegetation should be pruned at least six feet away from the building to eliminate a condition conducive to wood destroying organisms and a path for pest entry. Branches in contact with the roof can also cause a significant amount of damage. Consult with an arborist for maintenance at this time and to determine an appropriate maintenance schedule for the future.
- R-2 Roof:
Mastic is poor or missing where vent piping passes through flashings. These seams should be sealed against water entry. This is typical maintenance which should be performed by a roofing contractor at this time and periodically moving forward.
- E1-4 Exterior:
The roof over the patio cover has been coated with what appears to be an elastomeric. This can help provide additional lifespan for the rolled composition roofing beneath. It may however require periodic maintenance such as cleaning and re-coating. Recommend this, along with the roof on the main house, be evaluated prior to the rainy season by a qualified roofing contractor
- HCLF-2 Heating and Cooling - Lower Floor:
Annual servicing of the gas forced air furnaces is recommended for safe and reliable heat. The furnace was tested during inspection and was operational. The design life of these forced air furnaces is 15-20 years. Recommend having it serviced and keeping it on an annual service schedule.
- HCSF-2 Heating and Cooling - Second Floor:
Annual servicing of the gas forced air furnaces is recommended for safe and reliable heat. The furnace was tested during inspection and was operational. The design life of these forced air furnaces is 15-20 years. Recommend having it serviced and keeping it on an annual service schedule.
Improves
- G-3 Grounds:
The paver walkway is uneven and poses a trip hazard. Have these pavers installed at grade level to provide an even walking surface.
- P-8 Plumbing:
There is a drip and installed beneath the water heater however it does not have a drain to the exterior. This panel will be of limited effectiveness and improvements are recommended by a qualified plumbing contractor
- P-9 Plumbing:
Backflow prevention devices are currently required at all hose bibs. Recommend installing as these devices are intended to minimize the chance of contamination of potable water.
- PS-8 Pool and Spa:
According to current standards, at least 2 of the following 7 drowning prevention safety features are needed when there is a pool or spa at a residential property. None of the following were discovered during inspection
- An enclosure that meets the requirements of Section 115923 and isolates the swimming pool or spa from the private single-family home.
- Removable mesh fencing that meets American Society for Testing and Materials (ASTM) Specifications F2286 standards in conjunction with a gate that is self-closing and self latching and can accommodate a key lockable device.
- An approved pool safety cover, as defined in subdivision (d) of Section 115921.
- Exit alarms on the private single-family homes doors that provide direct access to the swimming pool or spa. The exit alarm may cause either an alarm noise or verbal warning, such as a repeating notification that "the door to the pool is open".
- A self-closing, self latching device with a release mechanism placed no lower than 54 inches above the floor on the private single-family homes doors providing direct access to the swimming pool or spa.
- An alarm that, when placed in a swimming pool or spa, will sound upon detection of accidental or unauthorized entrance into the water. The alarm shall meet and be independently certified to the ASTM Standard F2208 "Standard Safety Specification for Residential Pool Alarms", which includes surface motion, pressure, sonar, laser, and infrared type alarms. A swimming protection alarm feature designed for individual use, including an alarm attached to a child that sounds when the child exceeds a certain distance or becomes submerged in water, is not a qualified drowning prevention safety feature.
- Other means of protection, if the degree of protection afforded is equal to or greater than that afforded by any of the features set forth above and has been independently verified by an approved testing laboratory as meeting standards for those features established by the ASTM or the American Society of Mechanical Engineers (ASME).
- PS-9 Pool and Spa:
The gate with access to the pool area does not meet the current definition of a safety enclosure as defined beneath. Any items present will be listed in bold. Any items not present or are non conforming will not.
- Any access gates through the enclosure must open away from the swimming pool, and must be self-closing with a self latching device placed no lower than 60 inches above the ground.
- The enclosure must be a minimum height of 60 inches.
- The maximum vertical clearance from the ground to the bottom of the enclosure shall be no more than 2 inches.
- Any gaps or voids in the enclosure shall not allow passage of a sphere equal to or greater than 4 inches.
- The outside surface shall be free of protrusions, cavities, or other physical characteristics that would serve as handholds or footholds that could enable a child below the age of 5 years to climb over the enclosure.
- The enclosure shall isolate the swimming pool or spa from the private single-family home. [Health and Safety Code 511922 (a)(1)].
- If ALL 6 are present the enclosure meets the requirements as a safety feature.
- FSD-2 Fuel Storage and Distribution:
No sediment trap was found for the gas pipe at the gas water heater or furnaces. Sediment traps are designed to prevent fouling of gas equipment by allowing sediment to fall out of the gas supply. Have this further evaluated and repaired as recommended by a qualified plumber. Sediment traps are currently required at all automatically controlled gas appliances.
- I-1 Interior:
There is water damage present on the flooring in the living room. This was discussed with the listing agent during inspection who indicated that this is the result of a plumbing leak that has since been repaired. Consult with the seller or review disclosure statements for further information. Be aware that repair of this damage may be difficult as engineered flooring products typically vary from batch to batch. Consult with a hardwood flooring specialist for the best means of improvement.
- I-2 Interior:
Stains were noted on the carpet in some areas. The carpet will require cleaning or replacement for a proper cosmetic finish.
- I-3 Interior:
The high pile carpet in the primary suite makes operation of the exterior balcony doors and closet doors difficult.
Due Diligences
- R-3 Roof:
This house has a concrete tile roofing system that looks original to the house. The roof seems to be performing well to date. These roofing systems often last 35-years or more, but can require periodic repair and maintenance, especially at the eaves and in valleys. Recommend inquiring with the seller for more information about maintenance performed to date. Periodic inspection and maintenance is highly recommended to maximize the useful life of the roof.
- R-5 Roof:
The NFPA (National Fire Protection Association) recommends an annual inspection of all chimneys, fireplaces, solid fuel-burning appliances, and vents. They also recommend an NFPA 211 Standard, Level II inspection upon sale or transfer of the property. A Level II inspection includes, not only cleaning the interior of the chimney pipe, but also the use of specialized tools and testing procedures such as video cameras, etc. to thoroughly evaluate the serviceability of the entire flue lining and fireplace/chimney system. Level II inspections are not always needed, especially for short simple flues that can be inspected visually after a cleaning. If a chimney cleaning has not been performed over the past 12 months, such an inspection is recommended before home changes ownership---for fire safety reasons. Implement any repairs as recommended.
- E1-10 Exterior:
Cracking is present on the finish of the balconies which should be further evaluated by a qualified waterproofing contractor. Typically the surface of a cement finish balcony is not to the waterproof layer however this could indicate that there is damage to the layers beneath or that these services or nearing the end of their serviceable lives. Exterior balconies such as these do not have an indefinite life span and will require periodic replacement to ensure a weathertight finish. Having these further evaluated by a qualified waterproofing specialist at this time is recommended. There are evaluation would better determine the present condition of the waterproofing, any immediate need for repair, and estimated remaining lifespan
- E-13 Electrical:
Inquire with the seller for any additional information about the low voltage lighting system. These are beyond the scope of this inspection.
- P-4 Plumbing:
It was not apparent or disclosed, if this house is on a public sewer connection or on a private on-site septic system. Recommend inquiring with the seller for additional inspection and have the system inspected or video-scoped as desired to ensure reliable performance from this important system. Please note that evaluation of sewer and septic connections are beyond the scope of this home inspection.
- LAP-5 Laundry and Additional Plumbing:
An interior fire sprinkler system was noted in this building. Fire suppression systems are beyond the scope of this inspection. Inquire with the seller for any additional information and maintenance requirements.
- LAP-6 Laundry and Additional Plumbing:
An exterior irrigation system was noted for this home. Sprinkler systems are beyond the scope of this inspection. Irrigation systems often require annual attention / repair / servicing. Inquire with the seller for any information about this system. When testing the system, be sure sprinkler heads are adjusted so the system is not watering the side of the house. Hire a specialist to further evaluate this system as desired.
- I-4 Interior:
Minor damage was noted on the ceiling finish in the living room. This could be the result of minor shrinkage of construction materials however could also be the result of a roof leak. Further evaluation by a qualified roofing contractor is recommended
- BPR-3 Bathroom - Powder Room:
The waste plumbing below this bathroom sink has a scale build-up that indicates prior leaks. Have a plumber ensure that this compression fitting is secure.
Future Projects
- PS-3 Pool and Spa:
The plaster surface of the pool and spa is currently in serviceable condition however staining was noted along with some minor hairline cracking. These conditions are not currently serious however could indicate a need for replastering in the not-too-distant future. The staining may be able to be removed with chemical treatment however would need to be further evaluated by a pool specialist to be certain.
- HCLF-1 Heating and Cooling - Lower Floor:
This furnace is close to the end of its useful service life. The average life of these forced air furnaces is 15-20 years. Moderate corrosion was noted around the outside of the heat exchanger and inside where visible. Hire a licensed heating contractor to further evaluate this furnace and repair or replace as needed.
- HCSF-1 Heating and Cooling - Second Floor:
This furnace is close to the end of its useful service life. The average life of these forced air furnaces is 15-20 years. Moderate corrosion was noted around the outside of the heat exchanger and inside where visible. Hire a licensed heating contractor to further evaluate this furnace and repair or replace as needed.
Efficiencies
- R-8 Roof:
The attic insulation is damaged and incomplete in places. For improved energy efficiency and to reduce heat loss, recommend repairing incomplete thermal barriers and re-insulate to modern standard or to best possible levels. Be sure to seal up all air leakage points during repairs and prior to insulating to modern standard be sure all projects such as wiring and bath fans have been completed.
Notes
- E1-3 Exterior:
Minor cracking was seen on the smooth coat stucco at several locations. This does not appear to be of structural concern and is likely related to shrinkage of the material during the curing process. This can occur when excessive water was added to the mix during installation. Be aware that this type of stucco is difficult to patch in a seamless manner as its color is integral to the mix.
- E1-5 Exterior:
Minor cracking was noted on the stucco finish of the patio cover ceiling.
- E-2 Electrical:
Inadequate working clearance was noted for the electric load center. A 30 inch wide and 36 inch deep unobstructed working clearance is recommended for improved safety. Maintenance is needed to the landscaping to facilitate access
- E-10 Electrical:
The link below includes important information about smoke alarms that could save lives in the event of a fire. There are two basic types of smoke alarms: ionization, which are better at detecting flaming fires and photoelectric, which are better at detecting smoldering fires. Standards in the building industry are moving toward recommending BOTH types of detectors in the home. It is nearly impossible to accurately test smoke alarms during a home inspection and testing is outside the scope of this evaluation. Recommend learning more about these important life saving devices and consider installing both types of smoke detectors in your home.
- P-2 Plumbing:
The water heater has a circulation pump. This was not plugged in at the time of inspection. Inquire with the seller if the hot water pipes have been set up for this system and why it was not in use. Have this demonstrated as operable or repair as needed.
- P-3 Plumbing:
There is in excess covered in the right side garage which is labeled as being for the sewer. No plumbing was seen when this cover was removed however could be buried beneath soil.
- PS-10 Pool and Spa:
This house has a sauna. These are beyond the scope of this inspection. Recommend inquiring with the seller for any additional information on this system.
- F-3 Fireplace:
No visible defects were discovered on the fireplace in the living room
- S-1 Structure:
The slab foundation is not visible due to interior floor covering materials. It could not be viewed directly however there were no signs of significant defects noted.
- BPS-2 Bathroom - Primary Suite:
Bidets are not tested as they can wet the room when the path of water is not blocked.
- BPS-7 Bathroom - Primary Suite:
During inspection, all plumbing fixtures in bathrooms were operated. Bathtub overflow drains are not tested as this risks damaging finishes around the tub. Monitor tubs while filling and avoid pushing water into the overflow. Even well-installed overflow drains can leak as the gaskets that seal the overflow will dry out over time and may no longer provide a watertight seal. Monitor plumbing after moving into a new home as testing during inspection presents less stress on plumbing than daily use. Please note that vacant homes present additional risk as it can be difficult to distinguish how the plumbing system will respond to daily use. Any defects uncovered during inspection are listed in this report.
The Full Report
General Comments
Building Characteristics, Conditions and Limitations
Type of Building : Single Family (2-story)
Approximate Year of Original Construction: 1999
Attending the Inspection: Buyer and Buyer's Agent, Listing Agent
Occupancy: Unoccupied, but staged with furniture
Weather during the inspection: Clear
Approximate temperature during the inspection: Over 70[F]
Ground/Soil surface conditions: Dry
For the Purposes of This Report, the Front Door Faces: Southeast
This house was vacant / unoccupied at the time of inspection. Vacant and unoccupied houses present unique challenges for home inspection, particularly relating to the piping and wiring systems which have not be subject to regular use prior to the inspection. While these systems can be tested during inspection, this one-time test is different than regular use and it is difficult to know how these systems will respond to regular use after the inspection. For example, septic systems may initially function and then fail under regular daily use. Plumbing traps may operate with no signs of leaks and then let go when being actively used for a few days. Shower pans may only leak when someone is standing in the shower and taking a shower. Seals for plumbing fixtures can dry up and leak when not is use. Sewer lines with roots may allow water flow, but then fail when waste and tissue are flushed; it can take a few days for that to backup. Please understand we are trying our best to look for clues of past or existing problems to paint a realistic best-guess as to the reliability of these systems during inspection.
Grounds
Drainage and Lot Location
Clearance to Grade: Siding Too Close to Soils - Repair
Downspout Discharge: Below grade
Site Description: Flat
Several of the drain caps on the subterranean drainage system are in need of replacement. These caps are important to prevent large objects from entering the drainage system resulting in clogs. These openings can also pose a trip hazard.
The grounds around this home have subterranean drainage installed. This will require periodic maintenance to ensure that the lines remain unobstructed and it is recommended that the system be serviced prior to each rainy season. This is of particular importance in subterranean areas such as this where a clogged drain can result in flooding.
Driveways/Walkways/Paving
Driveway: Concrete
Walkways: Concrete, Pavers
Patios: Concrete
Grounds, Trees and Vegetation
Trees/Vegetation too near building: Yes
All trees, branches and vegetation should be pruned at least six feet away from the building to eliminate a condition conducive to wood destroying organisms and a path for pest entry. Branches in contact with the roof can also cause a significant amount of damage. Consult with an arborist for maintenance at this time and to determine an appropriate maintenance schedule for the future.
Fences, Gates, and Walls
Present
Roof
Roof Materials
Method of Roof Inspection: Drone - aerial photography
Roof Style: Hip
Flashings: Present and Visually Standard
Roof flashings are used to keep a roofing system water proof where the roofing material starts, stops, changes direction or is penetrated. During inspection, we look for standard flashing techniques that could be considered normal or standard in our region. Damaged, incomplete or non-standard flashings can be a sign of an older or less reliable roofing system and may require repair. Any non-standard flashings noted during inspection will be reported on below if found.
Roof Covering Materials: Concrete tiles
Approximate Remaining Life Expectancy: 2-4 Years
Overlay Roof: No
Mastic is poor or missing where vent piping passes through flashings. These seams should be sealed against water entry. This is typical maintenance which should be performed by a roofing contractor at this time and periodically moving forward.
This house has a concrete tile roofing system that looks original to the house. The roof seems to be performing well to date. These roofing systems often last 35-years or more, but can require periodic repair and maintenance, especially at the eaves and in valleys. Recommend inquiring with the seller for more information about maintenance performed to date. Periodic inspection and maintenance is highly recommended to maximize the useful life of the roof.
Chimneys
Present
Chimney Material: Metal with wood framed chase
The chimney chase for the fireplaces in the living room and primary bedroom lacks required fire blocking between stories and to the attic. This is an improper installation which can allow for rapid spread of fire and requires repair by a qualified installer.
The NFPA (National Fire Protection Association) recommends an annual inspection of all chimneys, fireplaces, solid fuel-burning appliances, and vents. They also recommend an NFPA 211 Standard, Level II inspection upon sale or transfer of the property. A Level II inspection includes, not only cleaning the interior of the chimney pipe, but also the use of specialized tools and testing procedures such as video cameras, etc. to thoroughly evaluate the serviceability of the entire flue lining and fireplace/chimney system. Level II inspections are not always needed, especially for short simple flues that can be inspected visually after a cleaning. If a chimney cleaning has not been performed over the past 12 months, such an inspection is recommended before home changes ownership---for fire safety reasons. Implement any repairs as recommended.
Gutters and Downspouts
Gutter and Downspout Materials: Metal
Attic Access
Walked
Roof Framing and Sheathing
Rafters: Truss
Sheathing: OSB
Physical damage was noted to the roof trusses that could weaken this engineered roof structure. On site modifications to engineered trusses are not allowed and trusses must not be damaged during installation. If trusses are modified or damaged on site in any way, they should be further evaluated by a structural engineer or a registered design professional to engineer a proper repair. Hire an engineer or registered truss design professional to further evaluate this truss installation and make repairs as recommended to ensure the trusses are installed as intended and retain paper work of repairs for your records. Examples of specific observations noted during inspection include:
- Cracked straining beams
- Damaged web runner
- Various webs removed
Attic Insulation
Insulation Type: Fiberglass
The attic insulation is damaged and incomplete in places. For improved energy efficiency and to reduce heat loss, recommend repairing incomplete thermal barriers and re-insulate to modern standard or to best possible levels. Be sure to seal up all air leakage points during repairs and prior to insulating to modern standard be sure all projects such as wiring and bath fans have been completed.
Attic and Roof Cavity Ventilation
Attic Ventilation Method: Soffit vents, Roof jack vents
Attic and roof cavity ventilation is a frequently-misunderstood element of residential construction. All roof cavities are required to have ventilation. The general default standard is 1 to 150 of the attic area and ideally, this comes from at least 60% lower roof cavity ventilation and 40% upper however this is an over-simplifications of the subject. As a good guiding principle the most important elements for healthy attic spaces, which are traditionally insulated and ventilated are:
- Make sure the ceiling between the living space and the attic is airtight
- Ventilate consistently across the whole lower part of the roof cavity with low, intake soffit venting
- Upper roof cavity venting is less important and if over-installed can exacerbate air migration into the attic from the living space.
- Avoid power ventilators which can depressurize the attic and exacerbate air migration from the house into the attic.
For more information, please see: Link
Exterior
Siding and Trim
Trim Material: Masonry
Siding Material: Stucco, Brick
This building has a Hardcoat stucco siding system. When installed over a wood building, stucco should be installed with two layers of underlayment below the plaster and a weep screed system which allows air to dry any accumulated water behind the plaster. Stucco is one of the nicest and lowest maintenance siding systems but it is installation sensitive. Poor installation can lead to expensive repairs. The most critical element to a stucco siding system, the weather barrier, is not visible to inspection, which limits the inspectors' ability to see how the system is performing. During the inspection, we look for clues in the installation to make an educated guess about the future reliability of this system. More detailed information can be gained through destructive testing. This involves drilling holes in the plaster and using a moisture probe to determine if any sections of the building have failed moisture control. Destructive testing like this is beyond the scope of this inspection.
The weep screed at the base of the stucco is not at the required clearance above grade. This flashing should be maintained at least 4 inches above soil and 2 inches above paved surfaces. When this flashing is at less than standard clearance, or buried, it can result in water entry and damage to the wall interior. Have clearances improved by a landscape contractor to help ensure against water entry and damage to the structure.
Localized rot repairs are needed to the exterior shutters. Have a pest control professional further evaluate and repair / replace all damaged and decaying exterior wood as needed. Please note that this condition can indicate additional concealed damage that is not visible to inspection.
Minor cracking was seen on the smooth coat stucco at several locations. This does not appear to be of structural concern and is likely related to shrinkage of the material during the curing process. This can occur when excessive water was added to the mix during installation. Be aware that this type of stucco is difficult to patch in a seamless manner as its color is integral to the mix.
Eaves
Stucco
Patio Cover
The roof over the patio cover has been coated with what appears to be an elastomeric. This can help provide additional lifespan for the rolled composition roofing beneath. It may however require periodic maintenance such as cleaning and re-coating. Recommend this, along with the roof on the main house, be evaluated prior to the rainy season by a qualified roofing contractor
Exterior Doors
The doors from the primary bedroom to the back balcony rub against their frame. Trimming or adjustment is needed to prevent damage to the finishes and for ease of use.
The back right bedroom door to the balcony is missing weatherstripping. Installation is recommended to prevent entry of exterior air
Exterior Windows
Vinyl
Balconies
Present
To see a prescriptive guide for residential wood deck construction click this link.
Deck Structure: Not visible
Deck Ledger Board: Not applicable
Guardrail: Standard
Decking Material: Elastomeric over concrete
The balcony off the front right bedroom shows signs of leakage evidenced by both damage on the interior of the bedroom door as well as on the ceiling of the garage beneath. Water damage and rotten wood were noted around the doorframe and stains/patching were seen on the ceiling of the garage. Have this balcony further evaluated by a qualified waterproofing contractor at this time.
Cracking is present on the finish of the balconies which should be further evaluated by a qualified waterproofing contractor. Typically the surface of a cement finish balcony is not to the waterproof layer however this could indicate that there is damage to the layers beneath or that these services or nearing the end of their serviceable lives. Exterior balconies such as these do not have an indefinite life span and will require periodic replacement to ensure a weathertight finish. Having these further evaluated by a qualified waterproofing specialist at this time is recommended. There are evaluation would better determine the present condition of the waterproofing, any immediate need for repair, and estimated remaining lifespan
Garages
Attached
Automatic Garage Opener: Present
Garage Door Type: Metal
Garage Slab: Concrete
Electrical
Electric Service
Service Entrance: Below Ground
Service Equipment
Electric Service Amperage: 225 A
The dead front cover is missing many of the screws needed to adequately secure the cover. Install missing screws as needed for improved safety and please note that screws with sharp ends are not recommended.
Sub Panel - Garage
Sub Panel Amperage: 50 A
Sub Panel - Laundry Room
Sub Panel Amperage: 100 A
Sub Panel - Pool
Sub Panel Amperage: 70 A
Branch Wiring
Wire Material: Copper, Multi-strand Copper
Percentage Visible: 10-20%
Wiring Method: Non-metallic sheathed cable
Improper wiring was noted within the cabinetry in the theater. This type of wiring is only allowed to be installed within protected location such as conduit or wall interiors. It should not be used in places which are accessible or where movement can occur which may damage the conductors. Have this improved by a qualified electrician
Receptacles and Fixtures
Inspection Method: Random Testing
Electric Receptacles: Three wire receptacles
The chandelier above the bathtub in the primary bathroom is likely not listed for use in and above wet locations. Recommend further investigation by a qualified electrician and upgrade if needed. Improper use of electrical fixtures is a safety concern.
Exterior light fixtures should be caulked or otherwise sealed to the wall surface to prevent water entry and damage to the wiring connections and possibly the wall interior.
Smoke and Carbon Monoxide Alarm Systems
CO Alarms Noted: Outside all Sleeping Areas
Outside all Sleeping Areas On Main Floor
On Main Floor On 2nd Floor
On 2nd Floor In Basement
In Basement On 3rd Floor
On 3rd Floor In Bonus Room
In Bonus Room
Smoke Alarms Noted: On Main Floor
On Main Floor On 2nd Floor
On 2nd Floor In Basement
In Basement On 3rd Floor
On 3rd Floor In All Bedrooms
In All Bedrooms In Bonus Room
In Bonus Room
Smoke Alarms: Present
Present  Additional Info
Additional Info
For reliability, fire marshals recommended updating smoke alarms every 10 years and changing batters bi-annually. The latest data indicate that we should be using photo-electric technology in our smoke alarms for improved fire detection and to reduce problems with false alarms which can lead to disabling of this important safety system. Unfortunately, the alarms have to be removed to determine if they are photo-electric or ionization types. It is surprisingly complex to accurately test a smoke alarm system and determine the reliability, age, and type of sensor technology used, especially as many homes can have half a dozen or more alarms throughout the house. Evaluation of smoke alarms is beyond the scope of this inspection. For optimal fire safety, it is recommended to learn about how to service and maintain your smoke alarm system to keep the building occupants safe. For more information, please read this link. For more information, please read this link.
The link below includes important information about smoke alarms that could save lives in the event of a fire. There are two basic types of smoke alarms: ionization, which are better at detecting flaming fires and photoelectric, which are better at detecting smoldering fires. Standards in the building industry are moving toward recommending BOTH types of detectors in the home. It is nearly impossible to accurately test smoke alarms during a home inspection and testing is outside the scope of this evaluation. Recommend learning more about these important life saving devices and consider installing both types of smoke detectors in your home.
Electrical Grounding System
UFER Ground Noted
A UFER ground connection was noted for the electrical grounding system. These are required and standard on newer construction houses. These grounds connect the electrical system to Rebar in the house foundation and make a reliable path to the earth for "earthing" or grounding the electrical system.
Electrical Bonding System
Present - Could Not Confirm
During the inspection, visual evaluation of the electrical system bonding is completed. There is no way in the context of a home inspection to verify the "effectiveness" of system bonding. All metallic systems in the building are required to be "bonded" (connected) to the the building's electrical grounding system. Bonding creates a pathway to shunt static charges (that would otherwise build up on the system) to earth, and to provide a pathway to trip a breaker in the event that these bonded metallic components became energized. There are many things that can indicate the need for further evaluation of this system by a licensed electrical contractor and they will be documented as repair items in the observations below if discovered.
Low Voltage Wiring
Many broken low-voltage light fixtures were noted around the exterior. General repairs and improvements are needed by a qualified electrician or landscape contractor
Low-voltage wiring is improperly installed through an exterior access cover at the front right corner of the house near the main electrical panel this leaves the panel cover partially ajar and prone to water entry.
Inquire with the seller for any additional information about the low voltage lighting system. These are beyond the scope of this inspection.
Plumbing
Water Meter
Water Service Supply
Pipe Material: Copper
Water Supply: Public water
Water Pressure: 55 PSI
Pressure Reducing Valve: Present
This house has a pressure reducing valve to control high water pressure in the street.
Main Water Shut-off Location: Front right corner of house
Distribution Pipe
Supply Pipe Materials: Copper
Percentage Seen: 10-20%
Functional Flow: Average
Circulation Pump: Not Plugged In
 Angle Stops Testing Note
Angle Stops Testing Note
Angle stops are the shut offs located below plumbing fixtures such as sinks and toilets. These are designed so that water can be shut off locally to a fixture without shutting off the water to the entire house so that localized fixtures can be serviced and repaired or replaced. Home inspectors do NOT test angle stops during inspection as there is a risk of leakage which could cause damage to the home.
Waste Pipe and Discharge
Discharge Type: Unknown
Please note that there is the possibility that a system is not as it is listed; for example, a property could be listed as a public sewer system when in fact it is on a private septic system. This is unlikely, but is another reason why we recommend further evaluation of all sewage discharge systems.
Waste and Vent Pipe Materials: ABS plastic
Percentage Seen: 0-10%
Location of Sewer Cleanout: Not Found
There is in excess covered in the right side garage which is labeled as being for the sewer. No plumbing was seen when this cover was removed however could be buried beneath soil.
It was not apparent or disclosed, if this house is on a public sewer connection or on a private on-site septic system. Recommend inquiring with the seller for additional inspection and have the system inspected or video-scoped as desired to ensure reliable performance from this important system. Please note that evaluation of sewer and septic connections are beyond the scope of this home inspection.
Water Heater
System Type: Tank
Manufacturer: Bradford-White
Size: 75 gal
In 2015, the federal government updated minimum standards for the energy efficiency of water heaters. This can impact replacing water heaters that are greater than 55 gallons. This article will help you understand how this could impact your next water heater purchase. https://getscribeware.com/blog/federal-government-changed-next-water-heater/
Age: Bradford White (T = 2019)
Energy Source: Gas
Hot water to this dwelling is supplied by a tank style natural gas water heater. Operation was verified by testing interior plumbing fixtures and the tank exterior was checked for signs of leakage or other physical damage. Manufacturers typically recommend that water heaters be flushed annually to reduce scale and sediment buildup within the water tank. This can help ensure a longer serviceable life and more reliable operation. The typical lifespan of a gas-fired tank style water heater is 12 to 15 years
Temperature Pressure Relief Value: Present - Not Tested
The temperature and pressure relief valve is arguably one of the most important safety devices in your house. Should the thermostats fail inside your water heater, the TPRV allows excess pressure to "blow off," which will prevent catastrophic build up of temperature and pressure which can make water heaters explosive. These valves are not tested during inspection as there is a risk it could stick open and testing could cause the need for a repair. Manufacturers of these relief valves recommend that these be tested annually.
Straps : Present
Inadequate provisions for combustion or dilution air were noted for the water heater during inspection. This is a potential safety hazard as natural draft appliances need adequate combustion and dilution air to function properly. Have this water heater serviced and ensure that proper combustion and dilution air is present to ensure safe and reliable performance. Examples of specific observations noted during inspection include:
Present standards require the use of double-walled vent pipe material in all unconditioned locations such as this. A section of vent piping at the top of the tank is single walled material and should be replaced by a qualified plumbing contractor.
The water heater vent has inadequate clearance to combustible materials at the flue pipe - see where insulation is touching the flue pipe. Adjust or repair so adequate clearances exist. A 1" clearance to combustible materials is required for B-vent and six inches are required for single walled vent
Water Heater - ADU
Straps : Present
Exterior Hose Bibs
Operating
Laundry and Additional Plumbing
Dryer Hookups
Not tested
Power Source: Gas
Exhaust Duct: Ducted to Exterior
Laundry Sinks
Corrosion and rust were noted on the drainpipe connections and underside of the sink basin which are indication of prior issues with leakage. No current leaks were noted however it was discovered that the sink basin is not properly secured to the countertop and could be prone to separation and damage/leaks. Have these brackets properly secured by a qualified individual
Fire Suppression
Irrigation
Common Observations: Note for Buyer - Disclaim
An exterior irrigation system was noted for this home. Sprinkler systems are beyond the scope of this inspection. Irrigation systems often require annual attention / repair / servicing. Inquire with the seller for any information about this system. When testing the system, be sure sprinkler heads are adjusted so the system is not watering the side of the house. Hire a specialist to further evaluate this system as desired.
Pool and Spa
Pool Structure
Water was seen spilling out of the shallow pond area between the masonry shell and coping. It appears that the water level is too high. Have this further investigated by a qualified swimming pool contractor and advise regarding the best means of improvement. There is evidence that this has been an ongoing issue - mineral buildup was noted at the exterior where water is dripping. This condition may result in damage to the coping or mortar joints over time and is likely wasting a significant amount of water
The plaster surface of the pool and spa is currently in serviceable condition however staining was noted along with some minor hairline cracking. These conditions are not currently serious however could indicate a need for replastering in the not-too-distant future. The staining may be able to be removed with chemical treatment however would need to be further evaluated by a pool specialist to be certain.
Pool Plumbing and Equipment
Exposed PVC piping around the pool equipment will be prone to deterioration due to exposure to sunlight. This pipe should be painted at this time to ensure a long-lasting lifespan of the material
The filter is leaking and requires repair or replacement. This is an older unit with rust noted around the exterior and replacement may be a better and more reliable option rather than repair
Many of the valve handles on the pool plumbing are broken. They appear to have been being operated with pliers which is not reliable and could result in further damage. Have these replaced by a qualified swimming pool contractor.
Safety Features
Enclosure, Alarms, and Other Safety Features: SB-442, Nonconforming Enclosure
According to current standards, at least 2 of the following 7 drowning prevention safety features are needed when there is a pool or spa at a residential property. None of the following were discovered during inspection
- An enclosure that meets the requirements of Section 115923 and isolates the swimming pool or spa from the private single-family home.
- Removable mesh fencing that meets American Society for Testing and Materials (ASTM) Specifications F2286 standards in conjunction with a gate that is self-closing and self latching and can accommodate a key lockable device.
- An approved pool safety cover, as defined in subdivision (d) of Section 115921.
- Exit alarms on the private single-family homes doors that provide direct access to the swimming pool or spa. The exit alarm may cause either an alarm noise or verbal warning, such as a repeating notification that "the door to the pool is open".
- A self-closing, self latching device with a release mechanism placed no lower than 54 inches above the floor on the private single-family homes doors providing direct access to the swimming pool or spa.
- An alarm that, when placed in a swimming pool or spa, will sound upon detection of accidental or unauthorized entrance into the water. The alarm shall meet and be independently certified to the ASTM Standard F2208 "Standard Safety Specification for Residential Pool Alarms", which includes surface motion, pressure, sonar, laser, and infrared type alarms. A swimming protection alarm feature designed for individual use, including an alarm attached to a child that sounds when the child exceeds a certain distance or becomes submerged in water, is not a qualified drowning prevention safety feature.
- Other means of protection, if the degree of protection afforded is equal to or greater than that afforded by any of the features set forth above and has been independently verified by an approved testing laboratory as meeting standards for those features established by the ASTM or the American Society of Mechanical Engineers (ASME).
The gate with access to the pool area does not meet the current definition of a safety enclosure as defined beneath. Any items present will be listed in bold. Any items not present or are non conforming will not.
- Any access gates through the enclosure must open away from the swimming pool, and must be self-closing with a self latching device placed no lower than 60 inches above the ground.
- The enclosure must be a minimum height of 60 inches.
- The maximum vertical clearance from the ground to the bottom of the enclosure shall be no more than 2 inches.
- Any gaps or voids in the enclosure shall not allow passage of a sphere equal to or greater than 4 inches.
- The outside surface shall be free of protrusions, cavities, or other physical characteristics that would serve as handholds or footholds that could enable a child below the age of 5 years to climb over the enclosure.
- The enclosure shall isolate the swimming pool or spa from the private single-family home. [Health and Safety Code 511922 (a)(1)].
- If ALL 6 are present the enclosure meets the requirements as a safety feature.
Fuel Storage and Distribution
Gas Meter
Gas, Propane and Oil Piping
The gas piping to the built in barbecue is showing some advanced stages of corrosion. Recommend additional inspection and repair of this gas piping by a qualified plumbing contractor.
No sediment trap was found for the gas pipe at the gas water heater or furnaces. Sediment traps are designed to prevent fouling of gas equipment by allowing sediment to fall out of the gas supply. Have this further evaluated and repaired as recommended by a qualified plumber. Sediment traps are currently required at all automatically controlled gas appliances.
Heating and Cooling - Lower Floor
Heating Element
Energy Source: Natural gas
Heating Method: Gas forced air furnace
This house has a gas forced air furnace. A critical component to all combustion equipment like this is the heat exchanger. This is the welded clam-shell piece of metal inside the furnace that contains the products of combustion so that moisture, carbon monoxide and other products of combustion do not mix with interior air and get safely vented to the exterior. Heat exchangers on modern furnaces have an average life expectancy of 15-20 years. Unfortunately, heat exchangers are buried inside of heating equipment; they are not visible and specifically excluded from a home inspection.
Manufacturer: Lennox
Capacity: 100,000 btu
Age: 1999
Last Service Record: None
This furnace is close to the end of its useful service life. The average life of these forced air furnaces is 15-20 years. Moderate corrosion was noted around the outside of the heat exchanger and inside where visible. Hire a licensed heating contractor to further evaluate this furnace and repair or replace as needed.
Annual servicing of the gas forced air furnaces is recommended for safe and reliable heat. The furnace was tested during inspection and was operational. The design life of these forced air furnaces is 15-20 years. Recommend having it serviced and keeping it on an annual service schedule.
Air Filters
Filtration Systems: Electronic
Electronic Disposable
Disposable Re-usable - Forced Air
Re-usable - Forced Air Re-usable - Ductless
Re-usable - Ductless None found
None found None needed
None needed
This heating and cooling system has disposable air filters installed. These should be changed every 30-45 days during regular use to ensure proper air flow at the furnace. Be sure to install the filters with the arrows pointing in the same direction as the air flow in the furnace.
Condenser
Manufacturer: Lennox
System Type: Split System
Size: 5 Tons
Energy Source: Electric
Age: 1999
The air conditioner compressor uses R-22 type of refrigerant. On January 1, 2010, the Environmental Protection Agency placed a ban on the manufacture of new HVAC systems using R-22 refrigerant. General phase out of R-22 refrigerant was completed at the beginning of 2020. New, more efficient systems utilize non-ozone-depleting refrigerants such as 410-A. Unfortunately, 410-A cannot be utilized in some older systems which previously used R-22 without making substantial and costly changes to the equipment. A loophole in current regulations allowed the manufacturer of units after 2010 that were delivered with no refrigerant. These units were designed for R-22 refrigerant to be installed in the field. Maintenance of this unit could pose unexpected challenges due to the growing scarcity of R-22 refrigerant. This is listed as a major concern due to the potential cost of maintenance and replacement.
Although operational at the time of inspection, this system is beyond its expected serviceable life and replacement could be needed at any time. It is recommended that these older systems be further evaluated by a qualified HVAC technician who can better determine their condition and estimated remaining lifespan.
Heating and Cooling Distribution Systems
Heat Source in Each Room: Present
Distribution Method: Forced Air / Ducts
The ductwork is enclosed and not visible. It could not be seen directly however good airflow is an indication that no significant leaks are present
Heating and Cooling - Second Floor
Heating System
Heating Method: Gas forced air furnace
This house has a gas forced air furnace. A critical component to all combustion equipment like this is the heat exchanger. This is the welded clam-shell piece of metal inside the furnace that contains the products of combustion so that moisture, carbon monoxide and other products of combustion do not mix with interior air and get safely vented to the exterior. Heat exchangers on modern furnaces have an average life expectancy of 15-20 years. Unfortunately, heat exchangers are buried inside of heating equipment; they are not visible and specifically excluded from a home inspection.
Manufacturer: Lennox
Capacity: 100,000 btu
Age: 1999
Last Service Record: None
This furnace is close to the end of its useful service life. The average life of these forced air furnaces is 15-20 years. Moderate corrosion was noted around the outside of the heat exchanger and inside where visible. Hire a licensed heating contractor to further evaluate this furnace and repair or replace as needed.
Annual servicing of the gas forced air furnaces is recommended for safe and reliable heat. The furnace was tested during inspection and was operational. The design life of these forced air furnaces is 15-20 years. Recommend having it serviced and keeping it on an annual service schedule.
Air Filters
Filtration Systems: Re-usable - Forced Air
Cooling Systems
Manufacturer: Unitary
System Type: Split System
Size: 5 Tons
Energy Source: Electric
Age: 1999
The air conditioner compressor uses R-22 type of refrigerant. On January 1, 2010, the Environmental Protection Agency placed a ban on the manufacture of new HVAC systems using R-22 refrigerant. General phase out of R-22 refrigerant was completed at the beginning of 2020. New, more efficient systems utilize non-ozone-depleting refrigerants such as 410-A. Unfortunately, 410-A cannot be utilized in some older systems which previously used R-22 without making substantial and costly changes to the equipment. A loophole in current regulations allowed the manufacturer of units after 2010 that were delivered with no refrigerant. These units were designed for R-22 refrigerant to be installed in the field. Maintenance of this unit could pose unexpected challenges due to the growing scarcity of R-22 refrigerant. This is listed as a major concern due to the potential cost of maintenance and replacement.
Although operational at the time of inspection, this system is beyond its expected serviceable life and replacement could be needed at any time. It is recommended that these older systems be further evaluated by a qualified HVAC technician who can better determine their condition and estimated remaining lifespan.
The insulation wrap around the refrigerant lines should be replaced. Damage is present which can result in condensate buildup which may then drip onto the structure beneath in the attic. At exterior locations, poor insulation will reduce overall efficiency of the system. Currently, 2 inch insulation is used to help maximize efficiency.
Heating and Cooling Distribution Systems
Heat Source in Each Room: Present
Distribution Method: Forced Air / Ducts
The ductwork is dirty and needs to be cleaned to improve indoor air quality and efficiency of the heating system.
Fireplace
Solid Fuel Fireplaces
The fireplace in the dining room shows some minor signs of water entry. Exterior repairs may be needed to help ensure against internal damage to the fireplace or flue. Have this further evaluated by a fireplace specialist who can advise regarding any needed improvement
The gas key for the fireplace in the primary suite it is difficult to align with the valve inside the wall. Improvements are needed to facilitate ease of use
Structure
Foundation
% of Foundation Not Visible: 100%
Evidence of Seismic Protection: Not visible
Building Configuration: Slab on grade
Foundation Description: Poured concrete
The slab foundation is not visible due to interior floor covering materials. It could not be viewed directly however there were no signs of significant defects noted.
Floor, Wall and Ceiling Framing
Wall Framing: Not visible
Wall Sheathing: Not visible
Floor Framing: Not visible
Sub-Floor Material: Not visible
Ceiling Framing: Partly visible
Interior
Floors and Floor Materials
Floor Materials: Tile, Hardwood, Carpet
Floor Settlement: None noted
There is water damage present on the flooring in the living room. This was discussed with the listing agent during inspection who indicated that this is the result of a plumbing leak that has since been repaired. Consult with the seller or review disclosure statements for further information. Be aware that repair of this damage may be difficult as engineered flooring products typically vary from batch to batch. Consult with a hardwood flooring specialist for the best means of improvement.
Stains were noted on the carpet in some areas. The carpet will require cleaning or replacement for a proper cosmetic finish.
Walls, Ceilings, Trim and Closets
Wall and Ceiling Materials: Drywall
Wall Insulation and Air Bypass
Wall Insulation: Not Visible
Stairs and Railings
Standard
Interior Doors
Solid Core
Windows
Window Glazing: Double pane
Interior Window Frame: Vinyl
Window Styles: Single hung
Damaged the locking hardware was seen on two of the single hung windows. One is located in the downstairs office and the other is in the water closet of the primary suite bathroom. Replacement parts are likely readily available from the window manufacturer and installation is relatively simple.
Environmental
Black stains were seen on the subflooring on the interior side of the door to the front right balcony. These stains are likely the result of organic growth and should be further evaluated by a qualified environmental agency at this time. The extent of this damage is uncertain as the framing and subflooring is not visible. This may require invasive means to determine what degree of treatment and/or replacement of materials is needed.
Kitchen
Sinks and Faucets
Cabinets and Countertops
Countertop Material: Stone
Cabinet Material: Wood
Ventilation Method
Fan Ducted to Exterior
Appliances
Refrigerator: Not inspected
Dishwasher: Operated
Dishwasher Air Gap: Present
Range/ Oven /Cook-tops: Gas and electric
Disposer: Operated
Built in Microwave: Tested
Some of the knobs on the gas cooktop are undersized and do not appear to be original equipment.Also, the knobs do not seem to be clicking into the off position. Repairs are recommended to ensure against gas leakage to the interior.
When attempting to test the gas range, gas was available however the igniters did not operate. It appears that the receptacle providing power to this appliance is not functioning. The reason for this is uncertain and should be further investigated by a qualified electrician.
General Kitchen Condition
Standard
Wet Bar
Sinks and Faucets
Tested
Cabinets and Countertops
Countertop Material: Stone
Cabinet Material: Wood
Appliances
Refrigerator: Not inspected
General Kitchen Condition
Standard
Bathroom - Primary Suite
Sinks and Cabinets
Tested
Toilet
Tested
Bidets are not tested as they can wet the room when the path of water is not blocked.
Bathtub / Shower
Tested
The underside of the bathtub is not fully supported. It is often required by manufacturers of these fixtures that the entirety of the underside be resting on a bed of mastic to prevent the tub shell from flexing when full of water. Recommended that this be further evaluated by a qualified plumbing or general contractor who can advise regarding any needed improvement
Remove of fasteners and patching of grout is recommended to minimize the chances of water entry and damage. Also, cracking is present along corners which should be repaired with caulking to create a watertight and flexible seal. Caulking is available which matches the color of the grout for a proper cosmetic finish
Bathroom Ventilation
Type: Fan and door
General Bath Condition
During inspection, all plumbing fixtures in bathrooms were operated. Bathtub overflow drains are not tested as this risks damaging finishes around the tub. Monitor tubs while filling and avoid pushing water into the overflow. Even well-installed overflow drains can leak as the gaskets that seal the overflow will dry out over time and may no longer provide a watertight seal. Monitor plumbing after moving into a new home as testing during inspection presents less stress on plumbing than daily use. Please note that vacant homes present additional risk as it can be difficult to distinguish how the plumbing system will respond to daily use. Any defects uncovered during inspection are listed in this report.
Bathroom - Back Middle Bedroom
Sinks and Cabinets
Toilet
Tested
Bathtub / Shower
Bathroom Ventilation
Type: Fan and window
General Bath Condition
Standard
Bathroom - Back Right Corner Bedroom
Sinks and Cabinets
Tested
Toilet
Tested
Bathtub / Shower
Tested
Bathroom Ventilation
Type: Fan and window
General Bath Condition
Standard
Bathroom - Front Right Corner Bedroom
Sinks and Cabinets
Tested
Toilet
Tested
Bathtub / Shower
Bathroom Ventilation
Type: Fan and window
General Bath Condition
Standard
Bathroom - Front Middle Bedroom
Sinks and Cabinets
Tested
Toilet
Tested
Bathtub / Shower
The shower valve in this bathroom is leaking and requires repair or replacement by a plumber
Bathroom Ventilation
Type: Fan and window
General Bath Condition
Standard
Bathroom - Downstairs Front Bedroom
Sinks and Cabinets
One of the angle shut off valves has a broken handle and should be replaced. This is important to allow water to be quickly shut off in the event of an emergency and requires replacement by a plumber
Toilet
Tested
Bathtub / Shower
Bathroom Ventilation
Type: Fan and window
General Bath Condition
Standard
Bathroom - Downstairs Hall
Sinks and Cabinets
Tested
Toilet
Tested
Bathtub / Shower
Tested
Bathroom Ventilation
Type: Bath fan
General Bath Condition
Standard
Bathroom - Powder Room
Sinks and Cabinets
A slow drain was noted from this bathroom sink indicating that the drain may be obstructed. Repair as needed so the drain keeps up with the fixture supply. This typically involves cleaning out the trap.
Toilet
Tested
Bathroom Ventilation
Type: Bath fan
General Bath Condition
Standard
Checking Out Procedure
Check Out List
Oven: Off
Off
Lights: Off
Off Client and Realtor Still In House
Client and Realtor Still In House Client Still in House
Client Still in House Realtor Still in House
Realtor Still in House
Heating and Cooling: Restored to Pre-inspection temperatures
Restored to Pre-inspection temperatures
Appliances: Off / finishing cycle
Off / finishing cycle



