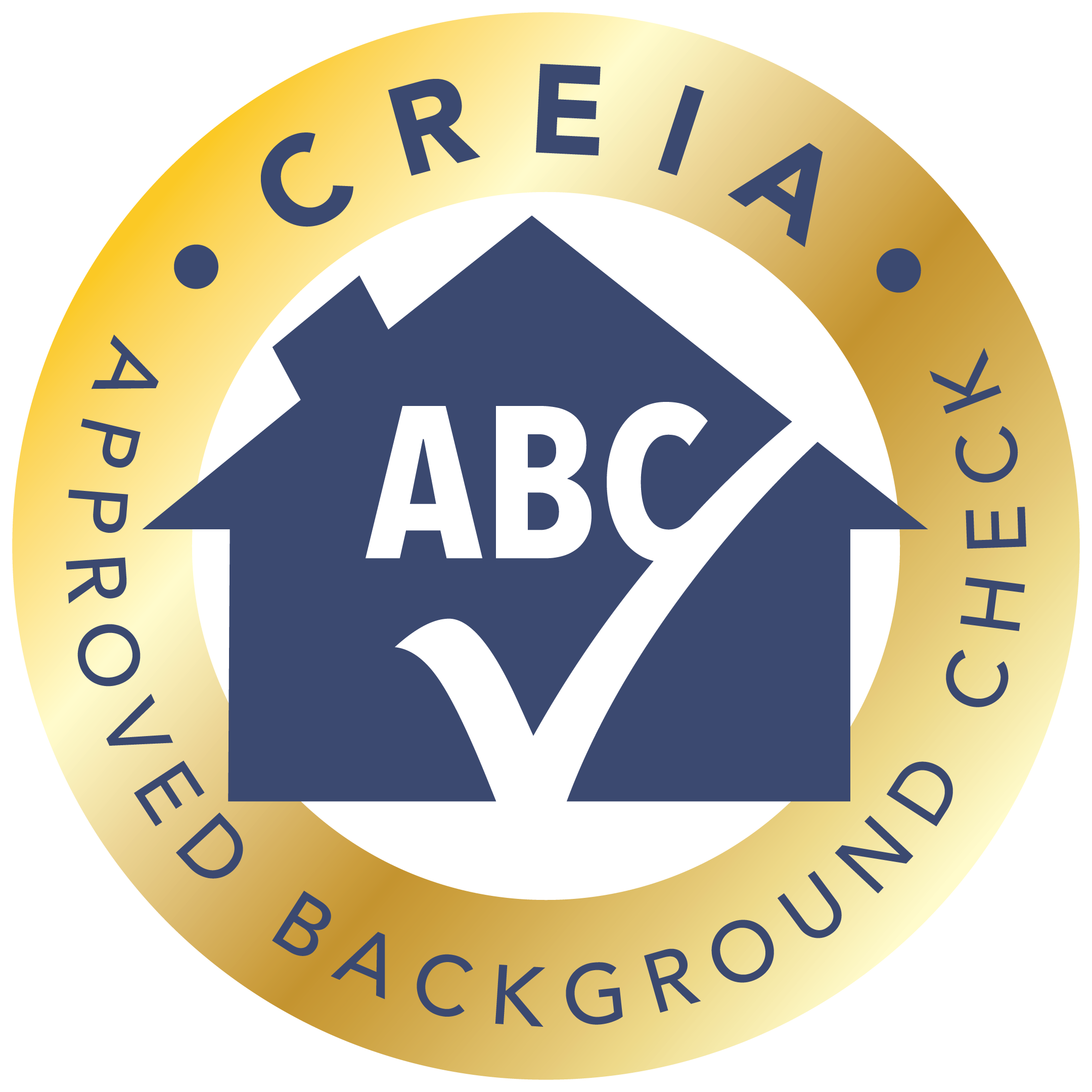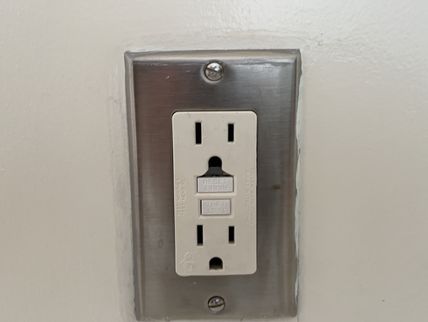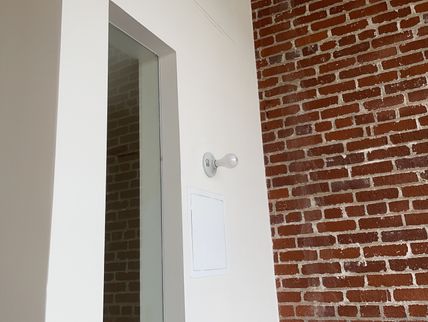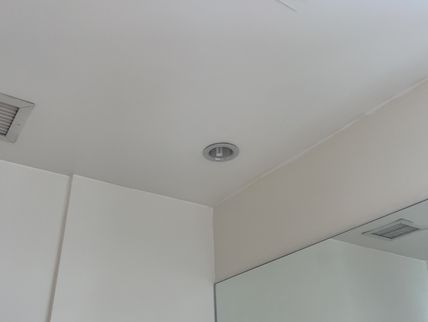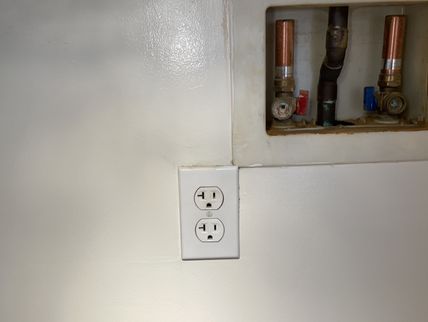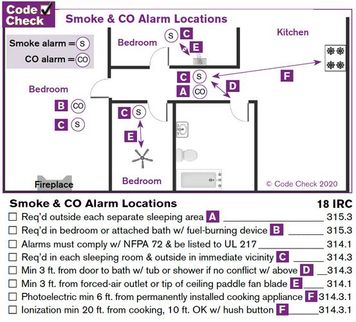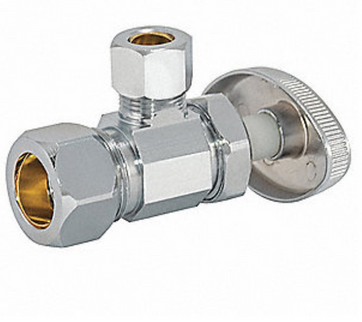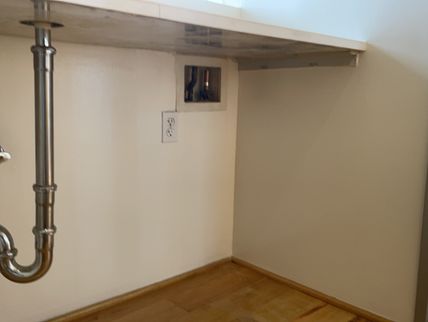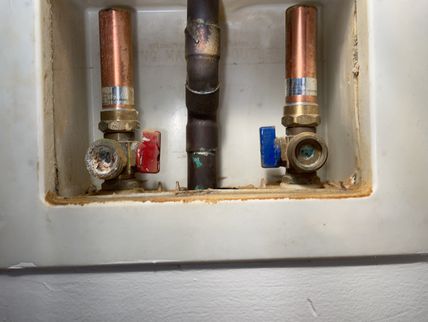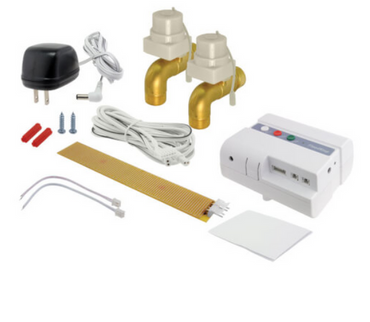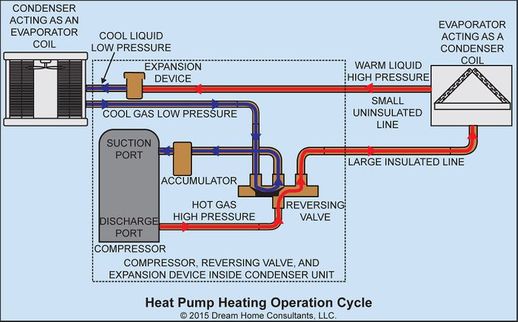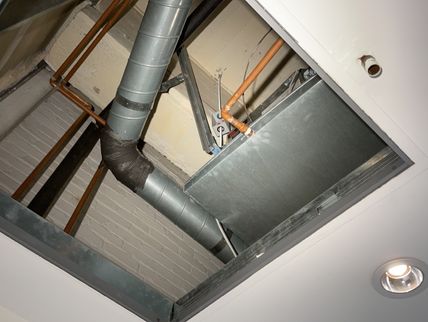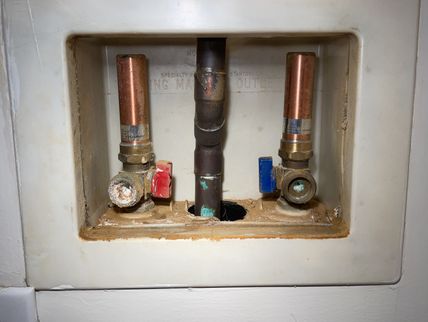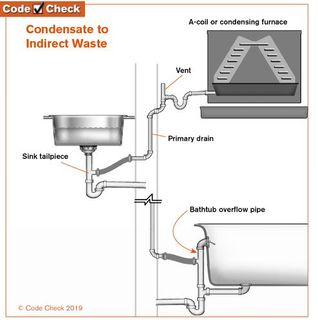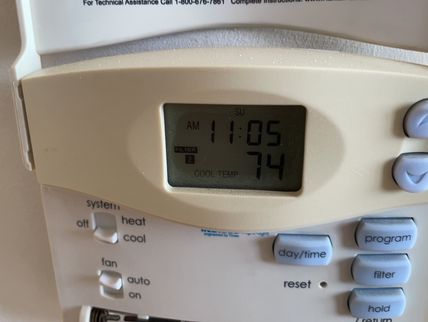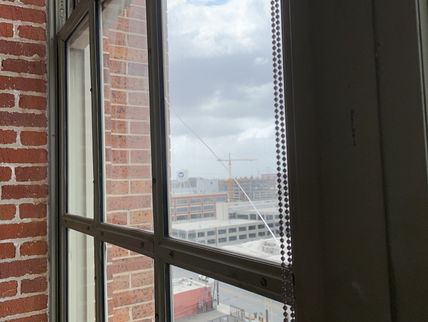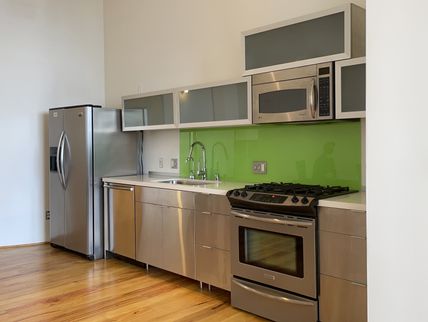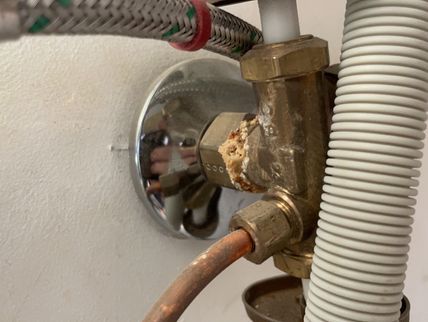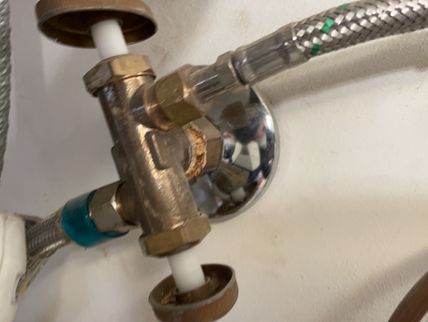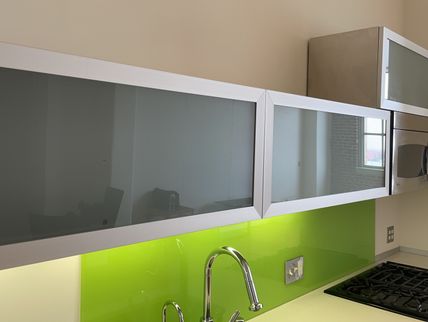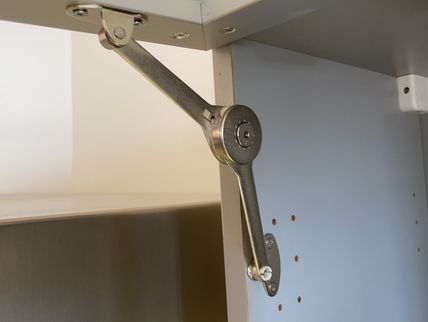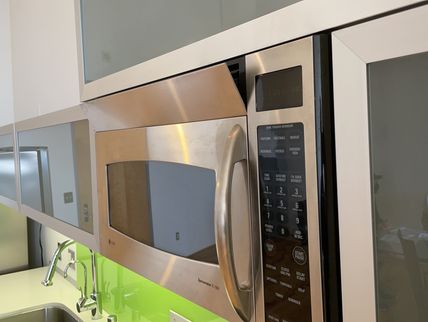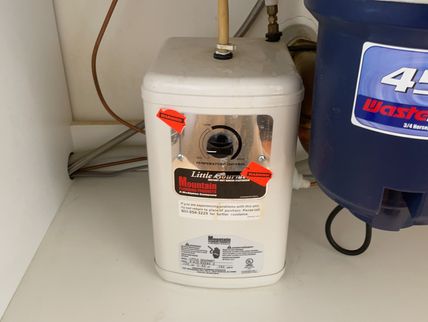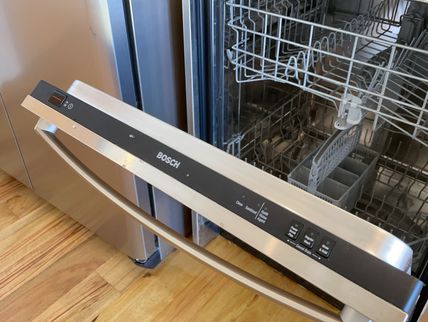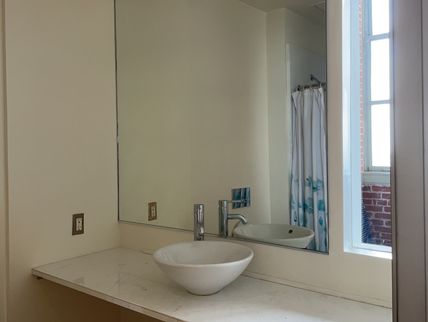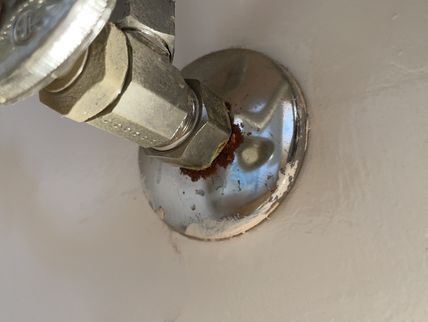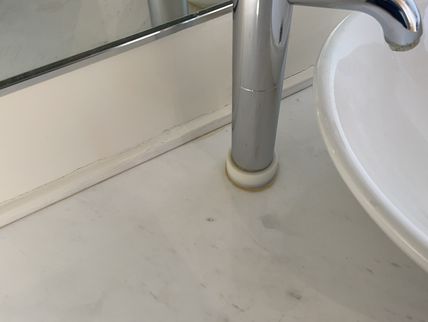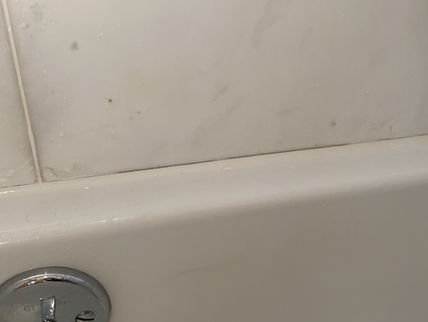The Scope and Purpose of a Home Inspection
Purchasing property involves risk
The purpose of a home inspection is to help reduce the risk associated with the purchase of a structure by providing a professional opinion about the overall condition of the structure. A home inspection is a limited visual inspection and it cannot eliminate this risk. Some homes present more risks than others. We cannot control this, but we try to help educate you about what we don’t know during the inspection process. This is more difficult to convey in a report and one of many reasons why we recommend that you attend the inspection.
A home inspection is not an insurance policy
This report does not substitute for or serve as a warranty or guarantee of any kind. Home warranties can be purchased separately from insuring firms that provide this service.
A home inspection is visual and not destructive
The descriptions and observations in this report are based on a visual inspection of the structure. We inspect the aspects of the structure that can be viewed without dismantling, damaging or disfiguring the structure and without moving furniture and interior furnishings. Areas that are concealed, hidden or inaccessible to view are not covered by this inspection. Some systems cannot be tested during this inspection as testing risks damaging the building. For example, overflow drains on bathtubs are not tested because if they were found to be leaking they could damage the finishes below. Our procedures involve non-invasive investigation and non-destructive testing which will limit the scope of the inspection.
This is not an inspection for code compliance
This inspection and report are not intended for city / local code compliance. During the construction process structures are inspected for code compliance by municipal inspectors. Framing is open at this time and conditions can be fully viewed. Framing is not open during inspections of finished homes, and this limits the inspection. All houses fall out of code compliance shortly after they are built, as the codes continually change. National codes are augmented at least every three years for all of the varying disciplines. Municipalities can choose to adopt and phase in sections of the codes on their own timetables. There are generally no requirements to bring older homes into compliance unless substantial renovation is being done.
This is just our opinion
Construction techniques and standards vary. There is no one way to build a house or install a system in a house. The observations in this report are the opinions of the home inspector. Other inspectors and contractors are likely to have some differing opinions. You are welcome to seek opinions from other professionals.
The scope of this inspection
This inspection will include the following systems: exterior, roof, structure, drainage surrounding the primary residence and detached garage, foundation, attic, interior, plumbing, electrical and heating. The evaluation will be based on limited observations that are primarily visual and non-invasive. This inspection and report are not intended to be technically exhaustive.
Your expectations
The overall goal of a home inspection is to help ensure that your expectations are appropriate with the house you are proposing to buy. To this end we assist with discovery by showing and documenting observations during the home inspection. This should not be mistaken for a technically exhaustive inspection designed to uncover every defect with a building. Such inspections are available but they are generally cost-prohibitive to most home buyers. Any recommendations for further evaluation made in this report should be addressed during the inspection contingency period.
Your participation is requested
Your presence is requested during this inspection. A written report will not substitute for all the possible information that can be conveyed verbally by a shared visual observation of the conditions of the property.
How to Read This Report
Getting the Information to You
This report is designed to deliver important and technical information in a way that is easy for anyone to access and understand. If you are in a hurry, you can take a quick look at our "Summary Page” and quickly get critical information for important decision making. However, we strongly recommend that you take the time to read the full Report, which includes digital photographs, captions, diagrams, descriptions, videos and hot links to additional information.
The best way to get the layers of information that are presented in this report is to read your report online, which will allow you to expand your learning about your house. You will notice some words or series of words highlighted in blue and underlined – clicking on these will provide you with a link to additional information.
This report can also be printed on paper or to a PDF document.
Chapters and Sections
This report is divided into chapters that parcel the home into logical inspection components. Each chapter is broken into sections that relate to a specific system or component of the home. You can navigate between chapters with the click of a button on the left side margin.
Most sections will contain some descriptive information done in black font. Observation narrative, done in colored boxes, will be included if a system or component is found to be significantly deficient in some way or if we wish to provide helpful additional information about the system or the scope of our inspection. If a system or component of the home was deemed to be in satisfactory or serviceable condition, there may be no narrative observation comments in that section and it may simply say “tested,” or “inspected.”
Observation Labels
All narrative observations are colored, numbered and labeled to help you find, refer to, and understand the severity of the observation. Observation colors and labels used in this report are:
- Major Concern:Repair items that may cost significant money to correct now or in the near future, or items that require immediate attention to prevent additional damage or eliminate safety hazards.
- Repair:Repair and maintenance items noted during inspection. Please note that some repair items can be expensive to correct such as re-finishing hardwood floors, but are considered simply repair items due to their cosmetic nature.
- Recommended Maintenance:These are repair items that should be considered "routine home ownership items," such as servicing the furnace, cleaning the gutters or changing the air filters in the furnace.
- Improve:Observations that are not necessarily defects, but which could be improved for safety, efficiency, or reliability reasons.
- Monitor:Items that should be watched to see if correction may be needed in the future.
- Due Diligence:Observation such as a buried oil tank that may require further investigation to determine the severity and / or urgency of repair.
- Future Project:A repair that may be deferred for some time but should be on the radar for repair or replacement in the near future.
- Efficiency:Denotes observations that are needed to make the home more energy efficient as well as to bring the home up to modern insulation standards. This category typically includes windows and insulation. Other items, such as lighting and appliances, are not inspected for their energy status.
- Completed:Items that were initially an issue but have since been completed.
- Note:Refers to aside information and /or any comments elaborating on descriptions of systems in the home or limitations to the home inspection.
- Description:Detailed description of various aspects of the property noted during the inspection.
Summary Page
The Summary Page is designed as a bulleted overview of all the observations noted during inspection. This helpful overview is not a substitution for reading the entire inspection report. The entire report must be read to get a complete understanding of this inspection report as the Summary Page does not include photographs or photo captions.
Summary
Repairs
- E-2 Electrical:
The GFCI receptacle in the bathroom is broken and requires replacement by a qualified electrician.
- E-3 Electrical:
Replace the inoperative light bulbs in the sleeping area and bathroom
- LF-1 Laundry Facilities:
The supply hose bibs to the washing machine are corroded and should be replaced by a plumbing contractor to ensure against leaks.
- HC4-1 Heating and Cooling:
The discharge drain for the condensate line has not been run correctly - it is missing a required air gap where it drains into the waste piping. The condensate can drain into the waste piping system but should have an air gap or indirect connection. This is a health concern which requires repair at this time.
- HC4-2 Heating and Cooling:
Replace the failing batteries in the heating and cooling thermostat.
- I-1 Interior:
Have a qualified glazing contractor replace the broken pane of glass shown here. Broken glass has a greater likelihood of breaking further which poses a hazard to both occupants here and foot traffic beneath
- K-2 Kitchen:
The angle stops below the kitchen sink are corroded and require repair or replacement by a plumbing contractor.
- K-3 Kitchen:
Some of the soft close mechanisms for the cabinet doors are in need of adjustment. The doors come down with too much force unless manually shut.
- K-5 Kitchen:
There is an on-demand electric water heater beneath the sink however this unit was not functioning at the time of inspection. Have this appliance repaired or replaced if its presence is desired
- K-6 Kitchen:
The dishwasher was not functional using normal controls when attempting to operate. Have this further evaluated by an appliance repair person.
- B-2 Bathroom:
The angle stops (shut-offs) below the bathroom sink are corroded which could lead to leaks and unreliable performance. Have these further evaluated by a plumber and repaired / updated as recommended.
- B-3 Bathroom:
The faucet in the bathroom sink is loose and requires repair.
Recommended Maintenance Items
- HC4-3 Heating and Cooling:
Recommend keeping the heating and cooling system on an annual service schedule. Heating and cooling contractors recommend annual servicing to ensure safe and reliable performance and to prolong the useful life of this equipment. No recent service records were noted on this unit. Have this system serviced and further evaluated by a qualified heating contractor.
- B-4 Bathroom:
The caulking along the edges of tile where it meets the tub rim is in poor appearance and should be replaced.
Improves
- E-4 Electrical:
The laundry area receptacle beneath the bathroom countertop is not GFCI protected. Have this improved by a qualified electrician to conform with current standards and for safety reasons
- LF-2 Laundry Facilities:
A moisture alarm with water shut-off features and a drip pan is recommended prior to the installation of a washing machine to protect against accidental leaks in the supply hoses. Pans can be effective when there is a drain, but even these will not protect against a burst supply connector. A moisture alarm with automatic shut-off will. One example and a type to consider is shown here: Link.
- K-4 Kitchen:
The exhaust fan for the gas cooktop in the kitchen is not vented to the exterior of the house. An exhaust fan that ducts to the exterior is not required as long as there are additional provisions for ventilation somewhere in the kitchen, such as an operable window. Gas ovens do however produce both moisture and carbon monoxide during operation and venting to the exterior is recommended.
Due Diligences
- GC-2 General Comments:
This property is a part of a common interest development, often referred to as a Home Owners Association- HOA. Buyer should be aware that purchase of this individual unit also includes buying into a larger entity which typically owns the structure and surrounding common areas. These elements maintained by the HOA are not the responsibility of the individual homeowner and as such, are not commented on in this report. Comments here are limited to the systems and components present within the dwelling unit inspected. Any mentions made of common elements in relation to this unit are done as a courtesy and do not imply that a thorough evaluation has occurred. If present in this report, it is suggested that they be discussed with the HOA.
Client is advised to thoroughly review HOA documents prepared in accordance with California civil code sections 1365-1365.5; those relating to financial, legal, and operational matters. This should involve review of the HOA Bylaws, Reserve Study, Financial Statements and Budgets, and Insurance Master Policy. Client is also advised to review seller's disclosures or contact the HOA regarding any past defects and corrective action relating to this unit. This could involve a more in depth investigation than review of information present in documents provided by minimum disclosure requirements. If available, review of HOA board meeting minutes and/or newsletters may provide additional valuable information.
- AP-1 Additional Plumbing:
An interior fire sprinkler system was noted in this building. Fire suppression systems are beyond the scope of this inspection. Inquire with the HOA for more information about required scheduled maintenance.
Notes
- E-5 Electrical:
The link below includes important information about smoke alarms that could save lives in the event of a fire. There are two basic types of smoke alarms: ionization, which are better at detecting flaming fires and photoelectric, which are better at detecting smoldering fires. Standards in the building industry are moving toward recommending BOTH types of detectors in the home. It is nearly impossible to accurately test smoke alarms during a home inspection and testing is outside the scope of this evaluation. Recommend learning more about these important life saving devices and consider installing both types of smoke detectors in your home.
- P-3 Plumbing:
Hot water to this unit is supplied by a HOA maintained boiler which is not the responsibility of the individual homeowner.
- LF-3 Laundry Facilities:
No clothes dryer hookups were discovered.
- HC4-4 Heating and Cooling:
Refrigerant for this unit is provided by a HOA maintained cooling tower which is not the responsibility of the individual homeowner and therefore not included in this report.
- I-2 Interior:
This building was constructed prior to the early-1980's and may contain lead and/or asbestos. Lead is commonly found in paint and in some plumbing components in buildings built around or before 1978. The EPA does not recognize newer coats of paint as encapsulating older coats of lead-based paint. Asbestos is commonly found in various building materials such as insulation, siding, and/or floor and ceiling tiles. Laws were passed in 1978 to prohibit usage of lead and asbestos, but stocks of materials containing these substances remained in use for a number of years thereafter. Both lead and asbestos are known health hazards. Evaluating for the presence of lead and/or asbestos is beyond the scope of this inspection. Any mention of these materials in this report is made as a courtesy only, and meant to refer the client to a specialist. Consult with specialists as necessary, such as industrial hygienists, professional labs and/or abatement specialists for this type of evaluation. In general, the greatest risk of exposure is during renovation projects where these materials could become aerosolized.
The Full Report
General Comments
Building Characteristics, Conditions and Limitations
Type of Building : Condominium
Approximate Year of Original Construction: 2007
Attending the Inspection: Buyer and Buyer's Agent, Listing Agent
Occupancy: Unoccupied
Weather during the inspection: Clear
Approximate temperature during the inspection: Over 65[F]
Ground/Soil surface conditions: Dry
For the Purposes of This Report, the Front Door Faces: North
This property is a part of a common interest development, often referred to as a Home Owners Association- HOA. Buyer should be aware that purchase of this individual unit also includes buying into a larger entity which typically owns the structure and surrounding common areas. These elements maintained by the HOA are not the responsibility of the individual homeowner and as such, are not commented on in this report. Comments here are limited to the systems and components present within the dwelling unit inspected. Any mentions made of common elements in relation to this unit are done as a courtesy and do not imply that a thorough evaluation has occurred. If present in this report, it is suggested that they be discussed with the HOA.
Client is advised to thoroughly review HOA documents prepared in accordance with California civil code sections 1365-1365.5; those relating to financial, legal, and operational matters. This should involve review of the HOA Bylaws, Reserve Study, Financial Statements and Budgets, and Insurance Master Policy. Client is also advised to review seller's disclosures or contact the HOA regarding any past defects and corrective action relating to this unit. This could involve a more in depth investigation than review of information present in documents provided by minimum disclosure requirements. If available, review of HOA board meeting minutes and/or newsletters may provide additional valuable information.
This house was vacant / unoccupied at the time of inspection. Vacant and unoccupied houses present unique challenges for home inspection, particularly relating to the piping and wiring systems which have not be subject to regular use prior to the inspection. While these systems can be tested during inspection, this one-time test is different than regular use and it is difficult to know how these systems will respond to regular use after the inspection. For example, septic systems may initially function and then fail under regular daily use. Plumbing traps may operate with no signs of leaks and then let go when being actively used for a few days. Shower pans may only leak when someone is standing in the shower and taking a shower. Seals for plumbing fixtures can dry up and leak when not is use. Sewer lines with roots may allow water flow, but then fail when waste and tissue are flushed; it can take a few days for that to backup. Please understand we are trying our best to look for clues of past or existing problems to paint a realistic best-guess as to the reliability of these systems during inspection.
Electrical
Branch Wiring
Wire Material: Copper, Multi-strand Copper, Multi-strand Aluminum
Percentage Visible: 0-10%
Wiring Method: Non-metallic sheathed cable, Rigid conduit
Visible portions of the electrical wiring system were inspected and no material defects were observed.
Receptacles and Fixtures
Inspection Method: Random Testing
Electric Receptacles: Three wire receptacles
The GFCI receptacle in the bathroom is broken and requires replacement by a qualified electrician.
Smoke and Carbon Monoxide Alarm Systems
Smoke Alarms: Present
Present  Additional Info
Additional Info
For reliability, fire marshals recommended updating smoke alarms every 10 years and changing batters bi-annually. The latest data indicate that we should be using photo-electric technology in our smoke alarms for improved fire detection and to reduce problems with false alarms which can lead to disabling of this important safety system. Unfortunately, the alarms have to be removed to determine if they are photo-electric or ionization types. It is surprisingly complex to accurately test a smoke alarm system and determine the reliability, age, and type of sensor technology used, especially as many homes can have half a dozen or more alarms throughout the house. Evaluation of smoke alarms is beyond the scope of this inspection. For optimal fire safety, it is recommended to learn about how to service and maintain your smoke alarm system to keep the building occupants safe. For more information, please read this link. For more information, please read this link.
The link below includes important information about smoke alarms that could save lives in the event of a fire. There are two basic types of smoke alarms: ionization, which are better at detecting flaming fires and photoelectric, which are better at detecting smoldering fires. Standards in the building industry are moving toward recommending BOTH types of detectors in the home. It is nearly impossible to accurately test smoke alarms during a home inspection and testing is outside the scope of this evaluation. Recommend learning more about these important life saving devices and consider installing both types of smoke detectors in your home.
Plumbing
Distribution Pipe
Supply Pipe Materials: Copper
Percentage Seen: 0-10%
Functional Flow: Average
Angle Stops Testing Note
Angle stops are the shut offs located below plumbing fixtures such as sinks and toilets. These are designed so that water can be shut off locally to a fixture without shutting off the water to the entire house so that localized fixtures can be serviced and repaired or replaced. Home inspectors do NOT test angle stops during inspection as there is a risk of leakage which could cause damage to the home.
Visible portions of the supply piping were in satisfactory condition with no material defects noted.
Waste Pipe and Discharge
Discharge Type: Unknown
Please note that there is the possibility that a system is not as it is listed; for example, a property could be listed as a public sewer system when in fact it is on a private septic system. This is unlikely, but is another reason why we recommend further evaluation of all sewage discharge systems.
Waste and Vent Pipe Materials: Cast Iron, Copper
Percentage Seen: 0-10%
Visible portions of the waste drainage and venting system were in satisfactory condition with no material defects noted.
Water Heater
Hot water to this unit is supplied by a HOA maintained boiler which is not the responsibility of the individual homeowner.
Laundry Facilities
Washer Hookups
The supply hose bibs to the washing machine are corroded and should be replaced by a plumbing contractor to ensure against leaks.
A moisture alarm with water shut-off features and a drip pan is recommended prior to the installation of a washing machine to protect against accidental leaks in the supply hoses. Pans can be effective when there is a drain, but even these will not protect against a burst supply connector. A moisture alarm with automatic shut-off will. One example and a type to consider is shown here: Link.
Dryer Hookups
No clothes dryer hookups were discovered.
Additional Plumbing
Fire Suppression
An interior fire sprinkler system was noted in this building. Fire suppression systems are beyond the scope of this inspection. Inquire with the HOA for more information about required scheduled maintenance.
Fuel and Distribution
Gas, Propane and Oil Piping
Gas Piping Materials Noted: Steel
Visible portions of the fuel piping were in satisfactory condition with no material defects noted. This inspection does not verify sizing in accordance with appliance needs or engineering of distribution.
Heating and Cooling
Fan Coil
Energy Source: Electricity
Heating Method: Heat pump
Heating and cooling for this dwelling is provided by an electrically operated water source heat pump. These systems typically have a serviceable life of 12-15 years or more depending on maintenance. Recommend keeping the heating and cooling system on an annual service schedule. Heating and cooling contractors recommend annual servicing to ensure safe and reliable performance and to prolong the useful life of this equipment.
Manufacturer: Trane
Capacity: 24,000 BTU
Age: 2006
Last Service Record: None
The discharge drain for the condensate line has not been run correctly - it is missing a required air gap where it drains into the waste piping. The condensate can drain into the waste piping system but should have an air gap or indirect connection. This is a health concern which requires repair at this time.
Recommend keeping the heating and cooling system on an annual service schedule. Heating and cooling contractors recommend annual servicing to ensure safe and reliable performance and to prolong the useful life of this equipment. No recent service records were noted on this unit. Have this system serviced and further evaluated by a qualified heating contractor.
Air Filters
Filtration Systems: Disposable
This heating and cooling system has disposable air filters installed. These should be changed every 30-45 days during regular use to ensure proper air flow at the furnace. Be sure to install the filters with the arrows pointing in the same direction as the air flow in the furnace.
Condenser
Refrigerant for this unit is provided by a HOA maintained cooling tower which is not the responsibility of the individual homeowner and therefore not included in this report.
Heating and Cooling Distribution Systems
Heat Source in Each Room: Present
Distribution Method: Forced Air / Ducts
Interior
Floors and Floor Materials
Floor Materials: Hardwood
Floor Settlement: None noted
Walls, Ceilings, Trim and Closets
Wall and Ceiling Materials: Concrete, Drywall
Wall Insulation and Air Bypass
Wall Insulation: Not Visible
Interior Doors
Hollow Core
Windows
Window Glazing: Single pane
Interior Window Frame: Metal
Window Styles: Single hung
Environmental
Common Observations: Lead and asbestos - old house
This building was constructed prior to the early-1980's and may contain lead and/or asbestos. Lead is commonly found in paint and in some plumbing components in buildings built around or before 1978. The EPA does not recognize newer coats of paint as encapsulating older coats of lead-based paint. Asbestos is commonly found in various building materials such as insulation, siding, and/or floor and ceiling tiles. Laws were passed in 1978 to prohibit usage of lead and asbestos, but stocks of materials containing these substances remained in use for a number of years thereafter. Both lead and asbestos are known health hazards. Evaluating for the presence of lead and/or asbestos is beyond the scope of this inspection. Any mention of these materials in this report is made as a courtesy only, and meant to refer the client to a specialist. Consult with specialists as necessary, such as industrial hygienists, professional labs and/or abatement specialists for this type of evaluation. In general, the greatest risk of exposure is during renovation projects where these materials could become aerosolized.
Kitchen
Sinks and Faucets
Cabinets and Countertops
Countertop Material: Engineered Stone
Cabinet Material: Wood laminate, Metal
Ventilation Method
Ductless Fan - Gas
The exhaust fan for the gas cooktop in the kitchen is not vented to the exterior of the house. An exhaust fan that ducts to the exterior is not required as long as there are additional provisions for ventilation somewhere in the kitchen, such as an operable window. Gas ovens do however produce both moisture and carbon monoxide during operation and venting to the exterior is recommended.
Appliances
Refrigerator: Not inspected
Dishwasher: Operated
Dishwasher Air Gap: Present
Range/ Oven /Cook-tops: Gas
Disposer: Operated
Built in Microwave: Tested
There is an on-demand electric water heater beneath the sink however this unit was not functioning at the time of inspection. Have this appliance repaired or replaced if its presence is desired
General Kitchen Condition
Standard
Bathroom
Sinks and Cabinets
The angle stops (shut-offs) below the bathroom sink are corroded which could lead to leaks and unreliable performance. Have these further evaluated by a plumber and repaired / updated as recommended.
Toilet
Tested
Bathtub / Shower
Tested
Bathroom Ventilation
Type: Bath fan
General Bath Condition
Standard
Checking Out Procedure
Check Out List
Oven: Off
Off
Lights: Off
Off Client and Realtor Still In House
Client and Realtor Still In House Client Still in House
Client Still in House Realtor Still in House
Realtor Still in House
Heating and Cooling: Restored to Pre-inspection temperatures
Restored to Pre-inspection temperatures
Appliances: Off / finishing cycle
Off / finishing cycle

.jpg)

