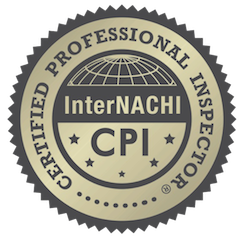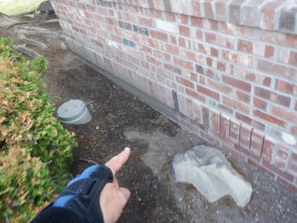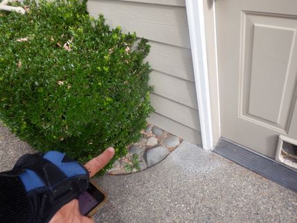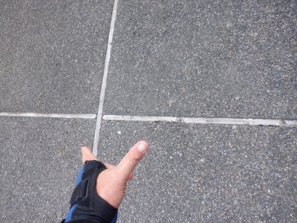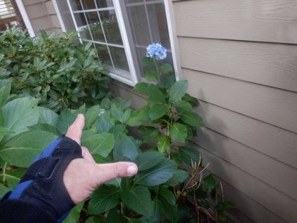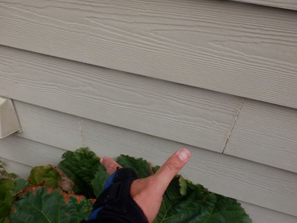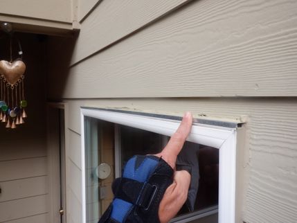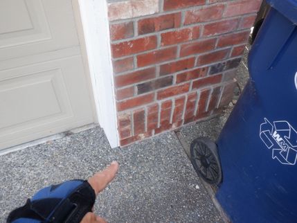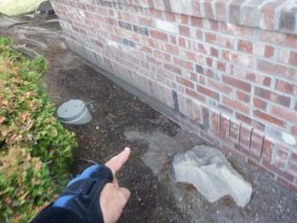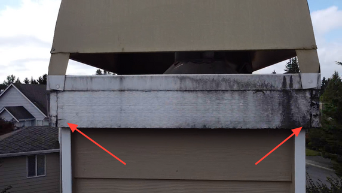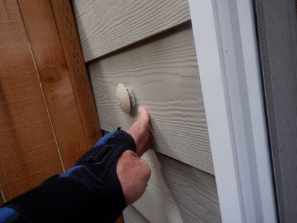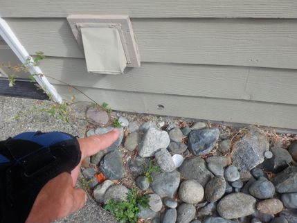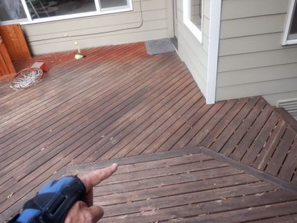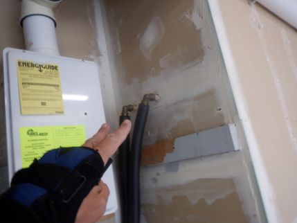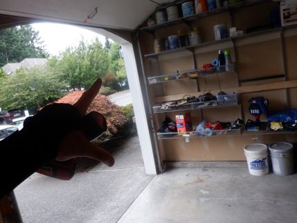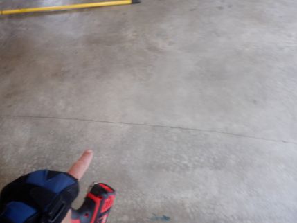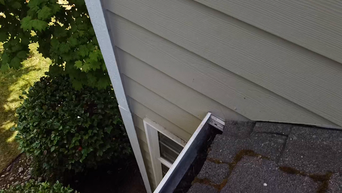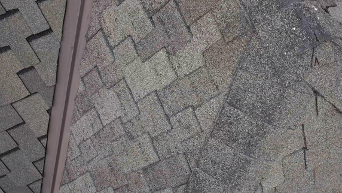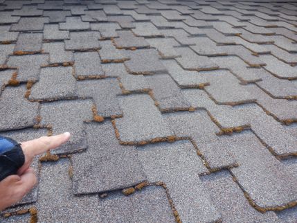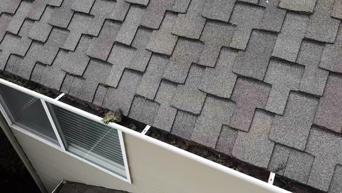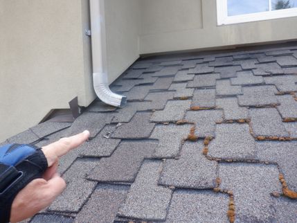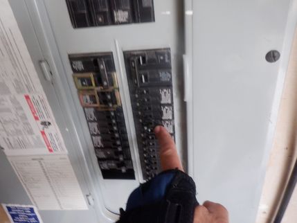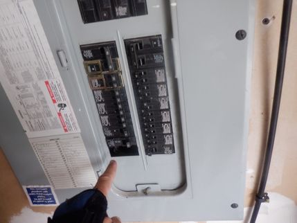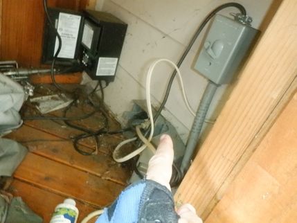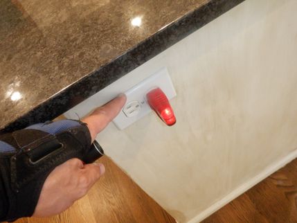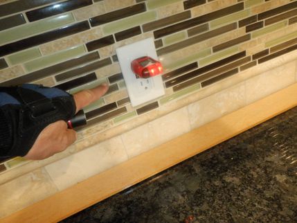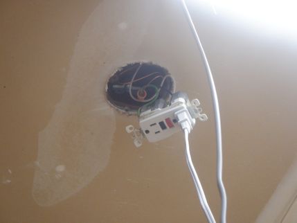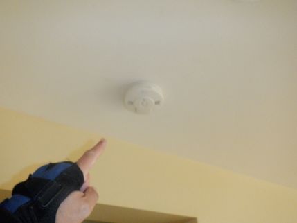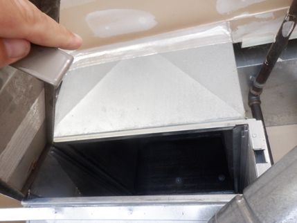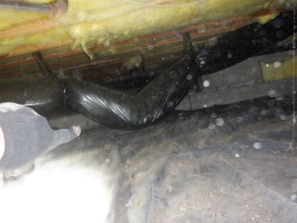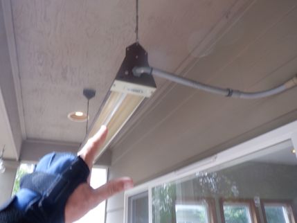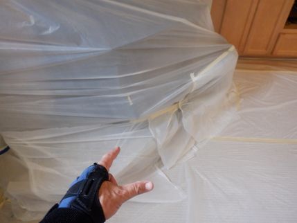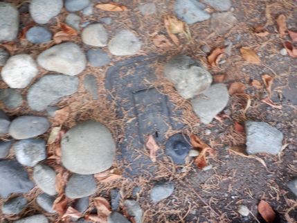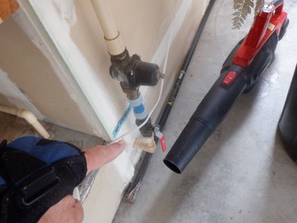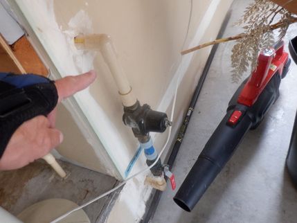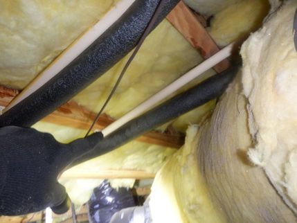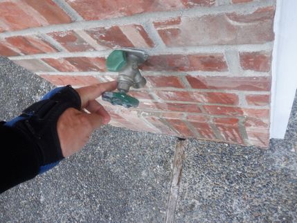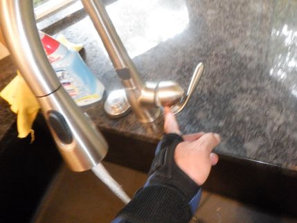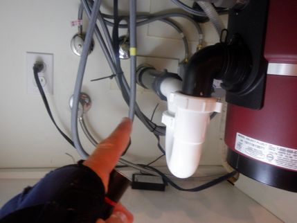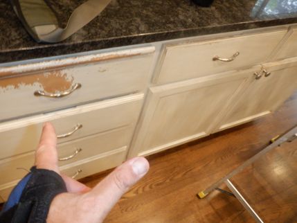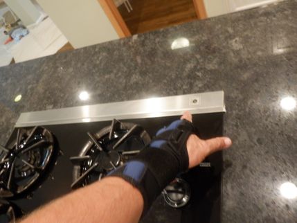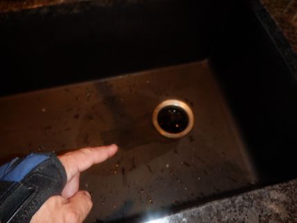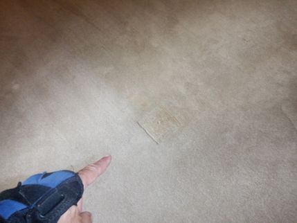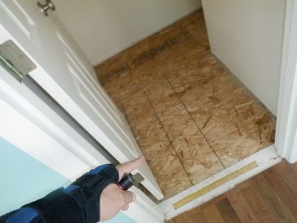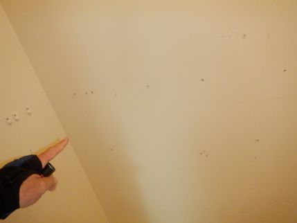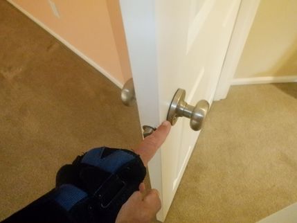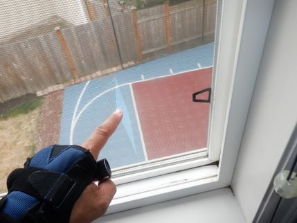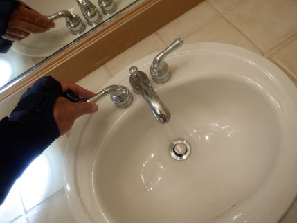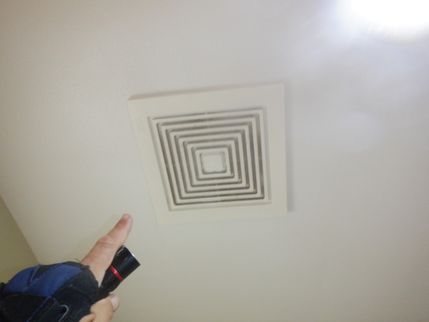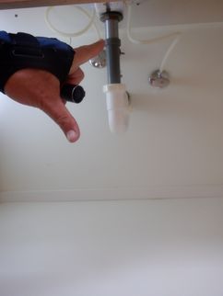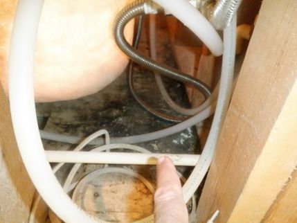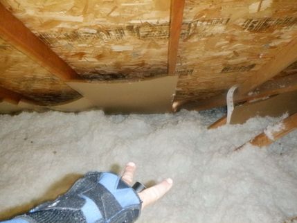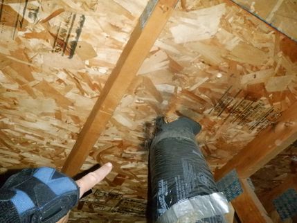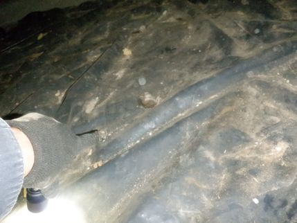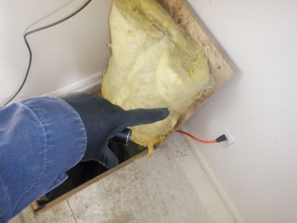The Scope and Purpose of a Home Inspection
The scope of this inspection
This inspection will include a visual and noninvasive inspection of the following readily accessible systems and components of a home and reporting on the general condition of those systems and components at the time of the inspection in a written report: The roof, foundation, exterior, heating system, air-conditioning system, structure, plumbing and electrical systems, and other aspects of the home as well as certain fire and safety hazards. A home inspection is not technically exhaustive and does not identify concealed conditions or latent defects.
For more about the scope of a home inspection and more detailed information about the systems listed above, see: Washington State Home Inspection Standards.
Your expectations
The purpose of a home inspection is to help reduce the risk associated with the purchase of a structure by providing a professional opinion about the overall condition of the structure. A home inspection is a limited visual inspection and it cannot eliminate this risk. Some homes present more risks than others. We cannot control this, but we try to help educate you about what we don’t know during the inspection process.
The overall goal of a home inspection is to help ensure that your expectations are appropriate with the house you are proposing to buy. To this end we assist with discovery by showing and documenting observations during the home inspection. This should not be mistaken for a technically exhaustive inspection designed to uncover every defect with a building. Click here to see a list of the state exclusions and limitations. Also, this report does note represent a warranty or guarantee of any kind.
A home inspection is visual and not destructive
The descriptions and observations in this report are based on a visual inspection of the structure. We inspect the aspects of the structure that can be viewed without dismantling, damaging or disfiguring the structure and without moving furniture and interior furnishings. Areas that are concealed, hidden or inaccessible to view are not covered by this inspection. Some systems cannot be tested during this inspection as testing risks damaging the building. Our procedures involve non-invasive investigation and non-destructive testing which will limit the scope of the inspection.
This is not an inspection for code compliance
This inspection and report are not intended for city / local code compliance. During the construction process structures are inspected for code compliance by municipal inspectors, depending on when the home was built. All homes fall out of code compliance shortly after they are built, as the codes continually change. There are generally no requirements to bring older homes into compliance unless substantial renovation is being done.
How to Read This Report
Getting the Information to You
This report is designed to deliver important and technical information in a way that is easy for anyone to access and understand. If you are in a hurry, you can take a quick look at our "Summary Page” and quickly get critical information for important decision making. However, we strongly recommend that you take the time to read the full Report, which includes digital photographs, captions, diagrams, descriptions, videos and hot links to additional information.
The best way to get the layers of information that are presented in this report is to read your report online, which will allow you to expand your learning about your house. You will notice some words or series of words highlighted in blue and underlined – clicking on these will provide you with a link to additional information.
This report can also be printed on paper or to a PDF document.
Chapters and Sections
This report is divided into chapters that parcel the home into logical inspection components. Each chapter is broken into sections that relate to a specific system or component of the home. You can navigate between chapters with the click of a button on the left side margin.
Most sections will contain some descriptive information done in black font. Observation narrative, done in colored boxes, will be included if a system or component is found to be significantly deficient in some way or if we wish to provide helpful additional information about the system or the scope of our inspection. If a system or component of the home was deemed to be in satisfactory or serviceable condition, there may be no narrative observation comments in that section and it may simply say “tested,” or “inspected.”
Observation Labels
All narrative observations are colored, numbered and labeled to help you find, refer to, and understand the severity of the observation. Observation colors and labels used in this report are:
- Major Concern:Repair items that may cost significant money to correct now or in the near future, or items that require immediate attention to prevent additional damage or eliminate safety hazards.
- Repair (Moderate):Moderate repair and maintenance items, as well as some safety-related items, noted during inspection. Please note that some repair items can be expensive to correct such as re-finishing hardwood floors, but are considered moderate repair items.
- Repair (Minor):Repair and maintenance items noted during inspection. Please note that some repair items may be expensive to correct such as re-finishing hardwood floors, but are considered simply repair items due to their cosmetic nature.
- Due Diligence:Observation such as a buried oil tank that may require further investigation to determine the severity and / or urgency of repair.
- Recommended Maintenance:These are repair items that should be considered "routine home ownership items," such as servicing the furnace, cleaning the gutters or changing the air filters in the furnace.
- Improve:Observations that are not necessarily defects, but which could be improved for safety, efficiency, or reliability reasons.
- Monitor:Items that should be watched to see if correction may be needed in the future.
- Efficiency:Denotes observations that are needed to make the home more energy efficient as well as to bring the home up to modern insulation standards. This category typically includes windows and insulation. Other items, such as lighting and appliances, are not inspected for their energy status.
- Note:Refers to aside information and /or any comments elaborating on descriptions of systems in the home or limitations to the home inspection.
- Description:Detailed description of various aspects of the property noted during the inspection.
Summary Page
The Summary Page is designed as a bulleted overview of all the observations noted during inspection. This helpful overview is not a substitution for reading the entire inspection report. The entire report must be read to get a complete understanding of this inspection report as the Summary Page does not include photographs or photo captions.
Moisture Meter Testing
Where moisture meter testing is indicated in this report aCalculated Industries 7445 AccuMASTER Duo Pro Pin & Pinless Moisture Meter was used.
Summary
Major Concerns
- P2-2 Plumbing:
A weep leak was noted at the supply piping. This could have potential to cause damage to materials, etc, if it opens up. Have this further evaluated and repaired by a licensed plumber to ensure reliable performance. Area: crawl space
Repairs (Moderate)
- ED1-4 Exteriors and Decks:
Localized rot repairs are needed to the exterior trim. Hire a licensed general contractor to further evaluate and repair the exterior siding system. Repair and replace all damaged and decaying exterior wood as needed. Please note that this condition can indicate additional concealed damage that is not visible to inspection. Examples of specific observations noted during inspection include:
- G2-1 Garage:
An unprotected opening was found in the garage wall and ceiling finishes. This should be repaired to complete the fire separation between the house and the garage.
- RCG2-2 Roof, Chimney and Gutters:
Moderate granule loss noted on some areas of the roof. This may be typical loss given the age of the roofing materials, although some spot shingle replacement may be needed. Recommend professional roofer evaluate and remedy.
- ES1-1 Electric Service:
One 120 volt circuits were off at the time of inspection and when I tried re-setting one, on the right side, it tripped back off. There could be something wrong with these circuits. I recommend additional inspection and repair of these two circuits. This is a potential safety hazard. Repair as recommended by a licensed electrician.
- EDFW-1 Electric Distribution and Finish Wiring:
Non-metallic sheathed cable was noted that is subject to physical damage. This wiring should be re-run inside a wall or protected by a raceway or armory. Areas: exterior
- EDFW-3 Electric Distribution and Finish Wiring:
The loose receptacles in the home should be secured to prevent accidental damage to the wiring connections. Repair as needed. Location(s):
- MB-2 Master Bathroom:
Under jetted tub, a previous leak is noted that has caused some build up of organic growth. No current leaking was noted at the time of inspection, but this should be assessed, cleaned and monitored going forward.
- A-1 Attic:
Rodent presence, including trails through the insulation or possibly feces, etc, were found in the attic space. Recommend qualified pest professional evaluate and remedy, likely cleaning out insulation and presence, closing access points, and re-insulating.
- A-5 Attic:
The exhaust ductwork for the bathroom and kitchen fans are disconnected in the attic and requires repair to ensure fan exhaust is properly venting to the exterior. Some discoloration around this area is present, likely as a result.
- CS3-1 Crawl Space:
Evidence of rodents/rodent eradication was noted in the crawl space or basement. A qualified contractor should evaluate and remedy, likely closing/sealing all openings and all contamination removed and cleaned. Insulation and ducting insulation may be damaged and in need of partial or full replacement as well. Regular trapping or baiting should be done to verify that all openings have been sealed.
Repairs (Minor)
- G-1 Grounds:
Eliminate wood /soil contact to reduce the chances for rot and pest damage and repair any hidden rot as needed - see north side. Generally, a 6-inch clearance between soils and wood is recommended.
- G-2 Grounds:
Remove the rotted control joints in the concrete flatwork - see the entry walkway. This is a condition conducive to wood destroying organisms.
- ED1-1 Exteriors and Decks:
Recommended butt joint flashing between pieces of siding are missing for a weather-proof detail. In the absence of these flashings, keep butt joints sealed with caulking. Caulking is an approved method for sealing these joints, but is higher maintenance, less reliable and more unsightly.
- ED1-2 Exteriors and Decks:
The fiber cement siding has been installed without a proper minimum 1/4 inch gap between the siding and horizontal flashing - see the attached illustration showing the correct detail. All flashing details should also be sloped to drain. This may not be worth correcting, but this can trap water against the siding material.
- ED1-3 Exteriors and Decks:
The weep holes at the base of the brick siding appear to be obstructed. Weep holes are designed to provide dry-potential for the wall assembly. Weep holes are typically located every 4-6 feet at the base of the wall assembly. Weep holes can be important to give the wall assembly dry potential and to prevent pressure differences between the front and the back side of the brick. Consult with a mason about options for repair. Simple removing the obstructing material may be an adequate repair.
- G2-2 Garage:
The automatic garage door opener is not performing as intended - the button for the door needs to be held down to get the door to operate. This could indicate the laser eyes require some adjustment. Have this door further evaluated and repaired as recommended by a specialist.
- G2-3 Garage:
Typical cracks were noted in the concrete garage slab. No control joints were used in the pour here so the concrete will crack. You can fill the cracks with a masonry rated caulking, but no repair is needed at this time; this is a cosmetic defect.
- RCG2-1 Roof, Chimney and Gutters:
Inadequate kick-out flashings noted at roof / wall juncture. This diverts roof water run-off away from siding material, which can damaged materials/walls. Recommend qualified roofer/siding company install correct flashings.
- ES1-2 Electric Service:
Openings were noted in the electric panel that have not been covered. This is unsafe as it does not adequately protect the energized area of the electric panel. Cover all open knock-outs with listed covers.
- HCFV-2 Heating, Cooling, Fireplaces and Ventilation:
No air filter was found for the heating system. A filter is critical for the furnace to perform as intended. Install a filter during servicing. Plan on replacing air filters every 2-3 months during the heating season.
- HCFV-3 Heating, Cooling, Fireplaces and Ventilation:
Sections of the heating ductwork in the crawl space are water damaged and require repair / replacement. Hire a licensed heating contractor to further evaluate and repair.
- HCFV-4 Heating, Cooling, Fireplaces and Ventilation:
The electric heater is inoperative. Repair or replace as needed for proper operation. Area: Rear, exterior
- HCFV-6 Heating, Cooling, Fireplaces and Ventilation:
The hearth extension in front of the wood-burning fixture appears to be inadequate. Generally, a 20-inch deep hearth is recommended in front of all fireplaces greater than 6 square feet. The hearth should extend 12 inches to the sides of the firebox. Manufacturers tend to have similar requirements, but they can vary slightly. Hire a qualified mason or chimney sweep to further investigate and repair
- P2-1 Plumbing:
The supply pipe insulation is incomplete in the garage. Be sure all supply lines in unheated spaces have been adequately insulated to protect from freezing conditions that could damage the pipes and to prevent heat loss.
- P2-5 Plumbing:
An expansion tank is recommended for the water heater; these are required if the house has a closed plumbing system. Expansion tanks help reduce pressure on the plumbing system by creating a buffer or a place for water to expand into as water swells during thermal expansion. Consult with a qualified plumber to install.
- P2-6 Plumbing:
The hose bib at the front side of the house is poorly mounted to the siding. This could cause leaks in the siding around the hose bib and could allow the hose bib to become loose during operation. Hose bibs should be securely mounted to blocks that are lead into the siding and which are properly flashed or caulked.
- K-1 Kitchen:
The loose faucet handle for the kitchen sink should be secured to prevent leaks and/or physical damage.
- K-2 Kitchen:
The waste pipe below the kitchen sink has reverse slope - this pipe should be sloped to drain to ensure proper drainage. Horizontal runs should slope to drain between 1/4 and 1/2 inch. Hire a plumber to further evaluate and repair.
- K-3 Kitchen:
Localized paint failure was noted on some of the kitchen cabinets. Repair cabinet finishes as needed.
- K-4 Kitchen:
The kitchen downdraft fan is inoperative and requires repair or replacement.
- K-5 Kitchen:
The kitchen sink disposer is making a loud noise during operation suggesting that something is stuck inside the disposer. Clean or repair the sink disposer as needed.
- I-1 Interior:
Some areas of the carpet has localized stains. Clean or replace carpets as desired. Area: master bedroom
- I-2 Interior:
Flooring missing in some areas. Recommend replacing/providing flooring in these areas. Area: upstairs bedroom
- I-3 Interior:
The drywall / sheetrock finishes require some tune-up repair: See localized cracking, nail pops and minor cracks. No red flags were found to indicate structural movement, but this finishes are not in great condition. Repair sheetrock blemishes as desired. Area: master bedroom closet, various
- I-4 Interior:
The door hardware is loose. Repair loose door hardware as needed.
- I-5 Interior:
The screens for some of the windows are damaged and require replacement. Update / repair as desired.
- FB-1 Family Bathroom:
The faucet handle to the family bathroom sink is loose and requires repair. This is likely as simple as securing the set screw.
- FB-2 Family Bathroom:
The bath fan is dirty. Cleaning is recommended to ensure reliable performance.
- MB-1 Master Bathroom:
The waste plumbing below the master bathroom sink has a modest weep leak and requires repair - see dampness and build-up on the pipe. Hire a licensed plumber to further evaluate and repair.
- A-3 Attic:
The attic insulation could use some localized tune-up to ensure reliable performance. In addition this attic is insulated to several code cycles ago - consider upgrading to modern standard of R-49 on floors and 21 on walls where accessible.
- CS3-2 Crawl Space:
Install missing weather strip for the crawl space access hatch to seal-up air leakage between the crawl space and the house. This is important to prevent crawl space air from entering the house and reduce / slow the stack effect which can impact overall home performance and moisture control.
Due Diligences
- ES1-4 Electric Service:
The grounding electrode conductor is missing / not found at the gas pipe. Have the entire grounding and bonding system checked to verify proper installation. This is an important safety system that ensures reliable discharge of fault current on metal components. I check for bonding at the metal piping where it enters the house, this is usually where the bonding connection is present. It is possible there is a connection elsewhere on the system, but I did not see one.
- P2-3 Plumbing:
A video camera sewer scope is recommended. An evaluation of the sewer line below the ground is beyond the scope of this inspection. Due to the age and location of the building, a sewer scope is recommended to further evaluate the sewer line and the below ground connections between the house and the municipal sewer line.
Recommended Maintenance Items
- G-3 Grounds:
Pruning vegetation away from the house is recommended. Trees and large shrubs can provide rodent access to the roof, a minimum 6-foot clearance is recommended. All smaller vegetation should be kept 1-foot off the house to eliminate contact which could trap moisture against the building.
- ED1-5 Exteriors and Decks:
Localized caulking failure was noted on the exterior - see window frames and in some trim and holes around siding penetrations. Preventative caulking maintenance can help keep these areas weather proof and prevent wood decay and water damage. Have the exterior further evaluated and re-caulked and painted as needed.
- ED1-6 Exteriors and Decks:
The wood decking on this deck needs to be re-painted to preserve the wood and prevent the wood from becoming slippery. The most important deck maintenance for wood decks is regular cleaning to prevent the decking from becoming slippery.
- RCG2-3 Roof, Chimney and Gutters:
Moss build-up was noted on the roof. This is bad for the roof covering and decking as it can trap moisture on the roof and can inhibit drainage off the roof. Moss removal is recommended. Hire a professional roof cleaning service to clean and service this roof.
- RCG2-4 Roof, Chimney and Gutters:
The NFPA (National Fire Protection Association) recommends an annual cleaning and inspection of all chimneys, fireplaces, solid fuel-burning appliances, and vents. They also recommend an NFPA 211 Standard, Level II inspection upon sale or transfer of the property. A Level II inspection includes, not only cleaning the interior of the chimney pipe, but also the use of specialized tools and testing procedures such as video cameras, etc. to thoroughly evaluate the serviceability of the entire flue lining and fireplace/chimney system.
- RCG2-5 Roof, Chimney and Gutters:
The gutters are clogged with organic debris and require cleaning to ensure proper control of roof runoff. Clean the gutters and ensure they are unobstructed, leak free and properly sloped to drain. This is routine house maintenance; I would expect the need to clean gutters and downspouts regularly.
- HCFV-1 Heating, Cooling, Fireplaces and Ventilation:
Annual servicing of the gas forced air furnace is recommended for safe and reliable heat. I could not find recent service records on the furnace, so a servicing is recommended, including filter replacement. The furnace was tested during inspection and was operational.
- HCFV-5 Heating, Cooling, Fireplaces and Ventilation:
Annual servicing of the gas log fireplace by a qualified gas appliance specialist is recommended to ensure safe and reliable performance.
- LF-2 Laundry Facilities:
The dryer exhaust ductwork is dirty and needs to be cleaned for improved safety. This is important regular maintenance to eliminate a potential fire hazard.
Improves
- RCG2-6 Roof, Chimney and Gutters:
Several of the downspouts on the upper gutter system are terminating onto the lower roof. This is industry standard practice but it will prematurely deteriorate the roofing shingles in these locations. I recommend extending the downspouts into lower gutters to better protect the roof.
- EDFW-2 Electric Distribution and Finish Wiring:
The use of GFCI (Ground Fault Circuit Interruption) protection is inconsistent with modern minimum standards for safety. GFCI protection is recommended for the electrical receptacles. GFCI's protect against electrocution by limiting the duration of an electrical shock. Hire a licensed electrician to further evaluate and update GFCI protection for improved safety. Locations: kitchen
- EDFW-4 Electric Distribution and Finish Wiring:
There appear to be some of the original smoke alarms. These are getting old. Fire marshals recommended updating smoke alarms every 10 years to ensure reliable performance. Updating is recommended.
- LF-1 Laundry Facilities:
A moisture alarm with water shut-off features is recommended under the washing machine to protect against accidental leaks in the supply hoses.
Monitors
- P2-4 Plumbing:
This water heater is within average life expectancy of 15-20 years. Budget to replace this water heater at any time and have maintenance completed. Water was hot at the time of inspection.
Efficiencies
- A-2 Attic:
The attic insulation could be improved to modern standards, which recommend R-49 on the floor and R-21 on walls. During insulation repairs it is best practices to implement any air seal-up repairs to seal air leakage.
Notes
- ES1-3 Electric Service:
AFCI (arc fault protection) is now required on all branch circuits supplying outlets or devices installed in most residential dwelling areas. The goal of this protection is to reduce risks of electrical fires. Consult with a licensed electrician about improving circuit protection as desired for both AFCI and GFCI.
- A-4 Attic:
The accessible exhaust fan vents in the attic were noted to be correctly terminating to the exterior where visible.
The Full Report
General Comments
Building Characteristics, Conditions and Limitations
Style of Home: Traditional
Type of Building : Single Family (2-story)
Approximate Square Footage: 3200
The approximate square footage listed here is rounded and listed as a courtesy and is based off of public records and disclosure.
Approximate Year of Original Construction: 1999
Attending the Inspection: Owner, Other
Occupancy: Unoccupied
This house was vacant / unoccupied, which present unique challenges for home inspection, especially the piping and wiring systems which have not be subject to regular use prior to the inspection. A one-time test during inspection is different than regular use and it is difficult to know how these systems will respond to regular use after the inspection.
Animals Present: No
Weather during the inspection: Partly cloudy
Approximate temperature during the inspection: Over 60[F]
Ground/Soil surface conditions: Dry, Damp
For the Purposes of This Report, the Front Door Faces: North
Grounds
Drainage and Site
Clearance to Grade: Standard, Siding Too Close to Hardscape - Not Ideal
Downspout Discharge: Below grade
Site Description: Flat, Grade Toward Building
Eliminate wood /soil contact to reduce the chances for rot and pest damage and repair any hidden rot as needed - see north side. Generally, a 6-inch clearance between soils and wood is recommended.
Driveways/Walkways/Flatwork
Driveway: Concrete
Walkways: Concrete
Patios: Pavers
Window and Stairwells
None Noted
Grounds, Trees and Vegetation
Trees/Vegetation too near building: Yes - Prune Vegetation off House
Pruning vegetation away from the house is recommended. Trees and large shrubs can provide rodent access to the roof, a minimum 6-foot clearance is recommended. All smaller vegetation should be kept 1-foot off the house to eliminate contact which could trap moisture against the building.
Retaining Walls
Retaining Wall Material: Stone
Fences
Exterior Fencing: Present, Wood to Soils Contact - Repair
Outbuildings, Trellises, Storage Sheds, Barns
None noted
Exteriors and Decks
Siding and Trim
Trim Material: Wood
Siding Material: Synthetic stucco (EIFS), Fiber-cement, Brick
This report will site James Hardie manufacturers installation requirements for reference because they are one of the most common manufacturer of fiber cement siding and the various manufactures seem to share similar installation guidelines. Here is a link to the HZ-10 Best Practices Guide and the vertical siding guide. However, reference of these guidelines in this report does not ensure that the fiber cement siding here is a James Hardie product.
Recommended butt joint flashing between pieces of siding are missing for a weather-proof detail. In the absence of these flashings, keep butt joints sealed with caulking. Caulking is an approved method for sealing these joints, but is higher maintenance, less reliable and more unsightly.
The fiber cement siding has been installed without a proper minimum 1/4 inch gap between the siding and horizontal flashing - see the attached illustration showing the correct detail. All flashing details should also be sloped to drain. This may not be worth correcting, but this can trap water against the siding material.
The weep holes at the base of the brick siding appear to be obstructed. Weep holes are designed to provide dry-potential for the wall assembly. Weep holes are typically located every 4-6 feet at the base of the wall assembly. Weep holes can be important to give the wall assembly dry potential and to prevent pressure differences between the front and the back side of the brick. Consult with a mason about options for repair. Simple removing the obstructing material may be an adequate repair.
Localized rot repairs are needed to the exterior trim. Hire a licensed general contractor to further evaluate and repair the exterior siding system. Repair and replace all damaged and decaying exterior wood as needed. Please note that this condition can indicate additional concealed damage that is not visible to inspection. Examples of specific observations noted during inspection include:
Localized caulking failure was noted on the exterior - see window frames and in some trim and holes around siding penetrations. Preventative caulking maintenance can help keep these areas weather proof and prevent wood decay and water damage. Have the exterior further evaluated and re-caulked and painted as needed.
Eaves
Open rafters
Exterior Doors
Solid core, Glass panel doors
Exterior Window Frames
Vinyl
Decks, Porches and Balconies
Present
To see a prescriptive guide for residential wood deck construction click this link:
Structure: Not visible
Ledger Board: Not visible
Guardrail: None needed
Decking Material: Softwood (Staining Needed)
Posts, Beams and Footings: Not Visible
Fuel Storage and Distribution
Oil Storage
None noted
Gas Meter
Present
Gas Shutoff Location: West side of structure
Gas Pipe Materials: Steel and flex pipe
Gas, Propane and Oil Piping
Gas Piping Materials Noted: Steel
Garage
Garage General
Garage Type: Attached
An unprotected opening was found in the garage wall and ceiling finishes. This should be repaired to complete the fire separation between the house and the garage.
Garage Doors and Automatic Openers
Overhead Garage Door Type: Metal
Automatic Garage Opener: Present
Garage Occupant Door: Solid Wood
Garage Floor
Garage Slab: Concrete
Roof, Chimney and Gutters
Roof Materials
Method of Roof Inspection: Viewed with binoculars, Walked on roof
Roof Style: Gable
Flashings: Present and Visually Standard, Non-Standard (Kick-Out Flashing Missing)
Roof Covering Materials: Presidential grade shingle
Approximate Age of Roof Covering: 20-25 Years
Overlay Roof: No
Inadequate kick-out flashings noted at roof / wall juncture. This diverts roof water run-off away from siding material, which can damaged materials/walls. Recommend qualified roofer/siding company install correct flashings.
Moderate granule loss noted on some areas of the roof. This may be typical loss given the age of the roofing materials, although some spot shingle replacement may be needed. Recommend professional roofer evaluate and remedy.
Chimneys
Present
Chimney Material: Metal below siding
Chimney Flue Liners: Not visible
The NFPA (National Fire Protection Association) recommends an annual cleaning and inspection of all chimneys, fireplaces, solid fuel-burning appliances, and vents. They also recommend an NFPA 211 Standard, Level II inspection upon sale or transfer of the property. A Level II inspection includes, not only cleaning the interior of the chimney pipe, but also the use of specialized tools and testing procedures such as video cameras, etc. to thoroughly evaluate the serviceability of the entire flue lining and fireplace/chimney system.
Gutters and Downspouts
The gutters are clogged with organic debris and require cleaning to ensure proper control of roof runoff. Clean the gutters and ensure they are unobstructed, leak free and properly sloped to drain. This is routine house maintenance; I would expect the need to clean gutters and downspouts regularly.
Several of the downspouts on the upper gutter system are terminating onto the lower roof. This is industry standard practice but it will prematurely deteriorate the roofing shingles in these locations. I recommend extending the downspouts into lower gutters to better protect the roof.
Electric Service
Electric Service Voltage Tested
Service Voltage: 120/240
Electric Service
Service Entrance: Below Ground
Meter Base Amperage: Unknown
Electric Service Equipment
Service Entrance (SE) conductor Size: Aluminum, 4/0, 200 amps
Main Panel Amperage: 200 amps
Electric Service Amperage: Unable to determine
Main Electric Panel Location: Garage
Panel Manufacturer: Siemens
One 120 volt circuits were off at the time of inspection and when I tried re-setting one, on the right side, it tripped back off. There could be something wrong with these circuits. I recommend additional inspection and repair of these two circuits. This is a potential safety hazard. Repair as recommended by a licensed electrician.
Openings were noted in the electric panel that have not been covered. This is unsafe as it does not adequately protect the energized area of the electric panel. Cover all open knock-outs with listed covers.
AFCI (arc fault protection) is now required on all branch circuits supplying outlets or devices installed in most residential dwelling areas. The goal of this protection is to reduce risks of electrical fires. Consult with a licensed electrician about improving circuit protection as desired for both AFCI and GFCI.
Electrical Grounding System
Grounding Rod Noted, UFER Ground Not Visible
Ground rod connections were noted at the exterior. The ground rods looked to be fully driven and connections looked standard,
Electrical Bonding System
The grounding electrode conductor is missing / not found at the gas pipe. Have the entire grounding and bonding system checked to verify proper installation. This is an important safety system that ensures reliable discharge of fault current on metal components. I check for bonding at the metal piping where it enters the house, this is usually where the bonding connection is present. It is possible there is a connection elsewhere on the system, but I did not see one.
Electric Distribution and Finish Wiring
Branch Wiring
Wire Material: Copper, Multi-strand Aluminum
Wiring Method: Non-metallic sheathed cable
Receptacles and Fixtures
Inspection Method: Random Testing
Electric Receptacles: Three wire receptacles
The use of GFCI (Ground Fault Circuit Interruption) protection is inconsistent with modern minimum standards for safety. GFCI protection is recommended for the electrical receptacles. GFCI's protect against electrocution by limiting the duration of an electrical shock. Hire a licensed electrician to further evaluate and update GFCI protection for improved safety. Locations: kitchen
Ceiling Fans
Ceiling Fans: None Noted
Smoke and Carbon Monoxide Alarm Systems
CO Alarms Noted: Outside all Sleeping Areas
Outside all Sleeping Areas
CO Alarms: Present
Smoke Alarms Noted: On Main Floor
On Main Floor On 2nd Floor
On 2nd Floor In All Bedrooms
In All Bedrooms
Smoke Alarms: Old, Updating Recommended
Heating, Cooling, Fireplaces and Ventilation
Heating System
Energy Source: Natural gas
Heating Method: Gas forced air furnace
This house has a gas forced air furnace with a concealed heat exchanger, which safety separates the combustion air so that moisture, carbon monoxide and other products of combustion do not mix with interior air and get safely vented to the exterior. Unfortunately, they are not visible and specifically excluded from a home inspection.
Manufacturer: Unknown
Capacity: 100,000 btu's
Age: 2019
Last Service Record: None
Annual servicing of the gas forced air furnace is recommended for safe and reliable heat. I could not find recent service records on the furnace, so a servicing is recommended, including filter replacement. The furnace was tested during inspection and was operational.
Air Filters
Filtration Systems: Disposable, None found
The heating and cooling system has disposable air filters installed. These should be changed quarterly or more to ensure proper air flow at the furnace. Be sure to install the filters with the arrows pointing in the same direction as the air flow in the furnace.
Cooling Systems and Heat Pumps
Air Conditioning / Heat Pump: None Noted
Heating and Cooling Distribution Systems
Heat Source in Each Room: Present
Distribution Method: Forced Air / Ducts
Mechanical Ventilation Systems
Bath Fan Ducting: Ductwork not visible, Ducted to exterior
Determining proper ventilation to the exterior from kitchen, bath and laundry fans can be tricky as exhaust fan ductwork is often concealed behind finishes. During inspection, every effort is made to verify proper terminations of fan vents to the exterior, but it is possible to miss something here that is latent or concealed.
Kitchen Fan Ducting: Ductwork not visible, Ducted to exterior
Additional Heat Sources
Description: Heat lamp
Gas Fireplaces
Fireplace Types: Gas log in prefabricated ceramic box
Fan Present: No
Gas Shut off Noted: Yes
System Responded to Testing: Yes, No - System Shut Down - Make Operable Prior to Listing
Annual servicing of the gas log fireplace by a qualified gas appliance specialist is recommended to ensure safe and reliable performance.
Solid Fuel Fireplaces
The hearth extension in front of the wood-burning fixture appears to be inadequate. Generally, a 20-inch deep hearth is recommended in front of all fireplaces greater than 6 square feet. The hearth should extend 12 inches to the sides of the firebox. Manufacturers tend to have similar requirements, but they can vary slightly. Hire a qualified mason or chimney sweep to further investigate and repair
Plumbing
Water Meter
Water Service Supply
Distribution Pipe
Pipe Insulation: Present, Not visible, Missing in Garage
The visible portions of the supply piping appear to be insulated. However, prior to freezing weather it is always a good idea to check pipes and hose bibs for adequate insulation and freeze protection to protect pipes from cold weather and freezing conditions. Hose bibs can often be winterized prior to cold weather.
Supply Pipe Materials: CPVC
Functional Flow: Average
Circulation Pump: None Noted
The supply pipe insulation is incomplete in the garage. Be sure all supply lines in unheated spaces have been adequately insulated to protect from freezing conditions that could damage the pipes and to prevent heat loss.
Waste Pipe and Discharge
Discharge Type: Public Sewer - Buyer
Waste and Vent Pipe Materials: ABS plastic, PVC
Location of Sewer Cleanout: Crawl Space
This shows the location of the sewer cleanout found during inspection - crawl space. 📸
A video camera sewer scope is recommended. An evaluation of the sewer line below the ground is beyond the scope of this inspection. Due to the age and location of the building, a sewer scope is recommended to further evaluate the sewer line and the below ground connections between the house and the municipal sewer line.
Water Heater
Manufacturer: Rinnai
System Type: Tank-less
Size: 180 MBTU
Age: 2006
Energy Source: Gas
Drain Pan: Not Needed
Expansion Tank: None Noted - Recommended
Temperature Pressure Relief Value: Present - Not Tested
A temperature and pressure relief valve (TPRV) is required on all water heaters to discharge any water due to excessive pressure or temperature within the tank. Most manufacturers suggest that homeowners test these valves at least once a year by lifting the lever to ensure the valve discharges properly and also recommend inspection of these safety devices every three years. I do not test these valves due to the possibility that they may leak after testing.
This water heater is within average life expectancy of 15-20 years. Budget to replace this water heater at any time and have maintenance completed. Water was hot at the time of inspection.
An expansion tank is recommended for the water heater; these are required if the house has a closed plumbing system. Expansion tanks help reduce pressure on the plumbing system by creating a buffer or a place for water to expand into as water swells during thermal expansion. Consult with a qualified plumber to install.
Water Temperature
Water Temperature Measured During Inspection: Could Not Accurately Test Water Temperature Today
Exterior Hose Bibs
Operating, Poorly Mounted
The hose bib at the front side of the house is poorly mounted to the siding. This could cause leaks in the siding around the hose bib and could allow the hose bib to become loose during operation. Hose bibs should be securely mounted to blocks that are lead into the siding and which are properly flashed or caulked.
Additional Sinks
None noted
Kitchen
Sinks and Faucets
Tested
The loose faucet handle for the kitchen sink should be secured to prevent leaks and/or physical damage.
Cabinets and Countertops
Countertop Material: Slab Surface
Cabinet Material: Wood
Ventilation Method
Fan Ducted to Exterior, Inoperative - Downdraft
Refrigerators
Refrigerator: Operating
Dishwasher
Dishwasher: Operated
Ranges, Ovens and Cooktops
Range/ Oven /Cook-tops: Gas, Electric
Laundry Facilities
Washer
Tested
A moisture alarm with water shut-off features is recommended under the washing machine to protect against accidental leaks in the supply hoses.
Dryer
Power Source: Electric
Exhaust Duct: Ducted to Exterior
The dryer exhaust ductwork is dirty and needs to be cleaned for improved safety. This is important regular maintenance to eliminate a potential fire hazard.
Laundry Sinks
Tested
Laundry Ventilation
Type: Bath fan
Interior
Floors and Floor Materials
Floor Materials: Carpet, Tile, Plastic laminate, Wood
Floor Settlement: None noted
Some areas of the carpet has localized stains. Clean or replace carpets as desired. Area: master bedroom
Walls, Ceilings, Trim and Closets
Wall and Ceiling Materials: Drywall
The drywall / sheetrock finishes require some tune-up repair: See localized cracking, nail pops and minor cracks. No red flags were found to indicate structural movement, but this finishes are not in great condition. Repair sheetrock blemishes as desired. Area: master bedroom closet, various
Wall Insulation and Air Bypass
Wall Insulation: Not Visible
Stairs and Railings
Standard
Interior Doors
Powder Bathroom
Sinks and Cabinets
Tested
Toilet
Tested
Bathtub / Shower
None noted
Bathroom Ventilation
Type: Bath fan
Family Bathroom
Sinks and Cabinets
Tested
Toilet
Tested
Bathtub / Shower
Tested
Master Bathroom
Sinks and Cabinets
Tested
Toilet
Tested
Bathtub / Shower
Tested
Bathroom Ventilation
Type: Fan and window
Attic
Attic Access
Walked
Roof Framing and Sheathing
Rafters: 2x4, Truss
Sheathing: OSB
Attic Insulation
Insulation Type: Fiberglass
Approximate Insulation R-Value on Attic Floor: Inconsistent, 38
Approximate Insulation R-Value on Attic Ceiling: Not needed
Approximate Insulation R-Value on Attic Walls: Not needed
The attic insulation could be improved to modern standards, which recommend R-49 on the floor and R-21 on walls. During insulation repairs it is best practices to implement any air seal-up repairs to seal air leakage.
The attic insulation could use some localized tune-up to ensure reliable performance. In addition this attic is insulated to several code cycles ago - consider upgrading to modern standard of R-49 on floors and 21 on walls where accessible.
Attic Fan Exhaust Vents
The accessible exhaust fan vents in the attic were noted to be correctly terminating to the exterior where visible.
Attic and Roof Cavity Ventilation
Attic Ventilation Method: Soffit vents, Roof jack vents
Attic and roof cavity ventilation is a frequently-misunderstood element of residential construction. All roof cavities are required to have ventilation. The general default standard is 1 to 150 of the attic area and ideally, this comes from at least 60% lower roof cavity ventilation and 40% upper, but this is a wild over-simplifications of the subject. As a good guiding principle the most important elements for healthy attic spaces, which are traditionally insulated and ventilated are:
- Make sure the ceiling between the living space and the attic is airtight
- Ventilate consistently across the whole lower part of the roof cavity with low, intake soffit venting
- Upper roof cavity venting is less important and if over-installed can exacerbate air migration into the attic from the living space.
- Avoid power ventilators which can depressurize the attic and exacerbate air migration from the house into the attic.
For more information, please see: Link
Crawl Space
General Crawl Space
Evidence of rodents/rodent eradication was noted in the crawl space or basement. A qualified contractor should evaluate and remedy, likely closing/sealing all openings and all contamination removed and cleaned. Insulation and ducting insulation may be damaged and in need of partial or full replacement as well. Regular trapping or baiting should be done to verify that all openings have been sealed.
Crawl Space Access
Method of Inspection: Crawled
During inspection of the crawl space, every effort is made to inspect the entire space. Visual inspection of crawl spaces is difficult and limited as access is often restricted by pipes, ducts and sub-floor insulation as well as limited clearances.
Install missing weather strip for the crawl space access hatch to seal-up air leakage between the crawl space and the house. This is important to prevent crawl space air from entering the house and reduce / slow the stack effect which can impact overall home performance and moisture control.
Vapor Barrier
Vapor Barrier Material: Plastic on earth
Crawl Space Ventilation
Ventilation Method: Exterior wall vents
Posts and Footings
Standard
Insulation
Insulation Type: Fiberglass
Approximate R-Value: R-30
Moisture Conditions
No water was visible or present at the time of inspection
Structure and Basement
Foundation
% of Foundation Not Visible: 40%
Evidence of Seismic Protection: Present
Signs of seismic protection noted during inspection. This inspection is not a cohesive analysis of seismic engineering, but I do look for signs of seismic protection.
Building Configuration: Crawl space, Slab on grade (garage slab)
Floor, Wall and Ceiling Framing
Wall Framing: Not visible
Wall Sheathing: Not visible
Floor Framing: Not visible
Sub-Floor Material: Not visible
Ceiling Framing: Not visible
Basement
None
Basement Moisture
Not applicable
Checking Out Procedure
Check Out List
Oven: Off
Off
Lights: Client Still in House
Client Still in House
Appliances: Off / finishing cycle
Off / finishing cycle
Receipt -- Residential Inspection
1000 Sample Road Seattle, WA
| Inspection Fee | $625.00 |
| $625.00 | |
| PAID |
Chronicle Inspections
C/O Ryan Brett
620 NE 6th St.
North Bend, WA 98045
206-228-8225


