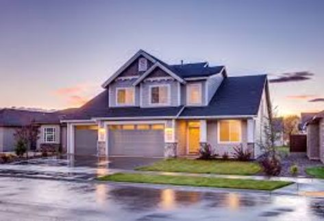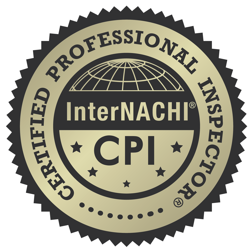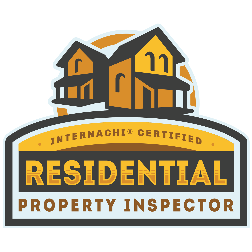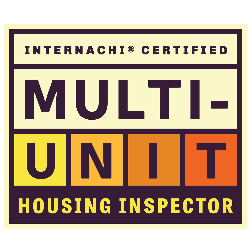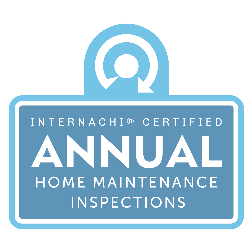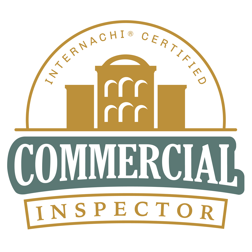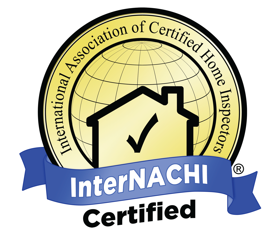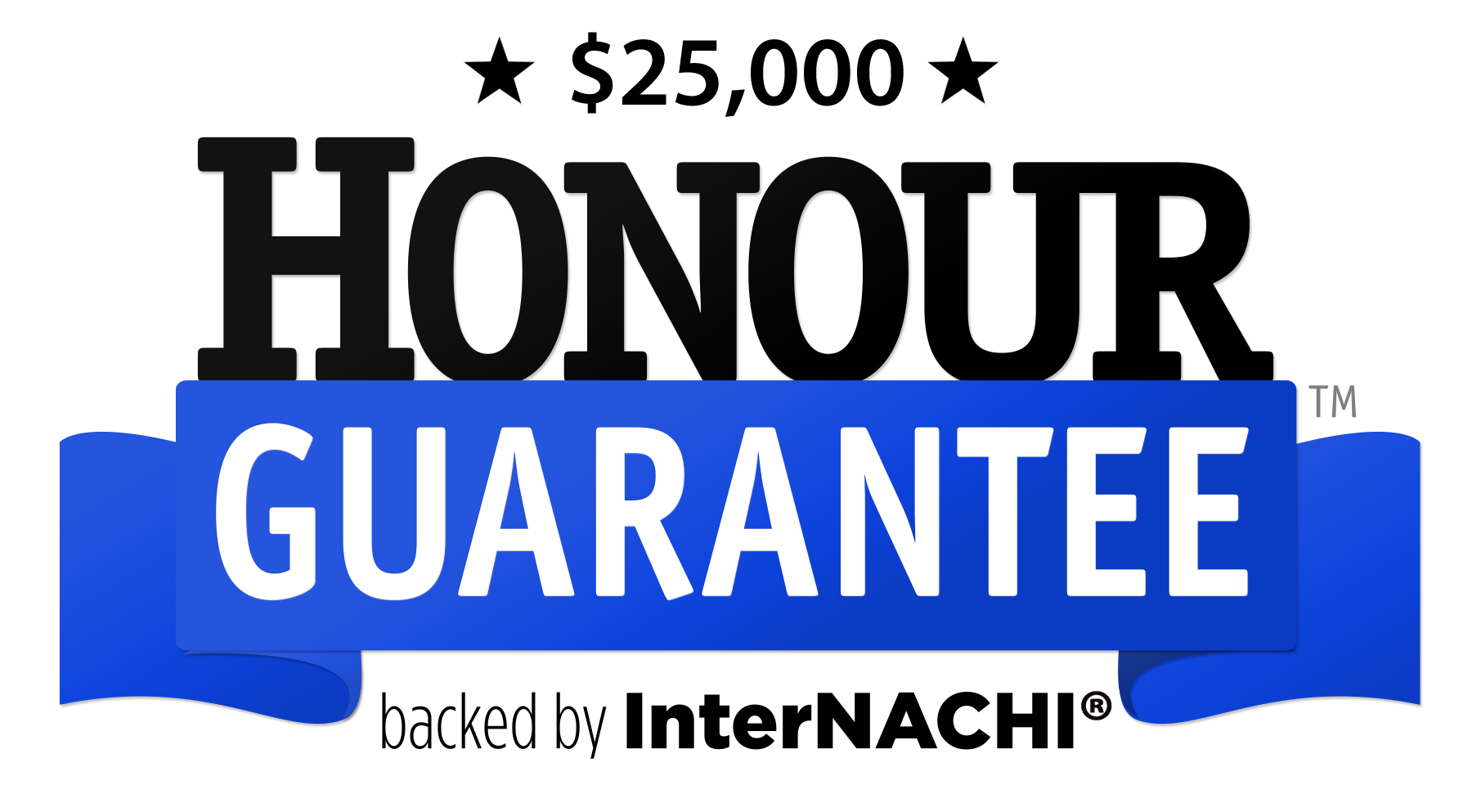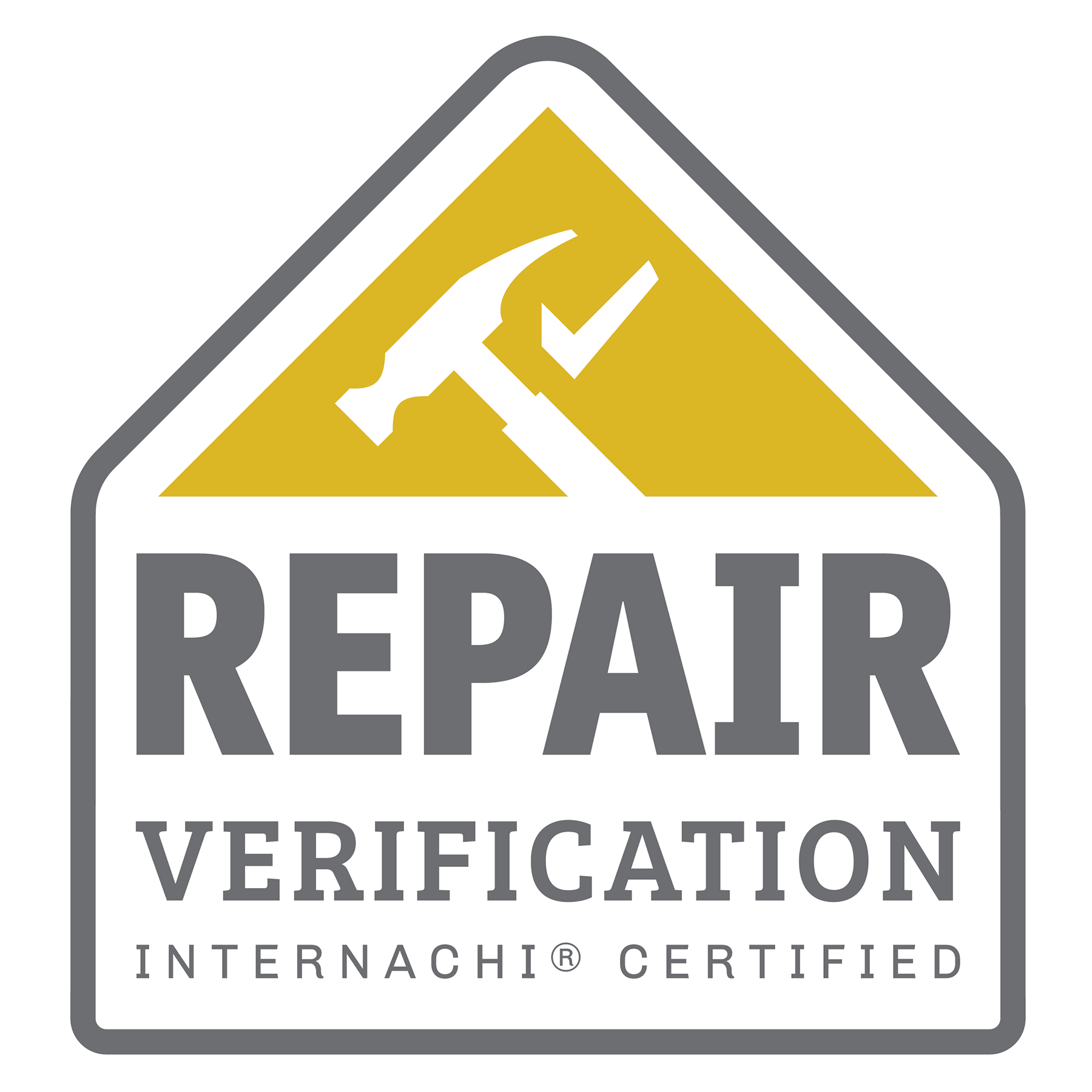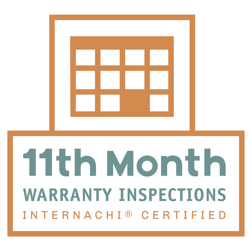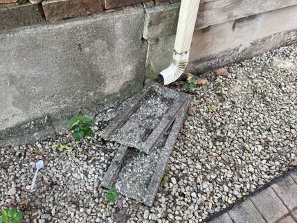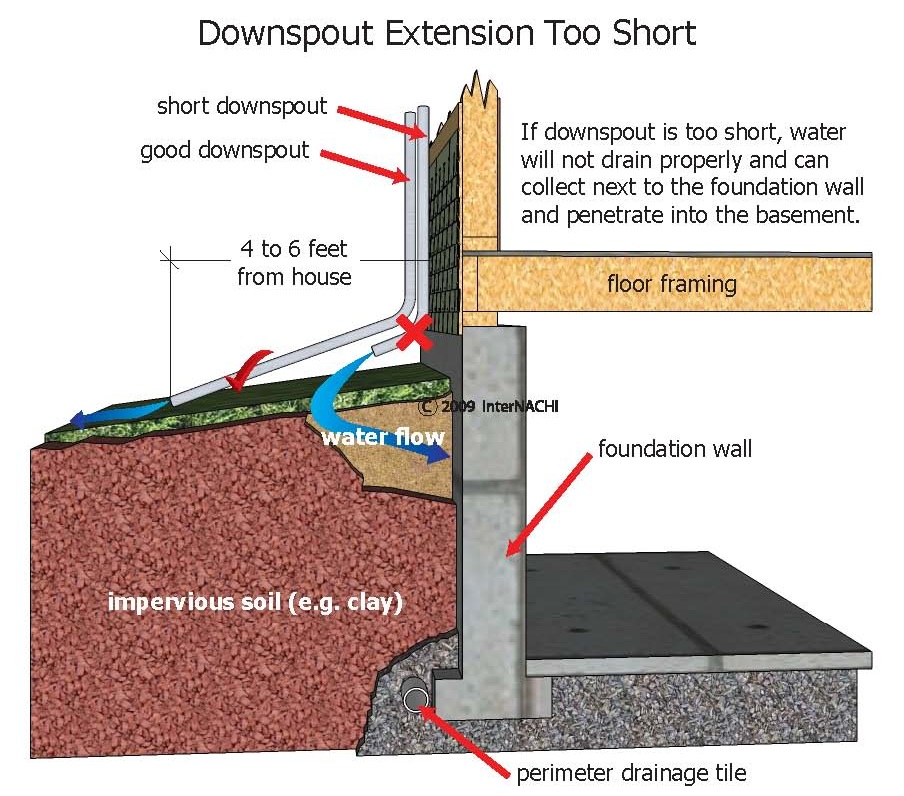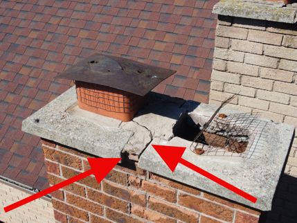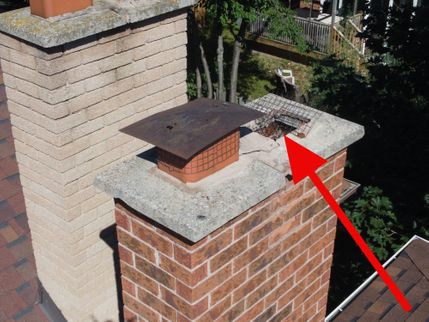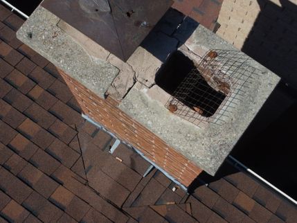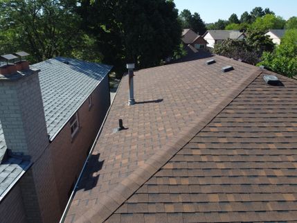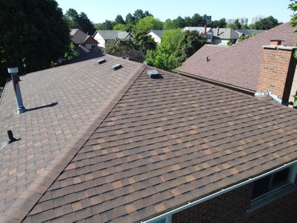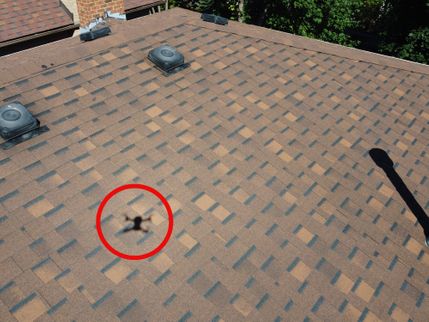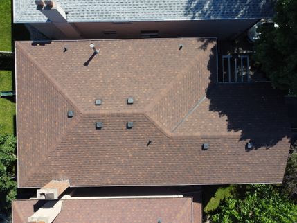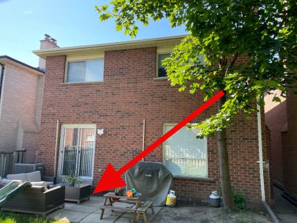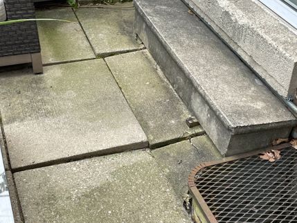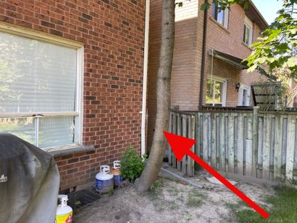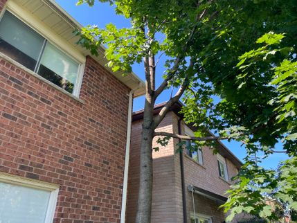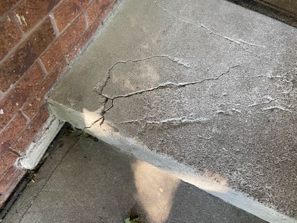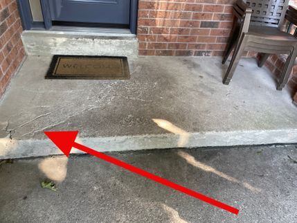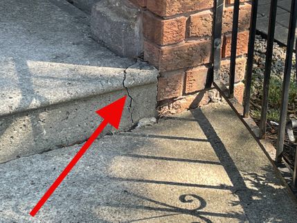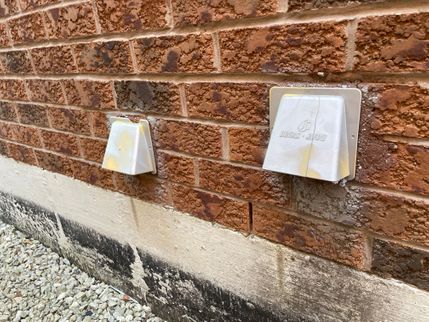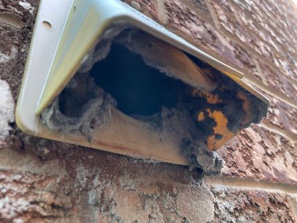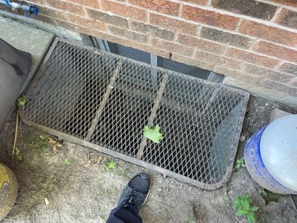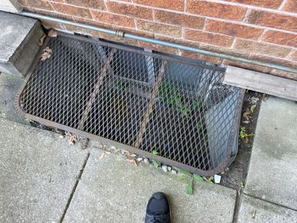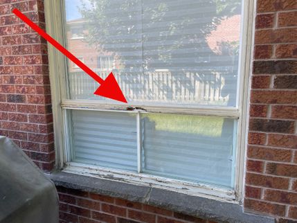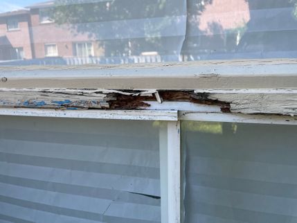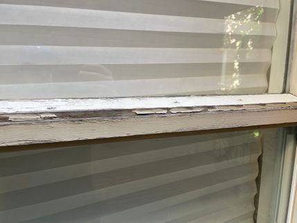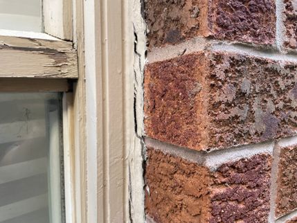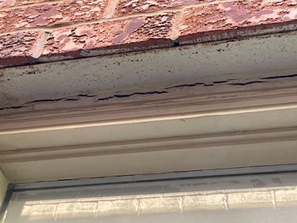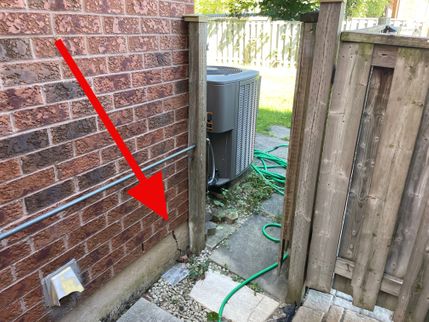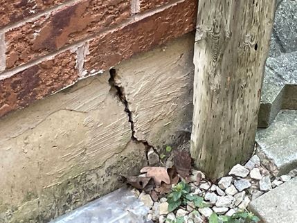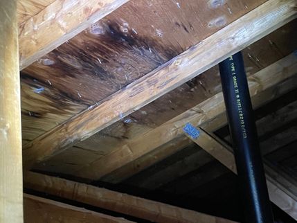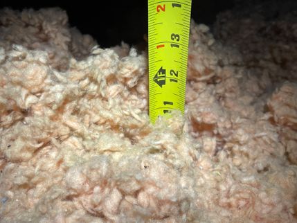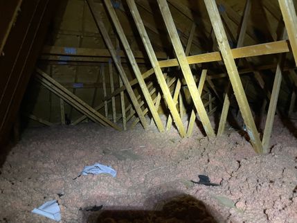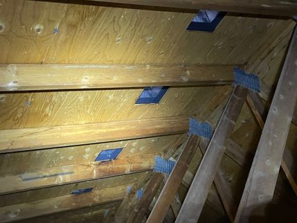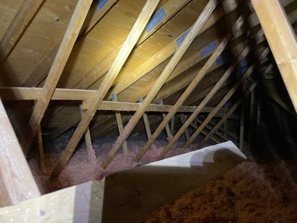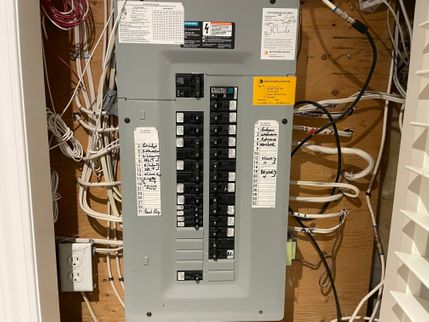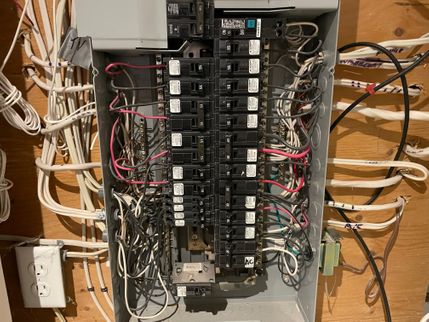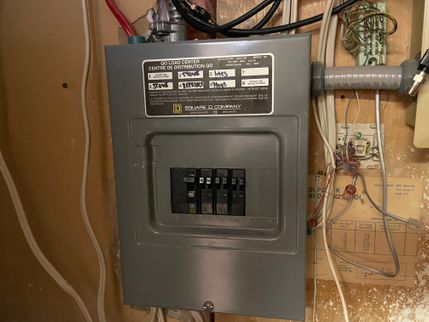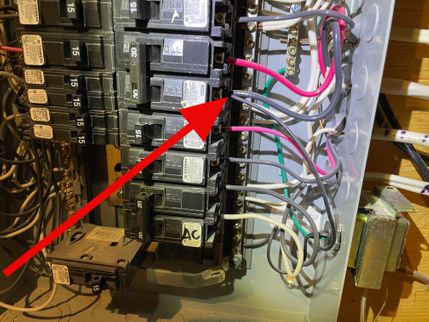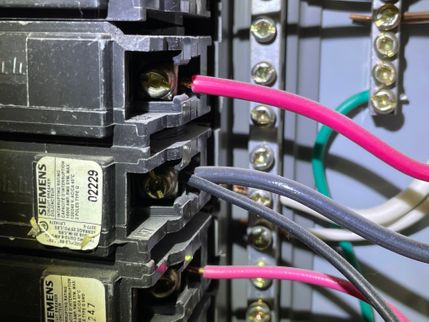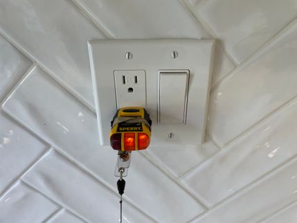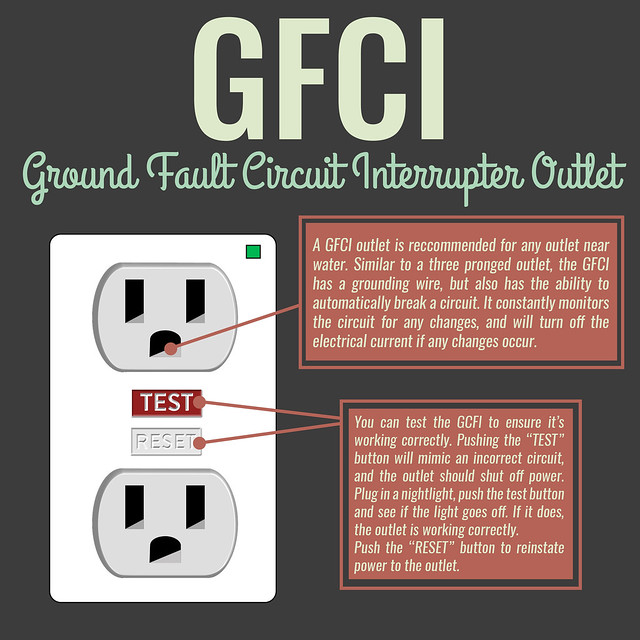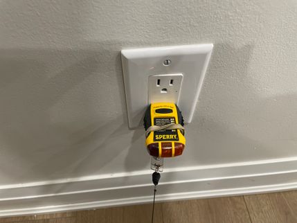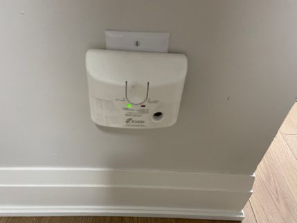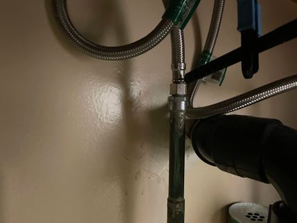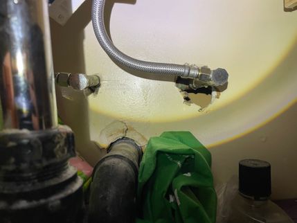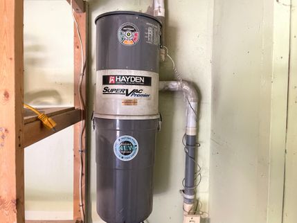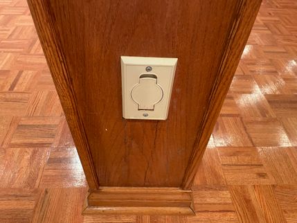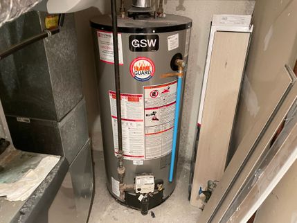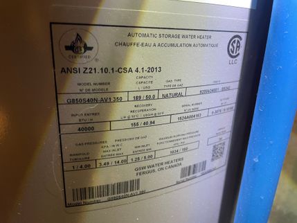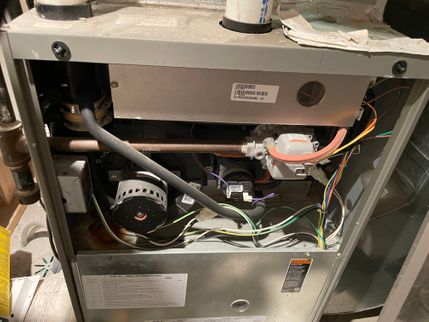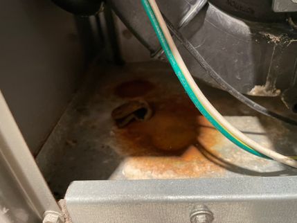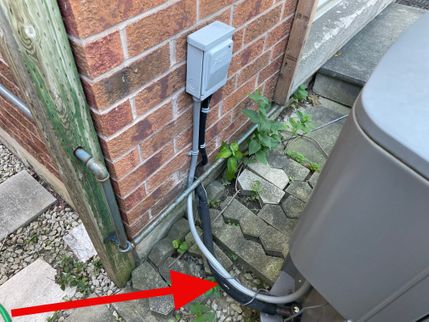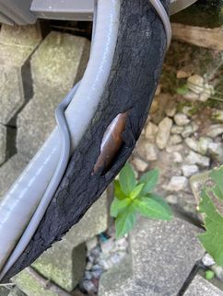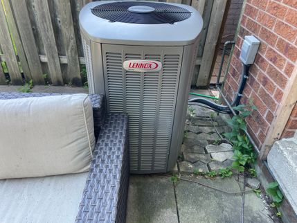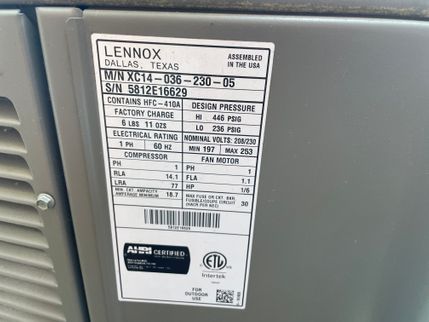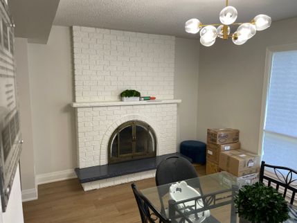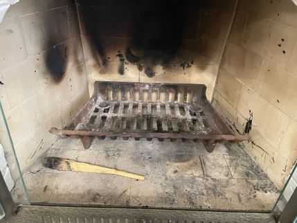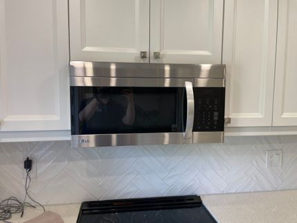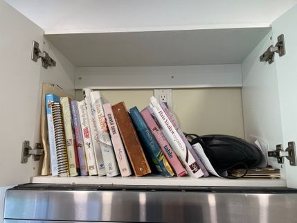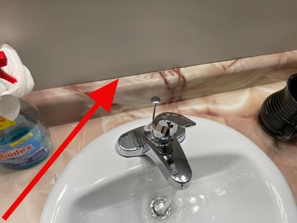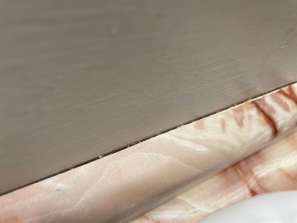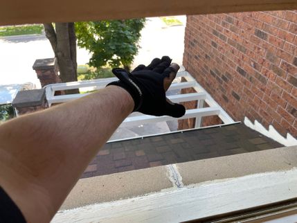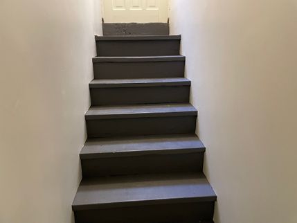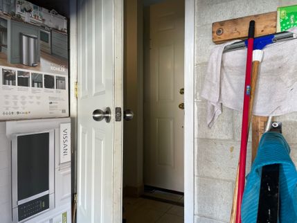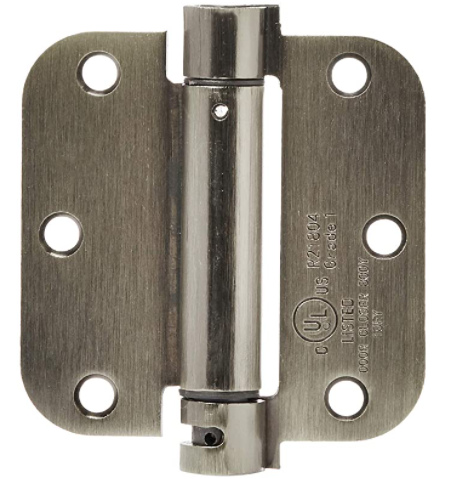General Information
Hi Mr and Mrs Client,
Thank you very much for choosing Blue Lion Home Inspections Inc. to perform your home inspection.
This inspection was performed in accordance with the current Standards of Practice of the International Association of Certified Home Inspectors (InterNACHI) which can be found online at www.nachi.org/sop. We encourage you to read the standards of practice so you can understand what is covered in a home inspection and what is not.
The following pages are your home inspection report. Please read the entire report carefully and contact us with any questions.
The Scope and Purpose of a Home Inspection
The purpose of a home inspection is to help reduce the risk associated with the purchase or sale of a home by providing a professional opinion about the overall condition of the structure.
A home inspection is visual and not destructive
The descriptions and observations in this report are based on a visual inspection of the structure. We inspect the areas of the structure that can be viewed without dismantling, damaging or disfiguring the structure and without moving furniture and interior furnishings. Areas that are concealed, hidden or inaccessible to view are not covered by this inspection. Some systems cannot be tested during this inspection as testing risks damaging the building.
This is not an inspection for code compliance
This inspection and report are not intended for city / local code compliance. During the construction process, structures are inspected for code compliance by municipal inspectors. Framing is open at this time and conditions can be fully viewed. Framing is not open during inspections of finished homes, and this limits the inspection. All houses fall out of code compliance shortly after they are built, as the codes continually change. There are generally no requirements to bring older homes into compliance unless substantial renovation is being done. Any modifications or additions are not part of a home inspection. Check with city code compliance for any concerns and to make sure all work was done up to code.
This is just our opinion
Construction techniques and standards vary. There is no one way to build a house or install a system in a house. The observations in this report are the opinions of the home inspector. Other inspectors and contractors are likely to have some differing opinions. You are welcome to seek opinions from other professionals.
The scope of this inspection
This inspection will include, but is not limited to, the following systems: roof, exterior, structure, drainage, foundation, attic, interior, plumbing, electrical and heating. The evaluation will be based on limited observations that are primarily visual and non-invasive. This inspection and report are not intended to be technically exhaustive. To this end, we assist with discovery by showing and documenting observations during the home inspection. This should not be mistaken for a technically exhaustive inspection designed to uncover every defect with a building. Such inspections are available but they are generally more time consuming and cost-prohibitive to most homebuyers.
Your participation is requested
Your presence is requested during this inspection. A written report will not substitute for all the possible information that can be conveyed verbally by a shared visual observation of the conditions of the property.
How to Read This Report
Getting the Information to You
This report is designed to deliver important and technical information in a way that is easy for anyone to access and understand. If you are in a hurry, you can take a look at our "Summary Page” and quickly get critical information for important decision making. However, we strongly recommend that you take the time to read the full Report which may include digital photographs, captions, diagrams, descriptions, videos and additional information.
You will notice some words or series of words highlighted in blue and underlined – clicking on these will provide you with a link to additional information. This report can also be printed on paper or to a PDF document.
Chapters and Sections
This report is divided into chapters and each chapter is broken into sections that relate to a specific system or component of the home. You can navigate between chapters with the click of a button on the left side margin.
Most sections will contain some descriptive information done in black font at the beginning.
Observation narratives are done in colored boxes and will be included if a system or component is found to be significantly deficient in some way or if we wish to provide helpful additional information about the system or the scope of our inspection. If a system or component of the home was deemed to be in satisfactory or serviceable condition, there may be no narrative observation comments in that section and/or it may simply say “tested,” “inspected” or ”satisfactory”.
Observation Labels
All narrative observations are colored, numbered and labeled to help you find, refer to, and understand the severity of the observation. Observation colors and labels used in this report are:
- Further Evaluation:Items that need to be evaluated further by a licensed technician.
- Recommendation:Recommendation
- Repair or Replace:Items noted during inspection to be repaired or replaced.
- Recommended Maintenance:These are repair items that should be considered "routine home ownership items," such as servicing the furnace, cleaning the gutters or changing the air filters in the furnace.
- Improve:Observations that are not necessarily defects, but which could be improved for safety, efficiency, or reliability reasons.
- Monitor:Items that should be watched to see if correction may be needed in the future.
- Note:Refers to information and / or any comments elaborating on items noted in the report.
- Description:Detailed description of various aspects of the property noted during the inspection.
Summary Page
The Summary Page is designed as a bulleted overview of some of the more major and more significant observations noted during the inspection that we found to be of higher importance. This helpful overview is not a substitution for reading the entire inspection report and should not be regarded as the complete report. Please read the complete report as it will include additional information that the client should be aware of that may not have been included in the summary.
Summary
Repair Or Replaces
- RGD-2 Roof, Gutters and Downspouts:
Chimney Crown - Damaged:
- Observation / Condition: The chimney crown was damaged.
- Concern: Chance of water entry and damage to structure
- Recommendation: A qualified roofer or chimney expert should repair.
- RGD-3 Roof, Gutters and Downspouts:
Chimney - Missing Rain Cap:
- Observation / Condition: The chimney was missing a rain cap and flame shield.
- Concern: Water and animal entry
- Recommendation: Have this installed
- EG-1 Exterior & Grounds:
Landscaping / Grading:
- Observation / Condition: Improper slope of the grounds towards the house.
- Location: Rear
- Concern: Chance for water damage to foundation and and possible basement leakage. Trip hazard
- Recommendation: Repair so water drains away from foundation and building.
- EG-2 Exterior & Grounds:
Tree Near Building:
- Observation / Condition: Trees were in contact with or were close to the building.
- Location: Rear
- Concern: Damage to the roof, clogged gutters and damage to foundation can occur.
- Recommendation: A qualified tree service contractor or certified arborist should remove.
- EG-5 Exterior & Grounds:
Window Well - Emergency Escape Obstructed:
- Observation / Condition: The window well had an obstruction to the basement windows.
- Location: Rear
- Concern: Can cause difficulty to escape in case of emergency
- Recommendation: Remove and replace with easy opening lid that does not lock. This will also prevent water and debris from collecting.
- EG-6 Exterior & Grounds:
Wood Frame Windows - Damage:
Wood decay was noted in some of the wood window frames on the exterior. Hire a qualified contractor to further evaluate and repair or replace.
- BF-1 Basement / Foundation:
Cracks - Foundation:
- Observation / Condition: Cracks were observed in the concrete foundation.
- Location: Right Corner - Exterior
- Concern: Can indicate settlement and/or water entry issues.
- Recommendation: Further evaluation by a qualified foundation specialist or structural engineer is recommended.
Note: It is not possible to determine or verify the cause of these cracks during a visual inspection. One of the better ways to prevent on-going settlement in buildings is to keep the soils around the house as dry as possible. Other smaller cracks were also found in the foundation. Those did not appear to be a structural concern.
- E-1 Electrical:
Panel Wiring - Double Tap Breakers:
- Observation / Condition: A double tap breaker was noted in the electric panel. Double tap is when two conductors (wires) share the same breaker.
- Concern: Shock/Fire hazard due to overheating.
- Recommendation: A licensed electrical contractor should further evaluate.
NOTE: Some breakers are designed to hold two wires. In this case, double taps are often permitted. To be on the safe side, let a licensed electrician make the final call.
- E-2 Electrical:
Missing GFCI Outlet:
- Observation / Condition: Receptacles (Outlets) worked at the time of inspection, but had no visible ground fault circuit interupter (GFCI) protection.
- Locations: Kitchen and basement kitchen area.
- Concern: Electric Shock.
- Recommendation: A licensed electrician should install GFCI Receptacle.
NOTE:
Although this condition may have been considered acceptable at the time this house was built, it is required now for safety reasons.
Locations that now require GFCI Outlets: Outdoors / Kitchens / Bathrooms / Laundry Rooms / Garages / Unfinished Basements.
- E-3 Electrical:
Outlets - Not Working:
- Observation / Condition: Some outlets in the house was not operable.
- Location: Living room
- Concern: No power or wiring failure
- Recommendation: A licensed electrician should further evaluate and repair.
- HCV-1 Heating, Cooling, and Ventilation:
Furnace - Corrosion / Rust:
- Observation/Condition: Rust / corrosion was observed inside the furnace cabinet.
- Location: Basement - Mechanical Room
- Concern: Can impact the energy efficiency and service life.
- Recommendation: A licensed heating contractor should further evaluate and repair.
NOTE: The furnace worked at the time of inspection. However, no maintenance records were observed. Annual servicing and maintenance of gas forced air furnaces is recommended for safe and reliable heat.
- HCV-2 Heating, Cooling, and Ventilation:
Insulation Damage:
- Observation/Condition: The insulation for the refrigerant lines to the Air Conditioner was damaged.
- Concern: This can impact the energy efficiency and service life of the AC unit
- Recommendation: Have this repaired by a heating and cooling contractor.
- BLR-1 Bathrooms / Laundry Room:
Caulk - Missing or Substandard:
- Observation / Condition: Gaps were found between countertops and walls.
- Location: Upstairs Hallway Bathroom
- Concern: Water can penetrate these areas and cause damage.
- Recommendation: A qualified contractor should repair.
- BLR-3 Bathrooms / Laundry Room:
Bathroom Exhaust Fan - Missing:
- Observation / Condition: The bathroom with a shower didn't have an exhaust fan installed at the time of inspection.
- Location: Upstairs Hallway Bathroom and Master bathroom
- Concern: Chance for damage to building contents and finishes due to moisture
- Recommendation: Install exhaust fans that terminate outside
NOTE: Even though there may be a window in the bathroom, they are not usually opened during the winter.
- DWI-1 Doors, Windows and Interior:
Missing Window Screens:
- Observation/Condition: Screens were missing from some of the windows.
- Location: Upstairs bathroom and bedrooms
- Concern: Fall / injury hazard
- Recommendation: Install screen
- DWI-2 Doors, Windows and Interior:
Wood Frame Windows:
Wood decay was noted in some of the wood window frames on the exterior. Hire a qualified contractor to further evaluate and repair or replace. See comments under exterior section.
- G-1 Garage:
Garage Occupant Door - Non Self Closing:
- Observation / Condition: The door from the garage to the interior living space was not self closing.
- Location: Garage
- Concern: Fire / Safety hazard. Carbon monoxide, off gasses or fire can spread into the house.
- Recommendation: A qualified contractor should repair.
Recommended Maintenance Items
- EG-3 Exterior & Grounds:
Dryer Vent - Clogged:
- Observation / Condition: The exhaust duct vent at the exterior was full of lint.
- Location: Right side exterior
- Concern: Fire hazard.
- Recommendation: Have the ducts cleaned by a professional duct cleaning company.
- F-1 Fireplace:
Wood Burning Fireplace: Cleaning Required:
- Observation / Condition: One or more solid fuel-burning fireplaces were found at the property at the time of inspection. These should be professionally inspected and cleaned before first use and then again annually to prevent creosote build-up and to determine if repairs are needed.
- Recommendation: A qualified WETT (Wood Energy Technology Transfer, Inc.) specialist should evaluate and clean and repair as necessary.
- BLR-2 Bathrooms / Laundry Room:
The dryer exhaust ductwork is dirty and needs to be cleaned for improved safety. This is important regular maintenance to eliminate a potential fire hazard. See comments in the exterior section.
Improves
- RGD-1 Roof, Gutters and Downspouts:
Downspouts Drain Near Building / Foundation:
- Observation / Condition: Downspouts were observed to discharge too close to the home's foundation.
- Location: Throughout
- Concern: Chance of water damage to foundation or structure.
- Recommendation: Install downspout extensions to drain at least 6 feet away from the foundation.
- EG-4 Exterior & Grounds:
Improve Caulk Around Windows:
- Observation / Condition: Caulk was missing around exterior windows.
- Location: Throughout
- Concern: Chance of water damage to structure.
- Recommendation: A qualified contractor should repair.
- ARS-1 Attic and Roof Structure:
Insulation Amount:
- Observation / Condition: The insulation was in good condition but it was less than the recommended amount.
- Location: Attic Floor
- Concern: Increased heating and cooling costs
- Recommendation: Improve to modern standards of appx 20" depth (R-60)
- E-4 Electrical:
Carbon Monoxide Detectors - Plug-In Type:
- Observation / Condition: Plug-In type carbon monoxide detectors was observed.
- Concern: These can be removed easily
- Recommendation: Install battery operated or hard wired detectors
- P-1 Plumbing:
Water Shut-off Valve - Missing:
- Observation / Condition: No water shut-off valve was installed.
- Location: Upstairs hallway and master bathrooms
- Concern: Inconvenience when water needs to be shut off in case of emergency or for repair work.
- Recommendation: A licensed plumber should install.
- DWI-3 Doors, Windows and Interior:
Missing Handrails:
- Observation / Condition: Handrails were missing. Handrails should be installed at stairs with 3 or more risers.
- Location: Side entrance to basement
- Concern: Fall hazard.
- Recommendation: A qualified contractor should install.
📃 The Complete Inspection Report
Exterior & Grounds
Exterior Siding:
Eaves, Soffits and Fascia:
Drainage and Site (Grading):
Grounds, Trees and Vegetation:
Driveways and Walkways:
Decks, Balconies and Porches:
Stairs, Handrails, Guardrails:
Exterior Vent and Exhaust Terminations:
Window and Stairwells:
Fences:
Attic and Roof Structure
Attic Access / Inspection Method:
Roof Structure:
Attic Insulation:
Attic Ventilation:
Limitations:
General Attic Photos:
Electrical
Electric Service Type:
Meter:
Main Service Panel:
Sub Panel:
Wiring:
Outlets & Switches:
Smoke / CO Alarms:
Electrical Grounding System:
Electrical Bonding System:
Appliance Disconnects:
Plumbing
Water Supply / Main Shut Off:
Supply Lines:
Drain, Waste & Venting:
Fixtures & Faucets:
Shut-Off Valves:
Main Fuel Systems:
Water Heater
Water Heater Description:
Tank Casing:
Flues / Venting:
TPR Valve / Drain Line:
Burners:
Water Heater Photo:
Heating, Cooling, and Ventilation
Heating System:
Cooling System:
Filters:
Mechanical Ventilation Systems:
Kitchen and Appliances
Ranges, Ovens and Cooktops:
Ventilation Method:
Dishwasher:
Refrigerators:
Counters and Cabinets:
Limitations:
Bathrooms / Laundry Room
Bathtubs / Showers:
Toilets:
Counters and Cabinets:
Laundry Room:
Ventilation (Exhaust Fan):
Doors, Windows and Interior
Interior Windows:
Interior Doors:
Walls, Ceilings & Fixtures:
Floors:
Stairs, Handrails, Guardrails:
General Information
Building Characteristics, Conditions and Limitations:
Attending the Inspection: Client
Client Present At End: Yes
Approximate Weather: Clear
Approximate Temperature: Warm
Type of Building : Single Family Detached
Furnished?: Occupied
Approximate Age: Unknown
Ground/Soil Surface Conditions: Dry
For the Purpose of This Report, Entrance Faces: South
General Limitations - Occupied House:
- This home was furnished at the time of inspection and thus many areas and items at this property were obscured by furniture/stored items/etc. This often includes but is not limited to walls, floors, windows, inside and under cabinets, under sinks, on counter tops, in closets, behind window coverings, under rugs or carpets, and under or behind furniture. Areas around the exterior, under the structure, in the garage and in the attic may also be obscured by stored items.
- We do our best during the inspection to work around belongings to discover as much as possible about the house without moving or damaging personal property. When furnishings, stored items etc., are present, all areas or items that are obscured, concealed or not readily accessible are excluded from the inspection.
- The client should be aware that when furnishings, stored items or debris are eventually moved, damage or problems that were not noted during the inspection may be found.
Roof, Gutters and Downspouts
Roof:
Method of Roof Inspection: Viewed with a drone
Roof Style: Gable
Roof Covering Materials: Asphalt Shingles
Condition: No defects observed at the time of inspection
Flashings:
Flashing Material: Aluminum
Condition: No defects observed at the time of inspection
Gutters and Downspouts:
Gutter and Downspout Material: Aluminum
Downspout Discharge: Above Ground
Condition: Required Repair or Replacement
Downspouts Drain Near Building / Foundation:
- Observation / Condition: Downspouts were observed to discharge too close to the home's foundation.
- Location: Throughout
- Concern: Chance of water damage to foundation or structure.
- Recommendation: Install downspout extensions to drain at least 6 feet away from the foundation.
Chimney:
Present
Chimney Material: Masonry
Condition: Required Repair or Replacement
General Roof Photos:
Exterior & Grounds
Exterior Siding:
Exterior Wall Material: Brick Veneer
Condition Exterior Siding: No defects observed at the time of inspection
Eaves, Soffits and Fascia:
Condition of Eaves, Soffit and Fascia: No defects observed at the time of inspection
Drainage and Site (Grading):
Siding Clearance to Grade: Standard
Grading: Grade Toward Building, Rear
Landscaping / Grading:
- Observation / Condition: Improper slope of the grounds towards the house.
- Location: Rear
- Concern: Chance for water damage to foundation and and possible basement leakage. Trip hazard
- Recommendation: Repair so water drains away from foundation and building.
Grounds, Trees and Vegetation:
Trees/Vegetation near building: Yes
Tree Near Building:
- Observation / Condition: Trees were in contact with or were close to the building.
- Location: Rear
- Concern: Damage to the roof, clogged gutters and damage to foundation can occur.
- Recommendation: A qualified tree service contractor or certified arborist should remove.
Driveways and Walkways:
Driveway Material: Asphalt
Walkway Material: Concrete
Condition of Walkway & Driveway: Was in working condition at time of inspection
Decks, Balconies and Porches:
Type of Deck: Deck with Steps
Deck / Porch Material: Wood
Condition of Deck, Patio and/or Porch: Was in working condition at the time of inspection
Stairs, Handrails, Guardrails:
Stair Material: Concrete
Condition of Stairs / Handrails / Guardrail: Was in working condition at the time of inspection
Exterior Vent and Exhaust Terminations:
Window and Stairwells:
Window Well
Substandard Caulking: Improve Caulking
Improve Caulking
Window Well - Emergency Escape Obstructed:
- Observation / Condition: The window well had an obstruction to the basement windows.
- Location: Rear
- Concern: Can cause difficulty to escape in case of emergency
- Recommendation: Remove and replace with easy opening lid that does not lock. This will also prevent water and debris from collecting.
Fences:
Exterior Fencing: Present
The property has a fencing system in place. Inspection and evaluation of fencing is beyond the scope of a home inspection.
Basement / Foundation
Basement Type:
Type: Finished Basement
Foundation:
Foundation Material: Poured Concrete
Condition: Required Repair or Replacement
Cracks - Foundation:
- Observation / Condition: Cracks were observed in the concrete foundation.
- Location: Right Corner - Exterior
- Concern: Can indicate settlement and/or water entry issues.
- Recommendation: Further evaluation by a qualified foundation specialist or structural engineer is recommended.
Note: It is not possible to determine or verify the cause of these cracks during a visual inspection. One of the better ways to prevent on-going settlement in buildings is to keep the soils around the house as dry as possible. Other smaller cracks were also found in the foundation. Those did not appear to be a structural concern.
Floor, Wall and Ceiling Framing:
Wall Framing: Wood Frame
Floor Structure: Wood Joists
Sub-Floor Material: Unknown
The interior floor frame system was not visible as this sub-floor was covered by drywall finish.
Attic and Roof Structure
Attic Access / Inspection Method:
Access Location: Master Closet
Inspection Method: Viewed From Hatch
Roof Structure:
Structure Type: Trusses
Condition: No defects observed at the time of inspection (where visible)
Moisture Stains - Attic:
- Observation / Condition: Moisture stains was observed on the roof decking. Can be from roof leaks, exhaust fans terminating in the attic or lack of proper attic ventilation.
- Location: Attic
- Concern: Weakened Structure. Health Hazard.
- Recommendation: Have a qualified contractor further evaluate and repair. Mold testing may be required.
Attic Insulation:
Insulation Material: Fiberglass - Loose Fill
Approximate R-Value or Insulation Depth: R-32
Condition: Need Improvement
Attic Ventilation:
Attic Ventilation Type: Box Vents, Soffit Vents
Condition: No defects observed at time of inspection
Limitations:
Limitations: Viewed From Hatch
There was no ramp or safe way to travel the attic space at the time of inspection. Crawling through insulation and on top of framing risks damaging the integrity of the insulation and ceiling finishes and is not safe. According to industry standards, the inspector is not required to travel the attic when there is no safe passageway. Inspection of the attic was done from the access hatch area only and therefore some areas of the attic were not fully inspected due to restricted access.
Electrical
Electric Service Type:
Electric Service Type: Below Ground
Service Entrance Conductor Material: Not Visible
Meter:
Location: Exterior
Meter Base Amperage: 200 Amps / 240 Volts
Condition: No defects observed at the time of inspection
Main Service Panel:
Panel Type: Circuit Breakers
Panel Manufacturer: Federal Pacific Electric
Panel Amperage: 100 amps
Panel Location: Basement
Location of Main Disconnect: Breaker at Bottom of Main Service Panel
Condition of Service Panel: Required Repair, Replacement and/or Evaluation (see comments)
Sub Panel:
Sub Panel: Present
Sub Panel Type: Breakers
Sub Panel Location: Basement
Sub Panel Manufacturer: Square D
Condition of Sub Panel: No defects observed at the time of inspection
Wiring:
Branch Circuit Wiring Type: Copper
Wiring Method: Non Metallic Sheathed (Romex)
Condition of Branch Circuit Wiring: Required Repair, Replacement and/or Evaluation (see comments)
Panel Wiring - Double Tap Breakers:
- Observation / Condition: A double tap breaker was noted in the electric panel. Double tap is when two conductors (wires) share the same breaker.
- Concern: Shock/Fire hazard due to overheating.
- Recommendation: A licensed electrical contractor should further evaluate.
NOTE: Some breakers are designed to hold two wires. In this case, double taps are often permitted. To be on the safe side, let a licensed electrician make the final call.
Outlets & Switches:
Condition of Outlets / Switches: Required Repair, Replacement and/or Evaluation (see comments)
Missing GFCI Outlet:
- Observation / Condition: Receptacles (Outlets) worked at the time of inspection, but had no visible ground fault circuit interupter (GFCI) protection.
- Locations: Kitchen and basement kitchen area.
- Concern: Electric Shock.
- Recommendation: A licensed electrician should install GFCI Receptacle.
NOTE:
Although this condition may have been considered acceptable at the time this house was built, it is required now for safety reasons.
Locations that now require GFCI Outlets: Outdoors / Kitchens / Bathrooms / Laundry Rooms / Garages / Unfinished Basements.
Smoke / CO Alarms:
Smoke Alarms Installed?: Yes - Not Tested
Carbon Monoxide Alarms Installed?: Yes - Not Tested
Recommendation: Install on every floor
Smoke and Carbon Monoxide Detectors:
Replace batteries to the smoke and carbon monoxide alarms upon taking occupancy. Also, make sure that smoke alarms and carbon monoxide detectors are installed on every floor and in every bedroom. Smoke and carbon monoxide alarms are not tested as part of a home inspection.
Electrical Grounding System:
Cold Water Supply Pipes
Electrical Bonding System:
Bonding Noted on Water Pipes
Appliance Disconnects:
Disconnects Noted: Air Conditioner
Plumbing
Water Supply / Main Shut Off:
Main Water Supply Source: Public Water
Main Incoming Pipe Material: Copper
Main Water Shut-off Location: Basement, Mechanical Room
Supply Lines:
Supply Pipe Material: Copper, Plastic
Functional Flow: Average
Condition of Plumbing Supply Lines: No defects observed at the time of inspection
Drain, Waste & Venting:
Drain, Waste and Vent Pipe Materials: ABS Plastic
Condition of Drain / Waste Pipe: No defects observed at the time of inspection
Fixtures & Faucets:
Condition of Plumbing Fixtures (Sinks, Showers, Tubs, Toilets): No defects observed at the time of inspection
Shut-Off Valves:
Shut Off Valves Present?: No
Water Shut-off Valve - Missing:
- Observation / Condition: No water shut-off valve was installed.
- Location: Upstairs hallway and master bathrooms
- Concern: Inconvenience when water needs to be shut off in case of emergency or for repair work.
- Recommendation: A licensed plumber should install.
Main Fuel Systems:
Location of Main Fuel Shut-Off: At Gas Meter
Additional Components
Sump Pumps and Drains
Sump Pump Installed?: None Visible At Time of Inspection
Floor Drain: Boiler Room Floor Drain Present
A floor drain was noted in the boiler room. I do not test floor drains but I do recommend they be tested for function by the homeowner or a handy-person by running a hose in them for a prolonged time or having them professionally scoped by a qualified plumber. The traps in these drains sometimes dry-out allowing sewer gases and vermin into the home. As a part of routine maintenance I recommend making sure drain trap has water in it and is properly covered.
Central Vacuum
Central Vacuum:
There was a central vacuum system installed at the property and was not tested during inspection. These systems are beyond the scope of this inspection. I recommend inquiring with the seller for any additional information:
- Is this system functioning?
- Are there recommended maintenance or servicing tips for keeping the system clean and functioning?
- Some of these system have a filter that requires cleaning and others require replacing a bag.
Water Heater
Water Heater Description:
Type: Tank
Capacity: 50 gal
Location: Basement, Mechanical Room
Manufacturer: GSW
Energy Source: Gas
Estimated Age: Unknown
Tank Casing:
Condition: No defects observed at the time of inspection
Flues / Venting:
Venting Type: Natural Draft
Condition: No defects observed at the time of inspection
TPR Valve / Drain Line:
Condition: No defects observed at the time of inspection
Burners:
Condition: No defects observed at the time of inspection
Heating, Cooling, and Ventilation
Heating System:
Heating Type: Forced Air Furnace
Energy Source: Natural Gas
Manufacturer: Lennox
Distribution Method: Ducts and Registers
Location: Basement, Mechanical Room
Appx Age: Unknown - data plate not visible or missing
Condition of Heating System: Required Repair or Replacement
Furnace - Corrosion / Rust:
- Observation/Condition: Rust / corrosion was observed inside the furnace cabinet.
- Location: Basement - Mechanical Room
- Concern: Can impact the energy efficiency and service life.
- Recommendation: A licensed heating contractor should further evaluate and repair.
NOTE: The furnace worked at the time of inspection. However, no maintenance records were observed. Annual servicing and maintenance of gas forced air furnaces is recommended for safe and reliable heat.
Cooling System:
System Type: Split System
Energy Source: Electric
Manufacturer: Lennox
Distribution Method: Ducts and Registers
Appx Age: Unknown
Condition of Cooling System: Required Repair or Replacement
Filters:
Type of Filter: Disposable
The heating and cooling system has disposable air filters installed. These should be changed quarterly or more to ensure proper air flow at the furnace. Be sure to install the filters with the arrows pointing in the same direction as the air flow in the furnace.
Location for Furnace Filter: Base of Air Handler
Condition of Furnace Filters: No defects observed at the time of inspection
Mechanical Ventilation Systems:
Bath Fan Ducting: None noted
Kitchen Fan Ducting: Ductwork not visible
Determining proper ventilation to the exterior from kitchen, bath and laundry fans can be tricky as exhaust fan ductwork is often concealed behind finishes and fan terminations can be all over the house from the roof to the foundation, presenting difficulties for systematically checking every fan termination. During inspection, every effort is made to verify proper terminations of fan vents to the exterior, but it is possible to miss something here that is latent or concealed.
Fireplace
Fireplace Type:
Fireplace Types: Wood Burning
Hearth:
Condition: No defects observed at the time of inspection
Firebox:
Condition: No defects observed at the time of inspection
Damper Door:
Condition: No defects observed at the time of inspection
Vents and Flues:
Condition of Flue: Not Visible
Wood Burning Fireplace:
Condition: See Comments
Wood Burning Fireplace: Cleaning Required:
- Observation / Condition: One or more solid fuel-burning fireplaces were found at the property at the time of inspection. These should be professionally inspected and cleaned before first use and then again annually to prevent creosote build-up and to determine if repairs are needed.
- Recommendation: A qualified WETT (Wood Energy Technology Transfer, Inc.) specialist should evaluate and clean and repair as necessary.
Kitchen and Appliances
Ranges, Ovens and Cooktops:
Type: Electric
Condition: Was in working condition at the time of inspection
Ventilation Method:
Ventilation Type: None visible at time of inspection
Condition: Required Repair or Replacement
Dishwasher:
Condition: Not Tested
Refrigerators:
Condition of Refrigerator: Was in working condition at the time of inspection
Counters and Cabinets:
Condition: Was in working condition at the time of inspection
Limitations:
Appliances Limitation: Inspection of appliances is not part of the Standards of Practice of a general home inspection. Testing of appliances is done as a courtesy and only making sure that the appliance turned on, doors opened and looking for any general visible damage. This inspection of appliances should not be regarded as a complete full appliance inspection. Contact an appliance company for a complete thorough inspection and service maintenance.
Bathrooms / Laundry Room
Bathtubs / Showers:
Condition of Bathtubs and Showers: Was in working condition at time of inspection
Toilets:
Condition of Toilets: Was in working condition at time of inspection
Counters and Cabinets:
Condition of Counters & Cabinets: Required Repair, Replacement and/or Evaluation (see comments below)
Laundry Room:
Laundry Appliances: Present - Not Tested
Power Source: Electric
240 Volt Present for Dryer?: Not Visible
Dryer Exhaust Duct: Cleaning Needed
The dryer exhaust ductwork is dirty and needs to be cleaned for improved safety. This is important regular maintenance to eliminate a potential fire hazard. See comments in the exterior section.
Ventilation (Exhaust Fan):
Ventilation Type: Windows
Condition: Required Repair, Replacement and/or Evaluation (see comments below)
Bathroom Exhaust Fan - Missing:
- Observation / Condition: The bathroom with a shower didn't have an exhaust fan installed at the time of inspection.
- Location: Upstairs Hallway Bathroom and Master bathroom
- Concern: Chance for damage to building contents and finishes due to moisture
- Recommendation: Install exhaust fans that terminate outside
NOTE: Even though there may be a window in the bathroom, they are not usually opened during the winter.
Doors, Windows and Interior
Interior Windows:
Window Type: Casement, Sliding
Condition of Windows and Skylights: Required Repair, Replacement and/or Evaluation (see comments below)
Wood Frame Windows:
Wood decay was noted in some of the wood window frames on the exterior. Hire a qualified contractor to further evaluate and repair or replace. See comments under exterior section.
Aged Windows:
- Observation / Condition: Some of the windows in the home were older ones and were difficult to open and close.
- Location: Throughout
- Concern: Not energy efficient
- Recommendation: Upgrade or repair at your convenience.
NOTE: As long as the windows function and are keeping water out, replacement is discretionary. At some point, they should be replaced for cosmetics, ease-of-operation, or improved energy efficiency.
Interior Doors:
Condition: No defects observed at the time of inspection
Walls, Ceilings & Fixtures:
Wall Type: Drywall
Ceiling Type: Plaster
Condition: No defects observed at the time of inspection
Typical Cracks Noted:
Cracks were noted in walls and ceilings at the time of inspection. This is characteristic of old plaster walls and ceilings. Repair and paint cracks, nail pops, and other blemishes as needed and monitor going forward.
Floors:
Floor Materials: Carpet, Hardwood, Tile
Condition: No defects observed at the time of inspection
Stairs, Handrails, Guardrails:
Stair Material: Wood
Condition of Stairs: Required Repairs, Replacement and/or Evaluation (see comments below)
Garage
Garage Type:
Garage Type: Attached
Personal belongings and storage were obstructing a full view of the concrete garage floor.
Vehicle Door:
# of Doors: 1
Garage Door Type: Sectional
Condition of Garage Vehicle Door(s): No defects observed at the time of inspection
Garage Door Opener (Control Switch):
Condition of Garage Door Opener: No defects observed at the time of inspection
Garage Occupant Door:
Occupant Door Type: Fire Rated
Condition of Occupant Door: Required Repair, Replacement and/or Evaluation (see comments below)
Garage Occupant Door - Non Self Closing:
- Observation / Condition: The door from the garage to the interior living space was not self closing.
- Location: Garage
- Concern: Fire / Safety hazard. Carbon monoxide, off gasses or fire can spread into the house.
- Recommendation: A qualified contractor should repair.
Garage Floor:
Garage Slab: Not Visible - Storage Obstructed View, Concrete
Condition of Garage Floor: Not Determined
Interior / Walls / Ceilings:
Condition of Garage Interior and Walls: No defects observed at the time of inspection
Checking Out Procedure
Check Out List:
Oven: Off
Off
Lights: Client and Realtor Still In House
Client and Realtor Still In House
Heating and Cooling: Restored to Pre-inspection temperatures
Restored to Pre-inspection temperatures
Appliances: Off / finishing cycle
Off / finishing cycle
Additional Resources
Home Maintenance:
Home Maintenance
About Home Inspections:
About Home Inspections
Conclusion:
Thank you for choosing Blue Lion Home Inspections Inc. to perform your home inspection. We love helping clients make their new house their new HOME.
LIMITATIONS:
We are proud of our service and trust you will be happy with the quality of your report. We have made every effort to provide you with an accurate assessment of the condition of the property and its components and to alert you to any significant defects or adverse conditions. However, we may not have tested every outlet, opened every window and door or identified every problem. Also, because our inspection is essentially visual, we cannot see behind walls, ceilings or floors and latent defects could exist. Therefore, you should not regard our inspection as a guarantee or warranty. It is simply a report on the general condition of a property at the time of the inspection and not in the future. As a homeowner, you should expect problems to occur. Roofs may leak, basements may have water problems and systems may fail without warning. We cannot predict future events.
Home Inspectors are generalists. Our position is to discover basic visible defects with the home and either suggest action or recommend further evaluation by a specialist in the appropriate field. In many cases, generalists cannot diagnose conditions with major components or systems due to the lack of specific licenses. Only individuals who carry the proper credentials can make proper assessments. While the inspector makes every effort to inspect all aspects, some areas can be overlooked due to human error, or in the event that areas are inaccessible. Some areas that are accessible can prohibit full view because objects or items can block or hinder full view of the space. Blue Lion Home Inspections Inc. recommends that the professional making any repairs inspect the property further, in order to repair any related problems that were not identified in the report.
NOT A WARRANTY:
This report is not a home warranty and thus no warranty, guarantee or insurance by Blue Lion Home Inspections Inc. is expressed or implied. This report does not include inspection for wood destroying insects, mold, lead or asbestos. A representative sampling of the building components is viewed in areas that are accessible at the time of the inspection. No destructive testing or dismantling of components is performed. Not all defects will be identified during this inspection. Unexpected repairs should be anticipated. The person conducting your inspection is not a Structural Engineer or other professional whose license authorizes the rendering of an opinion as to the structural integrity of a building or its other component parts.
HOME INSPECTOR COMPLIANCE STATEMENT:
I represent that I am a full member in good standing of the International Association of Certified Home Inspectors (InterNACHI) Member #15120107.
This report has been produced for our CLIENT and in accordance with the AGREEMENT and is subject to the terms and conditions agreed upon therein. Not to be used or interpreted by anyone other than our CLIENT or REPRESENTATIVE. Blue Lion Home Inspections Inc. is not responsible for misinterpretations by 3rd parties.
If you're reading this report but did not hire us, Blue Lion Home Inspections Inc., to perform the original inspection, please note that it is likely that conditions related to the home have probably changed, even if the report is fairly recent. Minor problems noted may have become worse, recent events may have created new issues and items may even have been corrected and improved. Don't rely on old information about one of the biggest purchases you'll ever make. Remember that the cost of a home inspection is insignificant compared to the value of the home. Protect your family and your investment, and please call us directly at (416) 995-0237 to discuss the report you're reading for this property so that we can arrange for a re-inspection.
Thank You!
BLUE LION HOME INSPECTIONS INC.
Phone: 416-995-0237
www.bluelionhomeinspections.com
p20(1).png)
.png)
