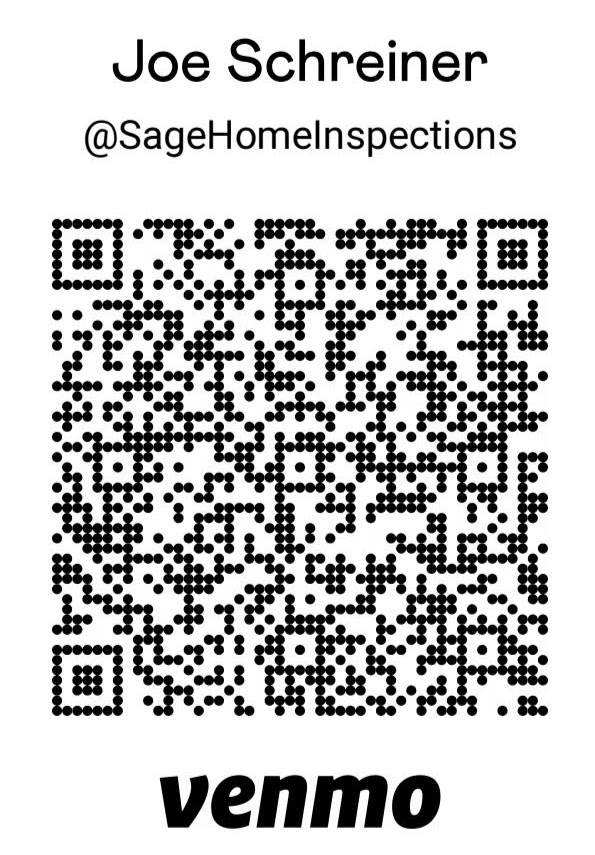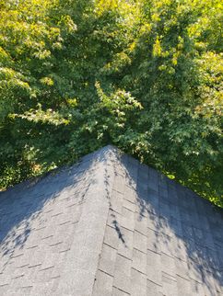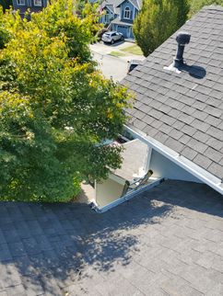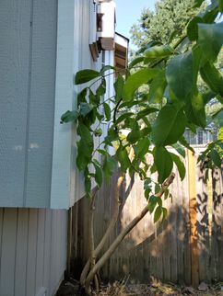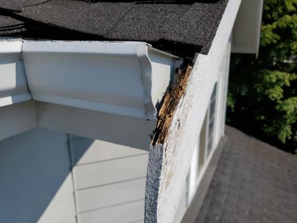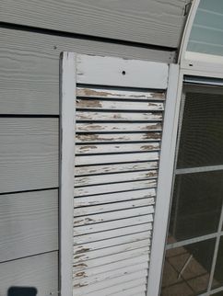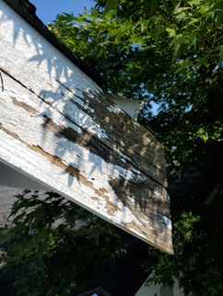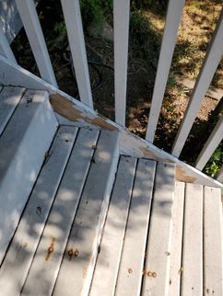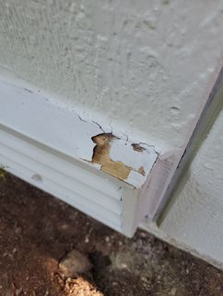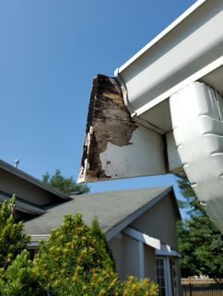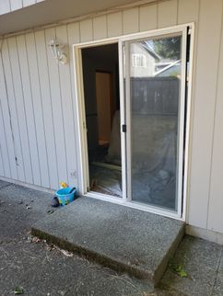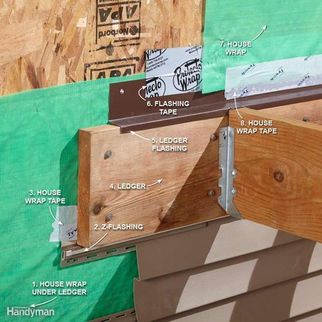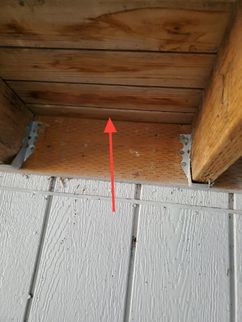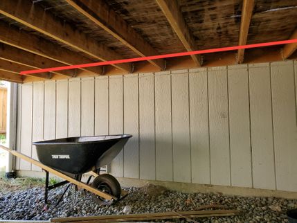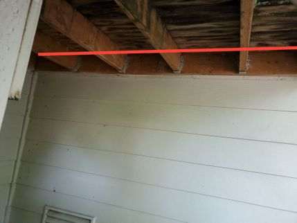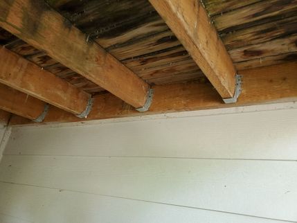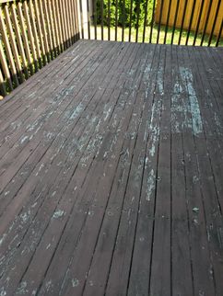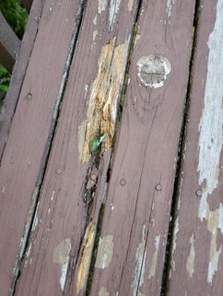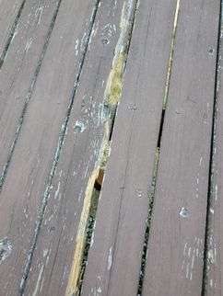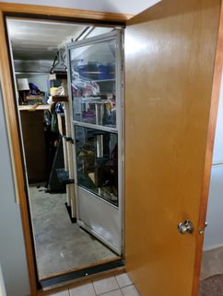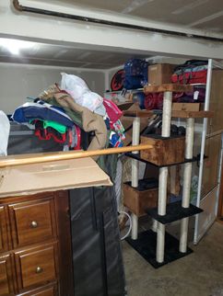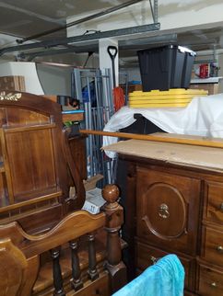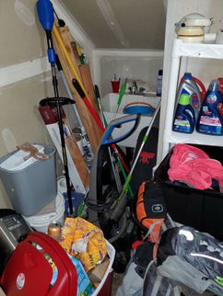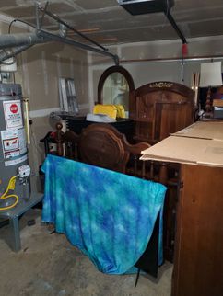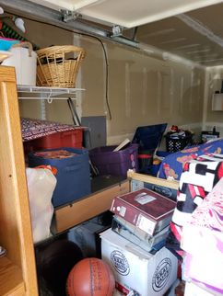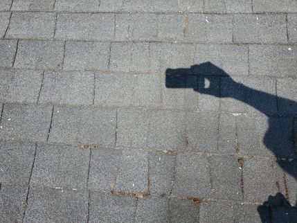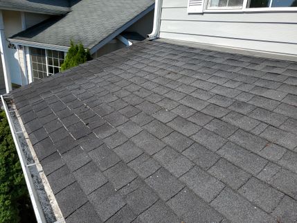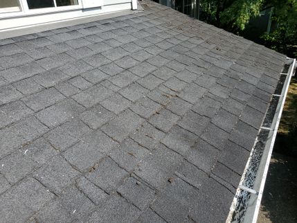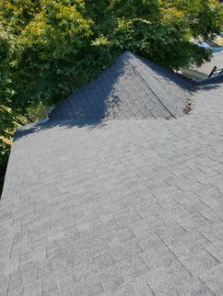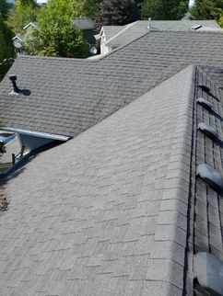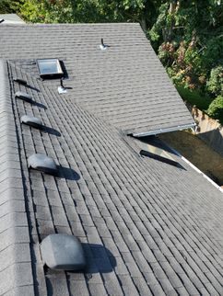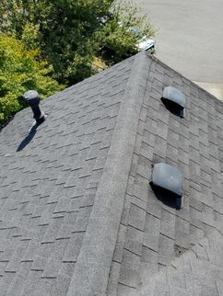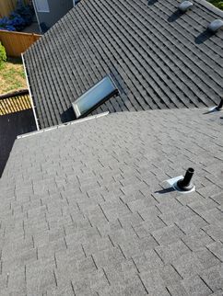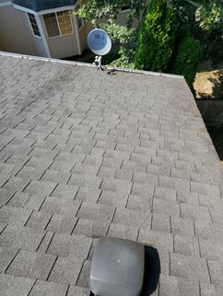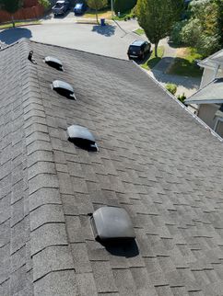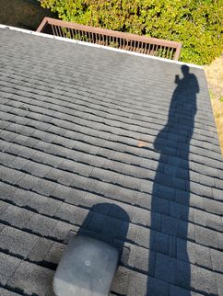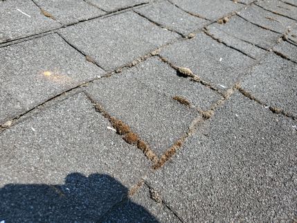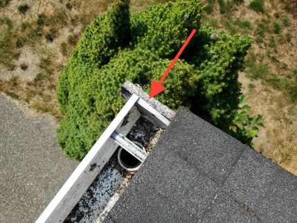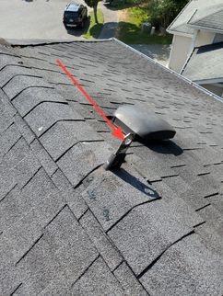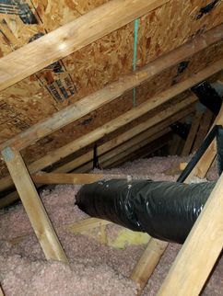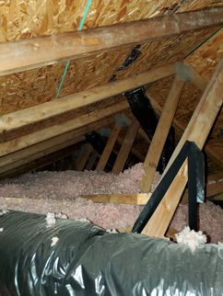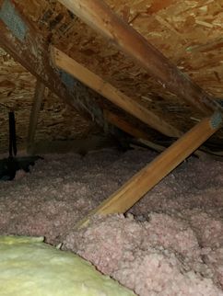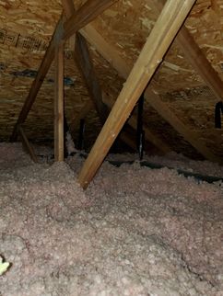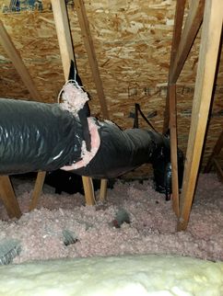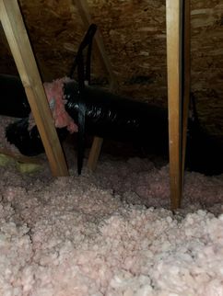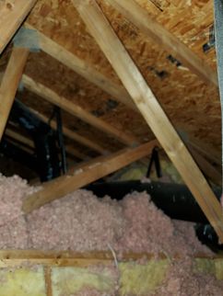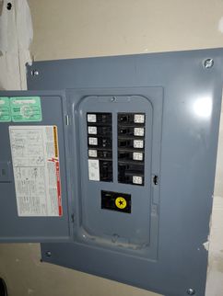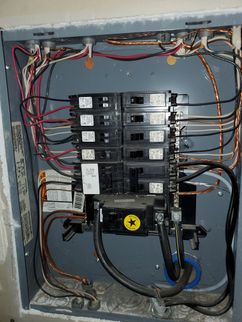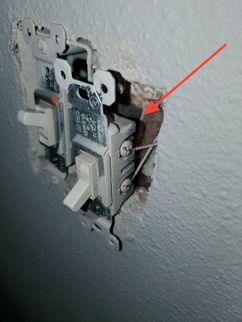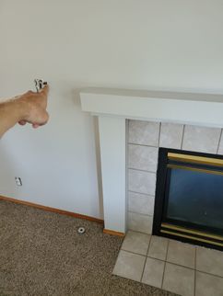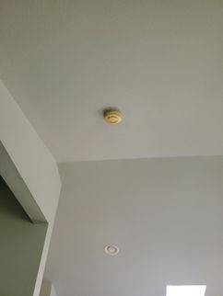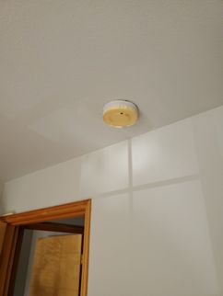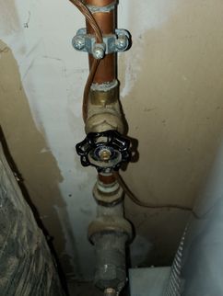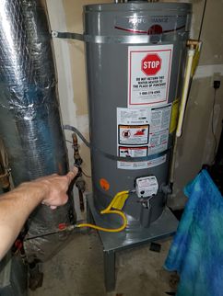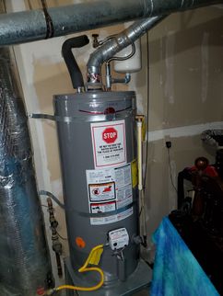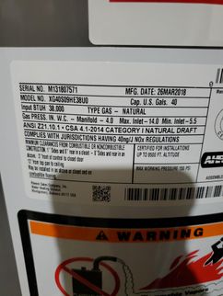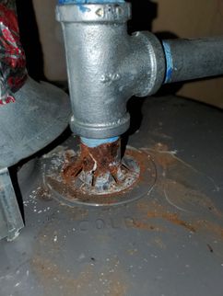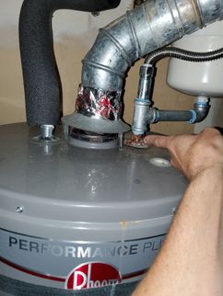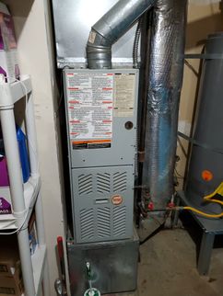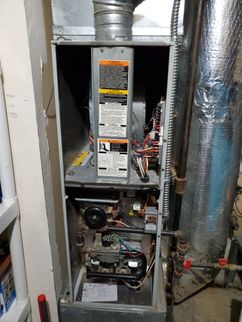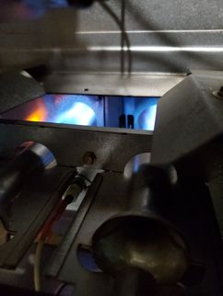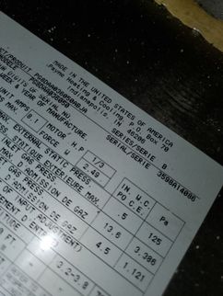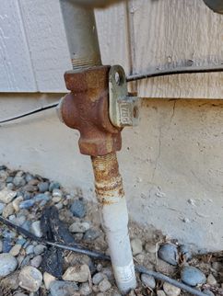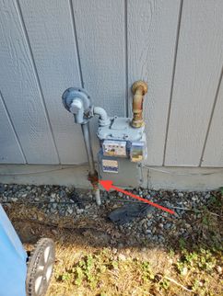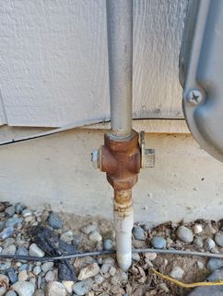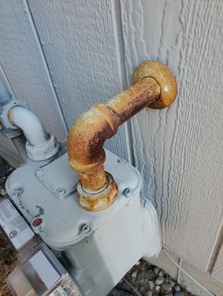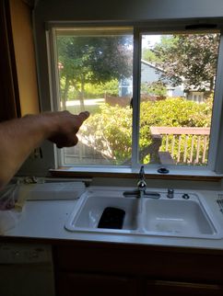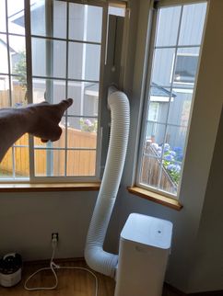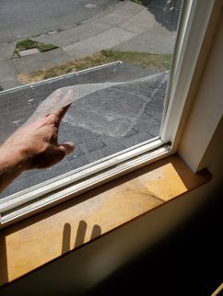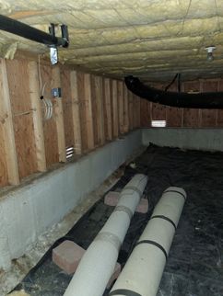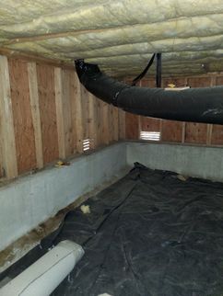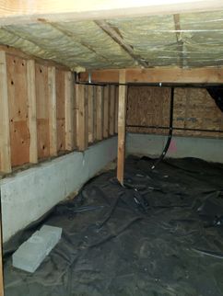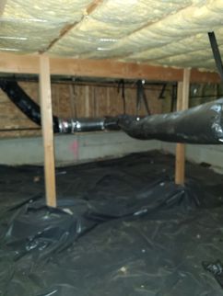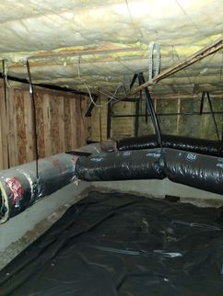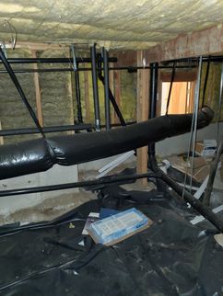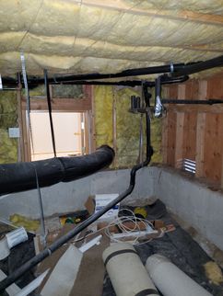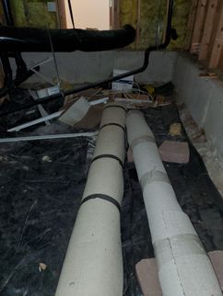The Scope and Purpose of a Home Inspection
Purchasing property involves risk
The purpose of a home inspection is to help reduce the risk associated with the purchase of a structure by providing a professional opinion about the overall condition of the structure. A home inspection is a limited visual inspection and it cannot eliminate this risk. Some homes present more risks than others. We cannot control this, but we try to help educate you about what we don’t know during the inspection process.
Occasional typographical errors and other minor errors and omissions may occur in the report. I apologize in advance for these. If any of these typos make the report unclear, confusing or incomplete, please contact me immediately for clarification/correction.
A home inspection is not an insurance policy
This report does not substitute for or serve as a warranty or guarantee of any kind. Home warranties can be purchased separately from insuring firms that provide this service.
A home inspection is visual and not destructive
The descriptions and observations in this report are based on a visual inspection of the structure. We inspect the aspects of the structure that can be viewed without dismantling, damaging or disfiguring the structure and without moving furniture and interior furnishings. Areas that are concealed, hidden or inaccessible to view are not covered by this inspection. Some systems cannot be tested during this inspection as testing risks damaging the building. For example, overflow drains on bathtubs are generally not tested because if they were found to be leaking, they could damage the finishes below. Our procedures involve non-invasive investigation and non-destructive testing which will limit the scope of the inspection.
Environmental/Mold Exclusions
The reported or actual health effects of many potentially harmful, toxic or environmentally hazardous elements that may be found in building materials or in the air, soil, water in and/or around any house are varied, and, in some cases controversial. A home inspection does not include the detection, identification or analysis of any such elements or related concerns such as, but not limited to, mold, allergens, legal/illegal drugs and other biological contaminants, radon, bed bugs, cockroaches, fleas, lice, formaldehyde, asbestos, lead, electromagnetic fields, carbon monoxide, insecticides, Chinese drywall, refrigerants and fuel oils. Furthermore, no evaluations are performed to determine the effectiveness or appropriateness of any method or system (e.g., water filter, radon mitigation, etc.), designed to prevent or remove any hazardous or unwanted materials or elements. An environmental health specialist should be contacted for evaluation of any potential health or environmental concerns. The noting of the presence of materials commonly considered to contain asbestos, formaldehyde, lead, mold etc in the inspection report, should not be construed to mean the inspector is inspecting for these things but instead should be seen as a "heads-up" regarding these materials and further evaluation by qualified professionals may be warranted.
This is just my opinion and just for you
The contents of this report are for the sole use of the client named above and no other person or party may rely on this report for any reason or purpose whatsoever without the prior written consent of the inspector who authored the report. Any person or party who chooses to rely on this report for any reason or purpose whatsoever without my express written consent does so at their own risk and by doing so waives any claim of error or deficiency in this report.
Construction techniques and standards vary. There is no one way to build a house or install a system in a house. The observations in this report are my opinions based on my training and experience. Other inspectors and contractors are likely to have differing opinions. You are welcome to seek opinions from other professionals in the context of doing your due diligence.
The scope of this inspection
The inspection and report are intended to provide the client with information regarding the condition of the systems and components of the property as observed at the time of the inspection. I examine the readily accessible systems and components using normal operating controls. The inspection is not technically exhaustive and will not identify concealed conditions or latent defects. Any comments offered by me that could be construed as over or beyond the standards of practice or the language of this contract, are offered as a professional courtesy. Refer to the Washington State Standards of Practice and/or Pre-Inspection Agreement for additional information regarding the scope and limitations of the inspection. The Standards of Practice are linked below and describe the "minimum" standards a Licensed Washington State Home Inspector must adhere to: Standards of Practice
All homes are likely to have some faults which may range from cosmetic defects to major safety hazards. Not all defects may be found during the inspection. While some minor deficiencies may be mentioned, the emphasis of this report is to inform the buyer of the property condition by detecting deficiencies or circumstances that may affect the structural integrity of the building and its components and its safe use as a residence.
You are encouraged to obtain competitive estimates for major repair needs. Safety and health issues should be addressed promptly. It is recommended that all corrective work, other than routine maintenance activities, be performed by qualified licensed contractors.
It is beyond the scope of the Standard Home Inspection to identify components within the home that may have been part of a "manufacturer's recall". When possible, appliance Model Numbers and Serial Numbers are included in the report and can be used to check for recall related issues. If you have any question about specific appliances, information can be found at the CPSC (Consumer Products Safety Commission) website or contact the manufacturer directly.
I recommend you obtain as much history as is available concerning this property. This historical information may include copies of any seller's disclosures, previous inspection or engineering reports, reports performed for or by relocation companies, municipal inspection departments, lenders, insurers and appraisers. You should attempt to determine whether repairs, renovation, remodeling, additions or other such activities have taken place at this property, and this report will attempt to identify such items when possible.
Ranges, Dish Washers, and Refrigerators, Microwaves (and the like) are typically tested for basic function (Do they turn on). No assertions are made as to how well they function.
Throughout this report, comments will be made as to the presence or absence of components or parts of components. This must not be construed to mean that these components or parts of components exist (or don't exist) in concealed areas or behind finished surfaces. For example: if foundation bolting was seen in one area, it does not mean that the bolting exists (or doesn't exist) in areas that are concealed. Also if an item was noted as "not being visible," that should not be construed to mean that none of whatever was "not visible" does not exist on the premises---it just means none was noted at the time of inspection and should be seen as a "heads-up" that the concern or condition might be present but hidden, or that the conditions that would allow its presence to be known was not replicated at the time of inspection.
Many of the non-narrative observations/documentation detailed in the report that are related to more "cosmetic" issues should not be construed as "all inclusive" but should instead be seen in as "suggestive" or a "guideline" of conditions that may exist elsewhere in the home. It is not the focus of the report to comment extensively on cosmetic issues, but I do make note of them at times to help complete the "snap-shot" of the home at the time of inspection. For example, "nail-pops" seen in one room are likely to be seen (and should be anticipated) in other rooms even though I may not have noted them in the report.
Throughout the report I may make recommendations as to possible repairs. These recommendations are not intended to be substitutes or construed to be more appropriate than the recommendations of the professionals making the repairs. Conflicts in recommendations should be resolved prior to repairs being made.
Who should make repairs and what should their qualifications be?
Worker qualifications: In the text of the report, in some instances, I recommend that work be done by a "qualified" persons or "qualified" parties. I consider qualified parties, in licensed trades, to be those individuals who hold the necessary licenses to legally work in their profession -- licensed electricians, licensed pest control applicators, licensed plumbers, licensed HVAC professionals, licensed engineers, licensed general contractors, etc. In instances where a task may not, typically, need to be done by a person with a professional license, my recommendation is to hire an individual to do the work who is, based on past training, experience or expertise, qualified to further evaluate the condition or problem listed in the report and to then make appropriate repairs.
A note on moisture meters
Generally, moisture meters are used "qualitatively" as opposed to "quantitatively." This means that actual percentages shown by meter are meant to be indicative of moisture as compared to likely dryer areas. False positives are not always possible to eliminate entirely, but moisture meters can give good guidance. It is impossible to test every surface in a home for moisture. The moisture meter is generally used to check for moisture in areas where concealed leaks may exist, or to confirm the presence or absence of elevated moisture in materials that visually appear to have water stains or were/are water logged.
How to Read This Report
Getting the Information to You
This report is designed to deliver important and technical information in a way that is easy for anyone to access and understand. If you are in a hurry, you can take a quick look at our Summary Page and quickly get critical information for important decision making. However, we strongly recommend that you take the time to read the Full Report which includes digital photographs, captions, diagrams, descriptions, videos and hot links to additional information.
The best way to get the layers of information that are presented in this report is to read your report online, which will allow you to expand your learning about your house. You will notice some words or series of words highlighted in blue and underlined – clicking on these will provide you with a link to additional information.
Chapters and Sections
This report is divided into chapters that parcel the home into logical inspection components. Each chapter is broken into sections that relate to a specific system or component of the home. You can navigate between chapters with the click of a button on the left side margin.
Most sections will contain some descriptive information done in black font. Observation narratives, done in colored boxes, will be included if a system or component is found to be significantly deficient in some way or if we wish to provide helpful additional information about the system or the scope of our inspection. If a system or component of the home was deemed to have no noteworthy defects or was in some way operational, there may be no narrative comments in that section and it may simply describe the components.
Observation Labels
All narrative observations are colored, numbered and labeled to help you find, refer to, and understand the severity of the observation. Observation colors and labels used in this report are:
- Significant Concern:Repair items that may cost significant money to correct now or in the near future, or items that require immediate attention to prevent additional damage or eliminate safety hazards.
- Due for Replacement:Systems or components that may still work but are well beyond their expected serviceable lives and should be considered for replacement/upgrade.
- Repair/Replace:These are damaged, deteriorated, or otherwise faulty items that are in need of repair.
- Routine Maintenance:These are repair items that should be considered "routine home ownership maintenance," such as servicing the furnace, cleaning the gutters or changing the air filters in the furnace.
- Improve/Upgrade:Observations that are not necessarily defects, but which could be improved or upgraded for safety, efficiency, or reliability reasons.
- Monitor:Items that should be watched to see if repair, correction, or updating may be needed in the future.
- Due Diligence:Observation such as a buried oil tank that may require further investigation to determine the severity and / or urgency of repair.
- Future Project:A repair or upgrade that may be deferred for some time but should be on the radar for repair or replacement in the near future.
- Efficiency:Denotes observations that are needed to make the home more energy efficient as well as to bring the home up to modern insulation standards. This category typically includes windows and insulation. Other items, such as lighting and appliances, are not inspected for their energy status.
- Completed:Items that were initially an issue but have since been completed.
- Note:Refers to aside information and /or any comments elaborating on descriptions of systems in the home or limitations to the home inspection.
Summary Page of Findings
The inspection findings are summarized below. They are listed by importance with substantial safety hazard at the top in red or orange. These can be life safety hazards or issues that could result in a major short-term expense to correct or possible significant expense in the future if not addressed. This summary is not a complete listing of the findings in the report and reflects the opinion of the inspector. Please review all of the report pages. All repairs must be done by the applicable qualified, licensed & bonded trades or professionals. I recommend obtaining receipts and warranties for the work done (including copies of any necessary permits).
Many of the narrative comments in the Summary have pictures and web links that better clarify the issues in the Full Report. Please refer to their place in the report body for additional clarification/information.
Summary
Due for Replacement Items
- E-3 Electrical:
Some of the smoke alarms have "yellowed" and/or appear to be more than 10 years old. It is recommended to replace any yellowed or old smoke alarms at this time.
Repair/Replace Items
- EG1-1 Exterior and Garage:
Localized wood rot was noted in one exterior wood trim board. Implement localized rot repairs as needed.
- EG1-6 Exterior and Garage:
The wood decking on the back deck is getting old and localized wood decay was noted. Repair all areas of wood rot and plan for a cohesive replacement of the decking at some point in the future.
- EG1-7 Exterior and Garage:
The door to the garage should have a self closing device installed on it to keep it closed when not in use. This prevents the spread of fire and smoke into the house if a fire breaks out in the garage.
- RA-4 Roof/Attic:
One roof tie off bracket is missing a cap. Install a cap here to prevent leaks into the attic.
- E-2 Electrical:
The switch for the fireplace is not contained inside of a junction box. I recommend installing a junction box here so the switch and wires are safely inside.
- E-4 Electrical:
No carbon monoxide alarms were found in the home. Modern standards call for installation of at least one per floor and one outside of all sleeping areas. Install where needed.
- P-3 Plumbing:
Corrosion was noted on one of the galvanized steel pipes on top of the water heater. Replacement of this pipe is recommended for improved reliability.
- I-1 Interior:
2 failed seals were noted in window insulated glazing units. This has resulted in fogging between the panes of glass that cannot be cleaned without glazing repair or replacement. Windows with failed seals are also not as energy efficient as designed. Hire a glazing specialist to replace this glass.
- I-2 Interior:
One of the bedroom window screens is torn. Repair as necessary.
Routine Maintenance Items
- G-1 Grounds:
Trees, branches and vegetation should be pruned at least one foot away from the house to prevent physical damage to the structure and to eliminate conducive pest conditions and rodent access points.
- EG1-2 Exterior and Garage:
The exterior wood trim and siding paint should be touched up where it is chipping/peeling off to prevent moisture damage to the siding and trim.
- EG1-3 Exterior and Garage:
The basement screen door does not operate smoothly. Adjust as necessary so this door opens and closes smoothly.
- RA-2 Roof/Attic:
Minor moss build-up was noted on some parts of the roof. This can be bad for the roof covering and decking as it can trap moisture on the roof and can inhibit drainage off the roof. Moss treatment/removal is recommended. Pressure washers should not be used to clean the moss as they can damage the shingles.
- HCF-1 Heating, Cooling and Fireplaces:
Annual servicing of the gas furnace is recommended for safe and reliable heat. Records indicate that this furnace has not been serviced in the last year. The design life of these forced air furnaces is around 20-30 years when serviced regularly, and this one is 23 years old. Have a licensed heating contractor clean, service and further evaluate the furnace. Note that the furnace was tested during inspection and was fully operational.
- FSD-2 Fuel Storage and Distribution:
Some of the gas piping at the exterior of the building is rusting and appears to have inadequate protection from the elements. To ensure reliable performance and reduce the chance of a leak developing, I recommend painting with rust inhibitive paint.
Improve/Upgrade Items
- EG1-4 Exterior and Garage:
Ledger flashing is missing at the deck to house connections. This risks trapping water between the house and the ledger board, which can lead to rot and ledger attachment failure. I recommend installing flashing here to prevent moisture damage.
- EG1-5 Exterior and Garage:
The front deck ledger board has not been bolted to the home. This risks deck failure under extreme live loads. Install bolts here for improved safety.
- RA-3 Roof/Attic:
All fascia tails are missing a shingle or flashing. Exposed fascia tails are notorious for rotting out over time. Install a shingle or flashing here to prevent wood rot from developing.
- CS-2 Crawl Space:
I recommend removal of the carpet and miscellaneous items in the crawl space to prevent them from becoming damp and moldy.
Upcoming Projects
- RA-1 Roof/Attic:
The roofing material on this home is an architectural grade shingle. These are often rated as 30-year shingles, but typically need to be replaced before the 30 year mark. I estimate the remaining useful life to be around 5 years.
Notes
- GC-1 General Comments:
This inspection report has been prepared for the seller. Every effort is made on pre-listing inspections to provide the same comprehensive inspection and report as for a buyer's inspection. If repairs have been made, and re-inspection services are requested, I recommend contacting me directly about scheduling a re-inspection of the property. Please note that if you are under contract to purchase the house, Washington state requires that I provide a complete home inspection and report; I am not allowed to provide a verbal consolation.
- EG1-8 Exterior and Garage:
Stored items in the garage limited the visual inspection of this space.
- RA-5 Roof/Attic:
No issues were found in the attic. There is no evidence of past or ongoing rodent intrusion. The roof framing members (trusses/rafters) are in good condition. Overall attic ventilation is adequate as no visual microbial growths or moisture issues were present, and all of the main house fans are appropriately venting to the exterior. There are no suggested repairs or maintenance at this time. Pictures included below for informational/reference purposes.
- E-1 Electrical:
No issues were found with the main electrical panel. This is a 125 amp, Square D brand panel. Circuit and wire sizing appears to be correct so far as visible. There are no double tapped breakers or neutrals in the panel. Pictures included below for reference/informational purposes.
- P-1 Plumbing:
For informational purposes, the main water shut-off valve is located in the garage. It is good to be familiar with its location and operation in case there is ever a leak in the home and you need to shut the water off quickly.
- P-2 Plumbing:
The water heater is 3 years old. Water heaters typically last about 8-12 years on average. Pictures included below for reference/informational purposes.
- FSD-1 Fuel Storage and Distribution:
For informational purposes, the main gas shut off is at the meter. Turning this valve 90 degrees will shut off the gas to the whole house. I recommend keeping a crescent wrench handy for this purpose.
- SB-1 Structure and Basement:
The house appears to be structurally sound overall. The visible framing members are in good condition with no suggested repairs noted. The exposed accessible portions of the poured concrete perimeter foundation walls appeared to be satisfactory. There were no major cracks, and no significant settling of the foundation or structure at this time. There is also no notable structural settling or sloping of interior floors. There are no suggested structural repairs at this time.
- CS-1 Crawl Space:
The crawl space appears to be in good condition overall. No evidence of water intrusion was evident at the time of inspection. There is no evidence of rodent activity. There is adequate insulation installed in the floor. Ventilation appears to be adequate for the space, and the vapor barrier is in good condition. Pictures included below for reference/informational purposes.
The Full Report
General Comments
Building Characteristics / Conditions
This inspection report has been prepared for the seller. Every effort is made on pre-listing inspections to provide the same comprehensive inspection and report as for a buyer's inspection. If repairs have been made, and re-inspection services are requested, I recommend contacting me directly about scheduling a re-inspection of the property. Please note that if you are under contract to purchase the house, Washington state requires that I provide a complete home inspection and report; I am not allowed to provide a verbal consolation.
Grounds
Drainage and Lot Location
Clearance to Grade: Standard
Standard
Downspout Discharge: Below grade
Below grade
Lot Description: Flat
Flat
Driveways/Walkways/Flatwork
Driveway: Concrete
Concrete
Walkways: Concrete
Concrete
Grounds, Trees and Vegetation
Trees/Vegetation too near building: Yes
Yes
Exterior Stairs
Condition: Standard
Standard
Fences
 Present
Present
Carport, Outbuildings and Other
 None noted
None noted
Exterior and Garage
Siding and Trim
Trim Material: Wood
Wood
Siding Material: Fiber-cement
Fiber-cement
Localized wood rot was noted in one exterior wood trim board. Implement localized rot repairs as needed.
Eaves
 Open rafters
Open rafters
Exterior Doors
 Solid core
Solid core Glass panel doors
Glass panel doors
Exterior Window Frames
 Vinyl
Vinyl
Decks and Balconies
 Present
Present
Deck Structure: Ground contact treated lumber
Ground contact treated lumber
Deck Ledger Board: Non-standard
Non-standard
Guardrail: Standard
Standard
Decking Material: Softwood
Softwood
Ledger flashing is missing at the deck to house connections. This risks trapping water between the house and the ledger board, which can lead to rot and ledger attachment failure. I recommend installing flashing here to prevent moisture damage.
The front deck ledger board has not been bolted to the home. This risks deck failure under extreme live loads. Install bolts here for improved safety.
Chimneys
 None noted
None noted
Garage
 Attached
Attached
Automatic Garage Opener: Present
Present
Garage Door Type: Wood
Wood
The door to the garage should have a self closing device installed on it to keep it closed when not in use. This prevents the spread of fire and smoke into the house if a fire breaks out in the garage.
Roof/Attic
Roof Materials
Method of Roof Inspection: Walked on roof
Walked on roof
Roof Style: Gable
Gable
Roof Materials: Architectural grade composition shingle
Architectural grade composition shingle
Approximate Age of Roof: 20-25 years old
20-25 years old
The roofing material on this home is an architectural grade shingle. These are often rated as 30-year shingles, but typically need to be replaced before the 30 year mark. I estimate the remaining useful life to be around 5 years.
Minor moss build-up was noted on some parts of the roof. This can be bad for the roof covering and decking as it can trap moisture on the roof and can inhibit drainage off the roof. Moss treatment/removal is recommended. Pressure washers should not be used to clean the moss as they can damage the shingles.
All fascia tails are missing a shingle or flashing. Exposed fascia tails are notorious for rotting out over time. Install a shingle or flashing here to prevent wood rot from developing.
Skylights
 Insulated curb style
Insulated curb style
Gutters and Downspouts
 Aluminum
Aluminum
Attic Access
 Viewed at access
Viewed at access
No issues were found in the attic. There is no evidence of past or ongoing rodent intrusion. The roof framing members (trusses/rafters) are in good condition. Overall attic ventilation is adequate as no visual microbial growths or moisture issues were present, and all of the main house fans are appropriately venting to the exterior. There are no suggested repairs or maintenance at this time. Pictures included below for informational/reference purposes.
Roof Framing and Sheathing
Rafters: Truss
Truss
Sheathing: OSB
OSB
Attic Insulation
Insulation Type: Fiberglass
Fiberglass
Approximate Insulation R-Value on Attic Floor: 38
38
Attic and Roof Cavity Ventilation
Attic Ventilation Method: Soffit vents
Soffit vents Ridge vents
Ridge vents
Electrical
Service Equipment
Volts: 120/240
120/240
Service Drop: Underground
Underground
Meter Base Amperage: 125
125
Service Entrance (SE) conductor Size: Aluminum, 1/0, 125 amps
Aluminum, 1/0, 125 amps
Main Panel Amperage: 125 amps
125 amps
Electric Service Amperage: 125 amps
125 amps
Main Electric Panel Location: Garage
Garage
Sub Panels
 None noted
None noted
Branch Wiring
Wire Material: Copper
Copper
Wiring Method: Non-metallic sheathed cable
Non-metallic sheathed cable
Receptacles and Fixtures
Inspection Method: Random Testing
Random Testing
Electric Receptacles: Three wire receptacles
Three wire receptacles
Smoke and Carbon Monoxide Detection Systems
Smoke Alarms Noted: On Main Floor
On Main Floor On 2nd Floor
On 2nd Floor In Basement
In Basement In All Bedrooms
In All Bedrooms
Carbon Monoxide Alarms Noted: On Main Floor
On Main Floor On 2nd Floor
On 2nd Floor On 3rd Floor
On 3rd Floor On 4th Floor
On 4th Floor In Basement
In Basement In All Bedrooms
In All Bedrooms In Some Bedrooms
In Some Bedrooms None
None
Some of the smoke alarms have "yellowed" and/or appear to be more than 10 years old. It is recommended to replace any yellowed or old smoke alarms at this time.
No carbon monoxide alarms were found in the home. Modern standards call for installation of at least one per floor and one outside of all sleeping areas. Install where needed.
Grounding Electrode / Conductor
 Present
Present
Plumbing
Water Service Supply
Pipe Material: Plastic
Plastic
Well or Public Supply: Public water
Public water
Pressure Reducing Valve: Present
Present
Main Water Shut-off Location: Garage
Garage
Distribution Pipe
Pipe Insulation: Present
Present
Supply Pipe Materials: Copper
Copper
Functional Flow: Average
Average
Waste Pipe and Discharge
Discharge Type: Public sewer
Public sewer
Waste and Vent Pipe Materials: ABS plastic
ABS plastic
Water Heater
System Type: Tank
Tank
Manufacturer: Rheem
Rheem
Size: 50 gal
50 gal
Year Manufactured: 2018
2018
Energy Source: Gas
Gas
Temperature Pressure Relief Value and Drain: Present
Present
Seismic Straps: Present
Present
Expansion tank: Present
Present
The water heater is 3 years old. Water heaters typically last about 8-12 years on average. Pictures included below for reference/informational purposes.
Exterior Hose Bibs
 Operating
Operating
Sewage Ejector Pumps
 None noted
None noted
Sump Pumps and Drains
Floor Drain: None noted
None noted
Sump Pumps: None noted
None noted
Additional Plumbing
 None noted
None noted
Heating, Cooling and Fireplaces
Heating System
Energy Source: Natural gas
Natural gas
Heating Method: Forced air furnace
Forced air furnace
Manufacturer: Payne
Payne
Year Manufactured: 1998
1998
Annual servicing of the gas furnace is recommended for safe and reliable heat. Records indicate that this furnace has not been serviced in the last year. The design life of these forced air furnaces is around 20-30 years when serviced regularly, and this one is 23 years old. Have a licensed heating contractor clean, service and further evaluate the furnace. Note that the furnace was tested during inspection and was fully operational.
Cooling Systems / Heat Pumps
 None Noted
None Noted
Heating / Cooling Distribution Systems
Heat Source in Each Room: Present
Present
Distribution Method: Ductwork
Ductwork
Additional Heat Sources
 None noted
None noted
Gas Fireplaces
 Present
Present
Solid Fuel Fireplaces
 None noted
None noted
Fuel Storage and Distribution
Oil Storage
 None noted
None noted
Propane Storage
 None noted
None noted
Gas Meter
 Present
Present
Gas Shutoff Location: Side of structure
Side of structure
Gas Pipe Materials: Steel and flex pipe
Steel and flex pipe
Gas, Propane and Oil Piping
Structure and Basement
Foundation
% of Foundation Not Visible: 0%
0%
Evidence of Seismic Protection: Some Signs
Some Signs
Building Configuration: Basement
Basement Crawl space
Crawl space
Foundation Description: Poured concrete
Poured concrete
The house appears to be structurally sound overall. The visible framing members are in good condition with no suggested repairs noted. The exposed accessible portions of the poured concrete perimeter foundation walls appeared to be satisfactory. There were no major cracks, and no significant settling of the foundation or structure at this time. There is also no notable structural settling or sloping of interior floors. There are no suggested structural repairs at this time.
Floor, Wall and Ceiling Framing
Wall Framing: Not visible
Not visible
Wall Insulation: Not visible
Not visible
Wall Sheathing: Not visible
Not visible
Basement
 Partial
Partial
Basement Moisture
 None noted
None noted
Interior
Floors
Floor Settlement: None noted
None noted
Walls, Ceilings, Trim and Closets
Wall and Ceiling Materials: Drywall
Drywall
Stairs and Railings
 Standard
Standard
Windows
Window Glazing: Double pane
Double pane
Interior Window Frame: Vinyl
Vinyl
2 failed seals were noted in window insulated glazing units. This has resulted in fogging between the panes of glass that cannot be cleaned without glazing repair or replacement. Windows with failed seals are also not as energy efficient as designed. Hire a glazing specialist to replace this glass.
Kitchen
Sinks and Faucets
 Tested
Tested
Appliances
Refrigerator: Operating
Operating
Dishwasher: Operated
Operated
Dishwasher Air Gap: Present
Present
Range/ Oven /Cook-tops: Gas
Gas
Disposer: Operated
Operated
General Kitchen Condition
 Standard
Standard
Bathrooms
Sinks and Cabinets
 Tested
Tested
Toilet
 Tested
Tested
Bathtub / Shower
 Tested
Tested
Bathroom Ventilation
Type: Bath fan
Bath fan
General Bath Condition
 Standard
Standard
Crawl Space
Crawl Space Access
Method of Inspection: Walked
Walked
The crawl space appears to be in good condition overall. No evidence of water intrusion was evident at the time of inspection. There is no evidence of rodent activity. There is adequate insulation installed in the floor. Ventilation appears to be adequate for the space, and the vapor barrier is in good condition. Pictures included below for reference/informational purposes.
Vapor Barrier
Vapor Barrier Material: Plastic on earth
Plastic on earth
Crawl Space Ventilation
Ventilation Method: Exterior wall vents
Exterior wall vents
Posts and Footings
 Standard
Standard
Insulation
Insulation Type: Fiberglass
Fiberglass
Approximate R-Value: R-30
R-30
Moisture Conditions
 None noted
None noted
Receipt -- Residential Inspection
1234 Anywhere St, Small Town, WA 98000
| Inspection with digital report | $475.00 |
| $475.00 | |
| PAID |
Sage Home Inspections LLC
C/O Joe Schreiner
202 Sydney Ave N
North Bend , WA 98045
206-351-6808
.png)
.png)

