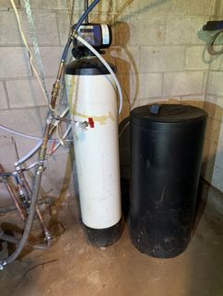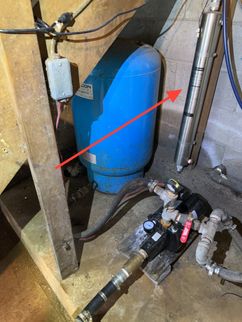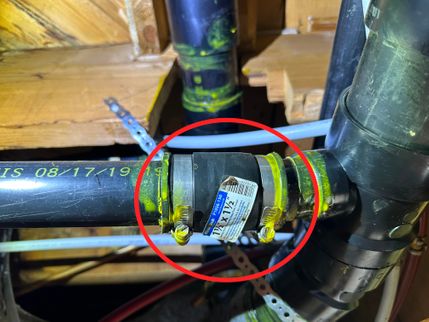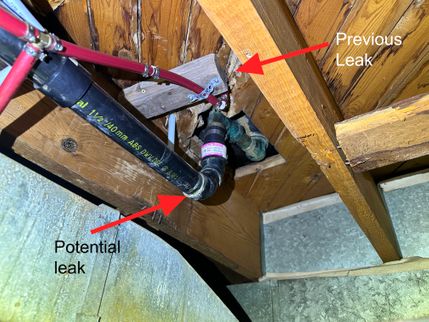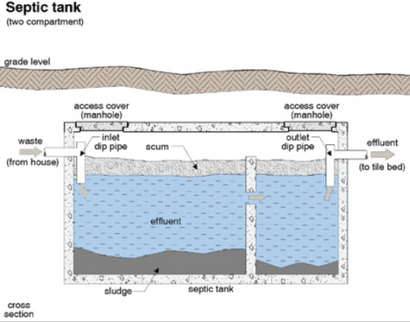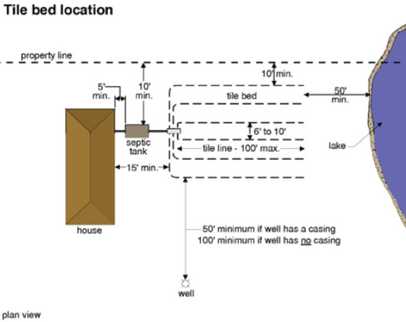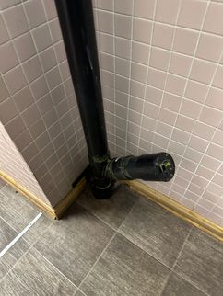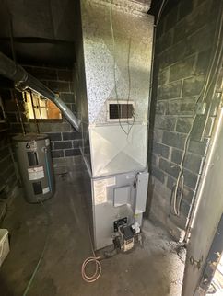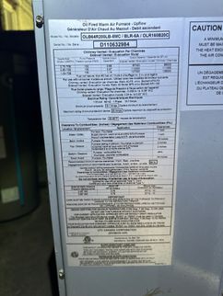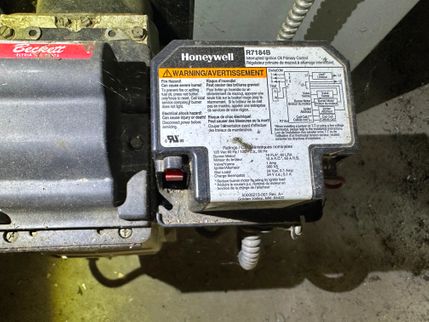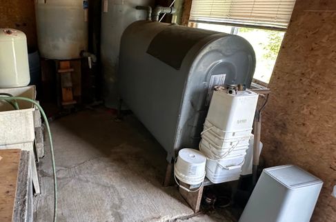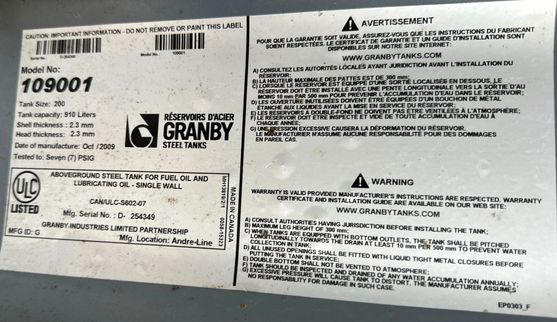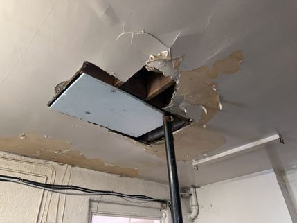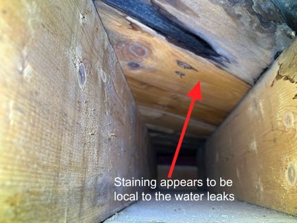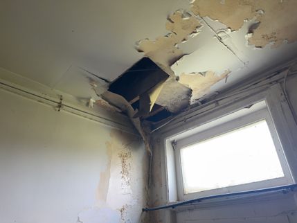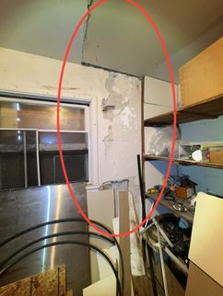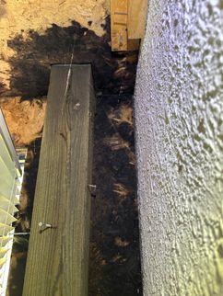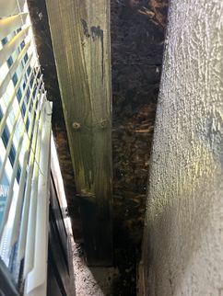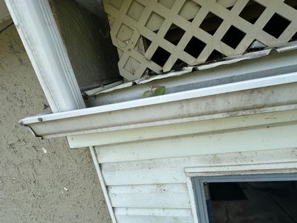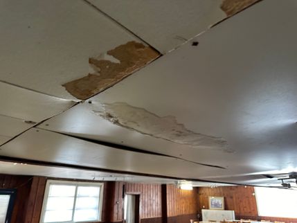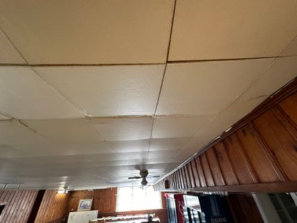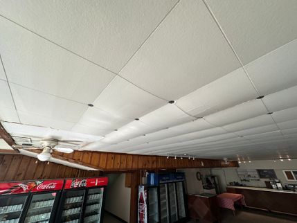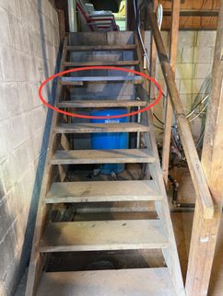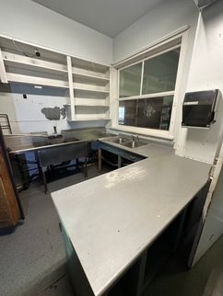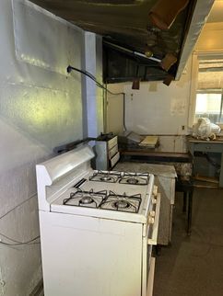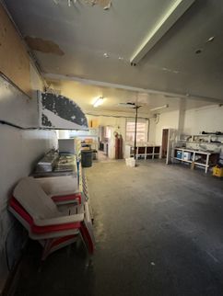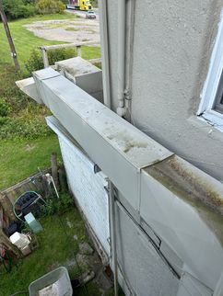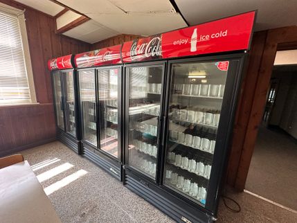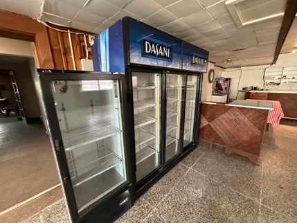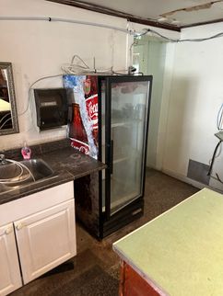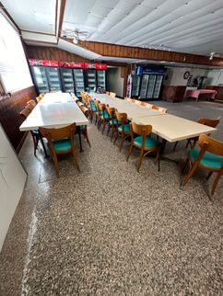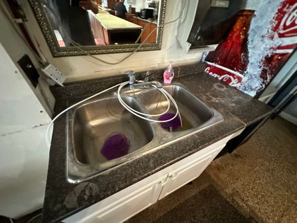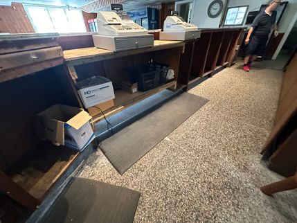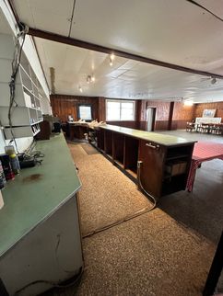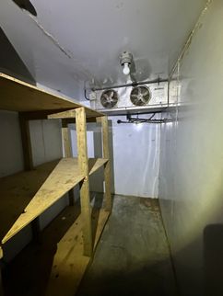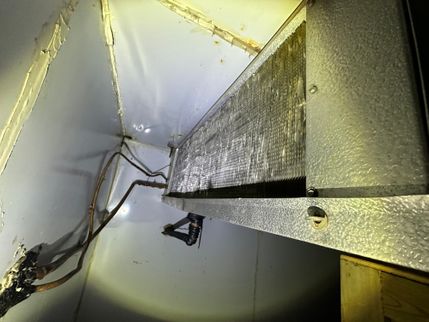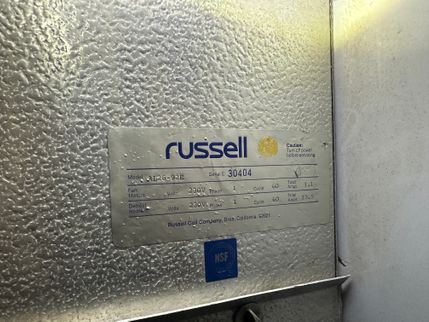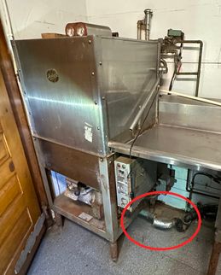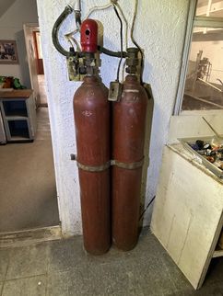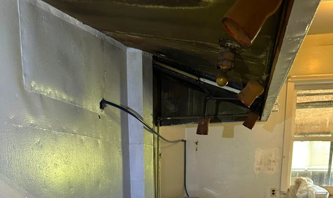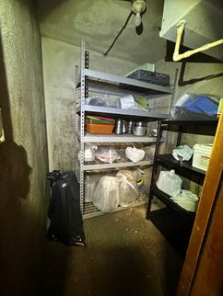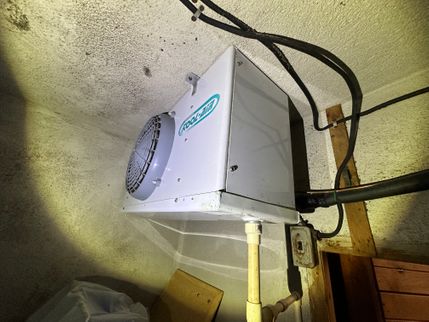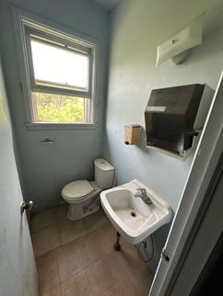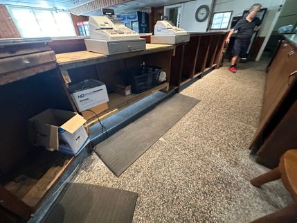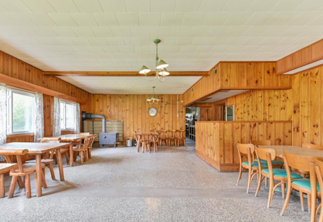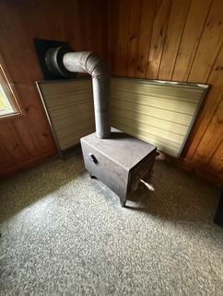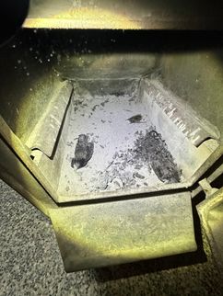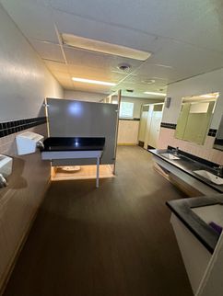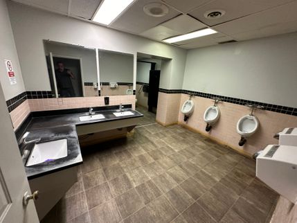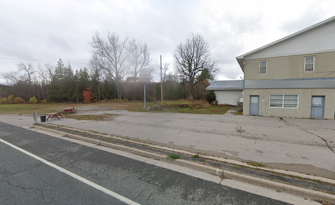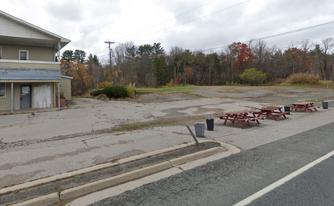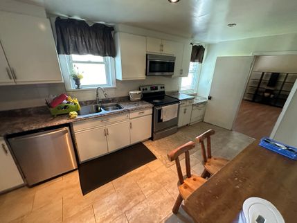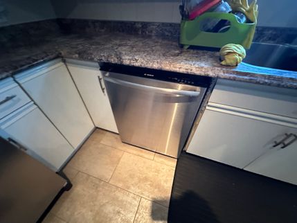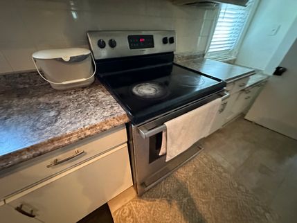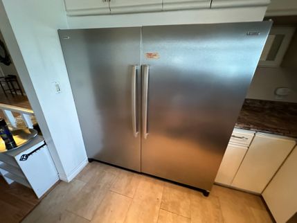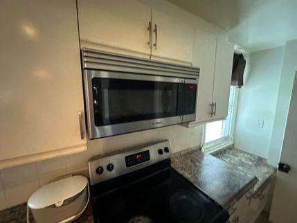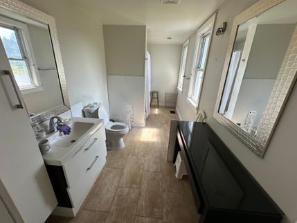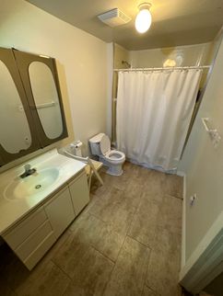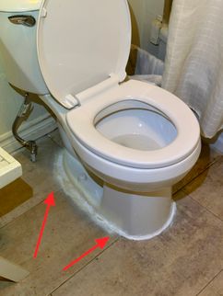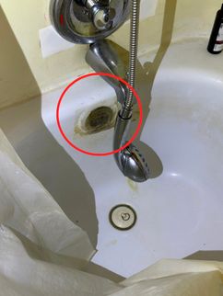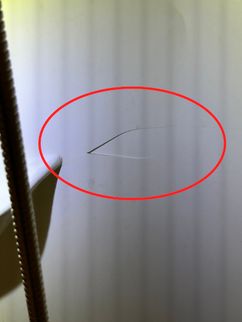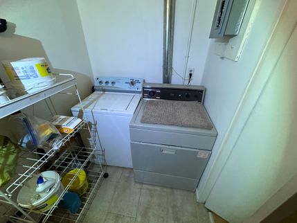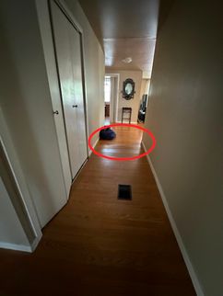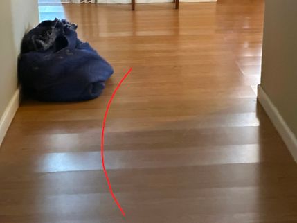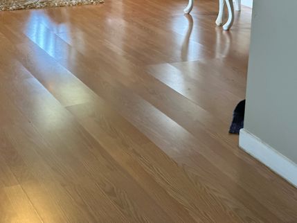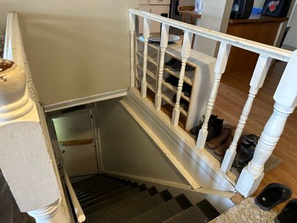Executive Summary
Property assessment report (PCR) of the property at XXXXXX
This is a two story mixed use residential/commercial building covering approximately 4,000 sq. ft. on the main floor and about 2,500 sq. ft. on a second floor residential apartment. The building has previously been used as a restaurant, long distance bus station, and vehicle gas station. Visible evidence and historical information suggests that the building was built in the 1950's. There is another building on the property which was likely the original business and is dilapidated (not in scope of this inspection or included in this report) located to the rear of the building, which appears to have been built in or before the 1930's. Based on Google Street View images it appears that the building was actively used until at least July 2018. No later than in Oct. 2021 these images indicate no further business activity. According to these images, in Sept. 2022 or earlier, the property was listed for sale.
This report is prepared by Steven Walker, sole Proprietor of Walker Inspections on behalf of the client, XXXXX. The client is a prospective buyer of the property and this report has been prepared to provide general information on the condition of the property. The site inspection was carried out on August 13, 2024. The visual inspection was limited to components that were readily visible and not obstructed by storage, finishes, vegetation etc.
Condition
The continued maintenance of the building and equipment has been minimal to nil during the past 3-5 (or more) years. As a result there are various components of the building that require repair or replacement. Commercial equipment has not been in use or serviced for a number of years and so some or all of the commercially used appliances may require repair, replacement, servicing, cleaning and/or decontamination.
Scope
As per the request of Mr. Robert Freedland and in accordance with our agreement dated August 9, 2024, a visual inspection was performed to identify the existing conditions of the following components:
• Building Exterior
• Roof Systems
• Structure
• Insulation and Vapour Retarders
• Electrical Systems
• Plumbing Systems
• Heating Systems
• Air Conditioning Systems
• Interior Components
No equipment was operated as part of this assessment.
Any costs provided for remediation are intended to provide the prospective purchaser with the inspector's opinion of order of magnitude only. Contractors and/or specialists should be contacted for financial planning quotations.
This report is considered to be preliminary in nature. Before any major repairs are undertaken, I recommend that a specialist perform a detailed condition survey and develop a plan of action.
The inspection was limited to components that were readily visible and not obstructed by storage, finishes, vegetation etc. The inspection included a visual review of the building exterior, roof, mechanical and electrical rooms, commercial, public and residential areas.
Roofing
The sloped roof is metal and was added over the original flat roof likely (according to historical photos) between 1965 and 1980. The covering is in acceptable condition and does not appear to be leaking. There is damage however possibly caused by the installation of the wood stove chimney. Regardless, this has caused water damage to the south side fascia and soffit which may have caused wood rot in the rafters tails in that area. At this location there are no gutters installed which exasperates the condition.
The flat roof on the north side is serving also as a raised deck. The roof covering is comprised of multiple layers of membrane and weather protected by a gravel substrate. Much of the gravel is missing, there a low spots that do not drain and throughout the perimeter the flashing is severely damaged exposing membrane. As a result this roof is leaking into the finished room below and has cause substantial damage. Additionally, the guardrail is dangerously loose and not built to current standards. Of all repairs on this property, repairing/replacing the flat roof is of highest priority, and possibly the highest single repair cost to the building. Expenses are likely to be in the 10's of thousand, perhaps $30-50,000. During remediation there may be structural wood found to be damaged and possibly mould that will need to be removed.
Structure
The building is primarily built on grade with some walls below (or near below) grade (footings are not visible). Construction is of masonry block and some wood framing. The southern area of the building is coated with Stucco whereas the north side is exposed masonry block and some vinyl siding.
There is some cracking and deflection up to approx. 1/2" noted on the east side north end likely due to settlement. Further study may be necessary to understand the urgency and scope of repairs needed. Stucco is damaged in various areas due to water damage and bulging stucco is noted on the west side. Destructive moisture testing of the stucco is recommend. An over notched interior joist framing was found to accommodate plumbing. Given that the plumbing appeared amateurish there may be other notching elsewhere.
Insulation
Insulation was not visible anywhere and none found in the basement (lower area). As the sloped roof was built over a flat roof, there may be insulation in the flat roof however there are also penetrations noted in this flat roof. No insulation or vapour barrier was added in the sloped roof cavity (attic).
Electrical
There are 6 electrical distribution panels throughout the building. One of these is a fuse panel. Four of these are of a brand that is unreliable and potentially a safety hazard. There are various smaller electrical concerns such a junction not encapsulated in a junction box, a few receptacles that are not grounded, some damaged receptacles and receptacles not GFCI protected.
I recommend an electrical review of the entire system. Replacement costs to replace the electrical panels and other peripheral repairs and improvements may be in the order of $15-20,000.
Plumbing
This property water supply is from 2 wells which both supply holding tanks. Both wells appeared to provide ample supply at the time however a complete well analysis by a licensed well inspector is recommend. The septic system is on site and comprised of 3 septic tanks in series leading to a drainage field on the property. This system appears to be operational however inspection by a licensed septic inspector is recommend.
Interior plumbing (waste and supply) appear to be unprofessionally installed. An active waste leak was found in the ceiling and water supply to the first floor was shut off due to a purported burst pipe in the men's washroom. I recommend an air pressure test by a licensed plumber of the entire system before turning on the water. Costs and potential repairs may exceed $5,000.
HVAC
Heating is supplied via an oil furnace. Both the furnace and oil tank appear to be in good condition. No central air conditioning or central ventilation system is installed. A commercial exhaust systems for the kitchen is in place however it is extremely dirty and is unknown if it is operational.
Equipment
The commercial cooking and cleaning equipment has not be operated for a number of years. It is likely that some or all will need servicing or replacement.
Interior
Due to roof, waste plumbing and likely supply plumbing leaks, the ceilings (and in some areas the walls) have been damaged and in need of repair. Staining, possibly mould, is noted in these areas which should be remediated and this may lead to removal and replacement of extensive areas of ceiling.
Summary
Hazards
- R-7 ROOF - Flat Roof Covering:
The guardrail is very loose and deflecting and may not be adequately stiff to prevent a falling adult.
Guardrails should be able to withstand a minimum lateral force of 200lb within 2 inches of the top rail. The guardrail also does not have major posts every 6 feet.
- E-1 ELECTRICAL - Electric Service:
The electric service conductors are too close to the walking surface. This is a safety hazard.
Conductors should generally be 10 feet above a walking surface for safety. Consult with a licensed electrician and/or your utility provider to further evaluate and repair this condition. This could necessitate raising the electric service, which can get expensive.
- E-2 ELECTRICAL - Electrical Panels:
Federal Pioneer Electric Stab Lok brand electric panels were noted (Federal Pacific in the USA). This is an obsolete brand of panel with a reputation for failing and malfunctioning Stab-Lok breakers.
Some electricians will claim that the panel has, "worked fine to date," but this is anecdotal evidence. Stab-Lok electric breakers are at greater risk of electrical fire and statistically less safe than any new electric panel. See the test results and recalls of these breakers in the images below.
In order to truly evaluate the breakers, an electrician would need to test each breaker against standard load tests. Looking for and not finding signs of scorching or loose breakers would not be adequate as the issue lies with the ability of the breakers to trip when the electrical load is too high (135% of rated Amps). Performing this test may be a higher cost than a full panel/breaker replacement. A full replacement can cost approx. $2,000 - $3,500, higher or lower depending on numerous factors.
At a minimum, this panel should be recertified by a licensed electrician familiar with Federal Pioneer / Schneider panels and breakers however I recommend a full replacement of these electrical panels. This will eliminate the hazards associated with these panels and provide the added benefit of including Arc-Fault Circuit Interrupters (AFCIs) for added fire safety (AFCI devices are not available for older Stab-Lok panels).
Other less significant defects are noted in the panels such as missing panel dead front panel screws and openings in the cabinet.
References:
- E-11 ELECTRICAL - Receptacles, Switches & Fixtures:
Electrical receptacles in kitchens, bathrooms, exterior and laundry should be GFCI protected.
A ground fault circuit interrupter (GFCI) can help prevent electrocution. If a person's body starts to receive a shock, the GFCI senses this and cuts off the power before he/she can get injured. GFCIs are generally installed where electrical circuits may accidentally come into contact with water.
- P-1 PLUMBING - Water Supply:
Water holding tanks have been filled for years and unused which may lead to bacteria.
These tanks may need to be sanitized before use.
- PA-1 PUBLIC AREAS - Restaurant:
Bird carcasses are noted inside the solid fuel fireplace.
Removal of the deceased birds should be done with care to avoid bacteria transmission.
Inspection or WETT certification of the fireplace and/or chimney is not in the scope of this inspection and should be completed before use. Any comments or photos provided are for your awareness only and should not be construed as advice or professional certification.
Significant Defect
- R-6 ROOF - Flat Roof Covering:
The flat roof is well beyond its lifecycle, is leaking and requires replacement
Significant moisture leaks are noted in the room below this roof/deck.
- S1-4 STRUCTURE - Foundation:
Notable settlement to the northeast corner of the building is found.
On close examination of the crack it appears that the crack may have been sealed at some previous time. Given that the crack is now open, this may indicate continued movement. It is difficult however to definitely determine if the settlement is still occurring without long term measurement using a crack gauge and monitoring it over time. I recommend further evaluation of this foundation and flat roof frame by a structural engineer or qualified general contractor to determine the cost and urgency of repairs needed to prevent on-going settlement to the building. Note that the scope and urgency for repairs like this can be subjective; you may want to seek more than one opinion.
- P-3 PLUMBING - Distribution Pipe:
Water supply on the first floor was shutdown due to interior supply leaks.
According to the seller, the first floor water supply was was shut down because of a leak noted ("burst pipe") in the wall above the urinal's in the men's bathroom. No notable damage was noted on this wall however. This is an internal wall so if the pipe is indeed burst (which is most common from freezing) then it is highly possible that there are additional leaks throughout the building.
- CA-1 COMMERCIAL AREAS - Ceiling, Walls & Floors:
Significant interior ceiling and wall damage is noted due to the leaking flat roof above.
Dark staining is noted on the wood material in the vicinity of the leaks indicating a mould or similar organic growth has occurred. On further analysis it appears that the staining is limited to the local area of damage. However, only by removing the ceiling covering can a complete assessment be made. There may be additional structural framing that has been deteriorated from ongoing moisture. The framing that I could see beyond the immediate area of damage appears to be in good condition.
Defects
- BE-2 BUILDING EXTERIOR - Siding (Non structural):
Damaged stucco is noted.
- A crack is noted that runs from the window to the the lower window lintel. This may have experience moisture seepage causing the crack and resulting bulge. It is also possible that the lintel has rusted and expanded.
- Stucco is missing where it appears that an exterior door once was.
- R-3 ROOF - Sloped Roof Covering:
The metal roof at the metal chimney is damaged causing water damage to the eaves and fascia on the north roof
- R-8 ROOF - Gutters:
Roof gutters are missing on the north sloped roof and have caused damage.
This has caused uncontrolled rainwater to damage the stucco and window below
- R-9 ROOF - Chimney:
Mortar is missing from the brick chimney
This can be repaired at minimal cost now. If this is left to continue degrading, repair costs will escalate.
- S1-6 STRUCTURE - Floor & Wall Framing:
The floor joists have been over notched and cut
The notching looks to be more than 1/3 of the joist depth, which risks damaging the joist. Notches are allowed on the ends of joists but not in the middle span. I recommend additional inspection and repair of the over-notched floor joist. Repair by heading off or sister as recommended by a qualified general contractor.
- I1-1 INSULATION - Attic:
The sloped roof has been built directly over the original flat roof. No insulation was added at the time.
Insulation may be found between the flat roof (not visible during a visual inspection) however I also note apparent penetrations in the flat roof. Further investigation will be necessary to determine the extent of insulation concerns and repairs required.
- E-12 ELECTRICAL - Receptacles, Switches & Fixtures:
There are 3 prong outlets noted that have replaced 2 prong outlets without adding a ground wire.
Hire a licensed electrician to eliminate all open grounds. This is a common condition in older buildings (prior to 1962) where three prong receptacles have been installed on an older two wire system. This creates a safety hazard as it is false advertising; appliances that rely on an equipment ground to discharge a fault can be plugged into ungrounded circuits. This disables the important safety feature of an equipment ground. Proper repair can include:
- Running an equipment grounding conductor or a new three-wire circuit
- Filling the third prong of the receptacle or restoring a two-prong receptacle or
- Installing GFCI protection for this circuit and labeling the open ground receptacles
If GFCI protection is used, the outlets on this circuit should be labeled so it is clear they are protected. Examples of locations where open grounds were found include:
- P-7 PLUMBING - Waste:
A waste plumbing leak was noted in the ceiling of the restaurant area.
Generally, the waste plumbing observed is amateurly installed and likely not designed or installed to current standards.
- CA-2 COMMERCIAL AREAS - Ceiling, Walls & Floors:
An overflowing gutter is leaking into the east plumbing room
This has caused significant staining on the interior wall.
- CA-3 COMMERCIAL AREAS - Ceiling, Walls & Floors:
Ceiling material has been damaged due to high moisture and possible water leaks.
- CA-4 COMMERCIAL AREAS - Stairs and Railings:
The interior basement stairs have inconsistent riser heights
This is a trip hazard. The tallest riser should not exceed the smallest by more than 3/8ths of an inch. This may not be cost-effective to correct. Have this further investigated by a qualified contractor and repair as is feasible; this can be tricky to repair sometimes.
- CA-6 COMMERCIAL AREAS - Kitchen:
The refrigerator located at the back of the building does not function (according to the seller)
Caution
- S1-5 STRUCTURE - Posts & Footings:
A deck support on the south side may be degraded as it is coated in stucco but the stucco has been breached.
It is quite likely that moisture has entered the stucco which may have deteriorated the support post.
- S1-7 STRUCTURE - Attic Framing:
The roof framing employs skip-sheathing not 4x8 sheets. Extreme care must be taken if walking on the roof.
Skip-sheeting, or spaced sheathing, is just as it sounds: sheathing with gaps between. Traditionally, skip-sheathing consists of 1 inch by 4 inch boards nailed to the rafters with gaps between the boards. Spacing between boards is optimal for wood shakes but cannot support asphalt composite shingles.
Follow up
- E-7 ELECTRICAL - Generator:
This property has a transfer switch for a generator for back-up electric power supply.
Generator systems are beyond the scope of this inspection. I recommend inquiring with the seller for more information regarding operation and maintenance of this system. Generators need to be run and serviced regularly to ensure reliable operation
- P-2 PLUMBING - Water Supply:
Water for this property is supplied by a well system which should be tested.
Inspection of the well, water supply and water quality is beyond the scope of this inspection. I recommend hiring a well specialist to inspect and evaluate the well and well water. Well equipment: the pump and captive storage tank have limited service lives and often require updating on a 20-year schedule. There are other elements of a well system that should be evaluated as well, such as the well production, often tested in a draw down test, water quality and well depth. Below are diagrams showing the typical equipment and their operation.
- P-9 PLUMBING - Waste:
This property has a private on-site septic system which should be inspected.
These are specialty systems and are excluded from this inspection. Comments in this report related to this system are made as a courtesy only and are not meant to be a substitute for a full evaluation by a qualified specialist. Generally, septic tanks should be pumped and inspected every 3 years. Depending on the type of system and municipal regulations, inspection and maintenance may be required more frequently, often annually. I recommend:
- Investigating any information about this system's maintenance and repair history
- Reviewing any documentation available for this system
- Learning inspection and maintenance requirements for this system
- Hire a qualified specialist to evaluate, perform maintenance and make repairs as needed
Here is a good video that explains private septic systems and below are some diagrams showing typical equipment and dimensions.
- RA1-2 RESIDENTIAL AREAS - Bathrooms:
Caulking on the residential toilet and bathtub is excessive and amateur
This may indicate that one or both have leaked in the past, may be currently leaking and/or may leak again in the future.
- RA1-7 RESIDENTIAL AREAS - Living Areas:
The floor in the residential apartment is not level and the flooring appears to be cupped.
The cupping indicates high moisture and/or poor installation. The floor has a detectable hump indicating framing is not even or level. Cause of this is unknown without further destructive investigation.
Minor Defects
- BE-4 BUILDING EXTERIOR - Ventilation:
The backdraft damper for an the exterior vent on the west side is not closing properly.
The damper is important to prevent air from entering the house and fan vent when the fan is not in use.
- BE-5 BUILDING EXTERIOR - Downspouts & Rain Barrels:
Downspouts are discharging adjacent to the foundation. This can cause foundation settlement or basement moisture problems.
The downspout on the east side off the flat roof is causing premature deterioration of the block wall and window below. Make sure all downspouts discharge into a proper tight-line system that diverts water at least 5 feet away from the building.
- BE-6 BUILDING EXTERIOR - Soffit & Fascia:
The eaves on the east side have dropped out of their supporting channel.
This will allow rodents, birds etc. to access the attic.
- S1-10 STRUCTURE - Moisture:
Condensation stains are noted throughout the cold rooms in the lower area of the building
This is can be due to lack of insulation, intrusion of warmer moist air & poor ventilation.
- I1-2 INSULATION - Attic:
Uninsulated ventilation pipe is noted in the attic.
This will form condensation possibly inside and outside the pipe which may cause moisture damage,
- E-8 ELECTRICAL - Branch Wiring:
An open electrical splice is noted in the attic.
All wiring splices should be contained inside listed junction boxes. Open or running splices are a sign of amateur or incomplete electrical work and could indicate a need for additional repairs that are latent or concealed. Have this further evaluated and repaired as recommended by a licensed electrical contractor.
- CA-5 COMMERCIAL AREAS - Kitchen:
The dishwasher drain is disconnected
- CA-7 COMMERCIAL AREAS - Kitchen:
The fire suppression system was not tested however given it's age is likely unusable or unreliable
- RA1-1 RESIDENTIAL AREAS - Bathrooms:
The shower enclosure in the residential bathroom is cracked and will allow water to leak into the framing
Improvement
- S1-8 STRUCTURE - Attic Ventilation:
Only lower soffit vents are noted. Adding a ridge vent would improve ventilation in the attic.
- S1-9 STRUCTURE - Access:
The attic access hatch is too small to be entered safely.
Standards for attic access size is 30"/22" so people can access this space to work and make repairs and improvements. Repair and re-inspect the attic as this limited access reduced my ability to inspect this space.
- E-6 ELECTRICAL - Electrical Panels:
An obsolete fused electric panel was noted. Updating to a modern circuit breaker panel is recommended.
Many insurance companies will not provide insurance with fused panels. This type of circuit protection is generally obsolete, and difficult to add onto without full service equipment replacement. For example, modern AFCI requirements for new circuits would mean you would need to replace this panel as soon as you want to add a new circuit in the building.
- RA1-3 RESIDENTIAL AREAS - Laundry:
No ventilation fan was found for the laundry room.
This is common in older homes and may be required in newer buildings (based on local standards). Installing a ventilation fan is recommended to help control indoor relative humidity.
- RA1-4 RESIDENTIAL AREAS - Living Areas:
Carbon monoxide alarms were not noted in this building.
Fuel burning appliances such as gas or oil furnaces, gas water heaters, gas ovens and cook-tops, gas fireplaces and wood stoves produce carbon monoxide (CO). Carbon monoxide is a colorless, odorless gas that can cause sickness, nausea and even death. Modern standards recommend one CO alarm outside of all bedrooms and at least 1 per floor.
- RA1-5 RESIDENTIAL AREAS - Living Areas:
Smoke alarms are missing in bedrooms.
Install the missing smoke alarms in the house so that there is an operating smoke alarm in every bedroom.
- RA1-6 RESIDENTIAL AREAS - Living Areas:
The guardrail for the interior railing in the residential apartment has large gaps
Modern standards suggest guardrails should have openings no larger than 4 inches, should be 36 inches tall and be adequately stiff to withstand a falling adult.
Inventory
- BE-1 BUILDING EXTERIOR - Siding (Non structural):
Exterior Siding: Stucco
- BE-3 BUILDING EXTERIOR - Siding (Non structural):
Exterior Siding: Vinyl
- R-1 ROOF - Sloped Roof Covering:
Roofing Material: Metal
- R-2 ROOF - Sloped Roof Covering:
Approximate Age of Roof Covering: More than 20 years
- R-4 ROOF - Flat Roof Covering:
Roofing Material: Membrane
- R-5 ROOF - Flat Roof Covering:
Approximate Age of Roof Covering: More than 20 years
- S1-1 STRUCTURE - Foundation:
Foundation Type: Slab on Grade
- S1-2 STRUCTURE - Foundation:
Foundation Type: Basement
- S1-3 STRUCTURE - Foundation:
Foundation Material: Masonry Block
- E-3 ELECTRICAL - Electrical Panels:
Main Panel Amperages: 200 Amp to 60 Amp
- E-4 ELECTRICAL - Electrical Panels:
Main Electrical Panel Type: Breakers
- E-5 ELECTRICAL - Electrical Panels:
Main Electrical Panel Type: Fuses
- E-9 ELECTRICAL - Branch Wiring:
Electrical Wiring Material: Copper
- E-10 ELECTRICAL - Branch Wiring:
Electrical Wiring Type: Non-metallic sheathed cable
- P-4 PLUMBING - Distribution Pipe:
Water Distribution Plumbing: Copper
- P-5 PLUMBING - Distribution Pipe:
Water Distribution Plumbing: PEX
- P-6 PLUMBING - Water Heater:
Water Heater Age: 2019
- P-8 PLUMBING - Waste:
Waste Water Plumbing: ABS
- H-1 HVAC - Oil Storage:
Oil Tank Material: Steel
- H-2 HVAC - Oil Storage:
Oil Tank Age: 15-20 years (2009)
- H-3 HVAC - Oil Storage:
Oil Tank Storage: Ground Level Interior Room
- G2-1 GENERAL - Property Specs:
Approximate Year of Construction: 1950-1959
- G2-2 GENERAL - Property Specs:
Approximate Year of Construction: 1940-1949
Detailed Report
BUILDING EXTERIOR
Elevations
Balcony
Siding (Non structural)
Ventilation
Downspouts & Rain Barrels
Soffit & Fascia
Vegetation Growth
STRUCTURE
Foundation
Posts & Footings
Floor/Slab
Floor & Wall Framing
Attic Framing
Attic Ventilation
Access
Moisture
ELECTRICAL
Electric Service
Electrical Panels
Generator
Branch Wiring
Receptacles, Switches & Fixtures
EV Outlet
Solar / Photovoltaic Systems
BUILDING EXTERIOR
Elevations
For the Purposes of This Report, the Front Door Faces: South
Balcony
🟡 Marginal
Neither 2nd floor balconies were inspected to due to restricted access.
Siding (Non structural)
Clearance to Grade: 🟢 OK
⚙️ Material: Stucco, Vinyl
This building has a Hardcoat stucco siding system. When installed over a wood building, stucco should be installed with two layers of underlayment below the plaster and a weep screed system which allows air to dry any accumulated water behind the plaster. Stucco is one of the nicest and lowest maintenance siding systems but it is installation sensitive. Poor installation can lead to expensive repairs. The most critical element to a stucco siding system, the weather barrier, is not visible to inspection, which limits the inspectors' ability to see how the system is performing. During the inspection, we look for clues in the installation to make an educated guess about the future reliability of this system. More detailed information can be gained through destructive testing. This involves drilling holes in the plaster and using a moisture probe to determine if any sections of the building have failed moisture control. Destructive testing such as this is the only way to get reliable information on how the system is performing and it is beyond the scope of this inspection.
Damaged stucco is noted.
- A crack is noted that runs from the window to the the lower window lintel. This may have experience moisture seepage causing the crack and resulting bulge. It is also possible that the lintel has rusted and expanded.
- Stucco is missing where it appears that an exterior door once was.
Ventilation
Downspouts & Rain Barrels
Downspout Discharge: Above grade
Rain Barrels: None Noted
Downspouts are discharging adjacent to the foundation. This can cause foundation settlement or basement moisture problems.
The downspout on the east side off the flat roof is causing premature deterioration of the block wall and window below. Make sure all downspouts discharge into a proper tight-line system that diverts water at least 5 feet away from the building.
Soffit & Fascia
🟡 Marginal
Inspection Method: Inspected from Ground
Vegetation Growth
Vegetation needs to be cut back from the siding.
Shrubs, trees, and planters may add to the appearance and value of a property, but can adversely affect the building. Shrubs and trees too close to a building can hold water against walls, prevent wood components from drying out and provide pests with good access into the house. Tree branches can cause mechanical damage to roof and wall surfaces, leaves can clog gutters and downspouts, and roots can clog drainage pipes and in severe cases, dislodge foundations. Raised flower gardens or planters can cause wet basement problems, especially as a result of heavy watering of flowers during the summer months.
ROOF
Sloped Roof Covering
Roof Style: Gable
Covering Material: Metal
Flashing Material: Metal
Approximate Age: More than 20 Years
Method of Roof Inspection: Viewed at top of ladder
Metal roofing: The life expectancy of metal roofing materials can vary from 20–50 years, depending on the method of manufacture, thickness, of the roofing material, the quality of the installation, and the roof design and exposure. Maintenance for metal roofs is often dictated by the manufacturer and recommended maintenance procedures can vary depending on whether the roof material is painted, has zinc all the way through, or whether it is thinner sheet metal with painted-on weather protection. Some roofs only require debris to be cleaned off to prevent water damming. Others have proprietary cleaning methods to prevent damage to coatings and may require touch-up of corrosion to prevent corrosion from causing leaks.
The estimated age of the roof is the inspector's educated guess only based on visible clues. This estimate is meant only to provide some guidance to the reader and may be incorrect. Gross inaccuracy is possible when snow or other limitations are present.
Flat Roof Covering
Roof Style: Flat
Covering Material: Build-up
Flashing Material: Metal
Approximate Age: More than 20 Years
Method of Roof Inspection: Walked on roof
The flat roof is well beyond its lifecycle, is leaking and requires replacement
Significant moisture leaks are noted in the room below this roof/deck.
This material is one of the few suited to a low slope roof. It consists of layers of asphalt and tar paper that are fastened to the roof surface with molten asphalt applications. The layers are laminated and then covered with gravel to hold them down and protect against UV degradation. The life expectancy for this type of roof when installed and maintained correctly is 20 years.
Gutters
Material: Aluminum
Chimney
Material: Brick, Metal
Skylights
⚪ None Noted
STRUCTURE
Foundation
% of Foundation Not Visible: 90%
Foundation Type: Slab on grade, Basement
Foundation Material: Masonry block
Notable settlement to the northeast corner of the building is found.
On close examination of the crack it appears that the crack may have been sealed at some previous time. Given that the crack is now open, this may indicate continued movement. It is difficult however to definitely determine if the settlement is still occurring without long term measurement using a crack gauge and monitoring it over time. I recommend further evaluation of this foundation and flat roof frame by a structural engineer or qualified general contractor to determine the cost and urgency of repairs needed to prevent on-going settlement to the building. Note that the scope and urgency for repairs like this can be subjective; you may want to seek more than one opinion.
Posts & Footings
Footings are not visible for inspection without removal of ground material.
Floor/Slab
⚙️ Material: Cement
Floor & Wall Framing
Floor Framing: 2x10
Sub-Floor Material: Tongue and groove
Wall Framing: Not visible
Wall Sheathing: Not visible
Ceiling Framing: Not visible
The floor joists have been over notched and cut
The notching looks to be more than 1/3 of the joist depth, which risks damaging the joist. Notches are allowed on the ends of joists but not in the middle span. I recommend additional inspection and repair of the over-notched floor joist. Repair by heading off or sister as recommended by a qualified general contractor.
Attic Framing
Rafters: Truss
Sheathing: Skip sheathing
The roof framing employs skip-sheathing not 4x8 sheets. Extreme care must be taken if walking on the roof.
Skip-sheeting, or spaced sheathing, is just as it sounds: sheathing with gaps between. Traditionally, skip-sheathing consists of 1 inch by 4 inch boards nailed to the rafters with gaps between the boards. Spacing between boards is optimal for wood shakes but cannot support asphalt composite shingles.
Attic Ventilation
Type: Soffit vents
All roof cavities are required to have ventilation. Although there are variations depending on ventilation types, the general default standard is 1 sq. ft of ventilation to 150 sq. ft. (1:150) of the attic area and ideally, this comes from at least 60% lower roof cavity ventilation and 40% upper or alternatively 1:300 where 50% to 80% of the required ventilation is located in the upper portion of the attic.
Only lower soffit vents are noted. Adding a ridge vent would improve ventilation in the attic.
Access
Access Location(s): Apartment Laundry
Attic Access: Viewed at access with camera only
The attic access hatch is too small to be entered safely.
Standards for attic access size is 30"/22" so people can access this space to work and make repairs and improvements. Repair and re-inspect the attic as this limited access reduced my ability to inspect this space.
The attic was not accessible however I was able to view it using a camera on a pole. While this is better than not viewing the attic at all, this does limit my inspection.
INSULATION
Basement
⚪ None Noted
Walls
Insulation Type: Not visible
Attic
Insulation Type: None noted
The sloped roof has been built directly over the original flat roof. No insulation was added at the time.
Insulation may be found between the flat roof (not visible during a visual inspection) however I also note apparent penetrations in the flat roof. Further investigation will be necessary to determine the extent of insulation concerns and repairs required.
ELECTRICAL
Electric Service
Service Entrance/Drop: Above Ground
Service size: 200A, 240/120V
The electric service conductors are too close to the walking surface. This is a safety hazard.
Conductors should generally be 10 feet above a walking surface for safety. Consult with a licensed electrician and/or your utility provider to further evaluate and repair this condition. This could necessitate raising the electric service, which can get expensive.
Electrical Panels
Main Disconnect: Electrical Shutoff
Location: Various
Manufacturer: Federal Pioneer Electric, Amalgamated Electric Co.
Panel Amperage: 200 amps, to, 60 amps
Type: Breakers, Fuses
Federal Pioneer Electric Stab Lok brand electric panels were noted (Federal Pacific in the USA). This is an obsolete brand of panel with a reputation for failing and malfunctioning Stab-Lok breakers.
Some electricians will claim that the panel has, "worked fine to date," but this is anecdotal evidence. Stab-Lok electric breakers are at greater risk of electrical fire and statistically less safe than any new electric panel. See the test results and recalls of these breakers in the images below.
In order to truly evaluate the breakers, an electrician would need to test each breaker against standard load tests. Looking for and not finding signs of scorching or loose breakers would not be adequate as the issue lies with the ability of the breakers to trip when the electrical load is too high (135% of rated Amps). Performing this test may be a higher cost than a full panel/breaker replacement. A full replacement can cost approx. $2,000 - $3,500, higher or lower depending on numerous factors.
At a minimum, this panel should be recertified by a licensed electrician familiar with Federal Pioneer / Schneider panels and breakers however I recommend a full replacement of these electrical panels. This will eliminate the hazards associated with these panels and provide the added benefit of including Arc-Fault Circuit Interrupters (AFCIs) for added fire safety (AFCI devices are not available for older Stab-Lok panels).
Other less significant defects are noted in the panels such as missing panel dead front panel screws and openings in the cabinet.
References:
An obsolete fused electric panel was noted. Updating to a modern circuit breaker panel is recommended.
Many insurance companies will not provide insurance with fused panels. This type of circuit protection is generally obsolete, and difficult to add onto without full service equipment replacement. For example, modern AFCI requirements for new circuits would mean you would need to replace this panel as soon as you want to add a new circuit in the building.
Generator
This property has a transfer switch for a generator for back-up electric power supply.
Generator systems are beyond the scope of this inspection. I recommend inquiring with the seller for more information regarding operation and maintenance of this system. Generators need to be run and serviced regularly to ensure reliable operation
Branch Wiring
Wire Material: Copper
Wiring Type: Non-metallic sheathed cable
An open electrical splice is noted in the attic.
All wiring splices should be contained inside listed junction boxes. Open or running splices are a sign of amateur or incomplete electrical work and could indicate a need for additional repairs that are latent or concealed. Have this further evaluated and repaired as recommended by a licensed electrical contractor.
Receptacles, Switches & Fixtures
Outlet Types: 3 Prong (grounded), 2 Prong (ungrounded)
Electrical receptacles in kitchens, bathrooms, exterior and laundry should be GFCI protected.
A ground fault circuit interrupter (GFCI) can help prevent electrocution. If a person's body starts to receive a shock, the GFCI senses this and cuts off the power before he/she can get injured. GFCIs are generally installed where electrical circuits may accidentally come into contact with water.
There are 3 prong outlets noted that have replaced 2 prong outlets without adding a ground wire.
Hire a licensed electrician to eliminate all open grounds. This is a common condition in older buildings (prior to 1962) where three prong receptacles have been installed on an older two wire system. This creates a safety hazard as it is false advertising; appliances that rely on an equipment ground to discharge a fault can be plugged into ungrounded circuits. This disables the important safety feature of an equipment ground. Proper repair can include:
- Running an equipment grounding conductor or a new three-wire circuit
- Filling the third prong of the receptacle or restoring a two-prong receptacle or
- Installing GFCI protection for this circuit and labeling the open ground receptacles
If GFCI protection is used, the outlets on this circuit should be labeled so it is clear they are protected. Examples of locations where open grounds were found include:
While I do my best to test as many outlets as I can during the inspection, the scope of a property inspection is to test a random and representative number of outlets, not all and some outlets are not accessible. As a result, some outlets with problems may not be specifically identified or noted in this report.
EV Outlet
⚪ None Noted
Solar / Photovoltaic Systems
⚪ None Noted
PLUMBING
Water Meter
Not Applicable
Water Supply
Water Supply: Private well
Water Pressure: Average
Water for this property is supplied by a well system which should be tested.
Inspection of the well, water supply and water quality is beyond the scope of this inspection. I recommend hiring a well specialist to inspect and evaluate the well and well water. Well equipment: the pump and captive storage tank have limited service lives and often require updating on a 20-year schedule. There are other elements of a well system that should be evaluated as well, such as the well production, often tested in a draw down test, water quality and well depth. Below are diagrams showing the typical equipment and their operation.
Well water equipment is out of scope for this inspection. Any comments noted here is as a courtesy only. If you have any concerns or questions regarding this equipment, I recommend contacting a professional plumber.
Distribution Pipe
Pipe Materials: Copper, PEX
Water supply on the first floor was shutdown due to interior supply leaks.
According to the seller, the first floor water supply was was shut down because of a leak noted ("burst pipe") in the wall above the urinal's in the men's bathroom. No notable damage was noted on this wall however. This is an internal wall so if the pipe is indeed burst (which is most common from freezing) then it is highly possible that there are additional leaks throughout the building.
Water Heater
TPR Valve: Present - Not Tested
Tempering/Mixing Valve: ⚪ None Noted
System Type: Tank
Manufacturer: GSW
Year of Manufacture: 2019
Size (litres): 192
Energy Source: Electricity
A temperature and pressure relief valve (TPRV) is required on all water heaters to discharge any excessive pressure within the tank. A discharge pipe should be attached to the valve and directed to a safe location away from body contact. A leaking or inoperative TPRV should be replaced immediately by a licensed plumber. The termination should be 6" above the floor.
Water Treatment
A water softener is installed and requires regular filling and maintenance.
Water softeners are used to balance the PH of water aka reduces the 'hardness'. It requires that the salt hopper is maintained with salt otherwise it does not function. The salt is available at most hardware stores and costs about $8/bag. Most hoppers can hold 3-4 bags and require refilling at about 3-6 month intervals, depending on the hardness of the well water. Depending on the untreated quality of the water, annual servicing of the unit may be necessary.
A UV filter is installed and requires annual maintenance.
The UV Light is used to kill bacteria and the bulb is changed at 12 month intervals generally costing approx. $30 - $50. This filter produces UV light at a higher spectrum using mercury in the light tube. Once the mercury is depleted (about 12 months) the light is no longer producing the UV wavelength energy high enough for destroying bacteria.
I recommend inquiring with the current owner, when the bulb was last changed. If this is unknown or more than 12 months ago, I recommend installing a new bulb and resetting the control alarm.
Water treatment equipment is out of scope for this inspection. I recommend servicing of this equipment as necessary and testing the water as required by a licensed plumber and/or water treatment specialist.
Waste
Waste and Vent Pipe Materials: ABS plastic
Discharge Type: Septic System - Buyer
This property has a private on-site septic system which should be inspected.
These are specialty systems and are excluded from this inspection. Comments in this report related to this system are made as a courtesy only and are not meant to be a substitute for a full evaluation by a qualified specialist. Generally, septic tanks should be pumped and inspected every 3 years. Depending on the type of system and municipal regulations, inspection and maintenance may be required more frequently, often annually. I recommend:
- Investigating any information about this system's maintenance and repair history
- Reviewing any documentation available for this system
- Learning inspection and maintenance requirements for this system
- Hire a qualified specialist to evaluate, perform maintenance and make repairs as needed
Here is a good video that explains private septic systems and below are some diagrams showing typical equipment and dimensions.
A video camera sewer scope of the exterior sewer pipes is recommended.
An evaluation of the sewer line below the ground is beyond the scope of this inspection. Due to the age of the building, a sewer scope is recommended to further evaluate the sewer line and the below ground connections between the house and the septic tanks. Sewer scopes are done using video cameras and can reveal the materials, condition and reliability of the sewer line. If that has not been done recently, I recommend having a sewer scope performed. A sewer scope is recommend on a 20-30 year schedule depending on ground type, landscaping, trees and area construction.
Waste Water/Sewage Ejector Pumps
⚪ None Noted
Sump Pumps and Drains
⚪ None Noted
HVAC
Central Heating
Heating Method: Oil forced air furnace
Rank: Primary Heating System
Energy Source: Oil
Manufacturer: ICP Commercial
Year of Manufacture: 2011
Capacity: 99,000-129,000 btu's
You can expect a furnace to last anywhere between 15 and 30 years, with many furnaces being replaced around the 17-year mark. Be sure to regularly schedule annual maintenance and consider budgeting for replacement in the coming years.
Distribution
Heat Source in Each Room: Present
Distribution Method: Forced Air / Ducts
Oil Storage
Oil Tank Location: East plumbing room
Storage Type: Interior Tank
Oil Tank Age: 15-20 Years
Oil Tank Material: Steel
No oil storage was noted on the property. It is possible that a tank may be buried on the property however there was no clues indicating this.
Fuel Piping
⚙️ Piping Material: Copper
Central Cooling
⚪ None Noted
COMMERCIAL AREAS
Ceiling, Walls & Floors
⚙️ Material: Ceiling tiles, Cellulose, Wood
Significant interior ceiling and wall damage is noted due to the leaking flat roof above.
Dark staining is noted on the wood material in the vicinity of the leaks indicating a mould or similar organic growth has occurred. On further analysis it appears that the staining is limited to the local area of damage. However, only by removing the ceiling covering can a complete assessment be made. There may be additional structural framing that has been deteriorated from ongoing moisture. The framing that I could see beyond the immediate area of damage appears to be in good condition.
Stairs and Railings
The interior basement stairs have inconsistent riser heights
This is a trip hazard. The tallest riser should not exceed the smallest by more than 3/8ths of an inch. This may not be cost-effective to correct. Have this further investigated by a qualified contractor and repair as is feasible; this can be tricky to repair sometimes.
Kitchen
The commercial kitchen is located in the mid section of the first floor and the rear room under the flat roof/deck.
A commercial walk-in refrigeration, fire suppression, residential gas stove, exterior ventilation hood, commercial dishwasher & stainless steel counters are noted in the mid section kitchen. The rear kitchen area includes a commercial warming station, ventilation hood and non-functioning commercial walk-in refrigerator.
PUBLIC AREAS
Restaurant
Bird carcasses are noted inside the solid fuel fireplace.
Removal of the deceased birds should be done with care to avoid bacteria transmission.
Inspection or WETT certification of the fireplace and/or chimney is not in the scope of this inspection and should be completed before use. Any comments or photos provided are for your awareness only and should not be construed as advice or professional certification.
Bathrooms
There are 2 bathrooms in the public area.
- Ladies public bathroom including toilet stalls and sinks
- Men's public bathroom including toilet stalls, urinals and sinks
RESIDENTIAL AREAS
Kitchen
The kitchen has plastic laminated countertops, painted wood cabinets and a tile floor. Appliances include a dishwasher, electric stove, a full size refrigerator and full size vertical freezer. A microwave provides cooktop ventilation which discharges to the interior. All appliances appear to be in working condition and kitchen finishes are acceptable.
Bathrooms
Laundry
No ventilation fan was found for the laundry room.
This is common in older homes and may be required in newer buildings (based on local standards). Installing a ventilation fan is recommended to help control indoor relative humidity.
Living Areas
The floor in the residential apartment is not level and the flooring appears to be cupped.
The cupping indicates high moisture and/or poor installation. The floor has a detectable hump indicating framing is not even or level. Cause of this is unknown without further destructive investigation.
Carbon monoxide alarms were not noted in this building.
Fuel burning appliances such as gas or oil furnaces, gas water heaters, gas ovens and cook-tops, gas fireplaces and wood stoves produce carbon monoxide (CO). Carbon monoxide is a colorless, odorless gas that can cause sickness, nausea and even death. Modern standards recommend one CO alarm outside of all bedrooms and at least 1 per floor.
Smoke alarms are missing in bedrooms.
Install the missing smoke alarms in the house so that there is an operating smoke alarm in every bedroom.
GENERAL
Property Specs
Inspection Type: Pre-Purchase
Style of Building: Multi Story
Building Use: Commercial/Residential Mixed Use
Approximate Square Footage: Approx 6,500, More than 4,500 Sq. Ft.
Approximate Year of Original Construction: 1950's, 1940's
The approximate year of construction listed here is listed as a courtesy and is based off of public records, disclosure or a visual estimation. An evaluation of the year of construction is beyond the scope of this inspection.
Unless the wiring in the building has been fully updated, this building likely has wiring that predates the late 1980's.
In the late 1970's, laws were past to prohibit use of lead and asbestos in building materials. Manufacturers of building materials were allowed to sell existing stocks of materials that were manufactured with lead and asbestos, so even buildings constructed as late as the mid-1980's could possibly contain lead or asbestos. Common building materials include but are not limited to wall plaster, drywall, floor coverings and insulation. Identification and testing for lead and asbestos and other environmental testing is beyond the scope of this home inspection. If you wish to seek additional information and/or plan to perform destructive renovations, I recommend contacting an environmental lab or industrial hygienist.
The approximate square footage is listed as a courtesy and is based off of public records, disclosure or a visual estimation. An evaluation of square footage of the buildings and property lines is beyond the scope of this inspection.
Environment
On Site During the Inspection: Buyer, Buyer's Agent, Seller
Occupancy: Occupied
Animals Present: No
Weather: Partly cloudy
Temperature: Above 20[C]
Ground/Soil surface conditions: Damp
The residential area was occupied at the time of the inspection. Inspection of occupied homes presents some challenges as occupant belongings can obstruct visual inspection of and access to parts of the building. I do my best during inspection to work around belongings to discover as much as possible about the house without moving or damaging personal property, however, the presence of personal items does limit the inspection.
General Limitations
Water was not on in the commercial area of the property. I was consequently unable to test the water supply and waste systems effectively.
Please note that while I do report suspected mould, identification of mould, mould testing and indoor air quality are beyond the scope of this inspection. If you are concerned about mould or indoor quality, I recommend additional inspection by a specialist. As a general rule, localized mould problems can often be easily repaired by eliminating the moisture source and removing or sealing the localized area that got wet. Best practices to control mould in buildings are to spend limited resources diagnosing and repairing water problems. Where water problems are chronic, mould problems can be more complex and expensive to correct. Where water problems are seasonal or localized, repairs tend to be more limited in scope and less complex to repair. Mould problems in attics are generally unlikely to affect indoor air quality because homes experience the stack effect where warm air escapes out the top of the house like a chimney. However, at the very least repairs should be made to diagnose and understand attic moisture problems to prevent on-going water damage in this space.
Asbestos was used in many materials up until the late 1970's. While I do report suspected asbestos materials, testing and confirmation of these products is beyond the scope of the inspection.
During this inspection, a thermal imaging camera was used to check walls and ceilings for thermal anomalies and also to check specific appliances for verification of proper function. Thermal imaging cameras use the infrared light spectrum to build a picture of the house. Experienced thermographers look for clues in these thermal images that could lead us to otherwise concealed water leaks or missing air or thermal barriers. In older homes, incomplete air and thermal barriers are so common, we will only report on items that look significantly deficient and are worthy of correction. This service is included with our home inspection; it is limited and is not a complete thermal mapping of the house. The use of an infrared camera is well beyond the minimum standards for a home inspection, but I offer this service because I know it is valuable and can help us help my clients by improving our inspection services. Relevant thermal images are included in this report.
CONTRACTORS
Many of these contractors I have contracted either personally to me and/or in business however I have no affiliation with any, nor do I receive any compensation for their entry on this list or guarantee their work. This list is provided for your convenience only
ASBESTOS/MOLD TESTING & ABATEMENT
Mold Buster | Belleville, Kingston | (888) 605-0816 | https://www.bustmold.com/
First Response | Ottawa, Kingston | (613) 702-6701 | https://www.firstresponsecleaning.ca/
Paracel Laboraties | Ottawa, Kingston | (800) 749-1947 | https://www.paracellabs.com/home
ELECTRICAL
Terry Shortt Electrical Services |Trenton | (613) 394-6359 | http://www.shorttelectric.ca/
Roberts Electric Ltd | Cobourg | (905) 372-4421 | http://www.bgrobertselectric.ca/
Bertoia Electric | Kingston | (613) 634-9450| https://www.bertoiaelectric.com/
Briden Electrical Services | Belleville| (613) 922-0743 | https://bridenelectric.ca/
ENGINEERING / FOUNDATION REPAIR
Elliot Tee | Napanee | (613) 483-4125
Three Hills Engineering |Belleville | (613) 902-0036 | http://www.threehillsengineering.com/
LANDSCAPING
The Tree Medic | Cobourg | (905) 396-6632 | http://www.thetreemedic.ca/
MASONRY
Holmes Custom Masonry | Trenton | (613) 920-1616 | https://www.holmescustommasonry.com/
RENOVATION, CARPENTRY AND PAINT
Knock on Wood (Journeyman Carpenter) | Prince Edward County | (613) 813-4789
Bread & Hammer | Belleville | (613) 214-9040 | https://www.breadandhammer.com/
Alair | Belleville | (613) 707-1793 | https://www.alairhomes.ca/belleville/home-renovations/
Slabinski Carpentry | Cobourg | (905) 269-7307 | https://www.facebook.com/slabinskicarpentry/
ROOFING
Robert Miller Construction (Amish) | Sterling | Call John Davies (613) 395-5546
Advanced Roofing | Belleville | (613) 243-1083 | http://advancedroofingquinte.com/
Salama roofing inc. | Trenton | (647) 528-0361 | https://salamaroofinginc.business.site/
Moffatt Bros. Roofing Ltd. | Cobourg | (905) 373-0071 | https://moffattbrosroofing.ca/
WATER (WELL, SEPTIC, PLUMBING)
Professional Pumps & Water Treatment (well and water testing) | Kingston | (613) 561-7867 | https://www.ppwt.ca/
Storing Septic (septic inspection only) | Tamworth | (613) 379-2192
MacLellan Water Treatment and Pumps (well inspection only) | Odessa | (613) 777-9121 | https://www.mwater.ca/
QLogic Water Solutions (well & water inspection) | Trenton | (613) 922-7474 | https://qlogicwatersolutions.com/
A1 Plumbing Services (well & septic inspection) | Frankford | (613) 398-0599 | https://a1plumbingquinte.com/
D.Koets Plumbing & Heating (plumbing only) | Brighton | (613) 392-9820 | https://www.koetsplumbing.com/
Reids Plumbing (plumbing only) | Belleville | (613) 968-9344 | https://reids-plumbing-heating-and-air-conditioning.business.site/
Stadtke Plumbing & Heating Ltd. (plumbing only) | Cobourg | (905) 377-9214 | http://www.stadtkeplumbingheating.com/
WATERPROOFING/BASEMENT LEAK
Upper Canada Water Proofing | Quinte West | (613) 392-1485 | https://www.uppercanadawaterproofing.ca/
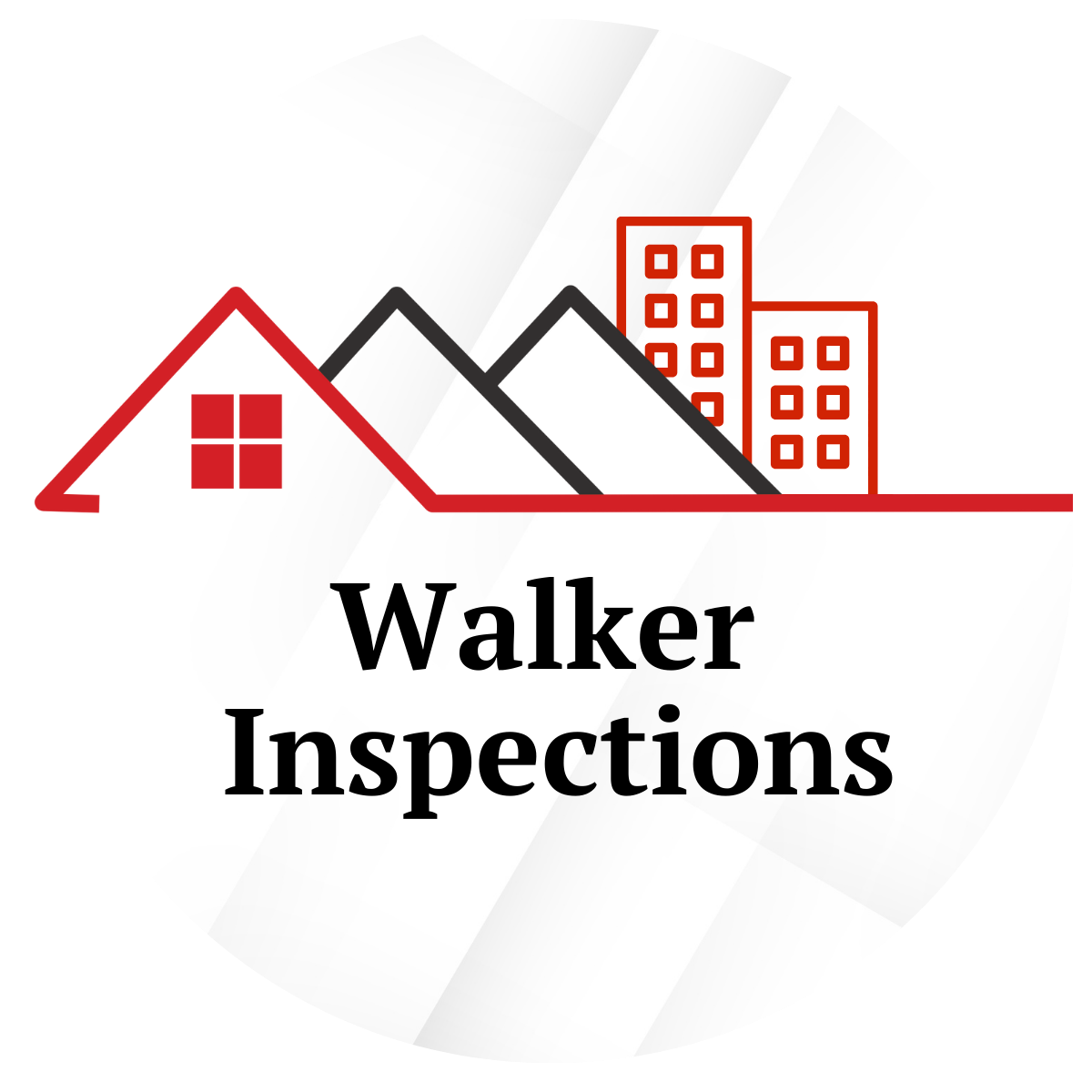
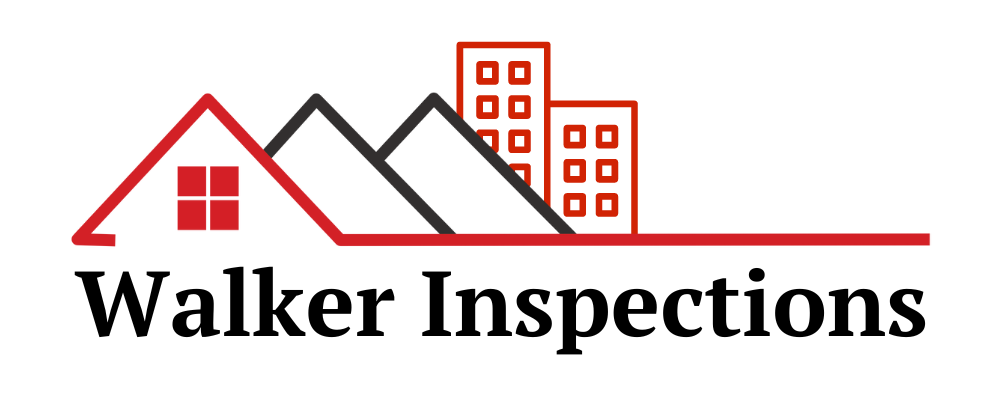
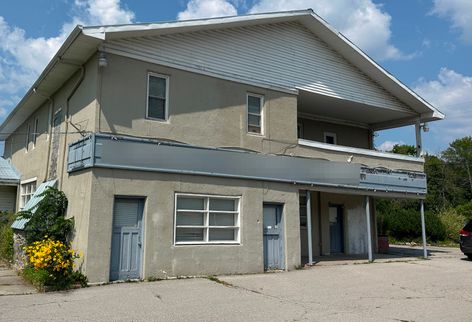
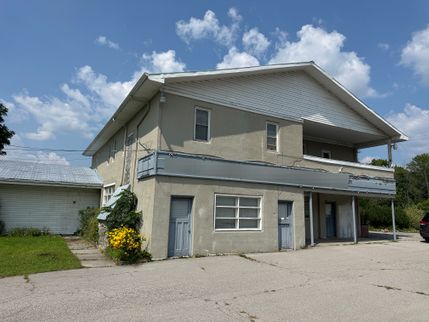
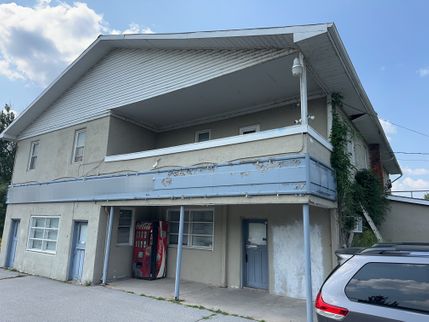
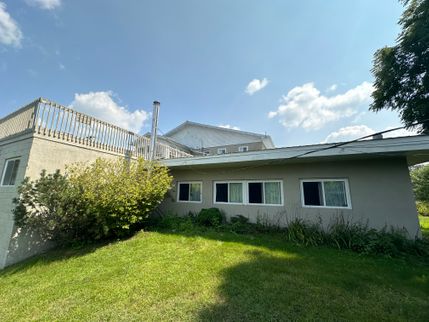
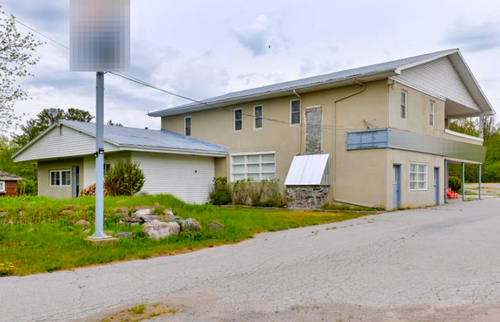
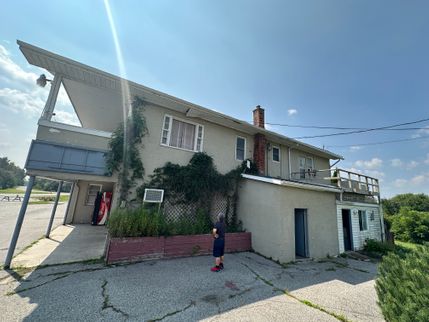
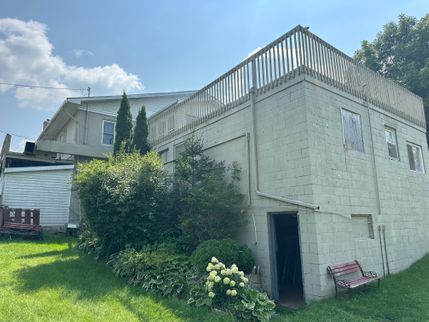
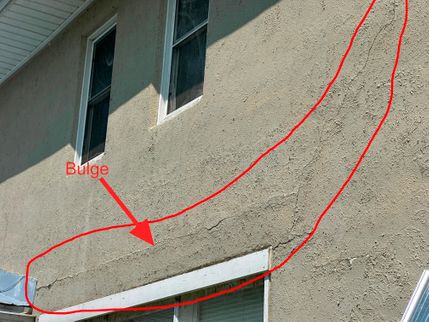
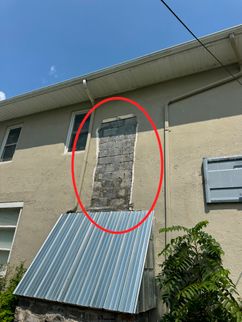
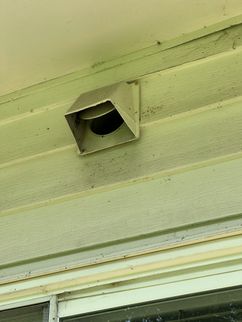
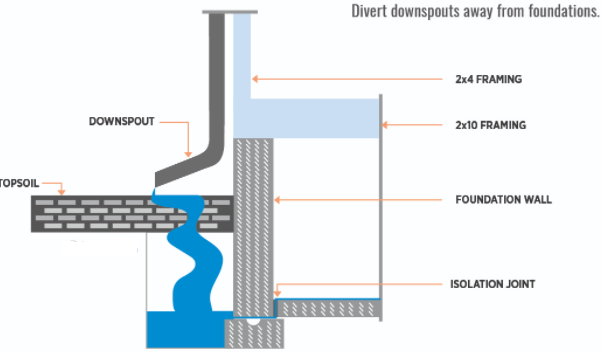
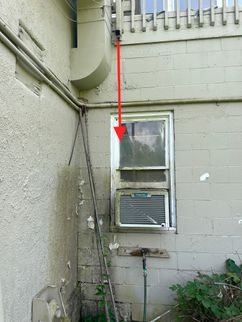
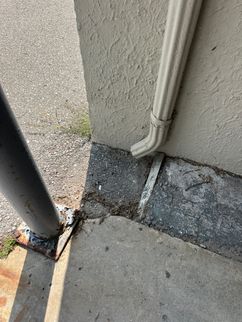
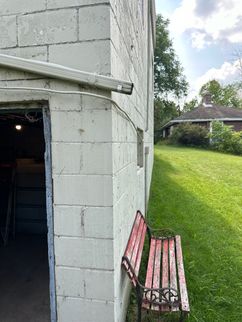
.png)
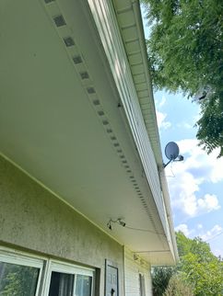
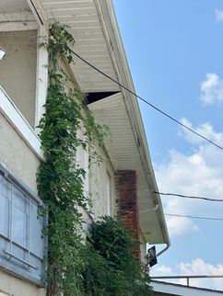
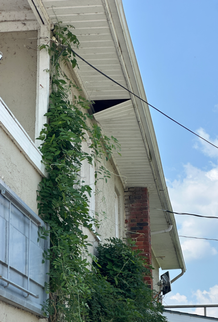
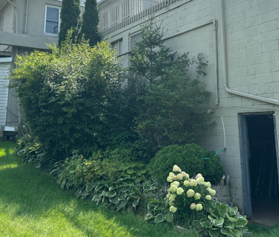
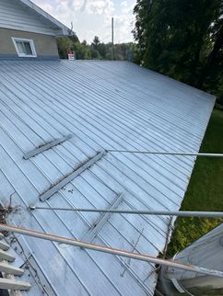
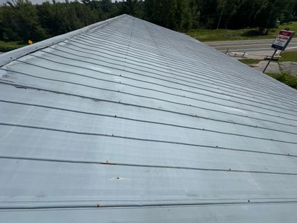
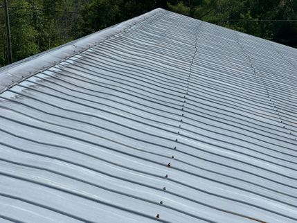
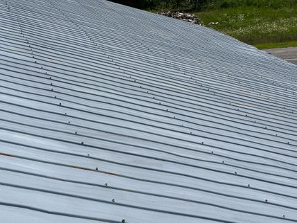
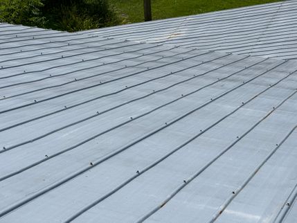
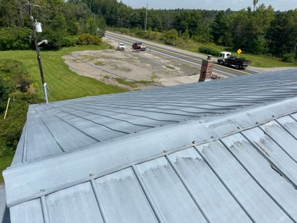
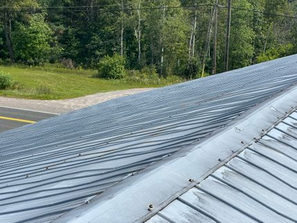
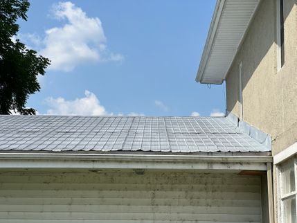
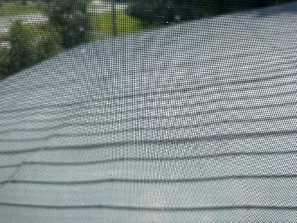
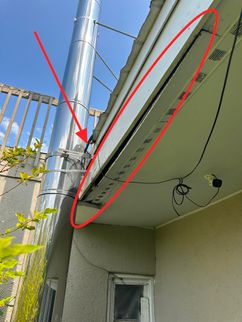
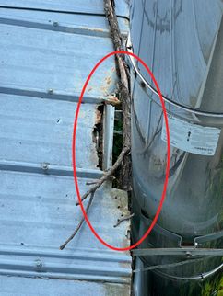
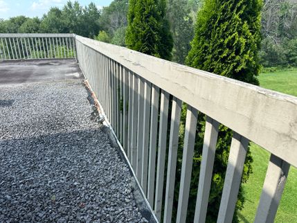
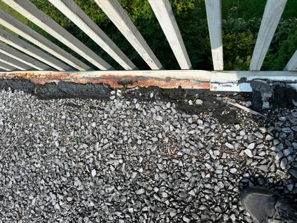
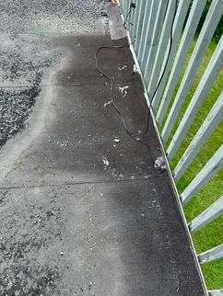
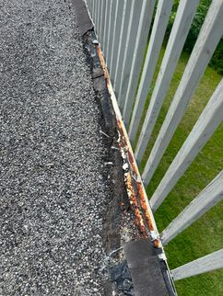
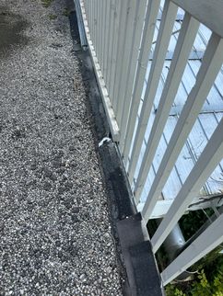
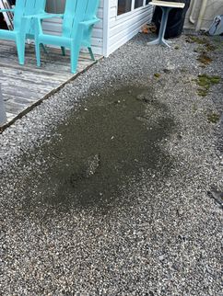
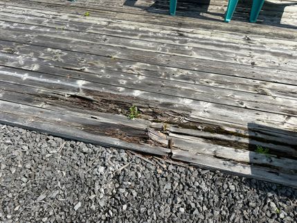
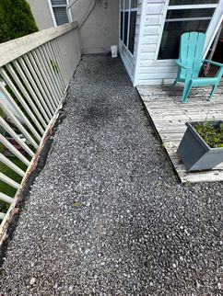
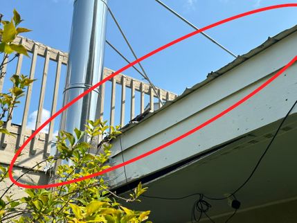
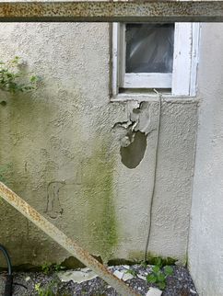
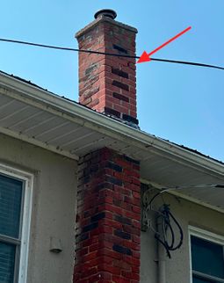
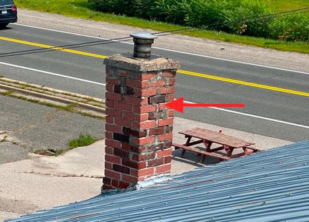
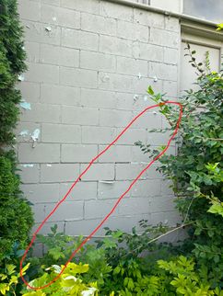
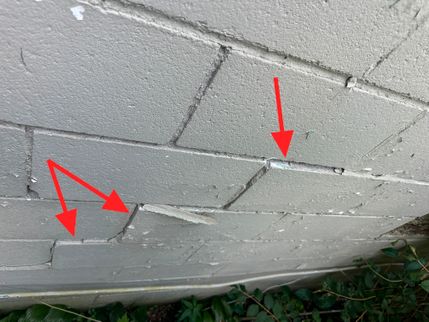
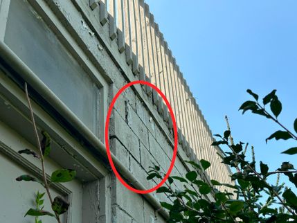
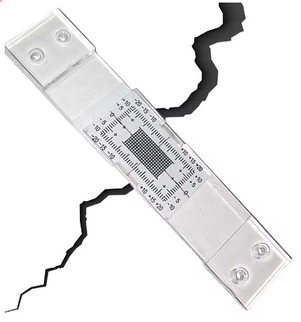
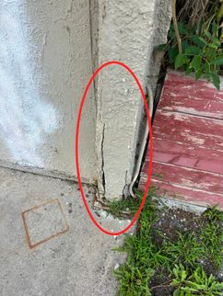
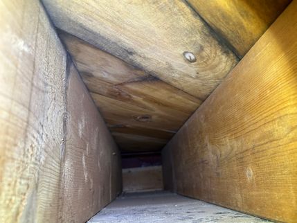
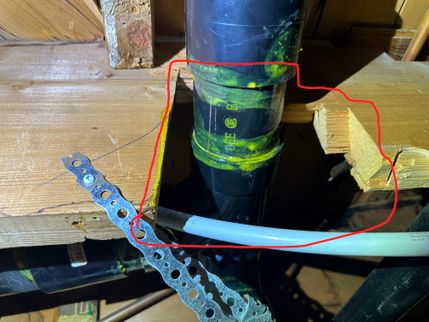
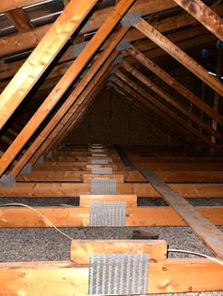
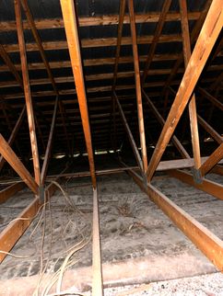
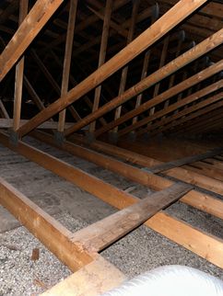
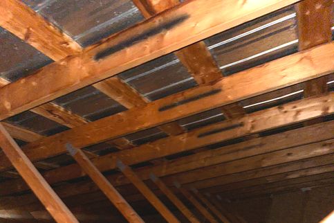
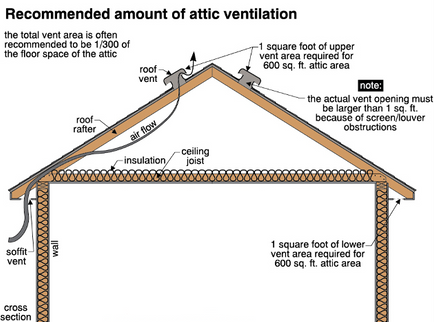
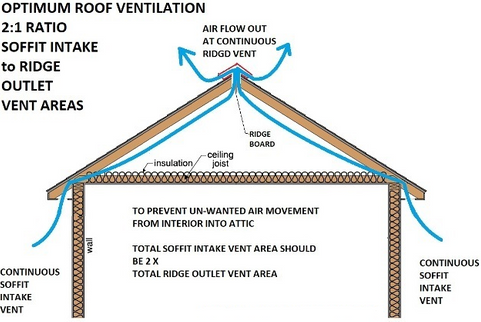
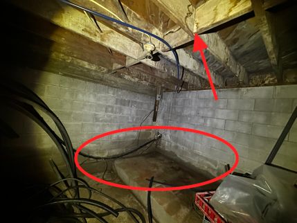
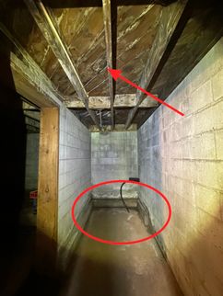
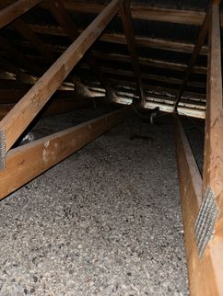
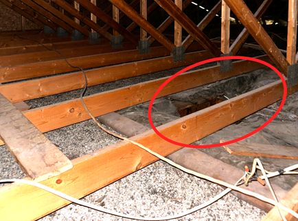
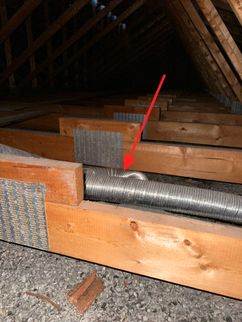
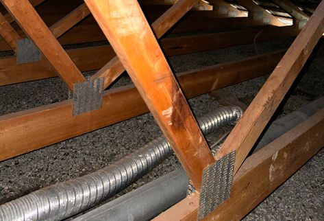
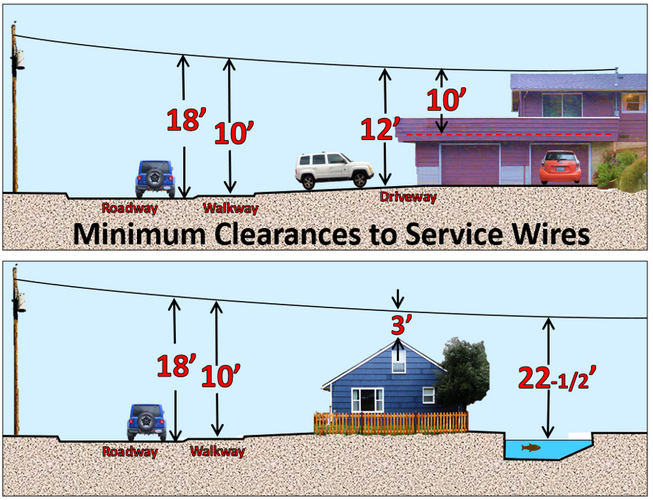
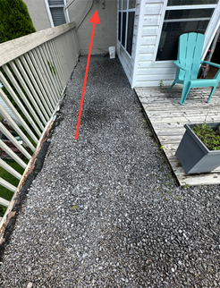
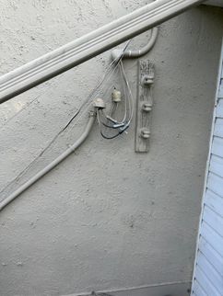
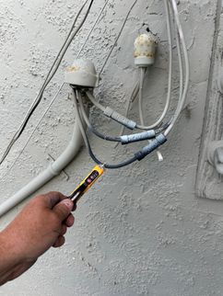
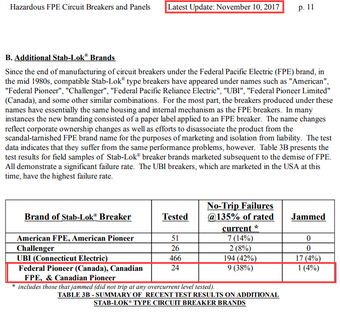
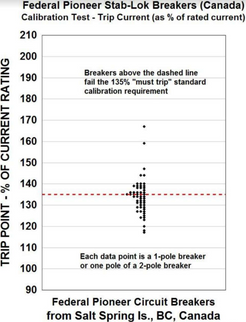
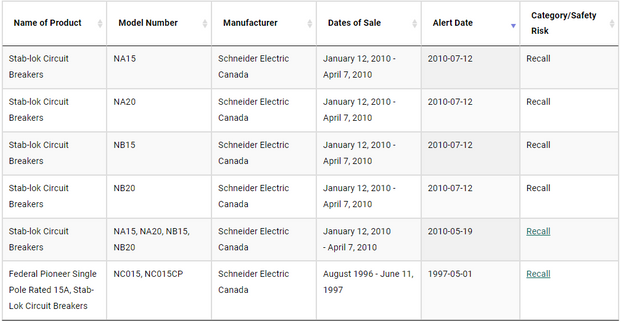
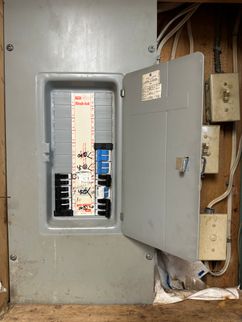
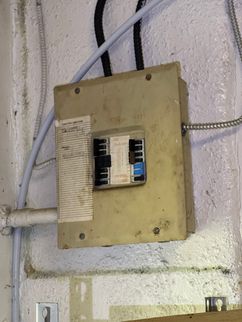
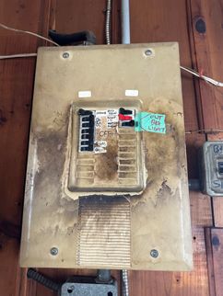
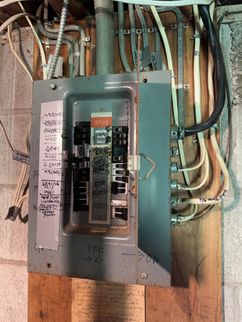
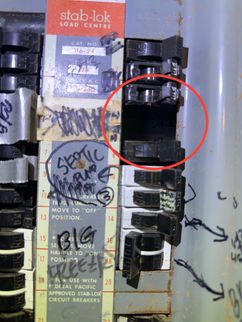
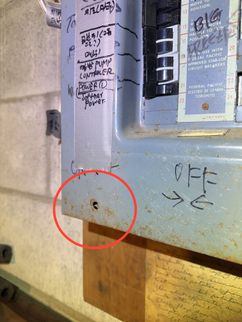
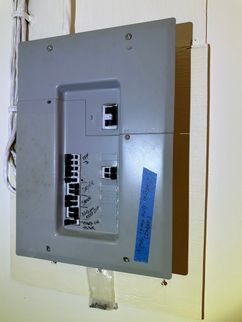
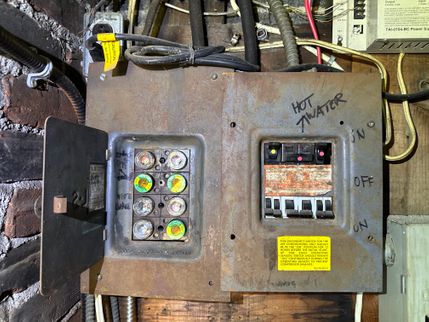
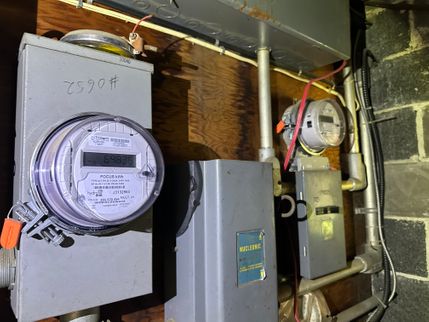
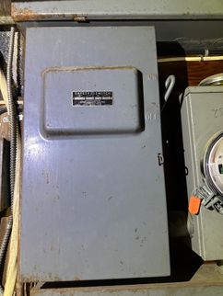
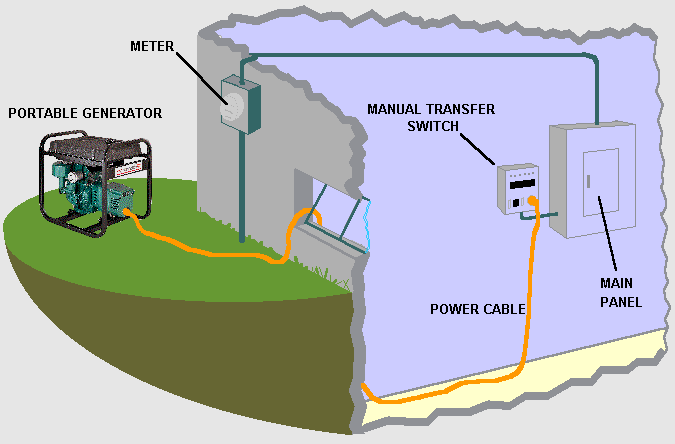
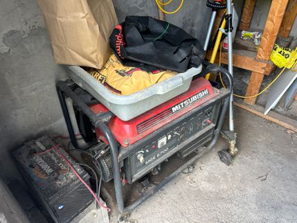
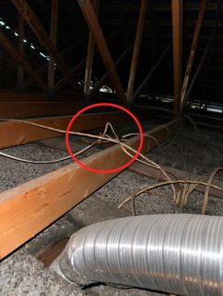
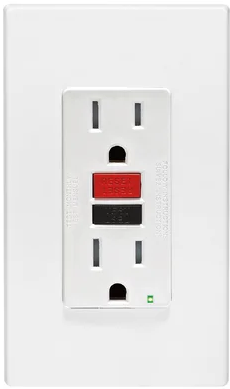
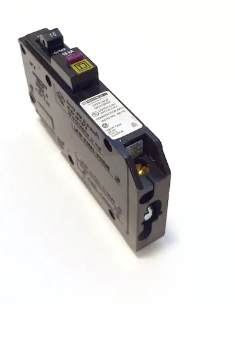
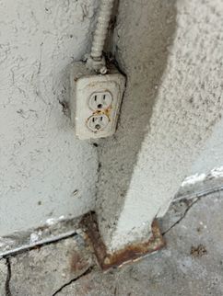
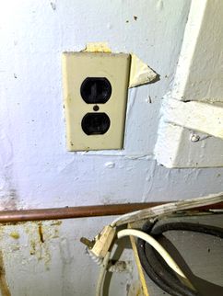
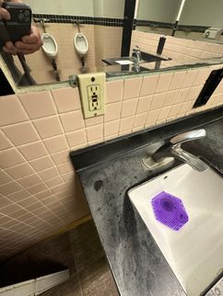
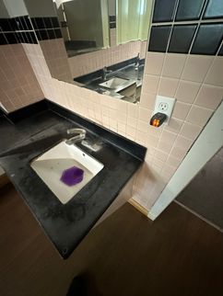
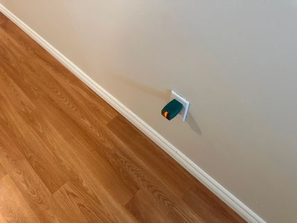
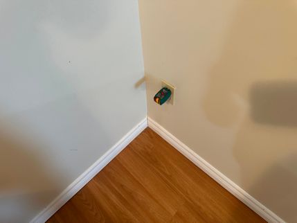
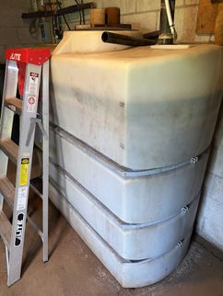
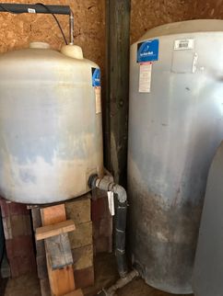
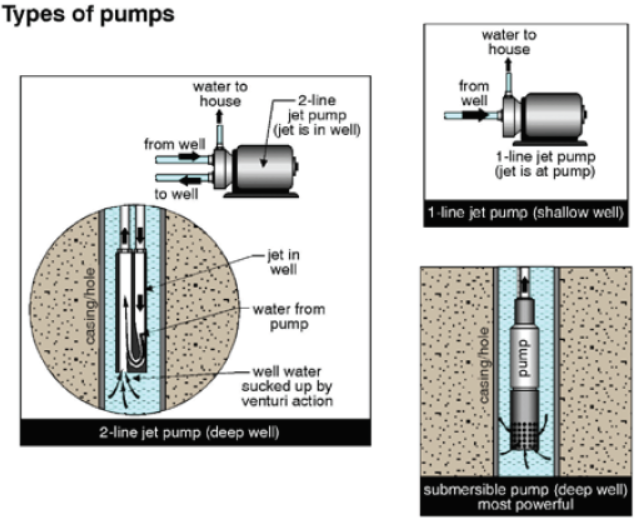
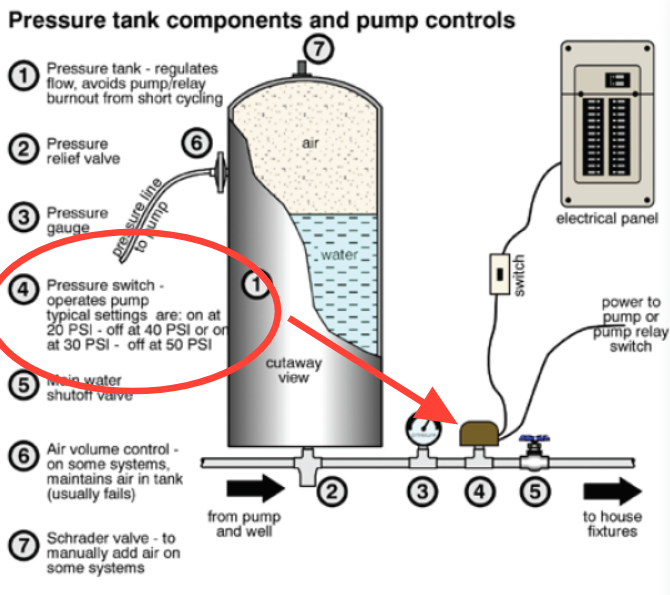
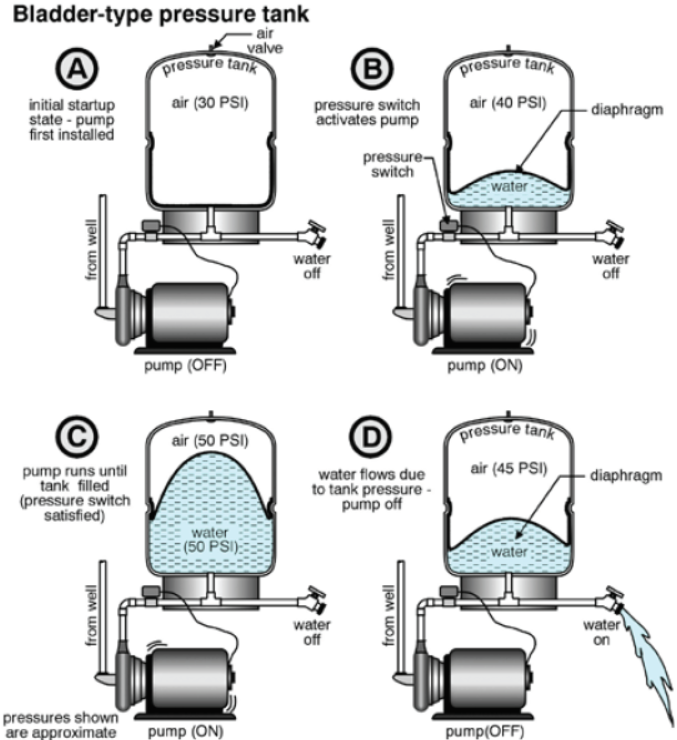
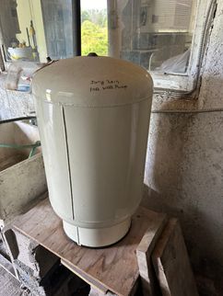
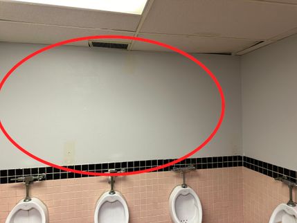
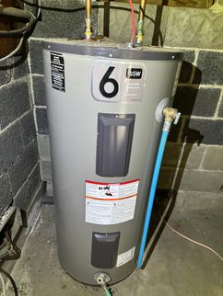
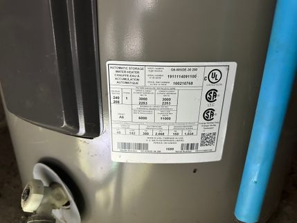
 (1) (1).jpg)
