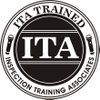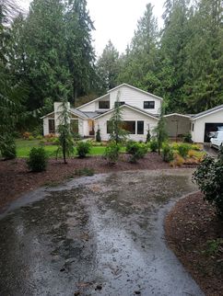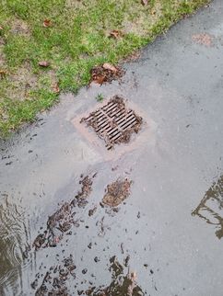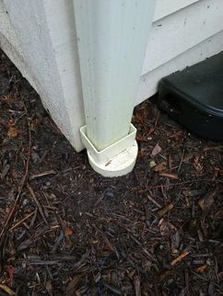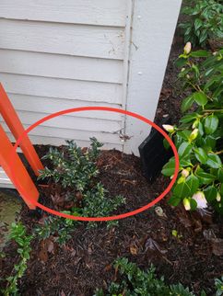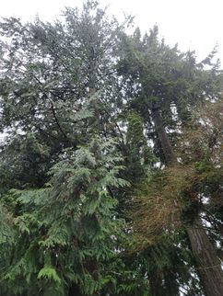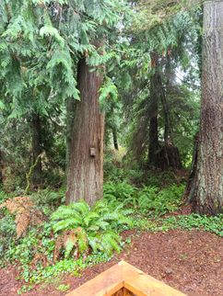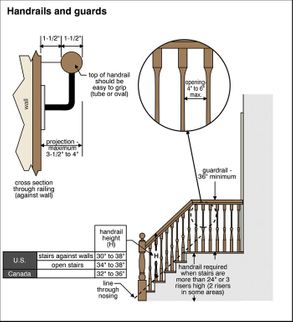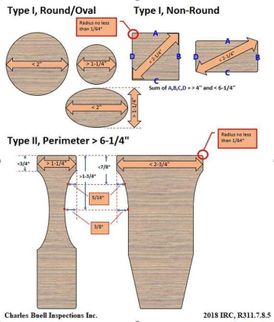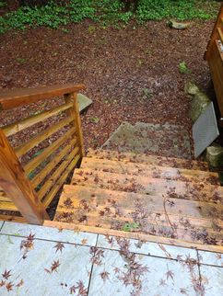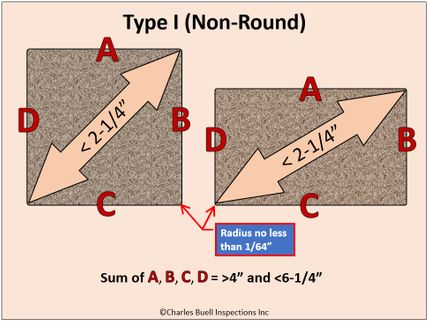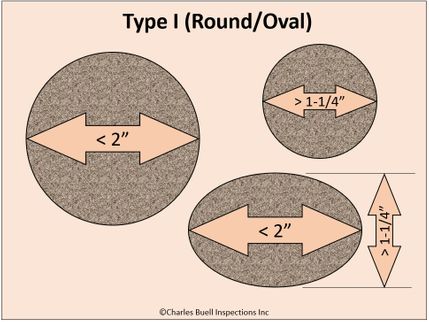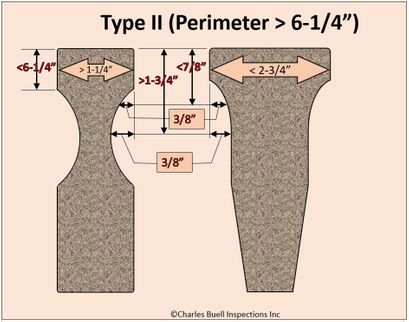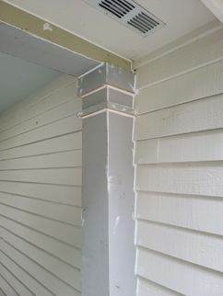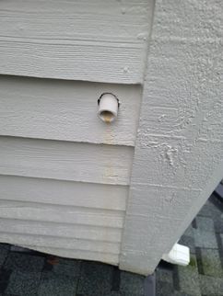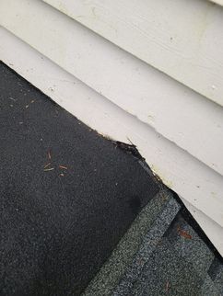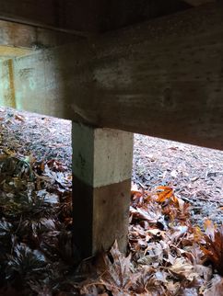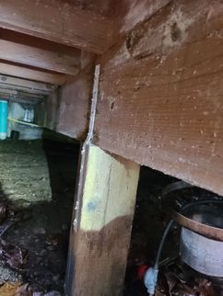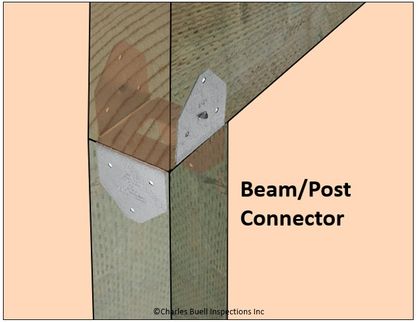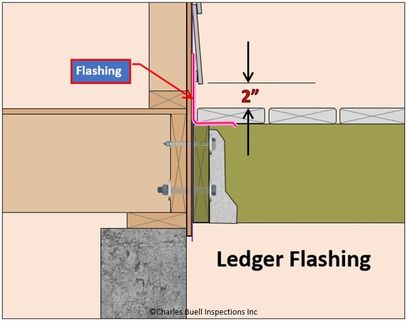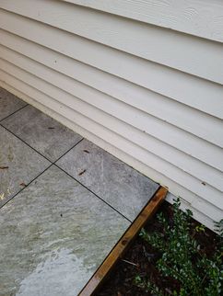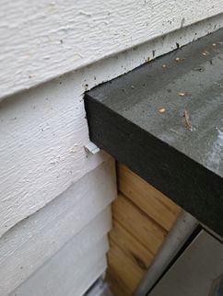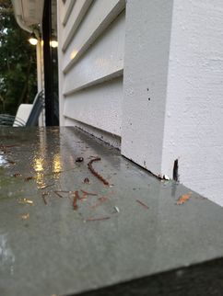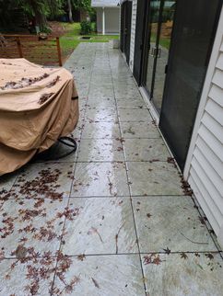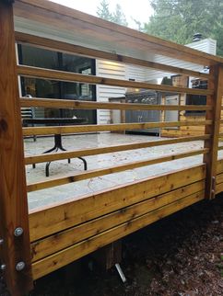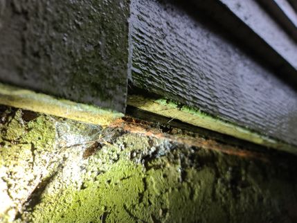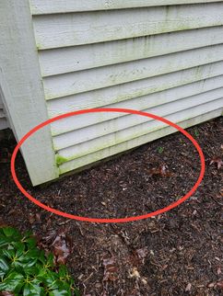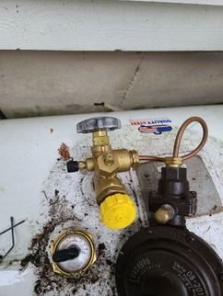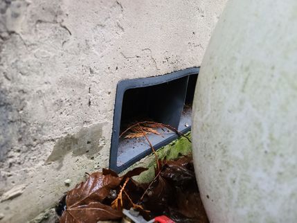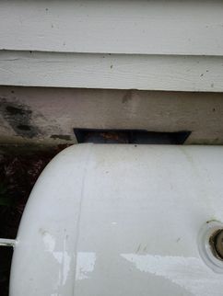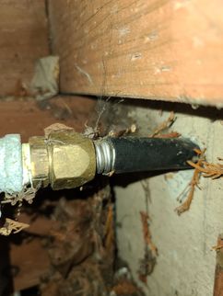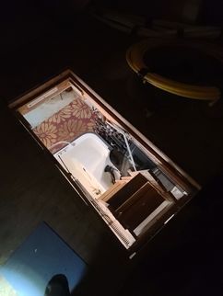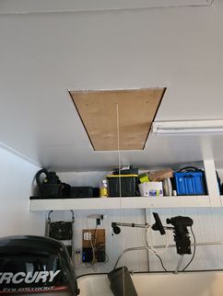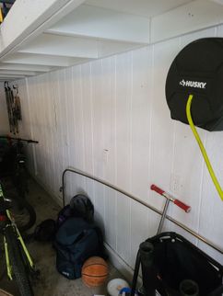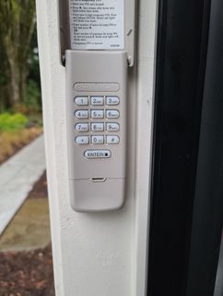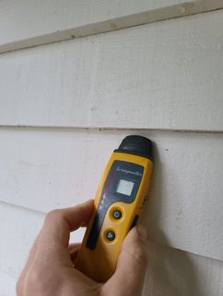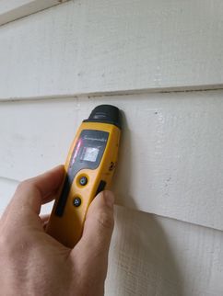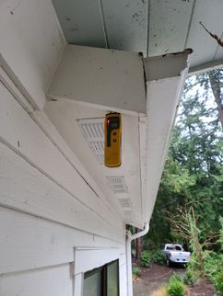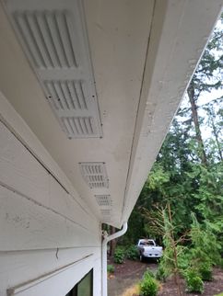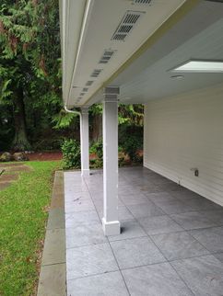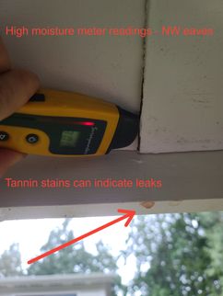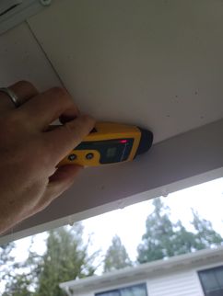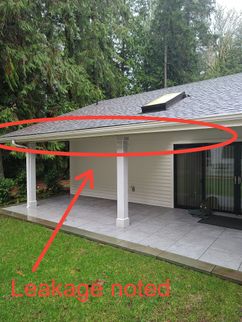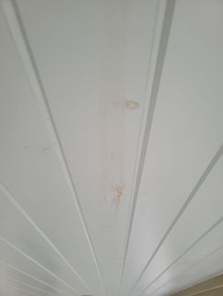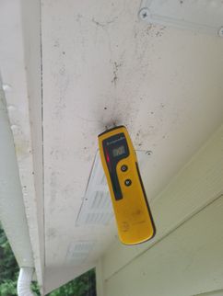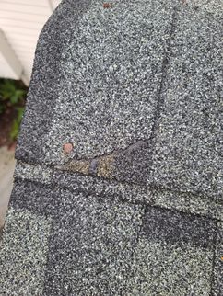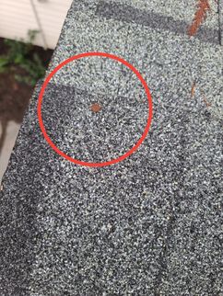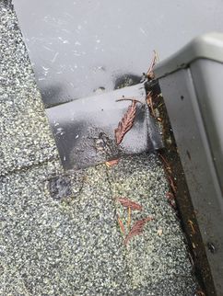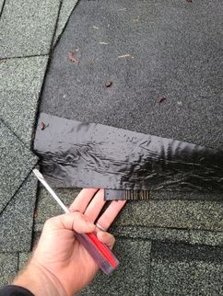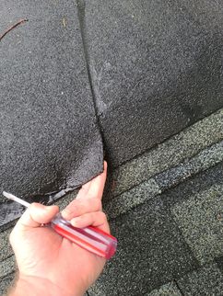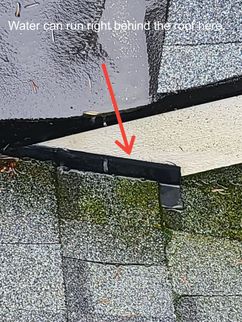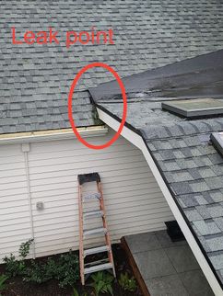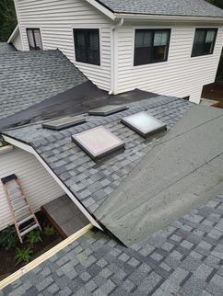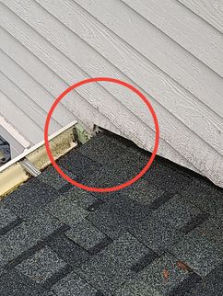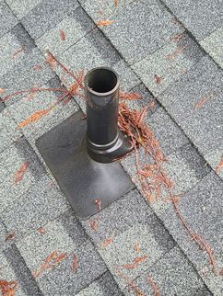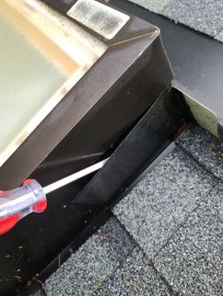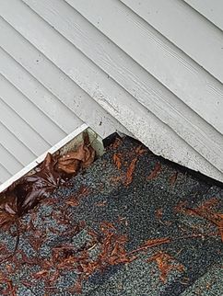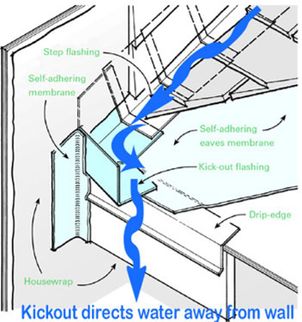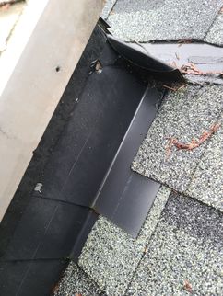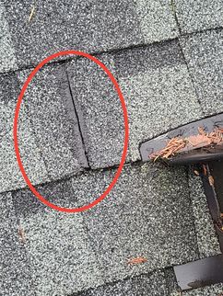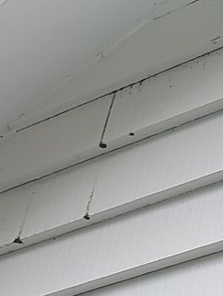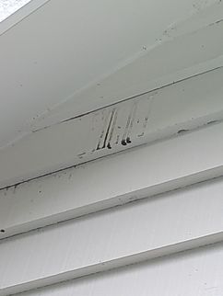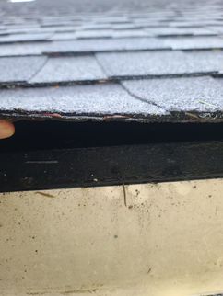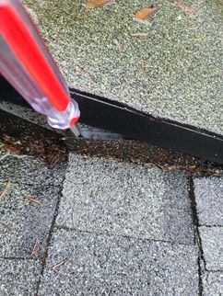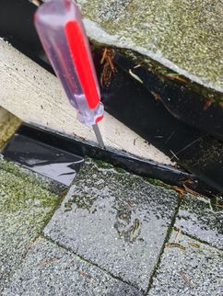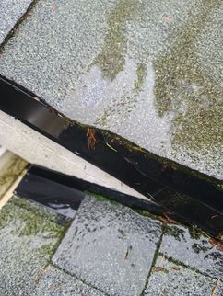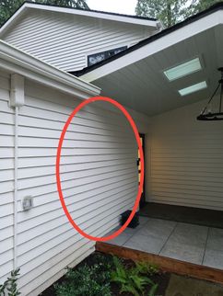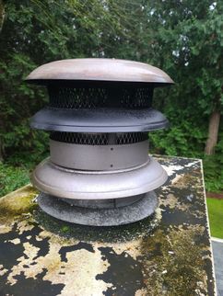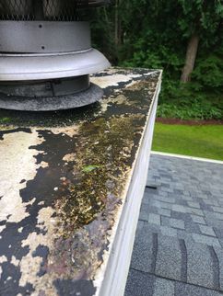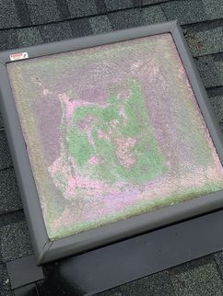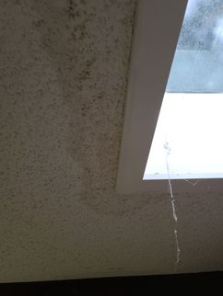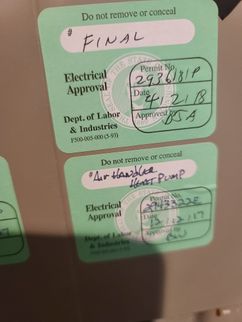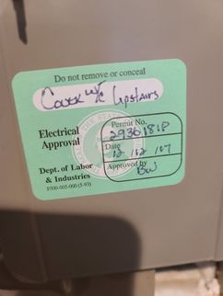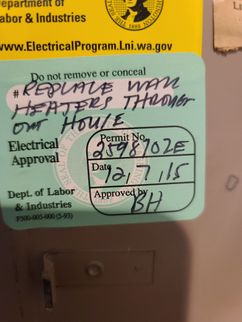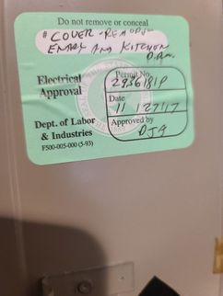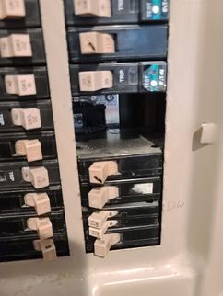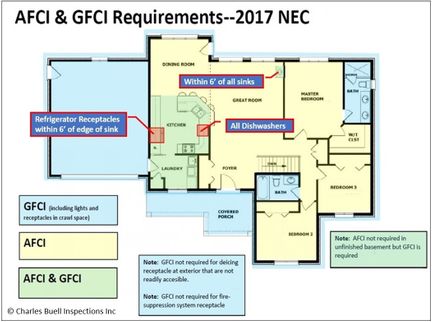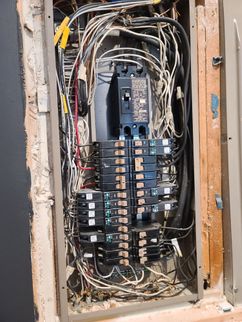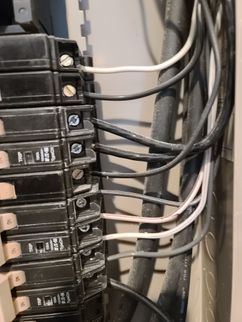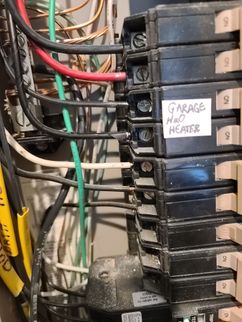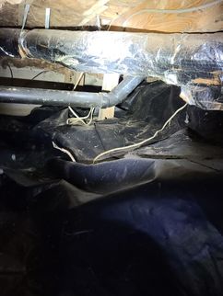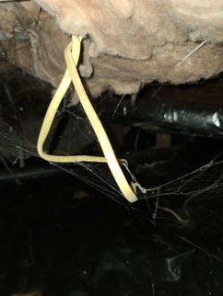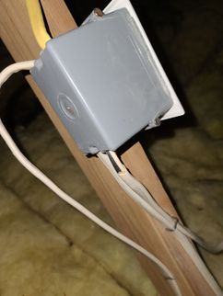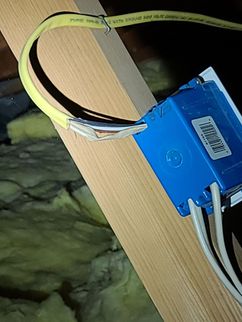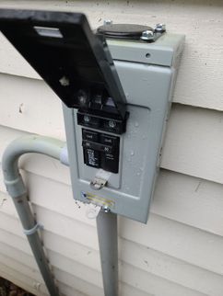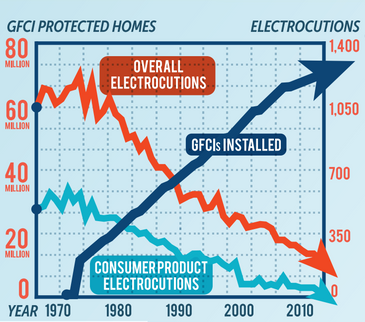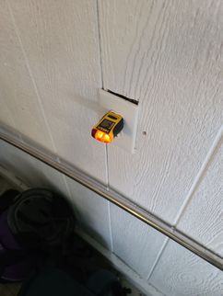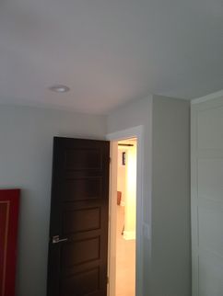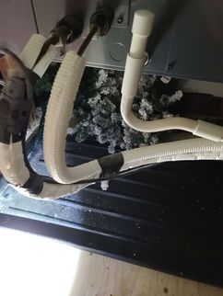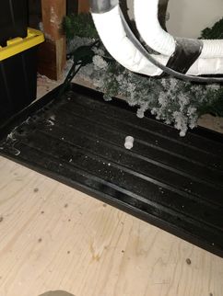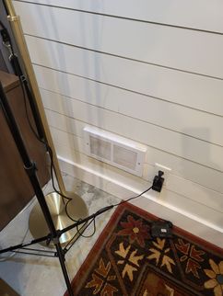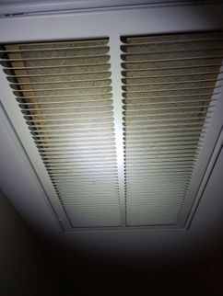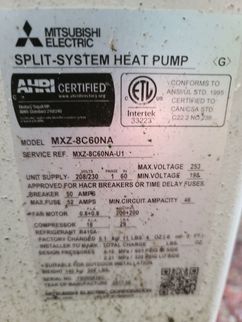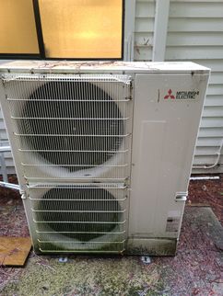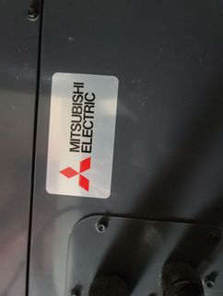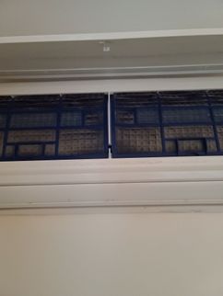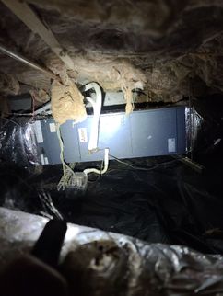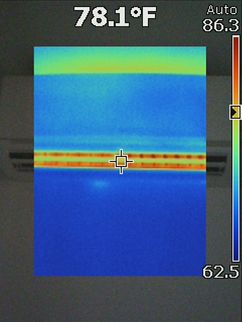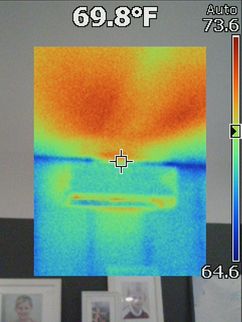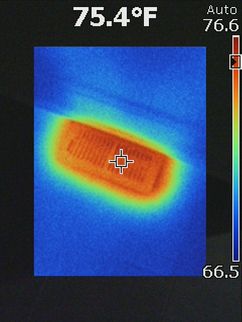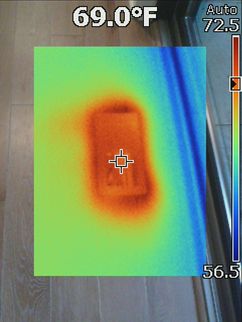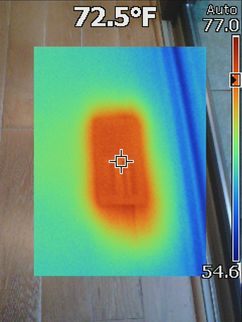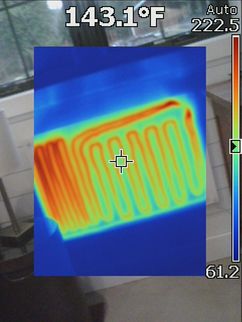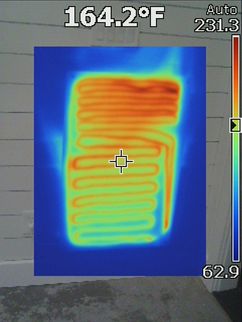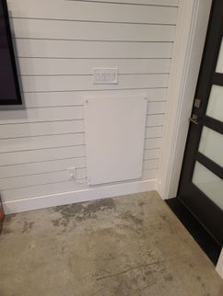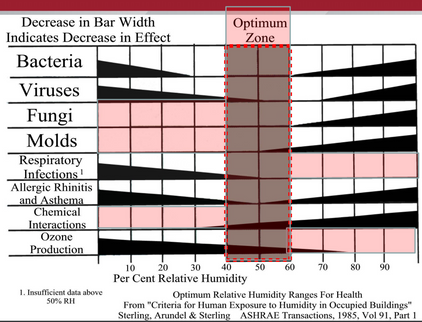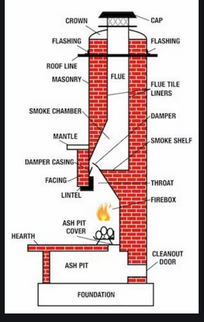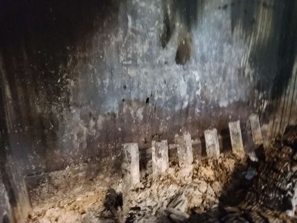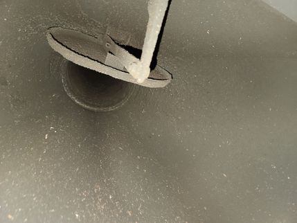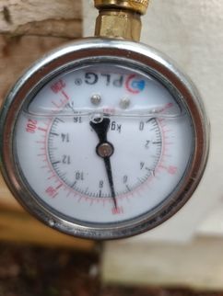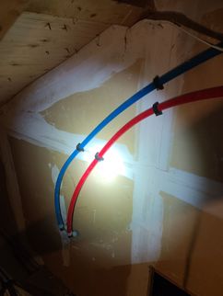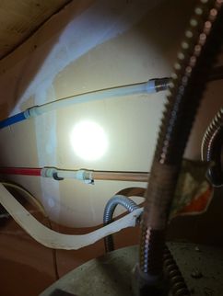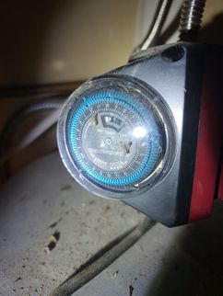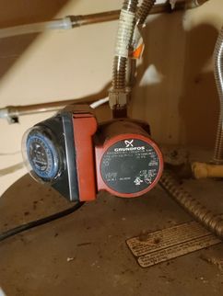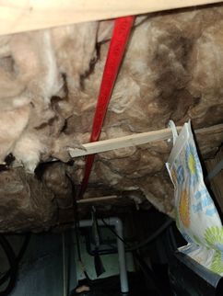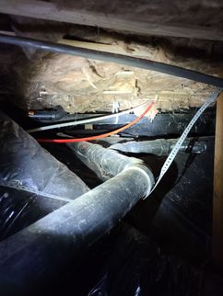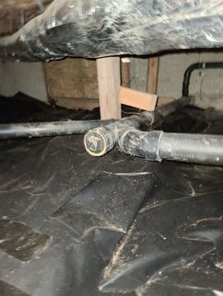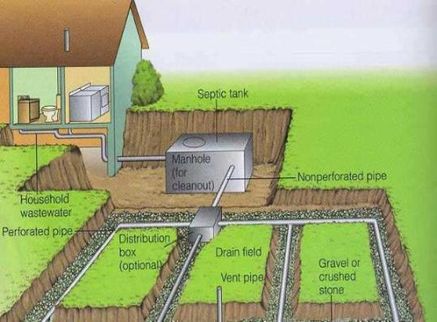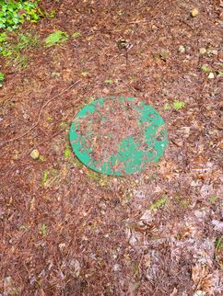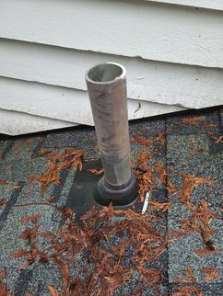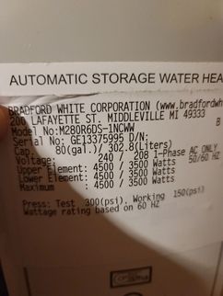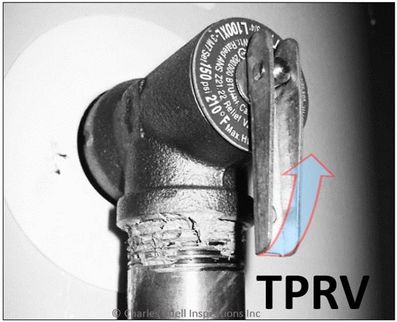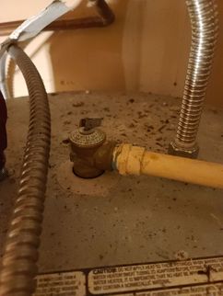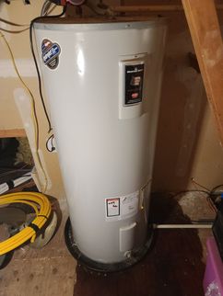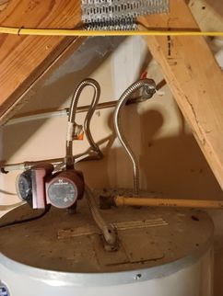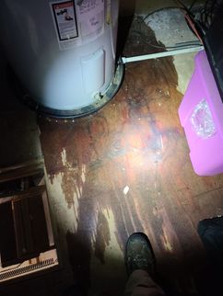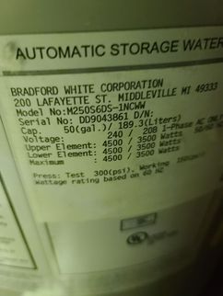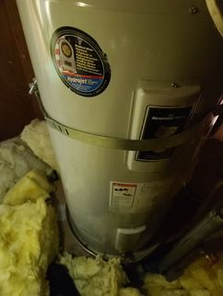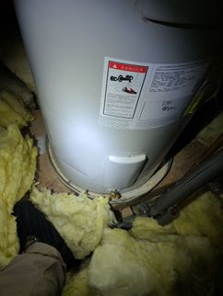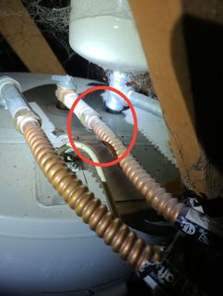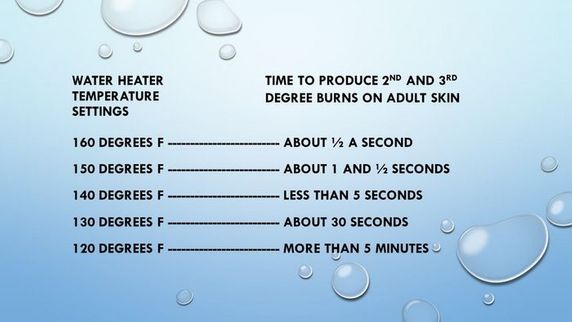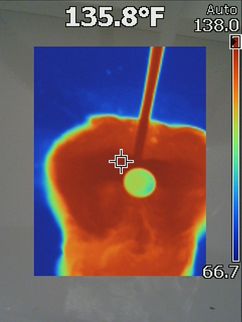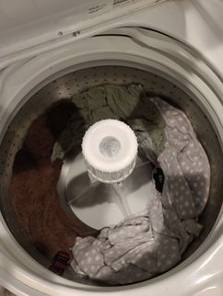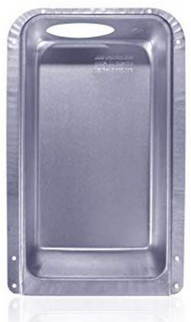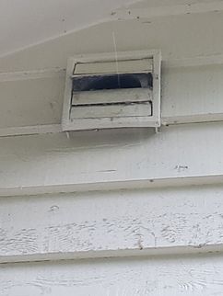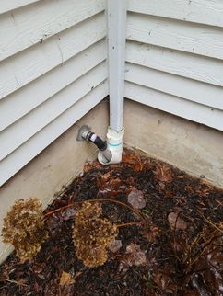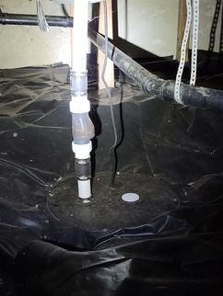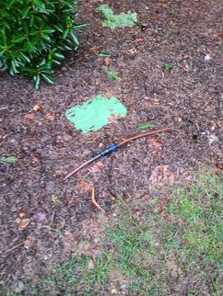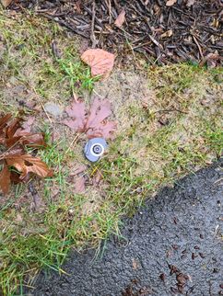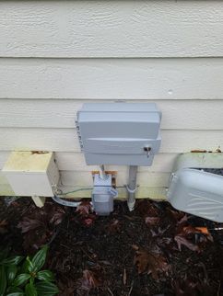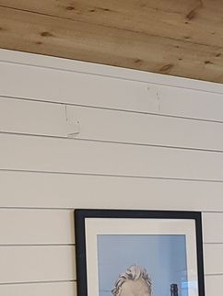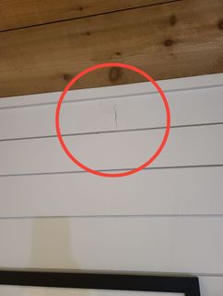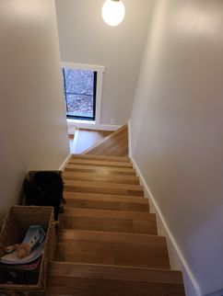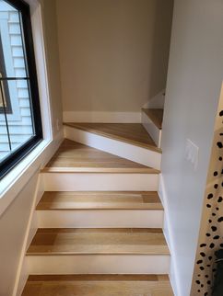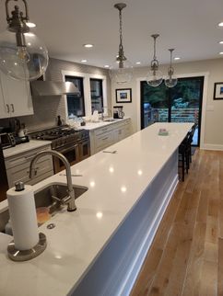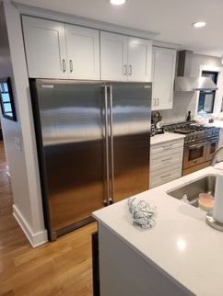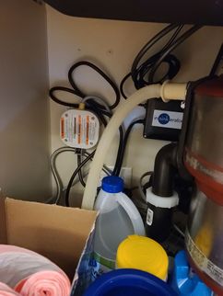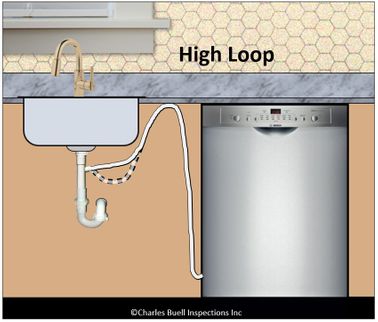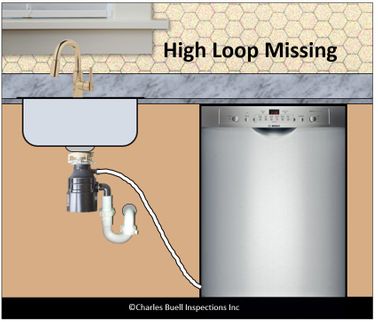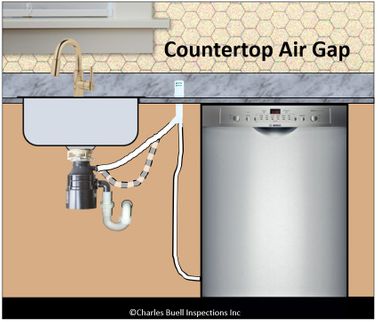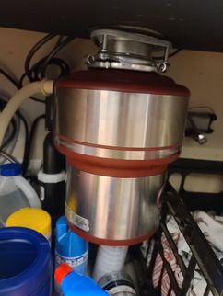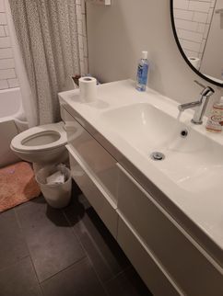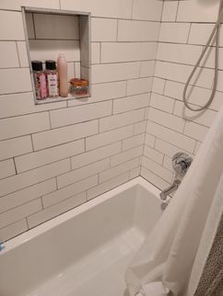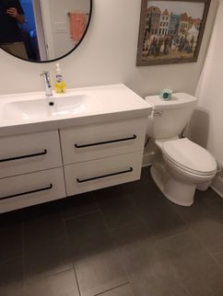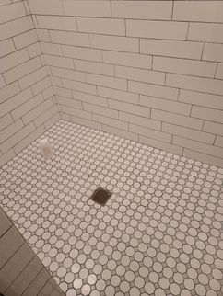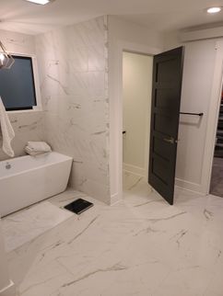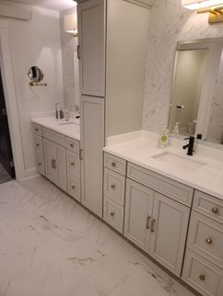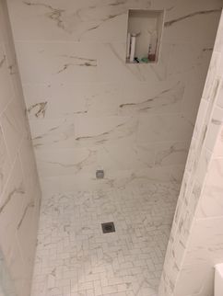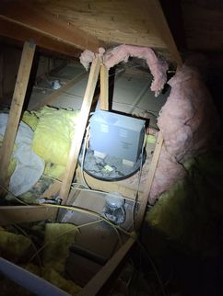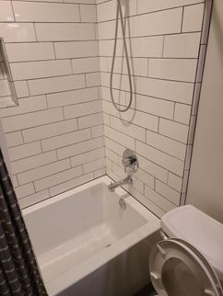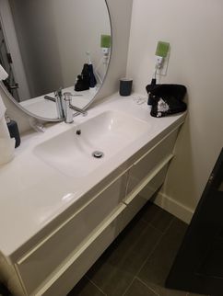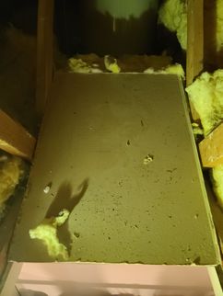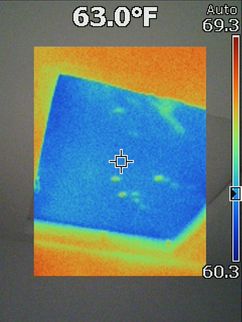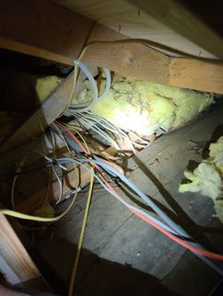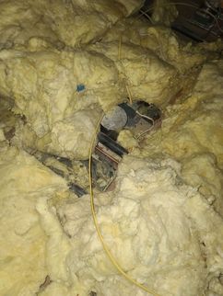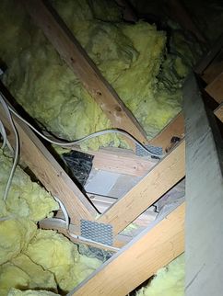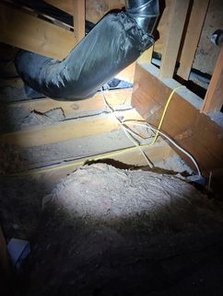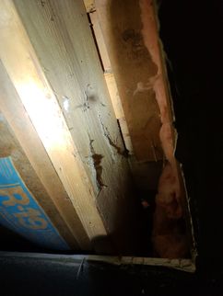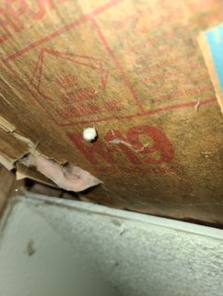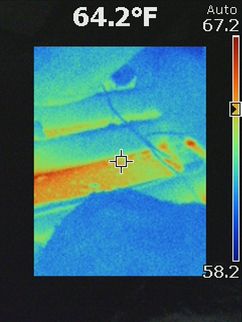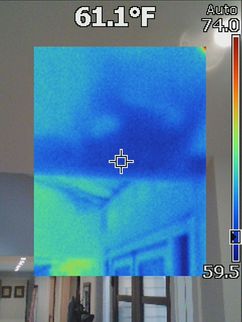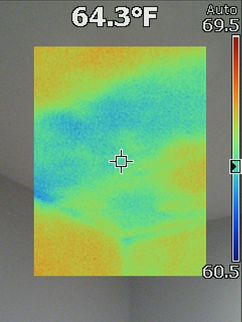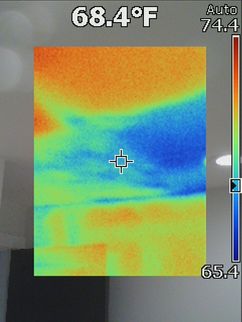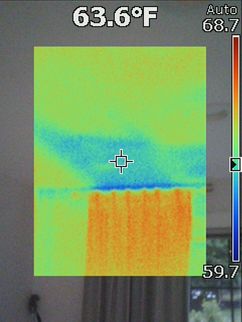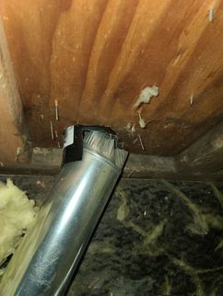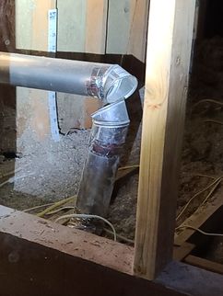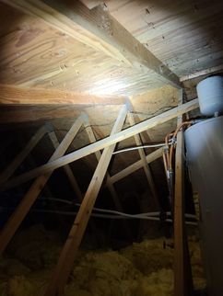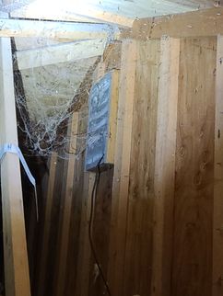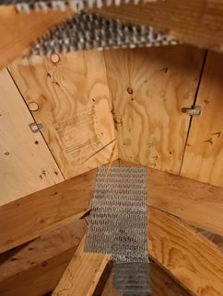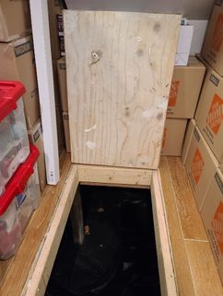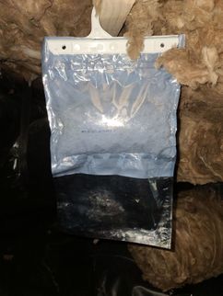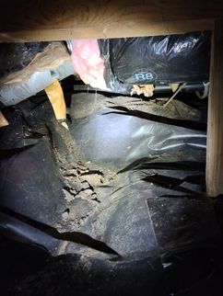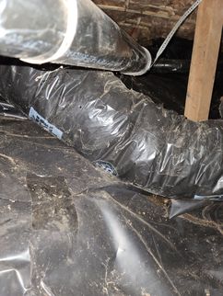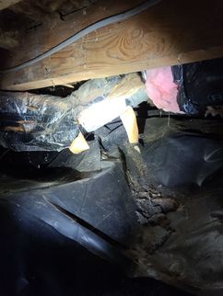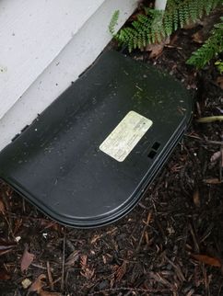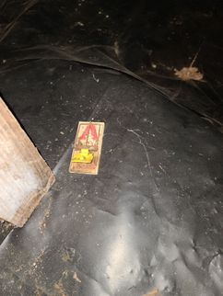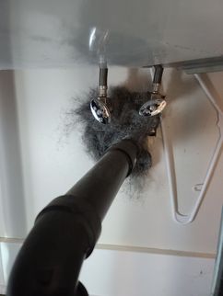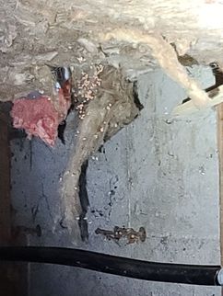The Scope and Purpose of a Home Inspection
Purchasing property involves risk
The purpose of a home inspection is to help reduce the risk associated with the purchase of a structure by providing a professional opinion about the overall condition of the structure. A home inspection is a limited visual inspection and it cannot eliminate this risk. Some homes present more risks than others. We cannot control this, but we try to help educate you about what we don’t know during the inspection process. This is more difficult to convey in a report and one of many reasons why we recommend that you attend the inspection.
A home inspection is not an insurance policy
This report does not substitute for or serve as a warranty or guarantee of any kind. Home warranties can be purchased separately from insuring firms that provide this service.
A home inspection is visual and not destructive
The descriptions and observations in this report are based on a visual inspection of the structure. We inspect the aspects of the structure that can be viewed without dismantling, damaging or disfiguring the structure and without moving furniture and interior furnishings. Areas that are concealed, hidden or inaccessible to view are not covered by this inspection. Some systems cannot be tested during this inspection as testing risks damaging the building. For example, overflow drains on bathtubs are generally not tested because if they were found to be leaking they could damage the finishes below. Our procedures involve non-invasive investigation and non-destructive testing which will limit the scope of the inspection.
This is not an inspection for code compliance
This inspection and report are not intended for city / local code compliance. During the construction process structures are inspected for code compliance by municipal inspectors. Framing is open at this time and conditions can be fully viewed. Framing is not open during inspections of finished homes, and this limits the inspection. All houses fall out of code compliance shortly after they are built, as the codes continually change. National codes are augmented at least every three years for all of the varying disciplines. Municipalities can choose to adopt and phase in sections of the codes on their own timetables. There are generally no requirements to bring older homes into compliance unless substantial renovation is being done.
This is just our opinion
Construction techniques and standards vary. There is no one way to build a house or install a system in a house. The observations in this report are the opinions of the home inspector. Other inspectors and contractors are likely to have some differing opinions. You are welcome to seek opinions from other professionals.
The scope of this inspection
This inspection will include the following systems: exterior, roof, structure, drainage, foundation, attic, interior, plumbing, electrical and heating. The evaluation will be based on limited observations that are primarily visual and non-invasive. This inspection and report are not intended to be technically exhaustive.
Your expectations
The overall goal of a home inspection is to help ensure that your expectations are appropriate with the house you are proposing to buy. To this end we assist with discovery by showing and documenting observations during the home inspection. This should not be mistaken for a technically exhaustive inspection designed to uncover every defect with a building. Such inspections are available but they are generally cost-prohibitive to most homebuyers.
Your participation is requested
Your presence is requested during this inspection. A written report will not substitute for all the possible information that can be conveyed verbally by a shared visual observation of the conditions of the property.
How to Read This Report
Getting the Information to You
This report is designed to deliver important and technical information in a way that is easy for anyone to access and understand. If you are in a hurry, you can take a quick look at our "Summary Page” and quickly get critical information for important decision making. However, we strongly recommend that you take the time to read the full Report, which includes digital photographs, captions, diagrams, descriptions, videos and hot links to additional information.
The best way to get the layers of information that are presented in this report is to read your report online (the HTML version), which will allow you to expand your learning about your house. You will notice some words or series of words highlighted in blue and underlined – clicking on these will provide you with a link to additional information. The HTML version of this report also contains streaming videos. Short video clips often contain important information and critical context and sounds that can be difficult to capture in words and still pictures.
For the most reliable viewing experience, I recommend viewing the report on as large a screen as practical, as much detail can be lost on small devices like smart phones. For similar reasons, reports should only be printed in color to retain as much detail as possible and minimize misinterpretation of photographs.
This report can also be printed on paper or to a PDF document.
Chapters and Sections
This report is divided into chapters that parcel the home into logical inspection components. Each chapter is broken into sections that relate to a specific system or component of the home. You can navigate between chapters with the click of a button on the left side margin.
Most sections will contain some descriptive information done in black font. Observation narrative, done in colored boxes, will be included if a system or component is found to be significantly deficient in some way or if we wish to provide helpful additional information about the system or the scope of our inspection. If a system or component of the home was deemed to be in satisfactory or serviceable condition, there may be no narrative observation comments in that section and it may simply say “tested,” or “inspected.”
Observation Labels
All narrative observations are colored, numbered and labeled to help you find, refer to, and understand the severity of the observation. Observation colors and labels used in this report are:
- Major Concern:Repair items that may cost significant money to correct now or in the near future, or items that require immediate attention to prevent additional damage or eliminate safety hazards.
- Repair:Repair and maintenance items noted during inspection. Please note that some repair items can be expensive to correct such as re-finishing hardwood floors, but are considered simply repair items due to their cosmetic nature.
- Recommended Maintenance:These are repair items that should be considered "routine home ownership items," such as servicing the furnace, cleaning the gutters or changing the air filters in the furnace.
- Improve or Upgrade:Observations that are not necessarily defects, but which could be improved for safety, efficiency, or reliability reasons. These are often items which reflect changes in building codes or standards.
- Monitor:Items that should be watched to see if correction may be needed in the future.
- Due Diligence:Observation such as a buried oil tank that may require further investigation to determine the severity and / or urgency of repair.
- Future Project:A repair that may be deferred for some time but should be on the radar for repair or replacement in the near future.
- Efficiency:Denotes observations that are needed to make the home more energy efficient as well as to bring the home up to modern insulation standards. This category typically includes windows and insulation. Other items, such as lighting and appliances, are not inspected for their energy status.
- Recommended Disclosure Items:These are observations for which we recommend that sellers disclose more information to buyers so that buyers can better understand recent servicing, repairs or maintenance or even construction history or building and site design.
- Inspection Notes and Limitations:Refers to aside information and /or any comments elaborating on descriptions of systems in the home or limitations to the home inspection.
- Description:Detailed description of various aspects of the property noted during the inspection.
Pest Inspection
All items with the bug logo () are part of a structural pest inspection. If your inspector included a structural pest inspection as a part of the scope of your home inspection, you can distinguish pest inspection items by this logo. You can also go to the pest inspection summary page to see a summary of the items that are part of a pest inspection.
Summary Page
The Summary Page is designed as a bulleted overview of all the observations noted during inspection. This helpful overview is not a substitution for reading the entire inspection report. The entire report must be read to get a complete understanding of this inspection report as the Summary Page does not include photographs or photo captions.
Moisture Meter Testing
Where moisture meter testing is indicated in this report a Protimiter Survey Master Dual Function was used.
Summary
Major Concerns
- RCG2-1 Roof, Chimney and Gutters:
Roof Repairs Needed. The roofing material on this building is a new dimensional or architectural grade shingle. These are often rated as 35-year shingles. In practice, as a roof assembly, I find these last closer to 18-22 years depending on the quality of the installation, the steepness of the roof and the amount of exposure. During inspection, active leaks were noted and there is evidence that numerous repairs are needed. Examples of specific observations noted during inspection include:
- Active siding leaks at the east entry - north end - coming from the low slope roof
- High moisture meter readings confirming the active roof leaks
- High moisture meter readings in the eaves - east side, north entrance - indicates roof leakage
- Signs of roof leakage here at the east entry, north end.
- Evidence of leakage was noted at the west side eaves - see staining and high moisture meter readings
- Molds and high moisture meter readings at the north side east end.
- Torn shingle - east side ridge
- All exposed fasteners should be sealed
- Unusual flashings around entry skylight
- Loose membrane at the low slope roofing
- Step flashings have not been covered or sealed - east entry - here's the leak
- Missing kick out flashing above the garage.
- This plumbing boot flashing looks to be installed backwards - NW corner.
- Possible leak point adjacent to the upper skylight
- Kick out flashing should really be 4 in.
- Bubble skylight is not screwed down - you can just lift it off.
- Flashings have not been properly woven together into the shingles at this upper skylight
- Tar used to try and seal shingles around the upper skylight
- Tannin stains noted at the gable end, east face, 2nd floor. Could be from prior leaks or condensation.
- Drip edge flashing was difficult to see, but seems to be installed over the underlayment at the eaves - the paper should be over the drip edge at the eaves and under at the rakes.
- Inadequate roof overhang at rake end of some shingles
Recommendation
Hire a licensed roofing contractor to further evaluate and repair the roof to ensure reliable performance. I would also try and obtain a transferable warranty for this new roof.
- A-6 Attic:
The attic and roof cavity ventilation appears to be non-standard: I found no upper roof cavity venting during inspection today, just a few gable vents. Standards today recommend open ventilation levels in a ratio of 1 to 150 of the attic area. Proper roof cavity ventilation is important to keep the attic space cool and dry. I recommend having a qualified general contractor evaluate the level of ventilation on this roof and improve with ridge, soffit, core or other vents as needed. Proper attic ventilation is important for the roofing materials to perform as intended and to reduce chances for condensation problems and heat build-up in the attic
- CS3-3 Crawl Space:
Apparently, there was a recent sewer line back-up into the crawl space. The space still had an odor of sewer gas. I recommend contacting a professional water restoration clean-up company. Have the entire space, including the ductwork, cleaned or replaced as recommended by recognized sewage clean-up protocols.
Repairs
- G-3 Grounds:
Eliminate wood /soil contact to reduce the chances for rot and pest damage and repair any hidden rot as needed - see north side. Generally, a 6-inch clearance between soils and wood is recommended. This is often not realistic on older homes, but repairs should be made to get as much clearance as is possible and all contact with the soils should be eliminated.
- G-5 Grounds:
The entry stairs are missing a graspable handrail for safety. This should be a round railing 1 and 1/4 inches - 2 inches in diameter. If the railing is not round it must have a finger groove that is 3/4 of an inch down from the tallest point of the rail. The graspable handrail should also be 1.5 inches from the wall. 2x material is not considered a graspable handrail. Have a qualified contractor build suitable railings to reduce the potential for falls.
- G-6 Grounds:
The exterior stairs are missing a graspable handrail for safety. This should be a round railing that is between 1 and 1/4-inches - 2-inches in diameter. If the railing is not round it must have a finger groove that is 3/4 of an inch down from the tallest point of the rail, please see illustrations attached to this report showing some of the recommended handrail profiles. Graspable handrail should also be 1.5 inches from the wall and have returns into the wall. Have a qualified contractor build suitable railings to reduce the potential for falls.
- ED1-1 Exteriors and Decks:
Complete painting of the columns - NW side.
- ED1-3 Exteriors and Decks:
Inadequate clearances were noted between the roof and the siding. A 2 inch air gap is recommended here to keep the siding off the roof and prevent deterioration of the siding. This installation should be accompanied by step flashings that adequately protect the wall and roof juncture from leaks. Hire a licensed general contractor to further evaluate and repair this condition.
- ED1-4 Exteriors and Decks:
The positive connections are incomplete at some of the deck posts to beam connections. Complete installing positive connections here as needed.
- ED1-7 Exteriors and Decks:
Mild wood decay was noted at the base of the wood chimney chase. I believe this is from the sheathing sticking down past the siding and being unprotected. The base of the sheathing here is swelling and delaminating. This may not be worth correcting. Ideally all exposed sheathing would be trimmed back and the base of the sheathing protected from splash-up dripping from capillary action.
- FSD-1 Fuel Storage and Distribution:
The propane tank looks to be too close to the crawl space opening - minimum 5-foot clearances are recommended. This can allow propane to accumulate inside the crawl space. Hire a propane supplier to further evaluate and repair this installation. This should include re-locating the tank or sealing off the crawl space vent. Please keep in mind that if you seal off the crawl space vent, additional ventilation should be provided to meet modern standards of 1 sq/ft of free vent area for every 1500 sq/ft of crawl space.
- FSD-2 Fuel Storage and Distribution:
The CSST gas tubing at the exterior of the home is missing a proper protective jacket in places - see below the south deck. From the manufacturer of one type of CSST: When installed outdoors, the external jacketing shall remain intact as much as practical for the given installation. Any portions of the exposed stainless steel tubing shall be wrapped with tape or sleeved to prevent threats by corrosive chemicals, especially chlorides. Self-bonding silicone tape is recommended here for durability. Have the CSST gas piping here further evaluated and repaired as recommended by a qualified CSST installer.
- G2-1 Garage:
The pull-down ladder in the garage does not appear to be a fire rated model. This can be tricky to repair without replacing the pull-down ladder with a fire rated model - see LINK as an example. You can try sheet rocking the ladder cover, but this often compromises proper operation of the ladder, causing the ladder to sag and leaving a gap in the fire wall. You can also try making a fire rated sheetrock separation between the garage and the house in the attic above the garage, but this too can be complicated. Hire a qualified contractor to further evaluate and repair.
- G2-2 Garage:
Multiple unprotected openings were found in the garage wall fire separation - see the OSB wall between the garage and the office. This should be repaired to complete the fire separation. Standards recommend complete sheetrock walls and ceilings between the garage and all habitable space. Use type C or type X sheetrock as needed to complete large openings in the fire separation and seal up all small gaps in the walls with fire stop caulking or drywall mud as needed.
- RCG2-6 Roof, Chimney and Gutters:
Replace the broken skylight - low slope entry roof.
- ES1-2 Electric Service:
Openings were noted in the dead front cover to the electric panel. This is unsafe as it does not adequately protect the energized area of the electric panel. Cover all open knock-outs with listed covers.
- ES1-5 Electric Service:
The white conductors inside the electric sub-panel at the breakers are not correctly identified as hot or ungrounded conductors - these should be painted in black or red ink for correct identification and improved safety.
- EDFW1-1 Electric Distribution and Finish Wiring:
Abandoned wiring was noted in the crawl space. This should be eliminated or properly terminated inside a listed junction box. It is often not feasible to determine if wire is still connected to a power source. I can test these with a voltage sensor, but they could be shut off by a switch or temporarily disconnected. For safety, all abandoned wires should be eliminated.
- EDFW1-2 Electric Distribution and Finish Wiring:
The non-metallic sheathed cable is poorly run into the junction box and has not been properly restrained, protected - see the attic above the main bedroom closet.
- EDFW1-4 Electric Distribution and Finish Wiring:
The use of GFCI (Ground Fault Circuit Interruption) protection is inconsistent with modern minimum standards for safety. GFCI protection is recommended for the electrical receptacles in the following locations: the two dedicated kitchen appliance circuits, all receptacles within 6 feet of a sink, bathrooms, exterior, garage, unfinished basements, laundry and all wet and damp locations. GFCI's protect against electrocution by limiting the duration of an electrical shock. These are an important modern safety feature that have proven to save lives. Hire a licensed electrician to further evaluate and update GFCI protection for improved safety. Examples of observations noted during inspection include:
- EDFW1-6 Electric Distribution and Finish Wiring:
Modern standards recommend smoke alarms in all bedrooms, in all hallways outside bedrooms and at least one on each floor of the building. At the time of inspection smoke alarms were incomplete in the bedrooms - see the main floor bonus bedroom.
- HCFV-1 Heating, Cooling, Fireplaces and Ventilation:
The condensate for the heating / cooling system in the attic currently employs only one means of discharge - see the air handler in the attic space off the 2nd floor. If condensate stoppage would damage building components, I recommend installing one of the following condensate control methods:
1. Secondary drain to conspicuous point of disposal
2. Auxiliary drain pan with drain to conspicuous point
3. Auxiliary drain pan with detector and fitting
4. Water level detection in primary with interlocked cutout
I recommend having this attic installation further evaluated and repaired as recommended by a qualified heating contractor to ensure reliable control of condensate.
- HCFV-7 Heating, Cooling, Fireplaces and Ventilation:
The metal fireplace insert is corroded and seems damaged in places. It is difficult to predict at what point corrosion risks an unsafe condition with this insert. I recommend additional inspection of this metal fireplace by a qualified chimney sweep. Repair or update as recommended to ensure safe and reliable performance.
- P-1 Plumbing:
High water pressure noted: When static water pressure exceeds 80-psi (pounds per square inch), a pressure reducing valve is recommended to prevent accidental damage to the supply plumbing system. No reducing valve was found during inspection and water pressure was measured in excess of 80-psi, at roughly 100 psi. High water pressure is typically due to high pressure delivered from the water utility into the house. It can also be caused by malfunctioning water heaters, overheating the water. Hire a licensed plumber to further evaluate and repair high water pressure as recommended.
- P-2 Plumbing:
The static water pressure in the home tested above 80-psi (pounds per square inch), the maximum water pressure recommended. High water pressure can stress the supply plumbing system and make it more vulnerable to leaks. A pressure reducing valve was noted on the main water inlet suggesting that it may quire adjustment or there could be issues with thermal expansion due to water heating. It is also possible that hose bibs, where I tested the water pressure, are not protected by this device and that the rest of the house is protected. I recommend having this condition further evaluated and adjusted or repaired as recommended by a licensed plumbing contractor.
- P-3 Plumbing:
The supply pipe insulation is incomplete in the attic. Be sure all supply lines in unheated spaces have been adequately insulated to protect pipes from freezing conditions that could damage the pipes and to prevent heat loss in hot water pipes.
- P-5 Plumbing:
The supply pipe insulation is incomplete in the crawl space. Be sure all supply lines in unheated spaces have been adequately insulated to protect from freezing conditions that could damage the pipes and to prevent heat loss.
- P-7 Plumbing:
The waste pipe above the roofline is damaged / broken - see how it is loose and likely not connected. Have this further investigated and repaired as recommended by a licensed plumber.
- P-8 Plumbing:
Install listed seismic straps to restrain the water heater in the event of an earthquake; none were noted during inspection. Two straps should be located on the water heater: one on upper 1/3rd of tank and one at the lower 1/3rd.
- P-9 Plumbing:
An expansion tank is recommended for the water heater; these are required if the house has a closed plumbing system. Expansion tanks help reduce pressure on the plumbing system by creating a buffer or a place for water to expand into as water swells during thermal expansion. Installation of expansion or pressure tanks is modern installation practice and will be required if a pressure reducing valve has been installed on a public water supply. Consult with a qualified plumber to install.
- P-12 Plumbing:
Install listed seismic straps to restrain the water heater in the event of an earthquake; only one was noted during inspection. Two straps should be located on the water heater: one on upper 1/3rd of tank and one at the lower 1/3rd.
- P-13 Plumbing:
A drain pan has been installed below the water heater, but no drain was noted for the pan. A drain pan is recommended under water heaters that are located in finished spaces or where a leak could damage finishes. A pan without a drain is often of limited benefit / protection. For improved protection from accidental water heater leaks, and where a drain is difficult to install, consider a pan with a moisture alarm and a flood-safe device such as this: Watts Water Heater Leak Prevention.
- P-14 Plumbing:
An expansion tank is recommended for the water heater; these are required if the house has a closed plumbing system. Expansion tanks help reduce pressure on the plumbing system by creating a buffer or a place for water to expand into as water swells during thermal expansion. Installation of expansion or pressure tanks is modern installation practice and will be required if a pressure reducing valve has been installed on a public water supply. Consult with a qualified plumber to install.
- P-15 Plumbing:
The discharge tube for the water heater temperature and pressure relief valve (TPRV) is plumbed using a corrugated supply connector. Though this is very common, this restricts the diameter of the opening and is unsafe and not recommended - see attached link. Ideally, the discharge tube for a relief valve:
- Terminates to an exterior location or above a drain, though this is not always possible
- Terminates between 6 and 24-inches off the ground (UPC)
- Slopes to drain to prevent water pooling inside the discharge tube
- Is not made from pipe with an inside diameter less than 3/4 on an inch
- Terminates to a visible location that can be monitored for leaks and discharges
- Does not have a threaded termination point which would prevent accidental capping of this important discharge
- Does not terminate into a drain pan
I recommend having this relief valve discharge tube further investigated and repaired as recommended by a licensed plumber.
- I-2 Interior:
The interior stairs are missing a graspable handrail for safety. This should be a round railing 1 and 1/4 inches - 2 inches in diameter. If the railing is not round it must have a finger groove that is 3/4 of an inch down from the tallest point of the rail. The graspable handrail should also be 1.5 inches from the wall and have returns into the wall. Have a qualified contractor build suitable railings to reduce the potential for falls.
- K-2 Kitchen:
An air gap is recommended to protect the dishwasher from accidental contamination if the sewer line were to back up. If an air gap cannot be installed, at least run the drain line above the level of the sink drain to create a high loop. This was an older way of protecting the dishwasher. Hire a licensed plumber to install an air gap.
- A-1 Attic:
The attic access hatch requires insulation and weather stripping to prevent heat loss and heat migration into the attic - see above the main bedroom closet.
- A-3 Attic:
The attic insulation is damaged and incomplete in places. For improved energy efficiency and to reduce heat loss, I recommend repairing incomplete thermal barriers and re-insulate to modern standard or to best possible levels. Be sure to seal up all air leakage points during repairs and prior to insulating to modern standard be sure all projects such as wiring and bath fans have been completed.
- A-4 Attic:
The exhaust ductwork for the bathroom and kitchen fans are disconnected in the attic and requires repair to ensure fan exhaust is properly venting to the exterior. Having exhaust fans venting into the attic can cause lead to seasonal condensation and moisture controls problems and could damage the attic building materials. Repair to ensure proper discharge of air to the exterior and be sure exhaust ductwork is insulated to R-8 or better to reduce risks of seasonal condensation.
- A-5 Attic:
The exhaust ductwork for the bathroom fans is uninsulated in the attic space. This can lead to seasonal condensation problems and is less energy efficient. Replace these exhaust vents with insulated exhaust ducts or insulate to R-8 or better.
- CS3-1 Crawl Space:
The crawl space access hatch should be insulated and weather stripped to prevent heat loss and air leakage.
- CS3-2 Crawl Space:
A loose post was noted near the crawl space access point. Shim as needed to get bearing for this post.
- RPWDO-3 Rodents, Pests and Wood Destroying Organisms:
Additional rodent control may be needed - there is some evidence that rodents could still be getting into the crawl space - see signs of chewed insulation. I recommend setting and monitoring traps. Continue to implement exclusion
Recommended Maintenance Items
- ED1-2 Exteriors and Decks:
I recommend installing a 90 degree down turn for this condensate drain at the exterior to prevent condensate water from leaking onto the siding.
- ED1-5 Exteriors and Decks:
The wood decking is installed too close to the house siding. This could trap water between decking and siding and facilitate decay. Try and create an air gap here to allow dry potential. The attached illustration shows a proper deck flashing detail and 2-inch gap between the siding and the decking.
- RCG2-4 Roof, Chimney and Gutters:
The NFPA (National Fire Protection Association) recommends an annual inspection of all chimneys, fireplaces, solid fuel-burning appliances, and vents. They also recommend an NFPA 211 Standard, Level II inspection upon sale or transfer of the property. A Level II inspection includes, not only cleaning the interior of the chimney pipe, but also the use of specialized tools and testing procedures such as video cameras, etc. to thoroughly evaluate the serviceability of the entire flue lining and fireplace/chimney system. Level II inspections are not always needed, especially for short simple flues that can be inspected visually after a cleaning. If a chimney cleaning has not been performed over the past 12 months, such an inspection is recommended before home changes ownership---for fire safety reasons. Implement any repairs as recommended.
- RCG2-5 Roof, Chimney and Gutters:
The metal chimney cap does not appear to be sloped to drain and is pooling water. This can facilitate corrosion in the cap and leakage in the chimney. Have this cap further evaluated and repaired or replaced by a licensed chimney sweep.
- RCG2-7 Roof, Chimney and Gutters:
Evidence of leakage was noted around the skylight - see the closet area in the 2nd floor bedroom. Moisture meter testing and visual observations indicated no active moisture at the time of inspection. Disclose to a buyer any history of leaks or repairs for more information - I suspect this was repaired with the new roof? This should be monitored as conditions can change at any time.
- HCFV-3 Heating, Cooling, Fireplaces and Ventilation:
I recommend a routine servicing of the ductless heat pump system. These systems should be cleaned and serviced annually for efficient operation and to maximize the useful service life of this equipment. This system is relatively new. It appears to be a single outdoor compressor, connected to two separate air handlers as well as two ductless heat pump heads. Observations noted during inspection include:
- The filters for the ductless heat pump head should be cleaned.
- The system was operating and responding well to testing.
- P-16 Plumbing:
Testing of the plumbing system today, the water tested as too hot - 136 degrees F. This is a scald hazard. To prevent scalding, standards recommend indoor hot water temperatures do not exceed 120 degrees. There is some evidence that hot water temperatures should be greater than 130 degrees to prevent Legionaries' disease from developing in the water heater. If this is a concern, you can heat the water in the tank to 140 degrees F and have a tempering valve installed at the hot water tank. Have this further evaluated and repaired by a licensed plumber or simply turn down the temperature as desired to eliminate a scald hazard. Please note that during inspection it is difficult to accurately test the water temperature as it can vary between fixtures. Testing is done in multiple locations during inspection and a median temperature is taken.
- LAP-2 Laundry and Additional Plumbing:
The exterior dryer vent backdraft damper is not closing properly. Replacement or repair of this vent cover is recommended so the damper will close when the vent is not in use.
- I-1 Interior:
Paint touch up is needed at the wood siding material in the office - repair as desired.
Improve Or Upgrades
- ES1-4 Electric Service:
No surge protection was noted at the electrical equipment today. The 2020 edition of the National Electric Code requires type I or type 2 surge protection on new or renovated homes. Though not adopted yet this code change reflects the growing complexity of electric appliances in our houses and the growing risk of damage to electrical equipment due to internal or external electrical surges. This short video explains more about electrical surges and surge protection. I recommend upgrading and adding surge protection for improved protection of the electrical appliances in this building.
- HCFV-6 Heating, Cooling, Fireplaces and Ventilation:
This building has no provisions for automatic mechanical ventilation - I did not find a 24 hour timer for a fan anywhere - typical for a building of this age. Installing a bath or laundry fan on a 24 hour timer is recommended to ensure mechanical air changes. This can help keep relative humidity in check. As a general rule, keep relative humidity below 55% in cold weather to reduce chances for condensation. You can monitor relative humidity with inexpensive temperature and relative humidity gauges. For a nice fan system I recommend looking at Panasonic Whisper Green fans - these do not rely on a timer and run continuously to facilitate air changes. Panasonic Fans Website
Monitors
- ED1-6 Exteriors and Decks:
The deck guardrail has been run horizontally. While this is generally standard, it does have a safety risk as the railing creates a ladder effect. This can be a safety hazard for young children. Improve as desired for safety.
- P-10 Plumbing:
Water stains were noted below the water heater above the garage. Apparently, this is from a recent spill of storage items. I could not find anything leaking. It appears from conditions at the time of inspection, that no repair is needed at this time.
- P-11 Plumbing:
This water heater is likely close to the end of its useful service life. The average life of these water heaters is statistically 8-12 years though in practice, they can vary widely between 8-20 years depending on water quality and maintenance schedule such as frequency of flushing the tank and replacing sacrificial anodes. Budget to replace this water heater at any time. Water was hot at the time of inspection.
- K-3 Kitchen:
Kitchen sink disposers are not recommended on septic systems. Refrain from using except for the items that get away from you. Here is a link for more information from the EPA about septic systems. Link to EPA guide.
Due Diligences
- G-4 Grounds:
An arborist should be hired to further evaluate the large trees on the property and prune or remove as recommended. Whenever large trees are located near a house a higher level of maintenance should be expected to keep trees safe and healthy and to eliminate the risks of damage to the home or building materials from falling limbs and to eliminate rodent entry points. With larger trees such as firs pruning is recommended to eliminate the sail effect and reduce strain on these tress during high winds. If an arborist has not been out in the last few years, I recommend a new consultation.
- FSD-3 Fuel Storage and Distribution:
The 2009 edition of NFPA 54, National Fuel Gas Code, includes new requirements for bonding CSST gas piping systems to the grounding conductor of the building's electrical system, to reduce the possibility of damage by lightning strikes by reducing the electrical potential between metallic objects and building systems, including gas distribution. I was unable to locate a bonding connection for the CSST during inspection today. Have this further evaluated and repaired as recommended by a qualified CSST installer.
Efficiencies
- A-2 Attic:
An attic stair pulldown has been installed in the heated part of the home - see the 2nd floor. This will result in heat loss in the home as this entire hatch is now uninsulated and poorly air sealed. Use rigid foam to construct a box that fits over this access or such a device can be bought pre-assembled. Also, use weather strip to seal the door closed.
Recommended Disclosure Items
- G-2 Grounds:
Newer-looking drainage work was noted on this house site - see the PVC drain line and newer-looking catch basins. Disclose any additional information about the scope and extent of this work and any plans for this work in case future repairs or modifications are needed.
- EDFW1-3 Electric Distribution and Finish Wiring:
I noted a 50-amp breaker at the exterior, west side. What is this for? Is this future wiring for a spa?
- P-6 Plumbing:
Based on visible components, this property appears to have a private on-site septic system. These are specialty systems and are excluded from this inspection. Comments in this report related to this system are made as a courtesy only and are not meant to be a substitute for a full evaluation by a qualified specialist. Generally, septic tanks should be pumped and inspected every 3 years. Depending on the type of system and municipal regulations, inspection and maintenance may be required more frequently, often annually. I recommend:
- Disclosing any information about this system's maintenance and repair history
- Provide any documentation available for this system
- Provide inspection and maintenance requirements for this system
- Hire a qualified specialist to evaluate, perform maintenance and make repairs as needed
- LAP-3 Laundry and Additional Plumbing:
A sump pump system was noted for this building. Disclose more information about this pump; is it needed to keep the building dry? Some sump pumps are installed as a prophylactic measure, other systems are critical for keeping a building dry. The importance of this system is difficult to determine during a one-time inspection. Sump pumps can require maintenance at any time. If it is determined that the pump is critical to maintain a dry basement or crawl space, I recommend installing back up power systems so the pump will work in a power outage, have a back-up pump and an alarm to alert the occupants in case of a pump failure.
- LAP-4 Laundry and Additional Plumbing:
An exterior irrigation system was noted for this home. Sprinkler and irrigation systems are beyond the scope of this inspection. My own experience with irrigation systems is that they require annual attention / repair / servicing after every winter. Disclose any information about how to winterize this system as this should be done prior to cold weather. When testing the system, be sure sprinkler heads are adjusted so the system is not watering the side of the house. Hire a specialist to further evaluate this system as desired.
- RPWDO-1 Rodents, Pests and Wood Destroying Organisms:
Rodent bait stations were noted around the exterior today. This is evidence of prior rodent control work I also noted signs of prior rodent control work in the crawl space. I recommend disclosing the extent and scope of prior rodent control work and if you are currently on a maintenance contract.
- RPWDO-2 Rodents, Pests and Wood Destroying Organisms:
Rodent-proofing work was noted below the sinks in the bonus room. Disclose any history of rodent control work. Please note that on-going rodent control work is often just a part of home ownership.
Inspection Notes And Limitations
- G2-3 Garage:
For improved security, re-program the key code for the overhead garage door opener when the house changes occupants.
- ES1-3 Electric Service:
AFCI (arc fault protection) is now required on all branch circuits supplying outlets or devices installed in residential dwelling unit kitchens, family rooms, dining rooms, living rooms, parlors, libraries, dens, bedrooms, sunrooms, recreation rooms, closets, hallways, laundry areas, and similar rooms and areas. The goal of this protection is to reduce risks of electrical fires. Consult with a licensed electrician about improving circuit protection as desired. Please note that if you add or replace receptacle outlets to the existing system, they should comply with modern AFCI standards.
- HCFV-2 Heating, Cooling, Fireplaces and Ventilation:
There are some older Cadet heaters that seem to have been disabled and replaced with other more modern electric heaters.
- P-4 Plumbing:
The water heating system has a circulation pump. These are designed to run the hot water in a loop to reduce wait times for hot water and conserve water. This appeared to be operating at the time of inspection. For improved efficiency these are often put on timers so the pump can be timed to go off at night and in the middle of the day. I noted a timer for the pump - I recommend setting as desired so the pump is operating during your likely hot water demand times.
- LAP-1 Laundry and Additional Plumbing:
I did not test the clothes washer today as clothes were noted in the appliance.
- MB-2 Master Bathroom:
The steam shower feature is beyond the scope of this inspection.
- MB-3 Master Bathroom:
During inspection today I operated all plumbing fixtures in bathrooms. I ran a moisture meter around toilets and tile shower enclosures to check for concealed leaks and sounded for loose tile and finishes in shower and tub enclosures. I do not test bathtub overflow drains as this risks damaging finishes around the tub. Monitor tubs while filling and avoid pushing water into the overflow. Even well-installed overflow drains can leak as the gaskets that seal the overflow will dry out over time and may no longer provide a watertight seal. Monitor plumbing after moving into a new home as testing during inspection presents less stress on plumbing than daily use. Please note that vacant homes present additional risk as it can be difficult to distinguish how the plumbing system will respond to daily use. Any defects uncovered during inspection are listed in this report.
General Comments
Building Characteristics, Conditions and Limitations
Approximate Square Footage: 4052
Approximate Year of Original Construction: 1979
Grounds
Drainage and Site
Clearance to Grade: Standard, Non-standard, Siding Too Close to Soils - Repair
Downspout Discharge: Below grade
Site Description: Moderate slope
Newer-looking drainage work was noted on this house site - see the PVC drain line and newer-looking catch basins. Disclose any additional information about the scope and extent of this work and any plans for this work in case future repairs or modifications are needed.
Eliminate wood /soil contact to reduce the chances for rot and pest damage and repair any hidden rot as needed - see north side. Generally, a 6-inch clearance between soils and wood is recommended. This is often not realistic on older homes, but repairs should be made to get as much clearance as is possible and all contact with the soils should be eliminated.
Driveways/Walkways/Flatwork
Driveway: Asphalt, Gravel
Walkways: Pavers, Flagstone
Window and Stairwells
None Noted
Grounds, Trees and Vegetation
Trees/Vegetation too near building: No, Arborist Recommended
An arborist should be hired to further evaluate the large trees on the property and prune or remove as recommended. Whenever large trees are located near a house a higher level of maintenance should be expected to keep trees safe and healthy and to eliminate the risks of damage to the home or building materials from falling limbs and to eliminate rodent entry points. With larger trees such as firs pruning is recommended to eliminate the sail effect and reduce strain on these tress during high winds. If an arborist has not been out in the last few years, I recommend a new consultation.
Retaining Walls
Retaining Wall Material: None Noted
Exterior Stairs
Exterior Stairs: Non-standard (Missing)
The entry stairs are missing a graspable handrail for safety. This should be a round railing 1 and 1/4 inches - 2 inches in diameter. If the railing is not round it must have a finger groove that is 3/4 of an inch down from the tallest point of the rail. The graspable handrail should also be 1.5 inches from the wall. 2x material is not considered a graspable handrail. Have a qualified contractor build suitable railings to reduce the potential for falls.
The exterior stairs are missing a graspable handrail for safety. This should be a round railing that is between 1 and 1/4-inches - 2-inches in diameter. If the railing is not round it must have a finger groove that is 3/4 of an inch down from the tallest point of the rail, please see illustrations attached to this report showing some of the recommended handrail profiles. Graspable handrail should also be 1.5 inches from the wall and have returns into the wall. Have a qualified contractor build suitable railings to reduce the potential for falls.
Fences
Exterior Fencing: None noted
Outbuildings, Trellises, Storage Sheds, Barns
None noted, Not inspected
Exteriors and Decks
Siding and Trim
Trim Material: Wood
Siding Material: Beveled cedar
This house has a beveled cedar siding system, often sold as, "tight knot," cedar. This is a quality wood siding product. Where exposed to direct sunlight, such as on south and west faces, this siding can dry out and suffer from cupping and splitting. Regular staining on the sun-exposed sides of the building can slow this process. It is typical to need to do more maintenance such as staining and caulking at sun-exposed faces of the building. Refrain from nailing cupping siding down as this can split the siding.
I recommend installing a 90 degree down turn for this condensate drain at the exterior to prevent condensate water from leaking onto the siding.
Inadequate clearances were noted between the roof and the siding. A 2 inch air gap is recommended here to keep the siding off the roof and prevent deterioration of the siding. This installation should be accompanied by step flashings that adequately protect the wall and roof juncture from leaks. Hire a licensed general contractor to further evaluate and repair this condition.
Eaves
Plywood, Open rafters, Tongue and groove
Exterior Doors
Solid core, Sliding glass
Exterior Window Frames
Metal, Fiberglass
Decks, Porches and Balconies
Present
To see a prescriptive guide for residential wood deck construction click this link:
Structure: Ground contact treated lumber
Ledger Board: Not applicable
Guardrail: Standard, Horizontal Railing
Decking Material: Tile over braces
The positive connections are incomplete at some of the deck posts to beam connections. Complete installing positive connections here as needed.
The wood decking is installed too close to the house siding. This could trap water between decking and siding and facilitate decay. Try and create an air gap here to allow dry potential. The attached illustration shows a proper deck flashing detail and 2-inch gap between the siding and the decking.
The deck guardrail has been run horizontally. While this is generally standard, it does have a safety risk as the railing creates a ladder effect. This can be a safety hazard for young children. Improve as desired for safety.
Mild wood decay was noted at the base of the wood chimney chase. I believe this is from the sheathing sticking down past the siding and being unprotected. The base of the sheathing here is swelling and delaminating. This may not be worth correcting. Ideally all exposed sheathing would be trimmed back and the base of the sheathing protected from splash-up dripping from capillary action.
Fuel Storage and Distribution
Oil Storage
None noted
Propane Storage
Present
Storage Type: Above ground tank
Propane Tank Size: 120 gallons
Propane Tank Location: South side of house
The propane tank looks to be too close to the crawl space opening - minimum 5-foot clearances are recommended. This can allow propane to accumulate inside the crawl space. Hire a propane supplier to further evaluate and repair this installation. This should include re-locating the tank or sealing off the crawl space vent. Please keep in mind that if you seal off the crawl space vent, additional ventilation should be provided to meet modern standards of 1 sq/ft of free vent area for every 1500 sq/ft of crawl space.
Gas Meter
None noted
Gas, Propane and Oil Piping
Gas Piping Materials Noted: CSST, Steel
The CSST gas tubing at the exterior of the home is missing a proper protective jacket in places - see below the south deck. From the manufacturer of one type of CSST: When installed outdoors, the external jacketing shall remain intact as much as practical for the given installation. Any portions of the exposed stainless steel tubing shall be wrapped with tape or sleeved to prevent threats by corrosive chemicals, especially chlorides. Self-bonding silicone tape is recommended here for durability. Have the CSST gas piping here further evaluated and repaired as recommended by a qualified CSST installer.
The 2009 edition of NFPA 54, National Fuel Gas Code, includes new requirements for bonding CSST gas piping systems to the grounding conductor of the building's electrical system, to reduce the possibility of damage by lightning strikes by reducing the electrical potential between metallic objects and building systems, including gas distribution. I was unable to locate a bonding connection for the CSST during inspection today. Have this further evaluated and repaired as recommended by a qualified CSST installer.
Garage
Garage General
Garage Type: Attached
The pull-down ladder in the garage does not appear to be a fire rated model. This can be tricky to repair without replacing the pull-down ladder with a fire rated model - see LINK as an example. You can try sheet rocking the ladder cover, but this often compromises proper operation of the ladder, causing the ladder to sag and leaving a gap in the fire wall. You can also try making a fire rated sheetrock separation between the garage and the house in the attic above the garage, but this too can be complicated. Hire a qualified contractor to further evaluate and repair.
Multiple unprotected openings were found in the garage wall fire separation - see the OSB wall between the garage and the office. This should be repaired to complete the fire separation. Standards recommend complete sheetrock walls and ceilings between the garage and all habitable space. Use type C or type X sheetrock as needed to complete large openings in the fire separation and seal up all small gaps in the walls with fire stop caulking or drywall mud as needed.
Roof, Chimney and Gutters
Roof Materials
Method of Roof Inspection: Walked on roof
Roof Style: Gable, Low slope
Flashings: Present and Visually Standard
Roof flashings are used to keep a roofing system water proof where the roofing material starts, stops, changes direction or is penetrated. During inspection, we look for standard flashing techniques that could be considered normal or standard in our region. Damaged, incomplete or non-standard flashings can be a sign of an older or less reliable roofing system and may require repair. Any non-standard flashings noted during inspection will be reported on below if found.
Roof Covering Materials: Architectural grade composition shingle
Approximate Age of Roof Covering: New
Roof Repairs Needed. The roofing material on this building is a new dimensional or architectural grade shingle. These are often rated as 35-year shingles. In practice, as a roof assembly, I find these last closer to 18-22 years depending on the quality of the installation, the steepness of the roof and the amount of exposure. During inspection, active leaks were noted and there is evidence that numerous repairs are needed. Examples of specific observations noted during inspection include:
- Active siding leaks at the east entry - north end - coming from the low slope roof
- High moisture meter readings confirming the active roof leaks
- High moisture meter readings in the eaves - east side, north entrance - indicates roof leakage
- Signs of roof leakage here at the east entry, north end.
- Evidence of leakage was noted at the west side eaves - see staining and high moisture meter readings
- Molds and high moisture meter readings at the north side east end.
- Torn shingle - east side ridge
- All exposed fasteners should be sealed
- Unusual flashings around entry skylight
- Loose membrane at the low slope roofing
- Step flashings have not been covered or sealed - east entry - here's the leak
- Missing kick out flashing above the garage.
- This plumbing boot flashing looks to be installed backwards - NW corner.
- Possible leak point adjacent to the upper skylight
- Kick out flashing should really be 4 in.
- Bubble skylight is not screwed down - you can just lift it off.
- Flashings have not been properly woven together into the shingles at this upper skylight
- Tar used to try and seal shingles around the upper skylight
- Tannin stains noted at the gable end, east face, 2nd floor. Could be from prior leaks or condensation.
- Drip edge flashing was difficult to see, but seems to be installed over the underlayment at the eaves - the paper should be over the drip edge at the eaves and under at the rakes.
- Inadequate roof overhang at rake end of some shingles
Recommendation
Hire a licensed roofing contractor to further evaluate and repair the roof to ensure reliable performance. I would also try and obtain a transferable warranty for this new roof.
Chimneys
Present
Chimney Material: Metal below siding
Chimney Flue Liners: Present, Not visible
The NFPA (National Fire Protection Association) recommends an annual inspection of all chimneys, fireplaces, solid fuel-burning appliances, and vents. They also recommend an NFPA 211 Standard, Level II inspection upon sale or transfer of the property. A Level II inspection includes, not only cleaning the interior of the chimney pipe, but also the use of specialized tools and testing procedures such as video cameras, etc. to thoroughly evaluate the serviceability of the entire flue lining and fireplace/chimney system. Level II inspections are not always needed, especially for short simple flues that can be inspected visually after a cleaning. If a chimney cleaning has not been performed over the past 12 months, such an inspection is recommended before home changes ownership---for fire safety reasons. Implement any repairs as recommended.
Skylights
Insulated curb style
Replace the broken skylight - low slope entry roof.
Evidence of leakage was noted around the skylight - see the closet area in the 2nd floor bedroom. Moisture meter testing and visual observations indicated no active moisture at the time of inspection. Disclose to a buyer any history of leaks or repairs for more information - I suspect this was repaired with the new roof? This should be monitored as conditions can change at any time.
Gutters and Downspouts
Gutter and Downspout Materials: Seamless Aluminum
Electric Service
Electric Service Voltage Tested
Service Voltage: 120/240
Electric Service
Service Entrance: Below Ground
Meter Base Amperage: 200
Electric Service Equipment
Service Entrance (SE) conductor Size: Aluminum, 4/0, 200 amps
Main Panel Amperage: 200 amps
Electric Service Amperage: 200 amps
Main Electric Panel Location: Utility room
Panel Manufacturer: Cutler Hammer
Openings were noted in the dead front cover to the electric panel. This is unsafe as it does not adequately protect the energized area of the electric panel. Cover all open knock-outs with listed covers.
AFCI (arc fault protection) is now required on all branch circuits supplying outlets or devices installed in residential dwelling unit kitchens, family rooms, dining rooms, living rooms, parlors, libraries, dens, bedrooms, sunrooms, recreation rooms, closets, hallways, laundry areas, and similar rooms and areas. The goal of this protection is to reduce risks of electrical fires. Consult with a licensed electrician about improving circuit protection as desired. Please note that if you add or replace receptacle outlets to the existing system, they should comply with modern AFCI standards.
No surge protection was noted at the electrical equipment today. The 2020 edition of the National Electric Code requires type I or type 2 surge protection on new or renovated homes. Though not adopted yet this code change reflects the growing complexity of electric appliances in our houses and the growing risk of damage to electrical equipment due to internal or external electrical surges. This short video explains more about electrical surges and surge protection. I recommend upgrading and adding surge protection for improved protection of the electrical appliances in this building.
Sub Panel
Service Conductor Size: Aluminum, 4/0, 200 amps
Sub Panel Amperage: 200 amps
Sub Panel Location: Utility room
Sub Panel Manufacturer: Square D
Electrical Grounding System
Present - Could Not Confirm
During a home or property inspection, every effort is made to inspect the visible components of the electrical system grounding. The grounding system is critical for safely discharging electrical surges, especially in the case of lightning strikes. There is no way in the context of a home inspection to verify the "effectiveness" of the grounding system as much of the system is not visible and there are not practical tests one can perform in the way we can test a furnace or a plumbing fixture. However, there are many things that can lead me to recommend further evaluation of the grounding system by a licensed electrical contractor and they will be documented in the observations below if discovered.
Electrical Bonding System
Present - Could Not Confirm
During the inspection, I attempt to visually document electrical system bonding. There is no way in the context of a home inspection to verify the "effectiveness" of system bonding. All metallic systems in the building are required to be "bonded" (connected) to the the building's electrical grounding system. Bonding creates a pathway to shunt static charges (that would otherwise build up on the system) to earth, and to provide a pathway to trip a breaker in the event that these bonded metallic components became energized. There are many things that can lead me to recommend further evaluation of this system by a licensed electrical contractor and they will be documented as repair items in the observations below if discovered.
Electric Distribution and Finish Wiring
Branch Wiring
Wire Material: Copper, Multi-strand Aluminum
Wiring Method: Non-metallic sheathed cable
Abandoned wiring was noted in the crawl space. This should be eliminated or properly terminated inside a listed junction box. It is often not feasible to determine if wire is still connected to a power source. I can test these with a voltage sensor, but they could be shut off by a switch or temporarily disconnected. For safety, all abandoned wires should be eliminated.
The non-metallic sheathed cable is poorly run into the junction box and has not been properly restrained, protected - see the attic above the main bedroom closet.
Receptacles and Fixtures
Inspection Method: Random Testing
Electric Receptacles: Three wire receptacles
The use of GFCI (Ground Fault Circuit Interruption) protection is inconsistent with modern minimum standards for safety. GFCI protection is recommended for the electrical receptacles in the following locations: the two dedicated kitchen appliance circuits, all receptacles within 6 feet of a sink, bathrooms, exterior, garage, unfinished basements, laundry and all wet and damp locations. GFCI's protect against electrocution by limiting the duration of an electrical shock. These are an important modern safety feature that have proven to save lives. Hire a licensed electrician to further evaluate and update GFCI protection for improved safety. Examples of observations noted during inspection include:
Ceiling Fans
Ceiling Fans: Present and Tested
The ceiling fans were tested and operating during inspection.
Smoke and Carbon Monoxide Alarm Systems
Smoke Alarms: None In Bedrooms
During the home inspection, I try and test a representative sample of the smoke alarms by using the test button on the alarms. This is NOT an accurate test of the sensor just a test to see if the unit is powered. For reliability, fire marshals recommended updating smoke alarms every 10 years and changing batteries bi-annually. The latest data indicate that we should be using photoelectric technology in our smoke alarms for improved fire detection and to reduce problems with false alarms which can lead to disabling of this important safety system. Unfortunately, the alarms have to be removed to determine if they are photo-electric or ionization types. It is surprisingly complex to accurately test a smoke alarm system and determine the reliability, age, and type of sensor technology used, especially as many homes can have half a dozen or more alarms throughout the house. A complete evaluation of smoke alarms is beyond the scope of this inspection. For optimal fire safety, I recommend taking control of these important safety devices and learning about how to service and maintain your smoke alarm system to keep the building occupants safe. For more information, please read this link. For more information, please read this link.
Heating, Cooling, Fireplaces and Ventilation
Heating System
Energy Source: Electricity
Heating Method: Electric forced air furnace, Heat pump
Manufacturer: Mitsubishi
Age: 2017
The condensate for the heating / cooling system in the attic currently employs only one means of discharge - see the air handler in the attic space off the 2nd floor. If condensate stoppage would damage building components, I recommend installing one of the following condensate control methods:
1. Secondary drain to conspicuous point of disposal
2. Auxiliary drain pan with drain to conspicuous point
3. Auxiliary drain pan with detector and fitting
4. Water level detection in primary with interlocked cutout
I recommend having this attic installation further evaluated and repaired as recommended by a qualified heating contractor to ensure reliable control of condensate.
Air Filters
Filtration Systems: Disposable
The heating and cooling system has disposable air filters installed. These should be changed quarterly or more to ensure proper air flow at the furnace. Be sure to install the filters with the arrows pointing in the same direction as the air flow in the furnace.
Ductless Heat Pump System
Air Conditioning / Heat Pump: Heat Pump Present
The following list is a minimum set of requirements to be expected of heat pump or air conditioning servicing. I provide these as a courtesy to show they types of check-ups that should be expected from a professional servicing.
- Check compressor efficiency
- Check refrigerant level
- Clean the condenser coil
- Change or clean air filters
- Inspect contactors and wiring
- Inspect drive-sheaves, pulleys and belts
- Check and adjust for proper air flow
- Clean the blower motor as needed
- Lubricate all motors and shaft bearings
- Check, calibrate and program the thermostats and be sure the thermostat has adequate batteries as needed
- Check unit smoke detector, clean filter if applicable
- Check safety disconnect, laser-temp -- check across contacts
Manufacturer: Mitsubishi
System Type: Air Source
Size: 5 Tons
Energy Source: Electric
Age: 2017
I recommend a routine servicing of the ductless heat pump system. These systems should be cleaned and serviced annually for efficient operation and to maximize the useful service life of this equipment. This system is relatively new. It appears to be a single outdoor compressor, connected to two separate air handlers as well as two ductless heat pump heads. Observations noted during inspection include:
- The filters for the ductless heat pump head should be cleaned.
- The system was operating and responding well to testing.
Heating and Cooling Distribution Systems
Heat Source in Each Room: Present
Distribution Method: Forced Air / Ducts
Thermal images show approximate temperatures at heating registers and ductless heat pump heads. I use these images just to show the system was generally functioning during inspection. These are representative photos.
Thermal images show the unitary heaters working during inspection. These are representative photos.
Mechanical Ventilation Systems
Whole House Fans, Ventilation and HRVs: No Mechanical Ventilation Found, No Mechanical Ventilation Found - Old House
This building has no provisions for automatic mechanical ventilation - I did not find a 24 hour timer for a fan anywhere - typical for a building of this age. Installing a bath or laundry fan on a 24 hour timer is recommended to ensure mechanical air changes. This can help keep relative humidity in check. As a general rule, keep relative humidity below 55% in cold weather to reduce chances for condensation. You can monitor relative humidity with inexpensive temperature and relative humidity gauges. For a nice fan system I recommend looking at Panasonic Whisper Green fans - these do not rely on a timer and run continuously to facilitate air changes. Panasonic Fans Website
Solid Fuel Fireplaces
Fireplace Types: Prefabricated metal firebox
The metal fireplace insert is corroded and seems damaged in places. It is difficult to predict at what point corrosion risks an unsafe condition with this insert. I recommend additional inspection of this metal fireplace by a qualified chimney sweep. Repair or update as recommended to ensure safe and reliable performance.
Plumbing
Water Service Supply
Water Pressure: 100 PSI
High water pressure noted: When static water pressure exceeds 80-psi (pounds per square inch), a pressure reducing valve is recommended to prevent accidental damage to the supply plumbing system. No reducing valve was found during inspection and water pressure was measured in excess of 80-psi, at roughly 100 psi. High water pressure is typically due to high pressure delivered from the water utility into the house. It can also be caused by malfunctioning water heaters, overheating the water. Hire a licensed plumber to further evaluate and repair high water pressure as recommended.
The static water pressure in the home tested above 80-psi (pounds per square inch), the maximum water pressure recommended. High water pressure can stress the supply plumbing system and make it more vulnerable to leaks. A pressure reducing valve was noted on the main water inlet suggesting that it may quire adjustment or there could be issues with thermal expansion due to water heating. It is also possible that hose bibs, where I tested the water pressure, are not protected by this device and that the rest of the house is protected. I recommend having this condition further evaluated and adjusted or repaired as recommended by a licensed plumbing contractor.
Distribution Pipe
Pipe Insulation: Missing in Attic, Missing in Crawl Space
Supply Pipe Materials: Copper, PEX
Copper water supply pipes were installed. Copper pipes installed prior to the late 1980's may be joined with solder that contains lead, which is a known health hazard especially for children. Laws were passed in 1985 prohibiting the use of lead in solder, but prior to that solder normally contained approximately 50% lead. Note that testing for toxic materials such as lead, is beyond the scope of this inspection. Consider having a qualified lab test for lead, and if necessary take steps to reduce or remove lead from the water supply. Various solutions include:
- Flush water taps or faucets. Do not drink water that has been sitting in the plumbing lines for more than 6 hours
- Install appropriate filters at points of use
- Use only cold water for cooking and drinking, as hot water dissolves lead more quickly than cold water
- Treat well water to make it less corrosive
- Have a qualified plumber replace supply pipes and/or plumbing components as necessary
Functional Flow: Average
Circulation Pump: Present, Present - Set Timer As Desired
The supply pipe insulation is incomplete in the attic. Be sure all supply lines in unheated spaces have been adequately insulated to protect pipes from freezing conditions that could damage the pipes and to prevent heat loss in hot water pipes.
The water heating system has a circulation pump. These are designed to run the hot water in a loop to reduce wait times for hot water and conserve water. This appeared to be operating at the time of inspection. For improved efficiency these are often put on timers so the pump can be timed to go off at night and in the middle of the day. I noted a timer for the pump - I recommend setting as desired so the pump is operating during your likely hot water demand times.
Waste Pipe and Discharge
Discharge Type: Septic System - Seller
Waste and Vent Pipe Materials: ABS plastic, Not visible
Please note that the waste piping system is concealed behind finishes and not visible to inspection.
Based on visible components, this property appears to have a private on-site septic system. These are specialty systems and are excluded from this inspection. Comments in this report related to this system are made as a courtesy only and are not meant to be a substitute for a full evaluation by a qualified specialist. Generally, septic tanks should be pumped and inspected every 3 years. Depending on the type of system and municipal regulations, inspection and maintenance may be required more frequently, often annually. I recommend:
- Disclosing any information about this system's maintenance and repair history
- Provide any documentation available for this system
- Provide inspection and maintenance requirements for this system
- Hire a qualified specialist to evaluate, perform maintenance and make repairs as needed
Water Heater Above Garage
Manufacturer: Bradford-White
System Type: Tank
Size: 80 gal
In 2015, the federal government updated minimum standards for the energy efficiency of water heaters. This can impact replacing water heaters that are greater than 55 gallons. This article will help you understand how this could impact your next water heater purchase. https://getscribeware.com/blog/federal-government-changed-next-water-heater/
Age: G = 2010
Energy Source: Electricity
Straps : None Found
Pad: None Needed
Drain Pan: Present with drain
Expansion Tank: None Noted - Recommended
Temperature Pressure Relief Value: Present - Not Tested
A temperature and pressure relief valve (TPRV) is required on all water heaters to discharge any excessive pressure within the tank. A discharge pipe should be attached to the valve and directed to a safe location away from body contact. Newer installations must be directed to the building exterior or to an approved indoor drain receptor. Most manufacturers suggest that homeowners test these valves at least once a year by lifting the lever to ensure the valve discharges properly and also recommend inspection of these safety devices every three years. The picture here shows a typical TPRV. They may also be found on the side of the heater on some models. I do not test these valves due to the possibility that they may leak after testing. A leaking or inoperative TPRV should be replaced immediately by a licensed plumber.
Due to inconsistencies between both UPC and IPC Plumbing codes, and water heater manufacturer's instructions, and TPRV manufacturer instructions, it is not actually possible to install the drain from the Water Heater TPRV "properly." There are conflicts with distance of termination to the floor/ground, types of pipes approved, and diameters of pipes approved. Additional confusion is added when jurisdictional inspectors approve installations/materials specifically not allowed by both codes and manufacturers. My recommendations will vary depending on the installation and will be included in the applicable narratives below.
Most codes defer to manufacturer instructions and I favor those recommendations. The yellow tag on the valve states clearly the termination should be 6" above the floor which is more consistent with the UPC code requirements.
Install listed seismic straps to restrain the water heater in the event of an earthquake; none were noted during inspection. Two straps should be located on the water heater: one on upper 1/3rd of tank and one at the lower 1/3rd.
An expansion tank is recommended for the water heater; these are required if the house has a closed plumbing system. Expansion tanks help reduce pressure on the plumbing system by creating a buffer or a place for water to expand into as water swells during thermal expansion. Installation of expansion or pressure tanks is modern installation practice and will be required if a pressure reducing valve has been installed on a public water supply. Consult with a qualified plumber to install.
Water Heater - Above Main Bedroom Closet
Manufacturer: Bradford-White
System Type: Tank
Size: 50 gal
Age: D = 2007
Energy Source: Electricity
Straps : Just One
Pad: None Needed
Drain Pan: Present without drain
Expansion Tank: None Noted - Recommended
Temperature Pressure Relief Value: Present - Not Tested, Corrugated Supply Connector Used as Discharge
A temperature and pressure relief valve (TPRV) is required on all water heaters to discharge any excessive pressure within the tank. A discharge pipe should be attached to the valve and directed to a safe location away from body contact. Newer installations must be directed to the building exterior or to an approved indoor drain receptor. Most manufacturers suggest that homeowners test these valves at least once a year by lifting the lever to ensure the valve discharges properly and also recommend inspection of these safety devices every three years. The picture here shows a typical TPRV. They may also be found on the side of the heater on some models. I do not test these valves due to the possibility that they may leak after testing. A leaking or inoperative TPRV should be replaced immediately by a licensed plumber.
Due to inconsistencies between both UPC and IPC Plumbing codes, and water heater manufacturer's instructions, and TPRV manufacturer instructions, it is not actually possible to install the drain from the Water Heater TPRV "properly." There are conflicts with distance of termination to the floor/ground, types of pipes approved, and diameters of pipes approved. Additional confusion is added when jurisdictional inspectors approve installations/materials specifically not allowed by both codes and manufacturers. My recommendations will vary depending on the installation and will be included in the applicable narratives below.
Most codes defer to manufacturer instructions and I favor those recommendations. The yellow tag on the valve states clearly the termination should be 6" above the floor which is more consistent with the UPC code requirements.
This water heater is likely close to the end of its useful service life. The average life of these water heaters is statistically 8-12 years though in practice, they can vary widely between 8-20 years depending on water quality and maintenance schedule such as frequency of flushing the tank and replacing sacrificial anodes. Budget to replace this water heater at any time. Water was hot at the time of inspection.
Install listed seismic straps to restrain the water heater in the event of an earthquake; only one was noted during inspection. Two straps should be located on the water heater: one on upper 1/3rd of tank and one at the lower 1/3rd.
A drain pan has been installed below the water heater, but no drain was noted for the pan. A drain pan is recommended under water heaters that are located in finished spaces or where a leak could damage finishes. A pan without a drain is often of limited benefit / protection. For improved protection from accidental water heater leaks, and where a drain is difficult to install, consider a pan with a moisture alarm and a flood-safe device such as this: Watts Water Heater Leak Prevention.
An expansion tank is recommended for the water heater; these are required if the house has a closed plumbing system. Expansion tanks help reduce pressure on the plumbing system by creating a buffer or a place for water to expand into as water swells during thermal expansion. Installation of expansion or pressure tanks is modern installation practice and will be required if a pressure reducing valve has been installed on a public water supply. Consult with a qualified plumber to install.
The discharge tube for the water heater temperature and pressure relief valve (TPRV) is plumbed using a corrugated supply connector. Though this is very common, this restricts the diameter of the opening and is unsafe and not recommended - see attached link. Ideally, the discharge tube for a relief valve:
- Terminates to an exterior location or above a drain, though this is not always possible
- Terminates between 6 and 24-inches off the ground (UPC)
- Slopes to drain to prevent water pooling inside the discharge tube
- Is not made from pipe with an inside diameter less than 3/4 on an inch
- Terminates to a visible location that can be monitored for leaks and discharges
- Does not have a threaded termination point which would prevent accidental capping of this important discharge
- Does not terminate into a drain pan
I recommend having this relief valve discharge tube further investigated and repaired as recommended by a licensed plumber.
Water Temperature
Water Temperature Measured During Inspection: 134 Degrees F
Testing of the plumbing system today, the water tested as too hot - 136 degrees F. This is a scald hazard. To prevent scalding, standards recommend indoor hot water temperatures do not exceed 120 degrees. There is some evidence that hot water temperatures should be greater than 130 degrees to prevent Legionaries' disease from developing in the water heater. If this is a concern, you can heat the water in the tank to 140 degrees F and have a tempering valve installed at the hot water tank. Have this further evaluated and repaired by a licensed plumber or simply turn down the temperature as desired to eliminate a scald hazard. Please note that during inspection it is difficult to accurately test the water temperature as it can vary between fixtures. Testing is done in multiple locations during inspection and a median temperature is taken.
Exterior Hose Bibs
Operating
Additional Sinks
Tested
Laundry and Additional Plumbing
Washer
Clothes in washer
Dryer
Tested
Proper dryer exhaust venting is critical for safe and reliable performance from the dryer. Here are some basic rules of thumb for dryer exhaust duct installation: Unless a vent-free appliance is being used, the dryer exhaust vent must terminate outdoors. It should be no more than 25 feet long and for every 90 degree turn subtract 5 feet and for every 45 degree bend subtract 2.5 feet. Use only smooth-wall metal vent pipe @ 4 inch pipe diameter. Do not use plastic pipe and plastic flex pipe. If a flexible connector is needed behind the dryer use a short amount of corrugated metal pipe. If the exhaust duct is getting pinched behind dryer, consider use of a dryer vent box, pictured here. Flex and corrugated pipes should never be used in concealed spaces such as through walls or in attic or crawl spaces. Insulate dryer exhaust duct where it passes through unconditioned spaces to prevent condensation that could hasten lint build-up inside the pipe. Do not use screws to connect pipe as these can trap lint. Secure duct with foil tape as needed. Be sure duct is sleeved properly so that it will not trap lint and clean the vent regularly, especially if it is a long exhaust run.
Power Source: Electric
Exhaust Duct: Ducted to Exterior, Exhaust Termination (Back Draft Damper Stuck Open)
Laundry Sinks
Tested
Sump Pumps and Drains
Floor Drain: None noted
Sump Pumps: Present, Noted - Seller Note
This building has a sump pump installed. Sump pumps are difficult to inspect during a one-time inspection as much depends on how critical the sump system is for keeping the space dry. Some systems are installed as prophylactic measures to provide a back-up in case of other drainage failures. Other systems can be critical to keeping a space dry. It is important when buying or selling a home to learn more about or provide more information about sump system so owners can plan accordingly. During inspection we make an effort to see if the pump is working and evaluate the overall quality of the installation - some comments may be noted below. If it is determined that a sump pump is critical for keeping a space dry, I would consider installing additional back-up measures such as:
- Install a back-up batter in case of a power outage
- Have a back up pump in case of pump failure
- Install a high water alarm to warn occupants of a failing sump system.
A sump pump system was noted for this building. Disclose more information about this pump; is it needed to keep the building dry? Some sump pumps are installed as a prophylactic measure, other systems are critical for keeping a building dry. The importance of this system is difficult to determine during a one-time inspection. Sump pumps can require maintenance at any time. If it is determined that the pump is critical to maintain a dry basement or crawl space, I recommend installing back up power systems so the pump will work in a power outage, have a back-up pump and an alarm to alert the occupants in case of a pump failure.
Irrigation
An exterior irrigation system was noted for this home. Sprinkler and irrigation systems are beyond the scope of this inspection. My own experience with irrigation systems is that they require annual attention / repair / servicing after every winter. Disclose any information about how to winterize this system as this should be done prior to cold weather. When testing the system, be sure sprinkler heads are adjusted so the system is not watering the side of the house. Hire a specialist to further evaluate this system as desired.
Interior
Floors and Floor Materials
Floor Materials: Carpet, Tile, Wood Laminate
Floor Settlement: Minor
Walls, Ceilings, Trim and Closets
Wall and Ceiling Materials: Drywall, Wood
Wall Insulation and Air Bypass
Wall Insulation: Not Visible
Stairs and Railings
Missing
The interior stairs are missing a graspable handrail for safety. This should be a round railing 1 and 1/4 inches - 2 inches in diameter. If the railing is not round it must have a finger groove that is 3/4 of an inch down from the tallest point of the rail. The graspable handrail should also be 1.5 inches from the wall and have returns into the wall. Have a qualified contractor build suitable railings to reduce the potential for falls.
Windows
Window Glazing: Double pane
Interior Window Frame: Vinyl, Metal
Window Styles: Sliding, Casement, Fixed pane
Kitchen
Sinks and Faucets
Tested
Cabinets and Countertops
Countertop Material: Slab Surface
This is a great document From the Natural Stone Institute that covers maintenance and installation recommendations for slab surface stone countertops.
Cabinet Material: Wood, Wood laminate
Ventilation Method
Fan Ducted to Exterior
Refrigerators
Refrigerator: Operating
Dishwasher
Dishwasher: Operated
Dishwasher Air Gap: None noted
An air gap is recommended to protect the dishwasher from accidental contamination if the sewer line were to back up. If an air gap cannot be installed, at least run the drain line above the level of the sink drain to create a high loop. This was an older way of protecting the dishwasher. Hire a licensed plumber to install an air gap.
Ranges, Ovens and Cooktops
Range/ Oven /Cook-tops: Gas and electric
Disposers
Disposer: Operated
Kitchen sink disposers are not recommended on septic systems. Refrain from using except for the items that get away from you. Here is a link for more information from the EPA about septic systems. Link to EPA guide.
General Kitchen Condition
Standard
Powder Bathroom
Sinks and Cabinets
Tested
Toilet
Tested
Bathtub / Shower
Tested
 Clean and Seal Tile
Clean and Seal Tile
Bathroom Ventilation
Type: Bath fan
General Bath Condition
Standard
Family Bathroom
Sinks and Cabinets
Tested
Toilet
Tested
Bathtub / Shower
Tested
 Clean and Seal Tile
Clean and Seal Tile
Bathroom Ventilation
Type: Bath fan
General Bath Condition
Standard
Master Bathroom
Sinks and Cabinets
Tested
Toilet
Tested
Bathtub / Shower
Tested
 Clean and Seal Tile
Clean and Seal Tile
Bathroom Ventilation
Type: Fan and window
General Bath Condition
Standard
During inspection today I operated all plumbing fixtures in bathrooms. I ran a moisture meter around toilets and tile shower enclosures to check for concealed leaks and sounded for loose tile and finishes in shower and tub enclosures. I do not test bathtub overflow drains as this risks damaging finishes around the tub. Monitor tubs while filling and avoid pushing water into the overflow. Even well-installed overflow drains can leak as the gaskets that seal the overflow will dry out over time and may no longer provide a watertight seal. Monitor plumbing after moving into a new home as testing during inspection presents less stress on plumbing than daily use. Please note that vacant homes present additional risk as it can be difficult to distinguish how the plumbing system will respond to daily use. Any defects uncovered during inspection are listed in this report.
Guest Bathroom
Sinks and Cabinets
Tested
Toilet
Tested
Bathtub / Shower
Tested
 Clean and Seal Tile
Clean and Seal Tile
Bathroom Ventilation
Type: Bath fan
General Bath Condition
Standard
Attic
Attic Access
Crawled partial
The attic access hatch requires insulation and weather stripping to prevent heat loss and heat migration into the attic - see above the main bedroom closet.
An attic stair pulldown has been installed in the heated part of the home - see the 2nd floor. This will result in heat loss in the home as this entire hatch is now uninsulated and poorly air sealed. Use rigid foam to construct a box that fits over this access or such a device can be bought pre-assembled. Also, use weather strip to seal the door closed.
Roof Framing and Sheathing
Rafters: Truss, 2x6
Sheathing: Plywood
Attic Insulation
Insulation Type: Fiberglass
Approximate Insulation R-Value on Attic Floor: Inconsistent, Damaged
Approximate Insulation R-Value on Attic Ceiling: 19
The attic insulation is damaged and incomplete in places. For improved energy efficiency and to reduce heat loss, I recommend repairing incomplete thermal barriers and re-insulate to modern standard or to best possible levels. Be sure to seal up all air leakage points during repairs and prior to insulating to modern standard be sure all projects such as wiring and bath fans have been completed.
Attic Fan Exhaust Vents
The exhaust ductwork for the bathroom and kitchen fans are disconnected in the attic and requires repair to ensure fan exhaust is properly venting to the exterior. Having exhaust fans venting into the attic can cause lead to seasonal condensation and moisture controls problems and could damage the attic building materials. Repair to ensure proper discharge of air to the exterior and be sure exhaust ductwork is insulated to R-8 or better to reduce risks of seasonal condensation.
The exhaust ductwork for the bathroom fans is uninsulated in the attic space. This can lead to seasonal condensation problems and is less energy efficient. Replace these exhaust vents with insulated exhaust ducts or insulate to R-8 or better.
Attic and Roof Cavity Ventilation
Attic Ventilation Method: Soffit vents
Attic and roof cavity ventilation is a frequently-misunderstood element of residential construction. All roof cavities are required to have ventilation. The general default standard is 1 to 150 of the attic area and ideally, this comes from at least 60% lower roof cavity ventilation and 40% upper, but this is a wild over-simplifications of the subject. As a good guiding principle the most important elements for healthy attic spaces, which are traditionally insulated and ventilated are:
- Make sure the ceiling between the living space and the attic is airtight
- Ventilate consistently across the whole lower part of the roof cavity with low, intake soffit venting
- Upper roof cavity venting is less important and if over-installed can exacerbate air migration into the attic from the living space.
- Avoid power ventilators which can depressurize the attic and exacerbate air migration from the house into the attic.
For more information, please see: Link
The attic and roof cavity ventilation appears to be non-standard: I found no upper roof cavity venting during inspection today, just a few gable vents. Standards today recommend open ventilation levels in a ratio of 1 to 150 of the attic area. Proper roof cavity ventilation is important to keep the attic space cool and dry. I recommend having a qualified general contractor evaluate the level of ventilation on this roof and improve with ridge, soffit, core or other vents as needed. Proper attic ventilation is important for the roofing materials to perform as intended and to reduce chances for condensation problems and heat build-up in the attic
Crawl Space
Crawl Space Access
Method of Inspection: Crawled partial
During inspection of the crawl space, every effort is made to inspect the entire space. Visual inspection of crawl spaces is difficult and limited as access is often restricted by pipes, ducts and sub-floor insulation as well as limited clearances.
The crawl space access hatch should be insulated and weather stripped to prevent heat loss and air leakage.
Vapor Barrier
Vapor Barrier Material: Plastic on earth
Crawl Space Ventilation
Ventilation Method: Exterior wall vents
Posts and Footings
Non-standard
A loose post was noted near the crawl space access point. Shim as needed to get bearing for this post.
Insulation
Insulation Type: Fiberglass
Approximate R-Value: R-30
Moisture Conditions
No water was visible or present at the time of inspection
Apparently, there was a recent sewer line back-up into the crawl space. The space still had an odor of sewer gas. I recommend contacting a professional water restoration clean-up company. Have the entire space, including the ductwork, cleaned or replaced as recommended by recognized sewage clean-up protocols.
Structure and Basement
Foundation
% of Foundation Not Visible: 30%
Building Configuration: Crawl space, Slab on grade, Slab on grade (garage slab)
Rodents, Pests and Wood Destroying Organisms
Rodents
Some signs
Rodent bait stations were noted around the exterior today. This is evidence of prior rodent control work I also noted signs of prior rodent control work in the crawl space. I recommend disclosing the extent and scope of prior rodent control work and if you are currently on a maintenance contract.
Rodent-proofing work was noted below the sinks in the bonus room. Disclose any history of rodent control work. Please note that on-going rodent control work is often just a part of home ownership.
Other Pests
None noted
Wood Destroying Organisms
Visible Evidence of Active Wood Destroying Insects: None noted
Visible Evidence of Inactive Wood Destroying Insects: None noted
Visible Evidence of Damage from Wood Destroying Insects: None noted
Visible Evidence of Active Wood Decay and Fungi: Present, See WDO Comments in this report
Visible Evidence of Conditions Conducive to Wood Destroying Organisms: Present, See WDO observations in this report
Checking Out Procedure
Check Out List
Oven: Off
Off
Lights: Client Still in House
Client Still in House
Heating and Cooling: Restored to Pre-inspection temperatures
Restored to Pre-inspection temperatures
Appliances: Off / finishing cycle
Off / finishing cycle
Receipt -- Residential Inspection
5246 Sample Roof Problem Bainbridge Island, WA 98110
| Inspection Fee | $895.00 |
| $895.00 | |
| PAID |
Orca Inspection Services LLC
C/O Dylan Chalk
5761 NE Tolo Rd
Bainbridge Island, WA , WA 98110
(206) 713-5715
.png)


