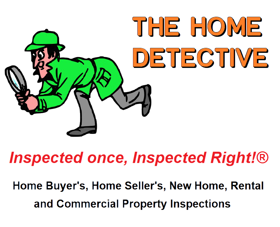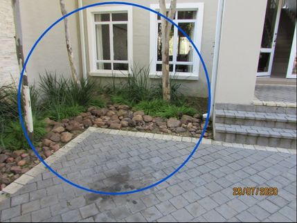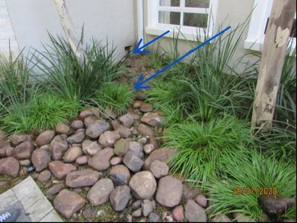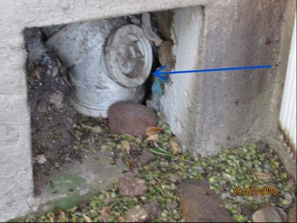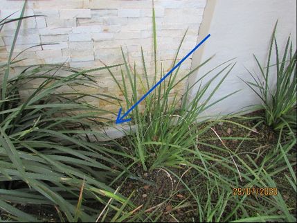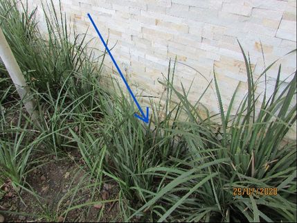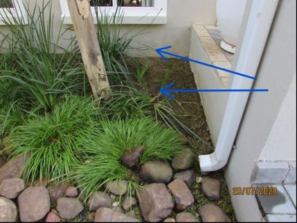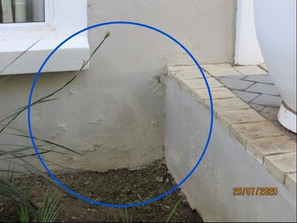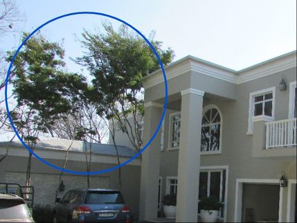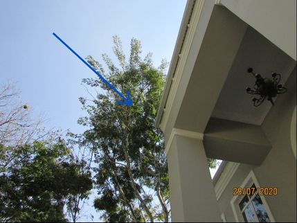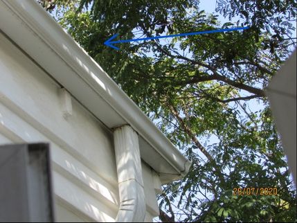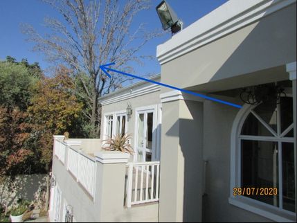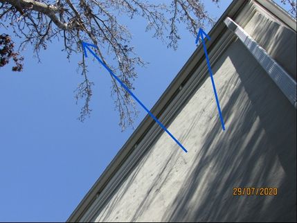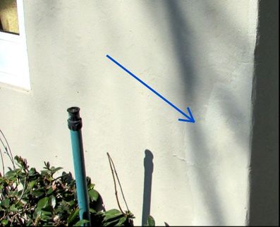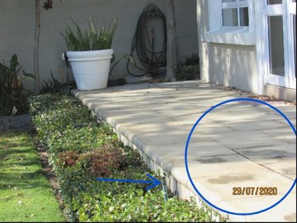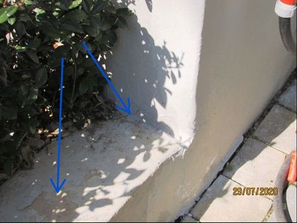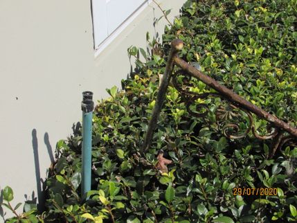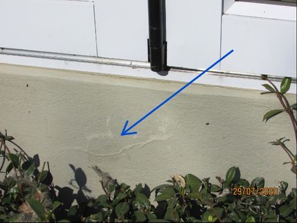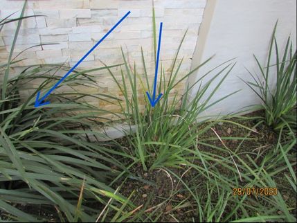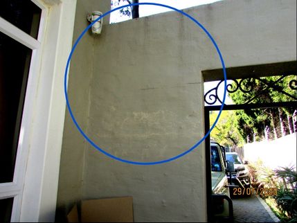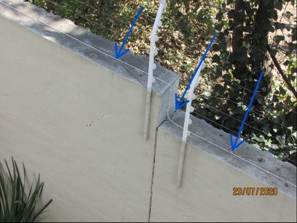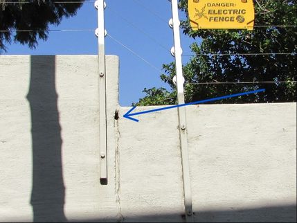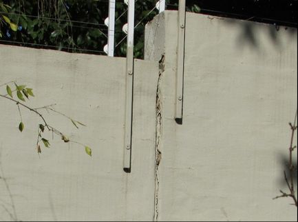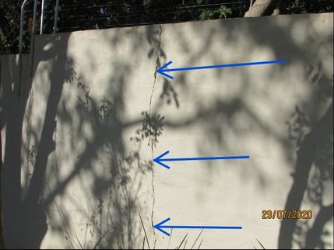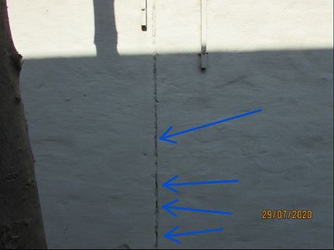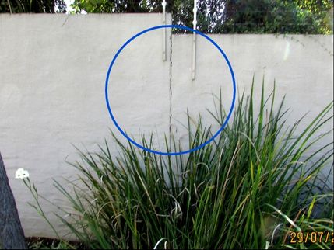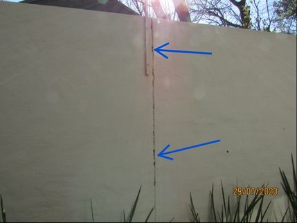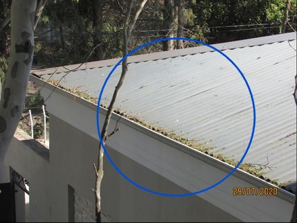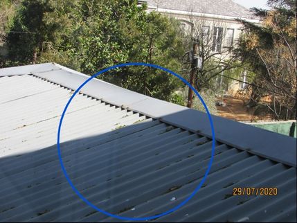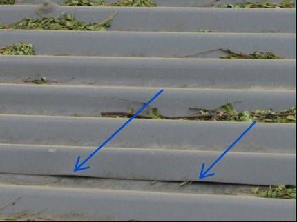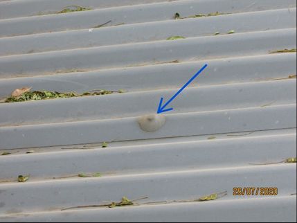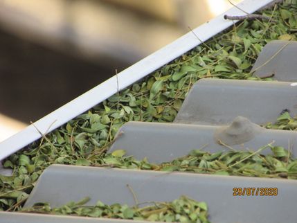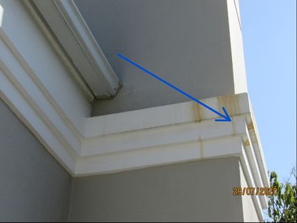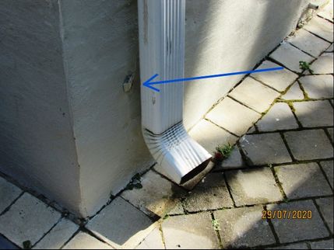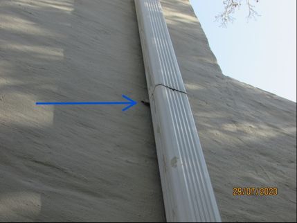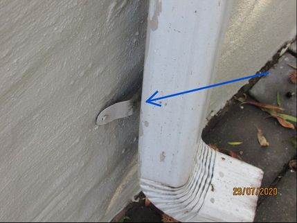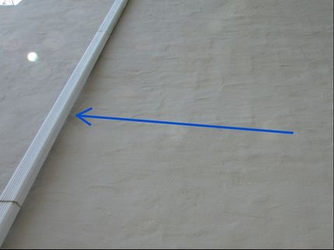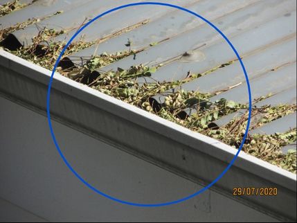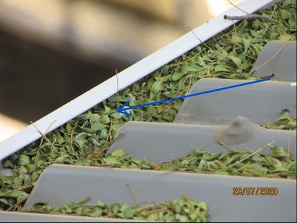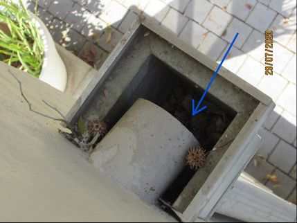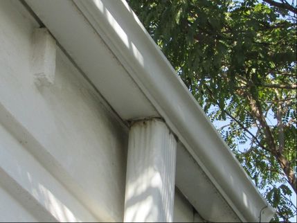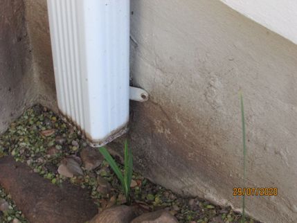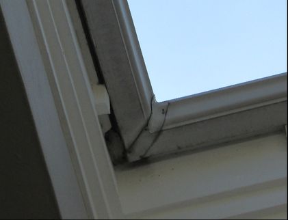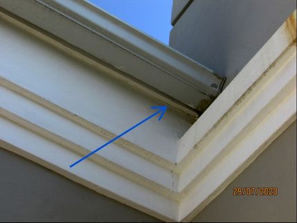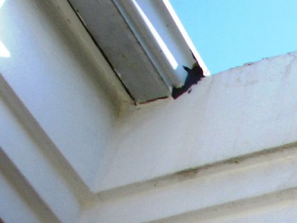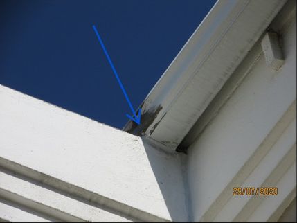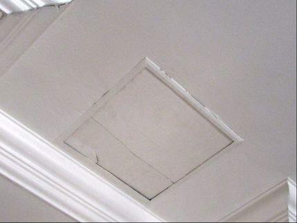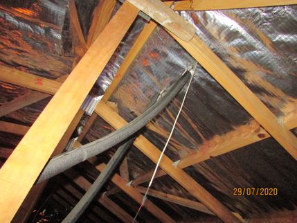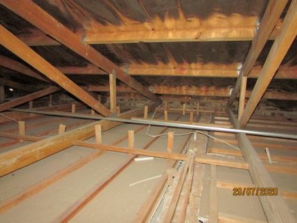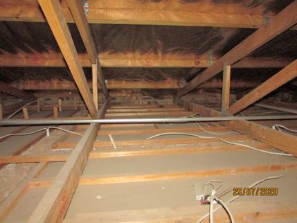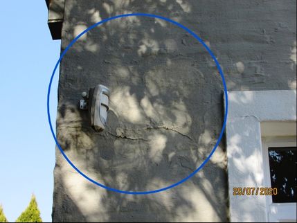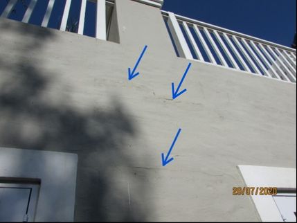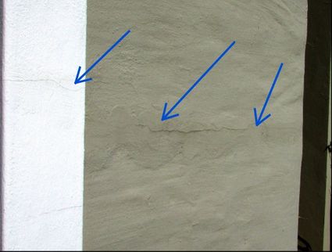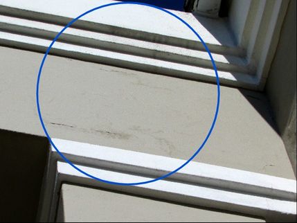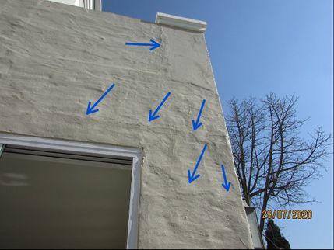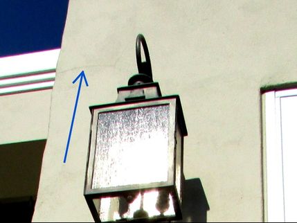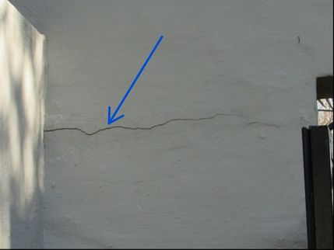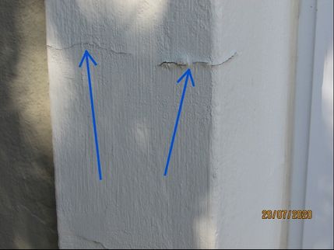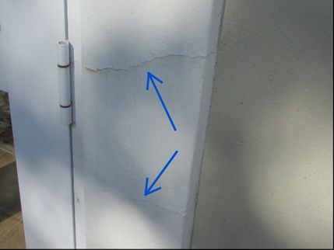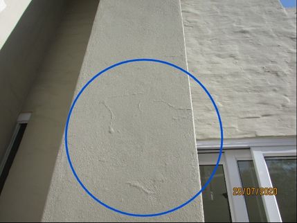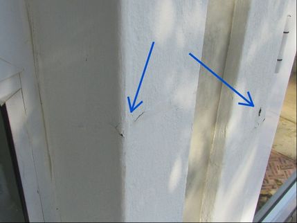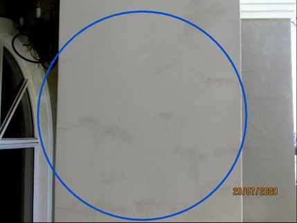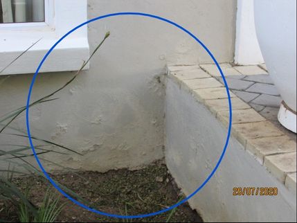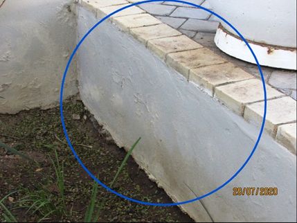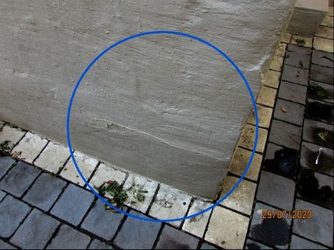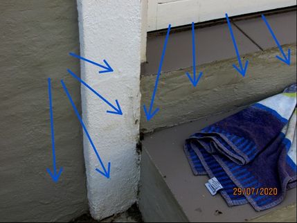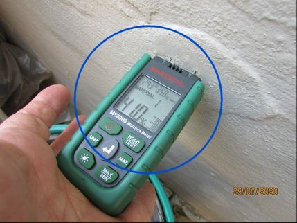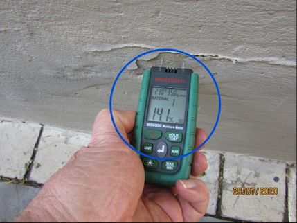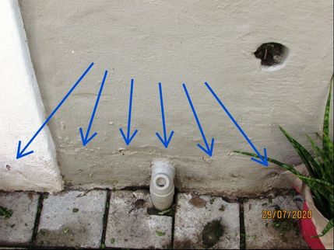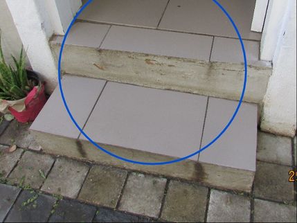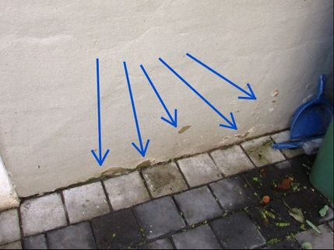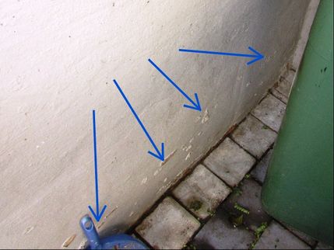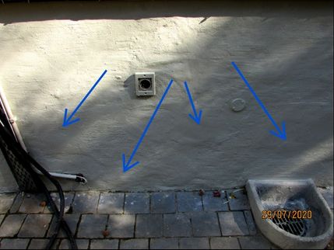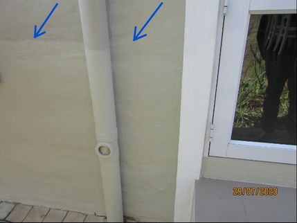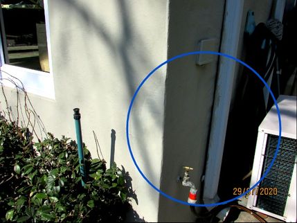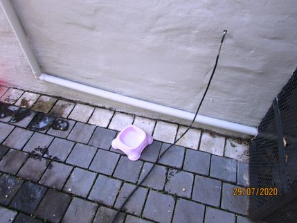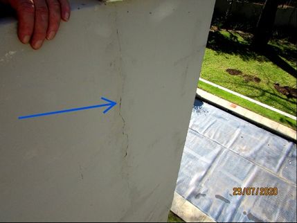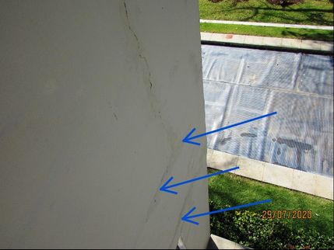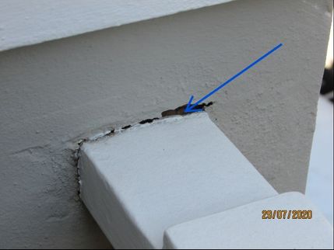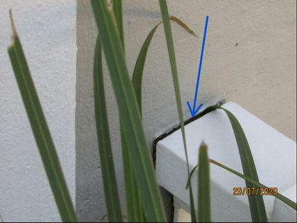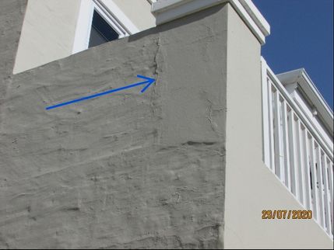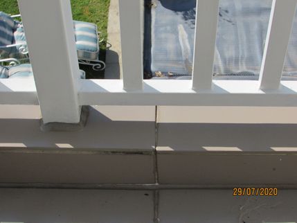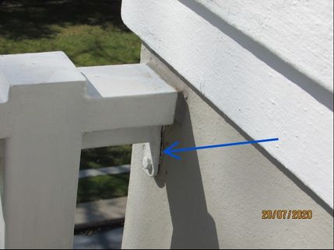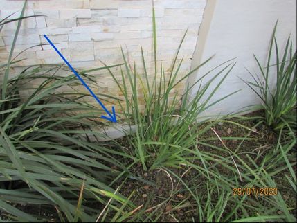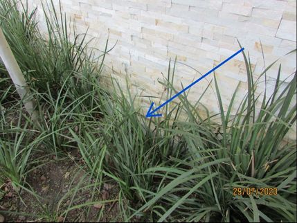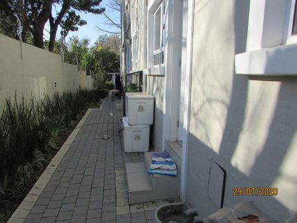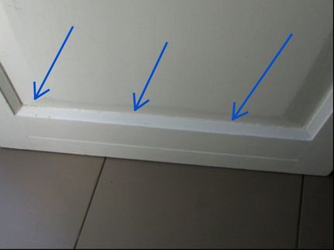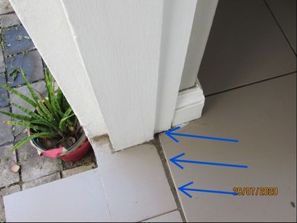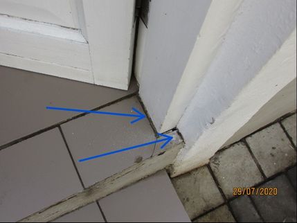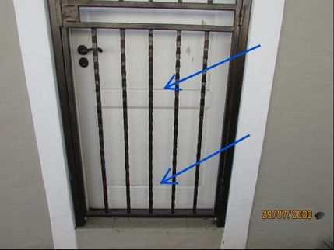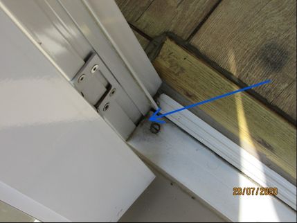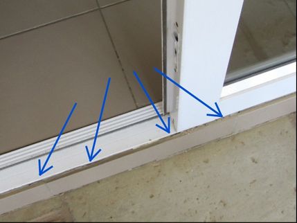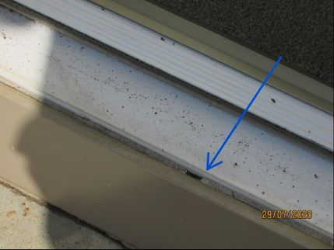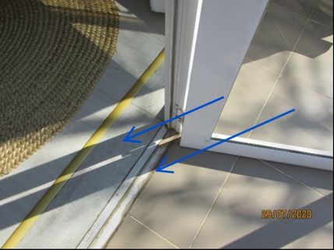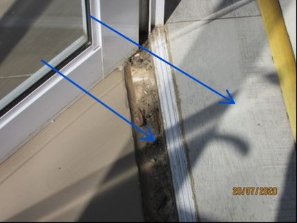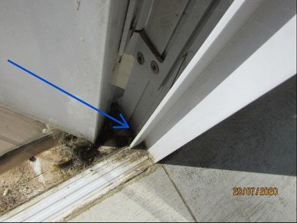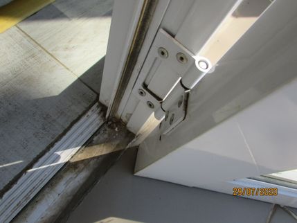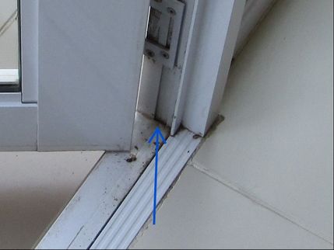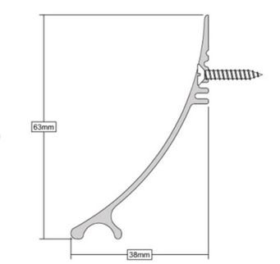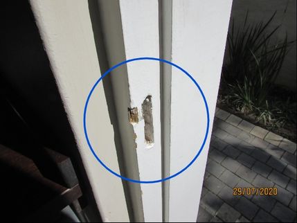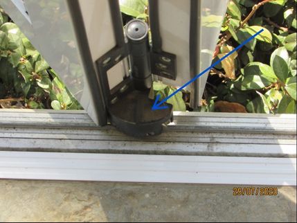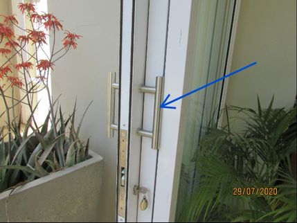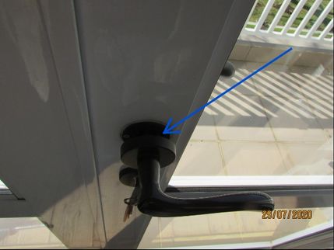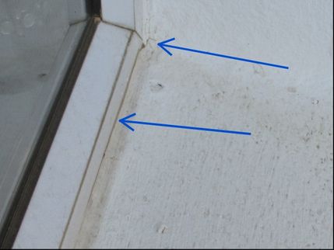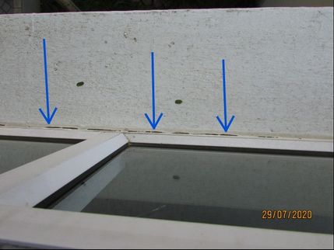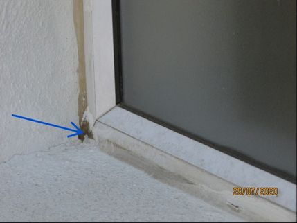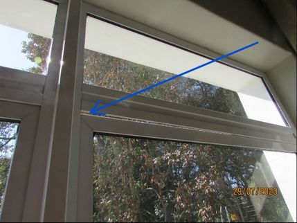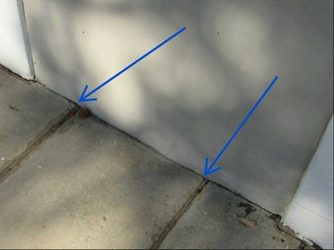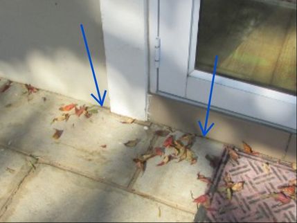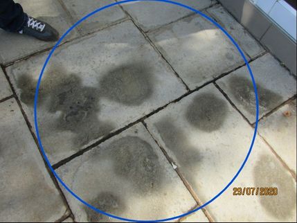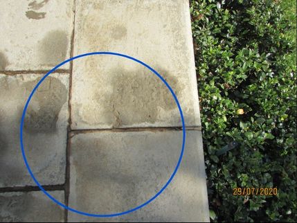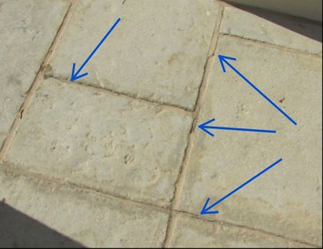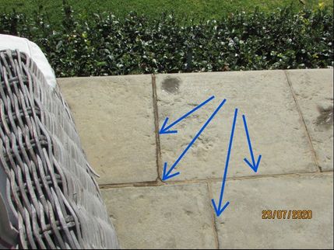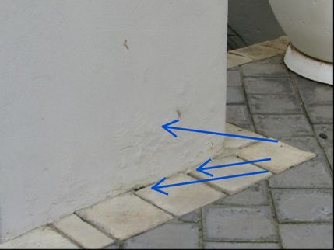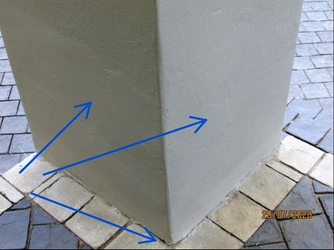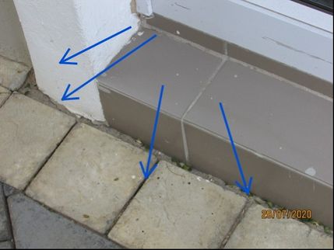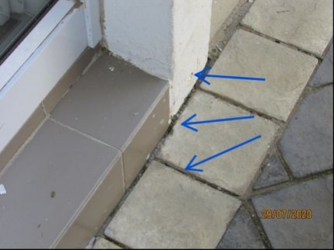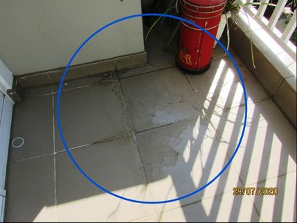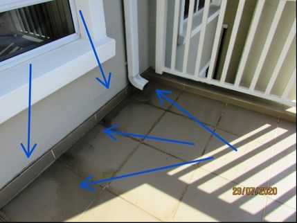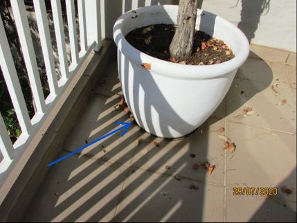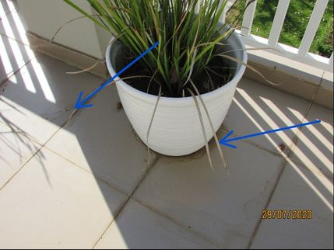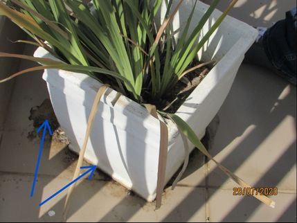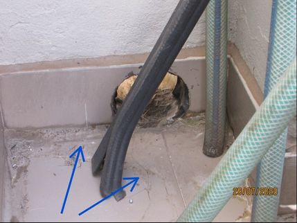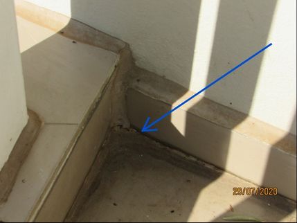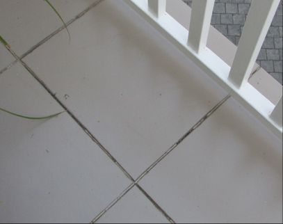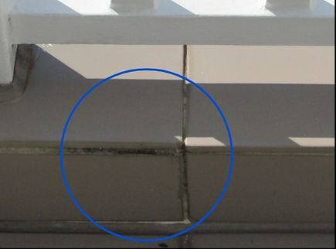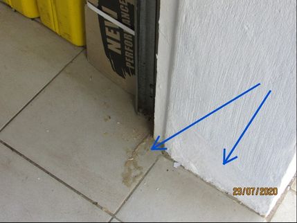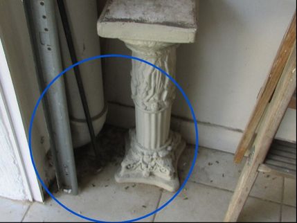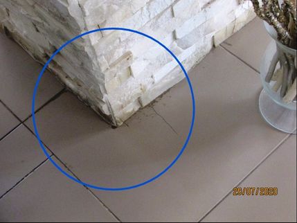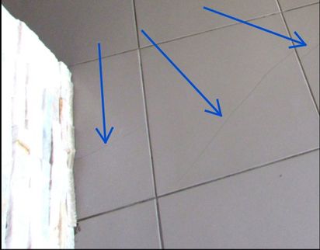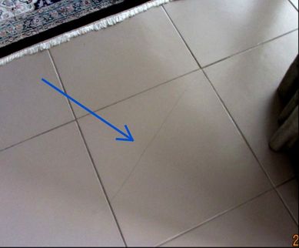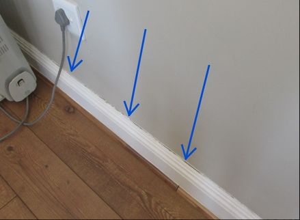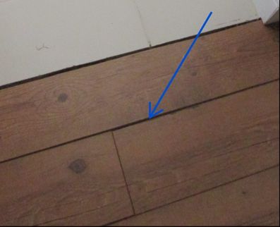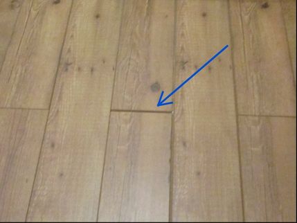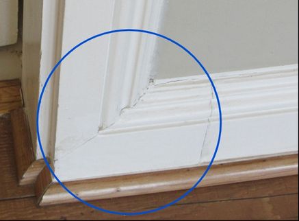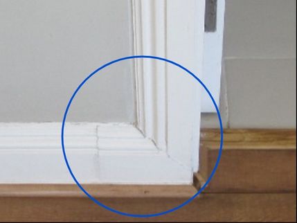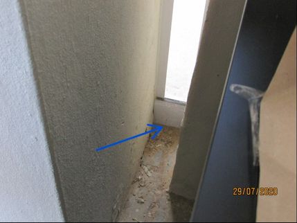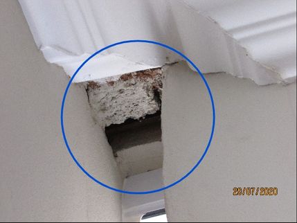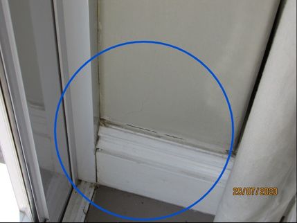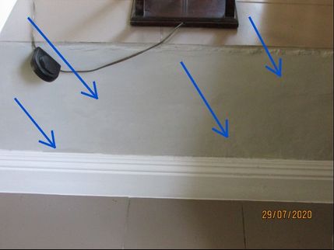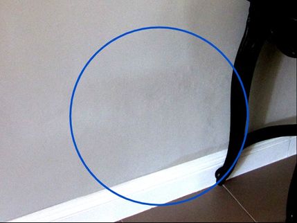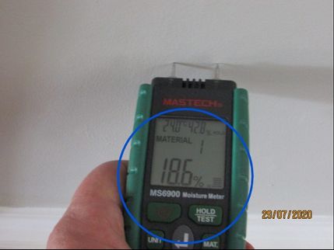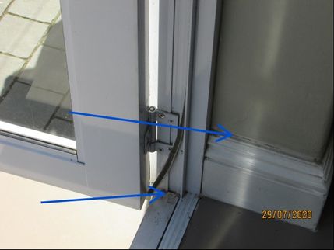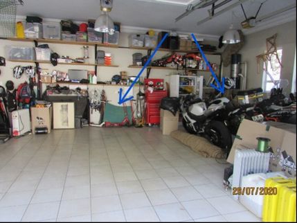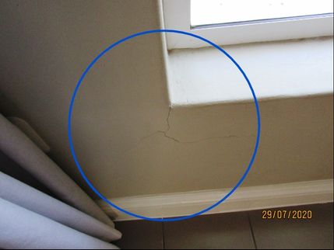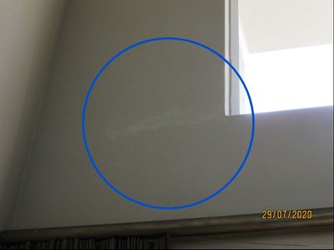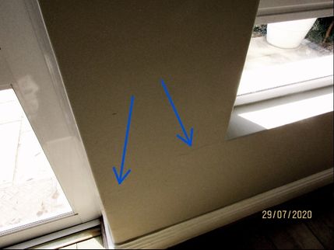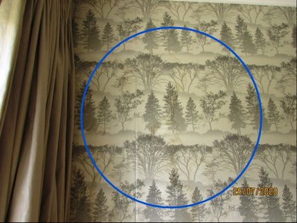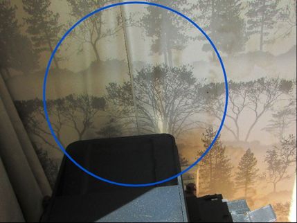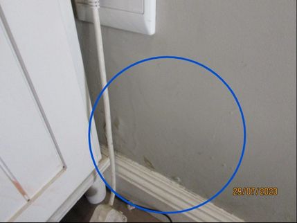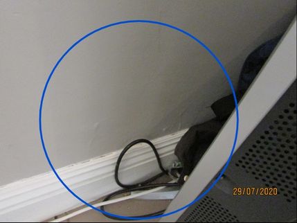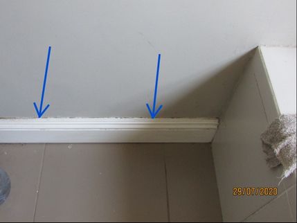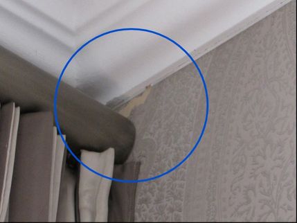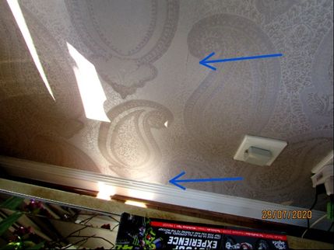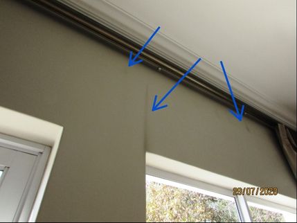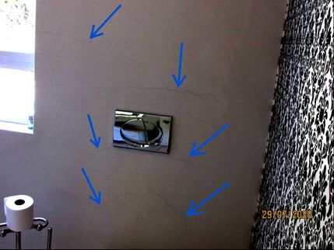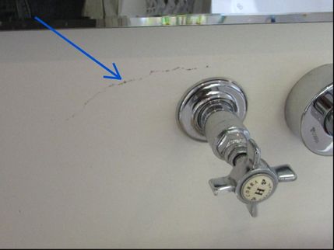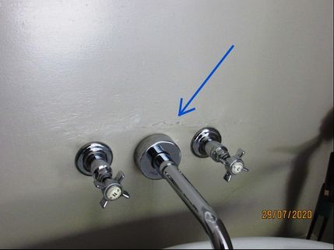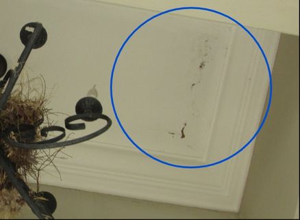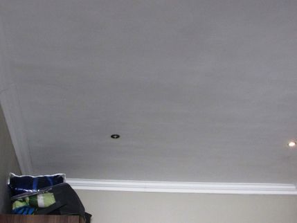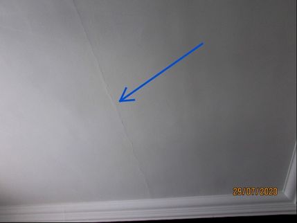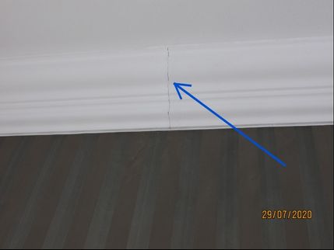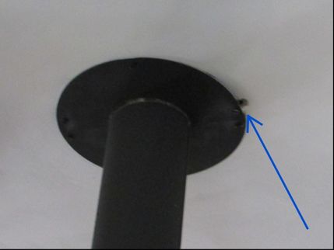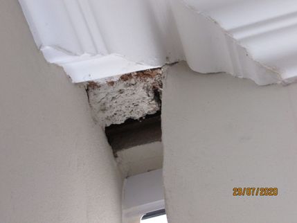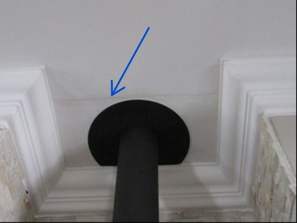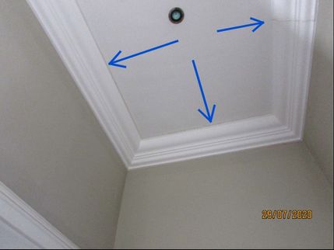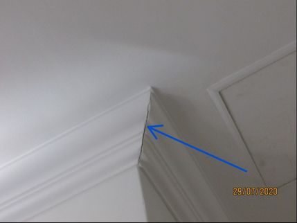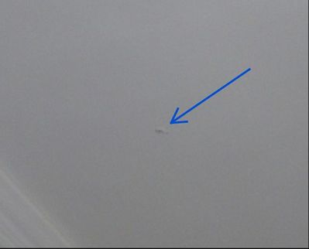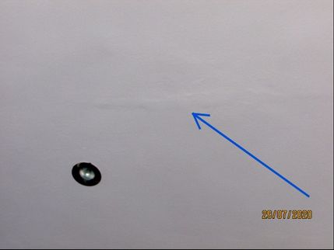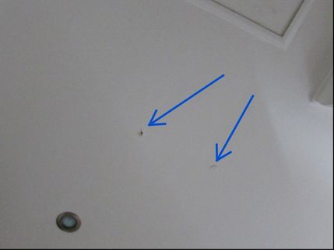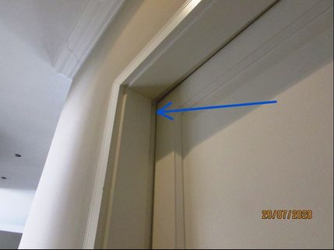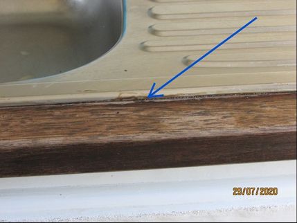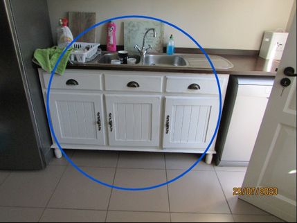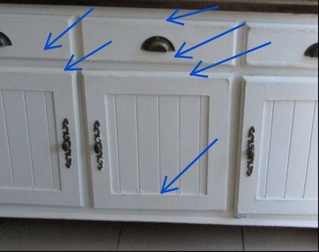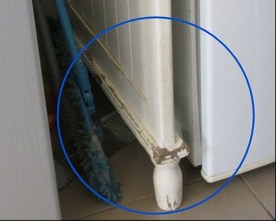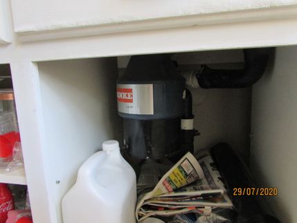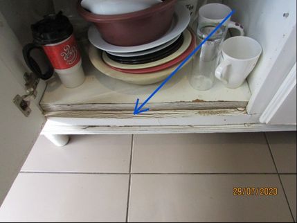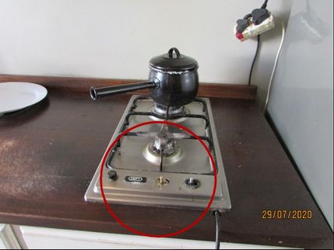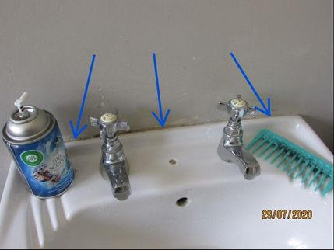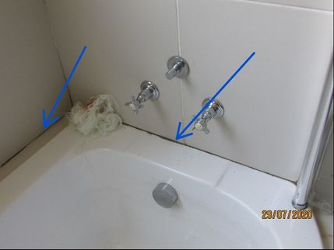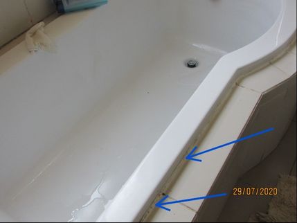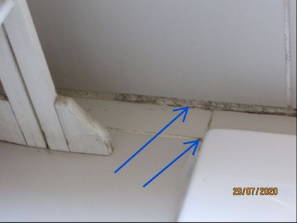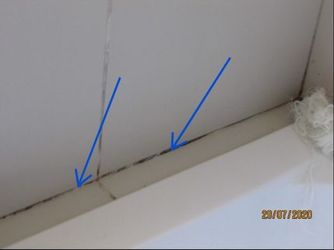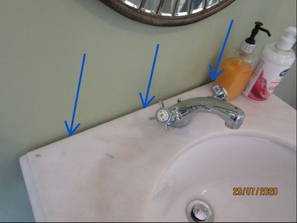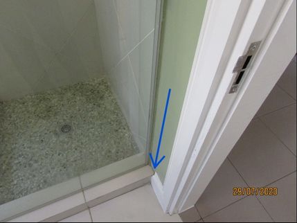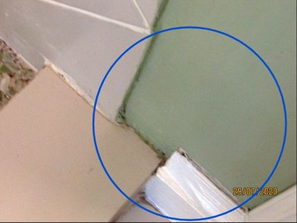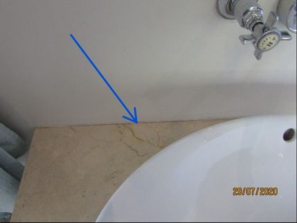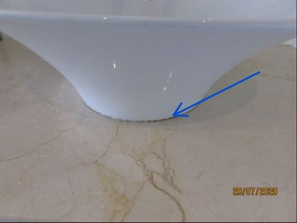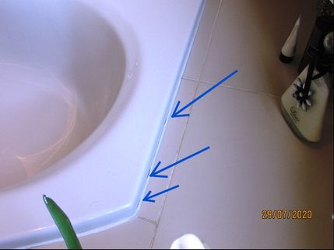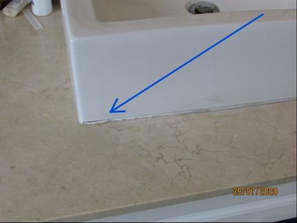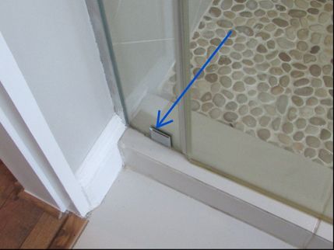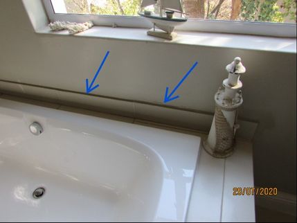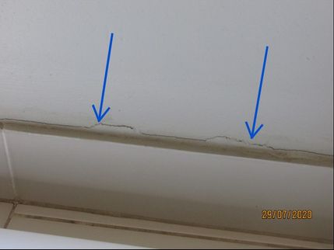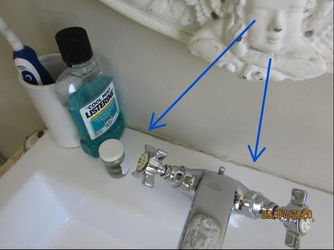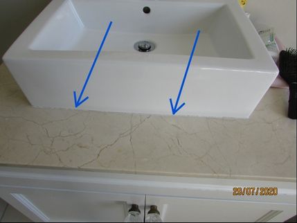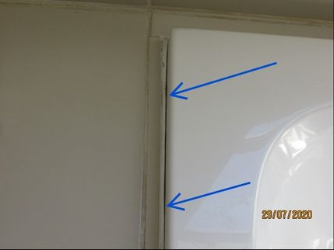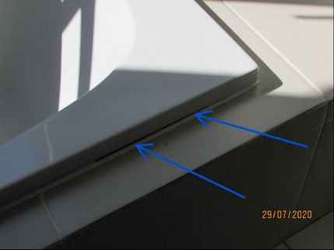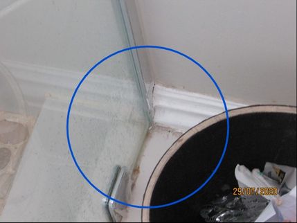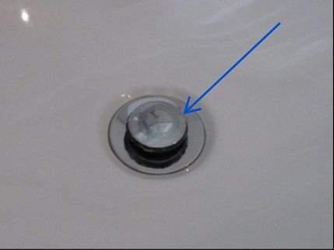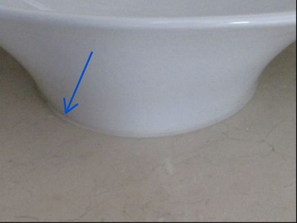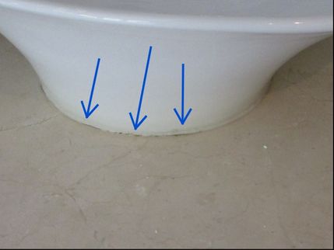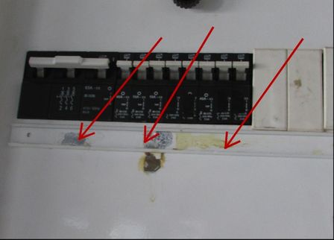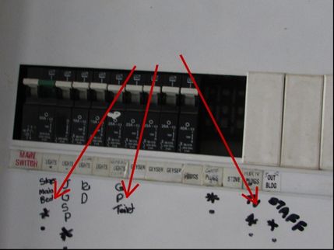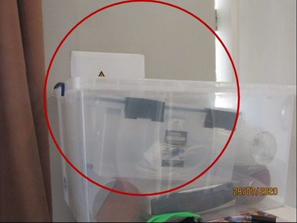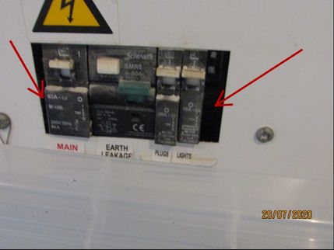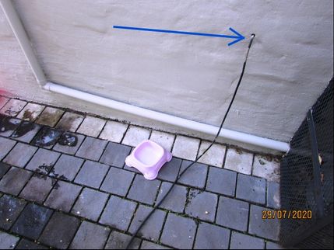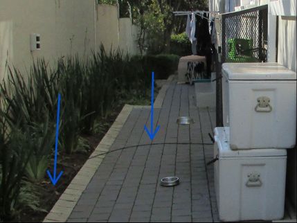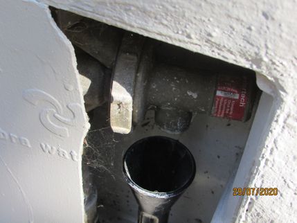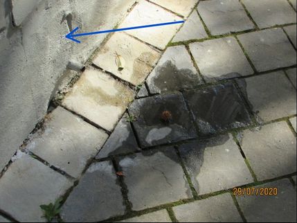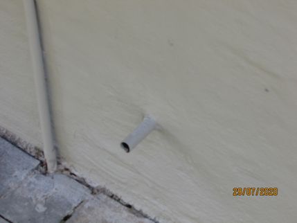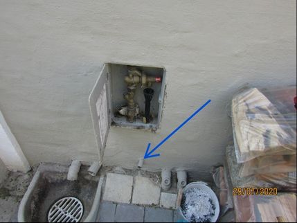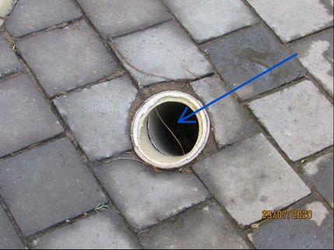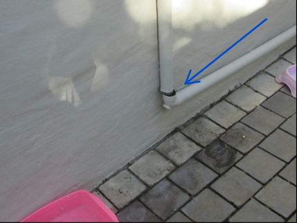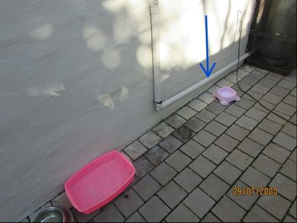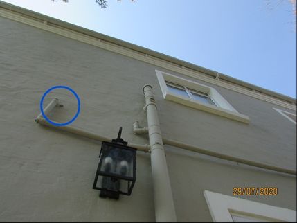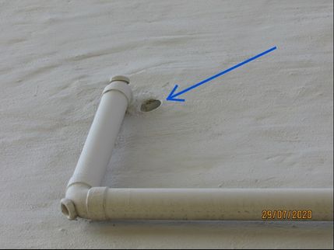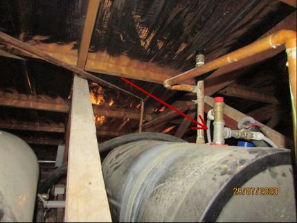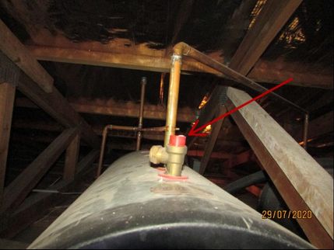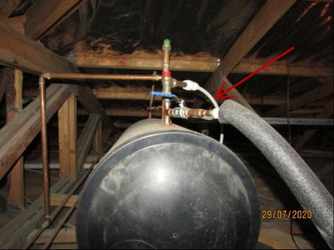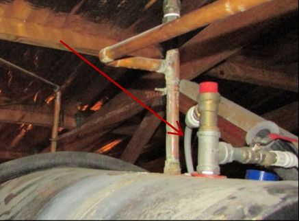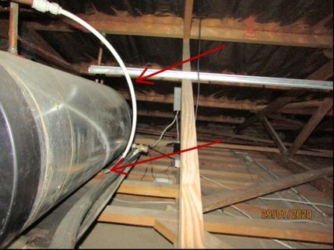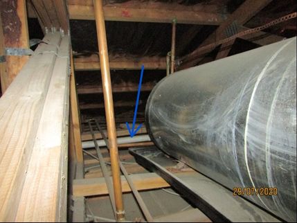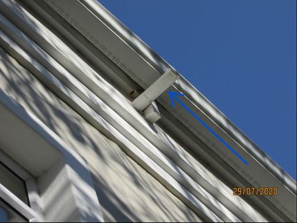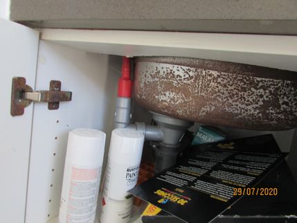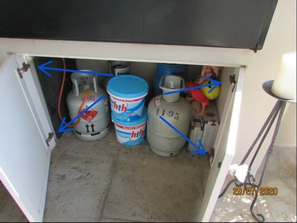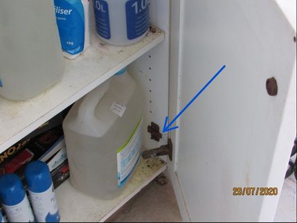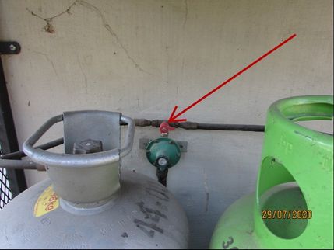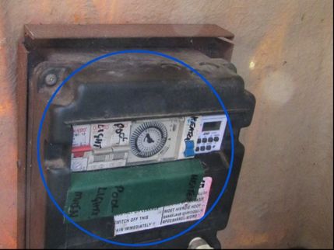The Scope and Purpose of a Home Inspection
Purchasing property involves risk
The purpose of a home inspection is to help reduce the risk associated with the purchase of a structure by providing professional observations about the overall condition of the structure. A home inspection is a limited visual inspection and it cannot eliminate all the risk. Some homes present more risks than others. I cannot control this, but I try to help inform you about what I don’t know during the inspection process. This is more difficult to convey in a report and one of many reasons why I recommend that you attend the inspection.
A home inspection is not an insurance policy
This report does not substitute for or serve as a warranty or guarantee of any kind. Home warranties can be purchased separately from insurance firms that provide this service.
A home inspection is visual and not destructive
The descriptions and observations in this report are based on a visual inspection of the structure. I inspect the aspects of the structure that can be viewed without dismantling, damaging or disfiguring the structure and without moving furniture and interior furnishings. Areas that are concealed, hidden or inaccessible to view are not covered by this inspection. Some systems cannot be tested during this inspection as testing risks damaging the building. For example, overflow drains on bathtubs are generally not tested because if they were found to be leaking they could damage the finishes below. My procedures involve non-invasive investigation and non-destructive testing which will limit the scope of the inspection.
This is not an inspection for NHBRC/Building Regulation compliance
Although this inspection report may refer to SANS (South African National Standards) and municipal by-laws, this report is not intended to be an NHBRC (National Home Builders Registration Council/National Building Regulation/local municipal by-law compliance inspection. Although some safety issues may be addressed in this report, this inspection is not a safety inspection and I am not required to identify all potential hazards.
During the construction, process structures are inspected for building regulation and bylaw compliance by NHBRC and municipal inspectors. They can view the construction process during the construction phase. The construction process is not viewable during inspections of finished homes. This limits the inspection. At some stage, all houses will fall out of building regulation and bylaw compliance after they are built, as these are continually updated. Updates are phased in by the NHBRC and municipalities in government-regulated timetables. There are generally no requirements to bring older homes into compliance unless substantial renovations and additions are being done.
For your information, the full Standards of Practice of the International Association of Certified Home Inspectors (“InterNACHI”) is available here.
My observations are based on my academic studies and workplace experience
Construction techniques and standards vary. There are different ways to build a house or install a system in a house. The observations in this report are based on my academic studies and workplace experience. Other inspectors and contractors may have some differing opinions. You are welcome to seek opinions from other professionals.
The scope of this inspection
This inspection will include the following systems depending on the type of inspection required: exterior, roof, structure, drainage, foundation, roof space, interior, plumbing, electrical and heating. The evaluation will be based on limited observations that are primarily visual and non-invasive. This inspection and report are not intended to be technically exhaustive.
Your expectations
The overall goal of a home inspection is to help ensure that your expectations are appropriate with the house you have bought or are proposing to buy. To this end, I assist with the discovery by showing and documenting observations during the home inspection. This should not be mistaken for a technically exhaustive inspection designed to uncover every defect with a building. Such inspections are available but they are generally cost-prohibitive to most homebuyers and homeowners.
Your participation was requested
Your presence was requested during this inspection. A written report will not substitute for all the possible information that can be conveyed verbally by a shared visual observation of the conditions of the property.
How to Read This Report
Getting the Information to You
This report is designed to deliver important and technical information in a way that is easy for anyone to access and understand. If you are in a hurry, you can take a quick look at our "Summary Page” and quickly get critical information for important decision making. However, we strongly recommend that you take the time to read the full Report, which includes digital photographs, captions, diagrams, descriptions, videos and hot links to additional information.
The best way to get the layers of information that are presented in this report is to read your report online, which will allow you to expand your learning about your house. You will notice some words or series of words highlighted in blue and underlined – clicking on these will provide you with a link to additional information.
This report can also be printed on paper or to a PDF document.
Chapters and Sections
This report is divided into chapters that parcel the home into logical inspection components. Each chapter is broken into sections that relate to a specific system or component of the home. You can navigate between chapters with the click of a button on the left side margin.
Most sections will contain some descriptive information done in black font. Observation narrative, done in colored boxes, will be included if a system or component is found to be significantly deficient in some way or if we wish to provide helpful additional information about the system or the scope of our inspection. If a system or component of the home was deemed to be in satisfactory or serviceable condition, there may be no narrative observation comments in that section and it may simply say “tested,” or “inspected.”
Observation Labels
All narrative observations are colored, numbered and labeled to help you find, refer to, and understand the severity of the observation. Observation colors and labels used in this report are:
- MAJOR CONCERN:Repair items that may cost significant money to correct now or in the near future, or items that require immediate attention to prevent additional damage or eliminate safety hazards.
- DEFICIENT:Repair and maintenance items noted during inspection. Please note that some repair items can be expensive to correct such as re-finishing hardwood floors, but are considered simply repair items due to their cosmetic nature.
- MAINTENANCE:A system or component requiring maintenance appears to be functioning as intended,but would benefit from minor repair, maintenance or improvement at this time. General deficiencies include patching, painting, cleaning, cleaning the gutters or changing the filters.
- PREVENTIVE:Any improvement to an area, system, component or condition that would help prevent a deficiency from occurring.
- MONITOR:An area, condition, system or component that is in need of monitoring appears to be functioning as intended and capable of safe usage in its present condition; however, your inspector's concern stated in the report should be monitored or further evaluated by an appropriate person.
- DEFERRED:Observation such as a buried oil tank that may require further investigation to determine the severity and / or urgency of repair.
- FUTURE PROJECT:A repair that may be deferred for some time but should be on the radar for repair or replacement in the near future.
- EFFICIENCY:Denotes observations that are needed to make the home more energy efficient as well as to bring the home up to modern insulation standards. This category typically includes windows and insulation. Other items, such as lighting and appliances, are not inspected for their energy status.
- COMPLETED:Items that were initially an issue but have since been completed.
- NOTE:Refers to aside information and /or any comments elaborating on descriptions of systems in the home or limitations to the home inspection.
- COMMENT:Detailed description of various aspects of the property noted during the inspection.
Pest Inspection
All items with the bug logo () are part of a structural pest inspection. If your inspector included a structural pest inspection as a part of the scope of your home inspection, you can distinguish pest inspection items by this logo. You can also go to the pest inspection summary page to see a summary of the items that are part of a pest inspection.
Summary Page
The Summary Page is designed as a bulleted overview of all the observations noted during inspection. This helpful overview is not a substitution for reading the entire inspection report. The entire report must be read to get a complete understanding of this inspection report as the Summary Page does not include photographs or photo captions.
Summary
MAJOR CONCERNS
- E-3 Electrical:
Access to the sub panel in the domestic quarters was obstructed by goods stored in front of the board which will prevented easy access to the front of the panel in case of an emergency. I recommend that no items be stored in the area in front of the panel for safe and proper access. This is a safety issue.
- E-6 Electrical:
The tested plug points on the ground floor were not connected to the earth leakage circuit breaker. The plug points did not trip the earth leakage when tested with an earth leakage circuit breaker (ELCB) socket tester. This is a serious safety violation and should be repaired by a licensed electrician as soon as possible!
- P-8 Plumbing:
The discharge pipe for the temperature and pressure relief (TPR) valves were inadequate. Discharge pipes should always terminate at a point under the eaves, in a gutter or near the ground to eliminate a scalding hazard. Ideally, the discharge terminates to an exterior or unfinished location or above a drain, though this is not always possible. The drain should also slope to prevent water pooling inside the discharge tube. The discharge pipe appeared to be PEX or Speedfit pipe which does not comply. Have this further evaluated and repaired by a licensed plumber.
- P-9 Plumbing:
Both sets of TPR valves of the geysers were discharging into the geyser tray. If discharge lines for the TPR valves discharge into the fibre glass or PVC geyser tray which is fitted with a PVC waste pipe, both may melt from the high heat of water discharged through the TPR valve and may cause water damage to the ceiling and roof structure. The geyser installation should be evaluated by a licensed plumber for further remarks and recommendations.
- FSD-1 Fuel Storage and Distribution:
The safety emergency turnoff valve was located against the wall but hidden behind the bottles. This was an safety issue! the valve should not be obstructed in any way!
DEFICIENCIES
- G-2 Grounds:
It appeared that stormwater was pooling against the residence as a result of the level and slope of the landscaping on the south side. I could not see a stormwater drain. There are none shown on the drawings either. As a preventive measure drainage and/or grading conditions at these areas should be improved upon to prevent this condition from occurring.
- This area probably becomes a pond when it rains until the stormwater drains away.
- A definite area where the water had been pooling. Note the sewage inspection eye!
- The water must collect and flow in here!
- The shelf the dry stack feature was founded on had no slope away from the wall. I hope waterproofing was done between the dry stack feature and the back wall! Moisture intrusion was noted inside the domestic quarters.
- Another view of the shelf.
- A definite area where the water had been pooling. Note the moisture damage on the wall!
- Note the moisture damage on the wall!
- G-8 Grounds:
There was foliage growing against the walls of the patio on the north side of the residence that should be removed or trimmed back to help prevent moisture intrusion into the plastered walls. Trees and shrubbery will retain water and cast shade on the walls preventing the drying out of the walls. This allows the walls to become saturated with moisture. In addition, the root systems may leach moisture from under the residence and cause of damage as a result of subsidence to the foundations and/or the structure.
- G-9 Grounds:
The top of the plastered and painted yard and boundary walls were not waterproofed. Normally the tops of free standing walls should have a capping or be waterproofed with a waterproofing system to prevent moisture penetration into the walls. With plastered walls the plasterwork on top of the walls often cracks allowing the passage of water into the walls. I would recommend that the top of the walls be waterproofed to prevent efflorescence and further moisture damage to the walls. An acrylic waterproofing system is normally used.
- G-10 Grounds:
The control joints provided vertically along the walls were not ruled all the way through the plasterwork onto the brickwork as required. Ruling the joint onto the brick backing allows the thermal movement in the structure to crack in the joint in the brickwork and not around the shallow formed joint in the plasterwork. As the joints have not been sealed, I suggest this repair work to the joints are done. All control joints in the wall wall should be sealed to prevent moisture intrusion into the walls and moisture damage. Other defects are also noted below. Read about joints in walls.
- R-2 Roof:
Clean organic debris from the roof to insure unrestricted paths for roof drainage. This is routine maintenance that should be part of a regular maintenance schedule.
- Debris and leaves on the roof which can cause the roof to leak. All debris and leaves should be removed from the roofs and the trees should be cut back.
- More debris and leaves on the roof which can cause the roof to leak.
- The trees should be cut back from the roof or removed completely. Roof will leak at the side laps if the flow of rainwater is interrupted.
- A closer look at some of the roof sheeting revealed sealed fasteners and washers. This is normally done when the fasteners and washers start to corrode and the rubber gaskets deteriorate causing the roof to leak.
- A close up of the problem that trees cause.
- R-4 Roof:
There was probably no chimney crown installed on top of the chimney. Crowns are a cement and sand topping sloped to away to the sides of the chimney to prevent prevent moisture intrusion into the metal chimney cap or brickwork and possible damage to the chimney walls and fireplace. This had facilitated corrosion of the cap and possibly leakage inside the chimney. Have this chimney top and cap further evaluated and repaired.
- R-5 Roof:
Repair all of the loose/poorly secured downpipes. Many of the downpipes were not properly secured to the walls and were vulnerable to disconnecting and damage should they fall. This could lead to water damage on the walls. Check and repair all downpipes to insure they are reliably secured.
- The downpipe was not secured to the wall at all. it was hanging from the gutter.
- Midway up the downpipe the gutter bracket had pulled loose.
- The bracket had separated from the downpipe.
- A long length of downpipe without a bracket.
- R-6 Roof:
The gutters and hopper boxes were clogged with organic debris and required cleaning and an all-around repairs as multiple places were noted where gutters and downpipes were leaking and not sloped to drain. Clean the gutters and implement tune-up repairs to insure they are unobstructed, well fastened, leak free and sloped to drain.
- This gutter will overflow onto the walls and elements of the roof trusses.
- Water, leaves and dust will build up a layer of muck allowing water to pool in the gutters.
- Blocked hopper boxes will spill water onto the wall and cause moisture intrusion at the box against the wall.
- Leaking gutter and downpipe joints from deteriorating sealants.
- Downpipe shoes allow the rainwater to be jetted away from the walls. Note the stained wall.
- Leaking at gutter joint.
- Crack at the fascia board against the wall.
- Sealant on gutter?
- It appeared this gutter had been painted with a waterproofing compound. The gutters in this area must have leaked at some stage.
- R-8 Roof:
The trap door in the main en-suite bathroom was damaged. The trap door should be repaired.
- SB-3 Structure and Basement:
Externally cracks and crack repairs were noticeable on the exterior walls. Considering the size of the house, the structure has performed very well. None of the cracks appeared to be structurally significant. Cracks less than 5 mm width are regarded as minor cracks. The cracks and repairs should be monitored for further movement. If they continue to show further widening, I would suggest you consult a structural engineer. In any event, cracks allow moisture intrusion into the structure and should always be sealed.
- Horizontal crack at the main bedroom balcony.
- Crack at the gym window.
- Repaired cracks between the study and gym that have cracked again.
- Patched crack on the study wall next to the window.
Cracks at the double volume covered porch. These appear to be moisture related and were probably only plaster cracks. Note the stains on the corbelling.
- Double volume porch at the main bedroom balcony side. Again, the cracking appeared to be moisture related.
- Crack at the covered patio and balcony above. The top cracks were moisture related.
- Crack on the north side of the covered patio.
- Yard wall at Domestic quarters. This was the only crack that appeared to be around 5 mm.
- EG-2 Exterior/Garage:
Minor plaster cracks were visible in many places on the external walls. Most were less than 0.5 mm that can be attributed to thermal movement of the walls on the house. These cracks had no structural significance. A coat of paint would seal these. All cracks will allow moisture intrusion into the structure and should always be sealed. Find out what the manufacturer's colour code is from the seller. Always keep a pot of paint and a long ladder available to seal these cracks. Read how to feather a new coat of paint onto an old coat of paint.
- Fine cracking in the plasterwork surround of a window. Note the paint pushing off the wall. That's what happens when water gets in the crack.
- fine plaster cracks in plasterwork should be sealed.
- Bubbling paintwork where fine cracks will start to appear. Here the moisture in the wall may have been caused by moisture entering cracked paintwork higher up or lower down.
- The paint either bubbles and then it cracks or the plaster cracks and the pain bubbles. Which ever way it occurs it needs to be sealed to prevent further damage.
- These are all plaster cracks that have not been properly sealed and then painted. This is a problem with preparation before painting.
- EG-3 Exterior/Garage:
There was noticeable moisture damage on the plastered and painted finish of the external walls of the residence that will require repair. The moisture intrusion was evidenced by the presence of rising damp, manifesting as moisture damaged plasterwork and the bubbling and flaking of the paint finish in the lower portions of the walls. Normally rising damp will not rise more than 1 metre above the DPC. Repairing the areas of hollow, loose or damaged plasterwork will require the removing of the bubbling paintwork, hollow and deteriorated plasterwork. The remedial plasterwork below the floor level should incorporating a salt inhibitor and a waterproof additive. If plasterwork above floor level is repaired, make sure that the plasterwork is jointed horizontally through to the brickwork at the DPC (damp proof course) level to prevent rising damp bridging the DPC into the superstructure above.
- Rising damp from the pooling of water in this area.
- The front entrance had rising damp as well.
- The southwest corner of the residence had bubbling and flaking paintwork.
- The stair and threshold of the scullery was moisture damaged. Note the hole next to the step and the rising damp in the wall.
- The other side of the step and threshold. the plasterwork on the riser of the step had been repaired previously.
- Rising damp in the wall of the scullery and domestic quarters. Note the white powder called efflorescence in places which is deposited when the moisture in the wall evaporates.
- A reading on setting 1 of 41% - normal "dry" walls are between 8% to 9%.
- High but not as bad as the previous measurement.
- The stair and threshold of the domestic quarters step was moisture damaged.
- Rising damp of the south side of the domestic quarters.
- Rising damp in the same area of the domestic quarters near the yard wall.
- EG-4 Exterior/Garage:
There appeared to be have been rising damp on external face of the plastered and painted walls at east and west side the residence that will need to be monitored. This was evidenced by the patched, re-plastered and painted sections on the lower portions of walls above the paving or ground level.
- Patching on the east side.
- The whole lower section appeared to have been patched here on the east side.
- On the west side there was a clear difference in the shade of paint.
- The northwest corner of the residence. Note the patched paintwork.
- A big patch on the west side.
- EG-5 Exterior/Garage:
Balconies are often water traps because the tops of walls are not waterproofed and the waterproofing under the tiles is not properly sealed into the spout. Other problems are listed below.
- Crack between wall and column. The wall was not bonded into the column.
- Slab level of the balcony can be seen here because of the moisture intrusion through the crack between the column and wall.
- An area which will allow moisture into the wall.
- These places must be sealed to prevent moisture intrusion into the walls.
- On the ends of the balconies it appeared that the plastered brick wall was built up after the column had been built without properly bonding into the column resulting in the crack you see here.
- Sealing was required here.
- The sealing was missing here. It was neatly sealed around the balustrade stanchion.
- Sealed on top but not here!
- EG-6 Exterior/Garage:
The dry stack feature wall on the east wall of the domestic quarters finished very close to the ground level of the feature garden. The shelf that supported the dry stack wall was not sloped to dispel water away. Moisture control with exterior dry stack walls is very important. If the back wall and shelf of support wall has not been properly waterproofed, moisture intrusion into the building can be expected. During the inspection of the domestic quarters moisture intrusion was observed. A solution for the moisture intrusion is difficult to suggest. You can try sealing the a few of the bottom rows of dry stack stones with a clear silicon and wait to see if it works. It it doesn't I suggest you remove the stones, waterproof as required and have the wall rebuilt.
- EG-12 Exterior/Garage:
The scullery door frame was damaged at the striker plate. The timber frame should be properly repaired with a timber section by an qualified carpenter/joiner and a striker plate fitted.
- EG-13 Exterior/Garage:
A sliding/folding door in the covered patio was difficult to operate and was hooking on the bottom of the door frame. One of the sliding mechanisms was faulty. The mechanism will need replacement and door will require adjustment to open and close properly.
- EG-14 Exterior/Garage:
The door stop on the sliding door was missing. The stop should be installed to prevent the sliding door banging against the sliding door frame.
- EG-15 Exterior/Garage:
The door handle was loose on the exterior door of bedroom 3 and required adjustment/repair.
- EG-17 Exterior/Garage:
I noted that the sealant on some windows had failed and may be susceptible to leakage. I suggest that you have all windows checked and sealed all around the window frames especially at the window sills to prevent moisture intrusion at the windows.
- EG-18 Exterior/Garage:
There was a gap at the top of the window sash and window frame in the gym when it was closed. The window sash will require adjustment or replacement.
- EG-20 Exterior/Garage:
Gaps between the tiling and the residence's walls. This will allow moisture intrusion into the surface bed and the filling below. This may eventually cause subsidence of the concrete slab and tiling and also rising damp. The gaps should be sealed up.
- EG-21 Exterior/Garage:
No expansion joints have been provided in the external floor tile work on the open verandah. Changes in the ambient temperature of the environment in which the tiles have been installed can lead to failure of the bond between the tiles and the levelling screed. During the course of a regular day, significant variation in temperatures experienced by the tiles will cause thermal expansion. It does not take much movement to cause a failure in the tile or joints. Externally, the size of any one area of tiles should not exceed 8 metres in any one direction. Expansion joints should also be provided at the perimeter of tiled floors to isolated the tiled area from adjoining hard surfaces and between the tiles and walls. I recommend you have a tiler install expansion joints in your external north facing tiled floors. Areas of the tile jointing on the tiled verandah floor was missing or cracked and required cleaning out and re-jointing.
- EG-23 Exterior/Garage:
Gaps between the tiling and the residence's walls. This will allow moisture intrusion into the surface bed and the filling below. This may eventually cause subsidence of the concrete slab and tiling and also rising damp. The gaps should be sealed up.
- Gaps between the floor tiles and column. Note the bubbling paintwork on the column.
- Gaps between the floor tiles and column. Note the patched plaster and paintwork on the column.
- Gaps between the floor tiles and the column. Note the new paintwork on the wall.
- Gaps between the floor tiles and the residence. Note the bubbling paintwork in the wall.
- EG-24 Exterior/Garage:
One of the main issues that water pooling on your tile flooring is that it can make it loosen up over time. That’s because the adhesive that’s holding your tiles into position will slowly be deteriorated by the presence of excess moisture. One of the first things that you should do is make sure that water isn’t allowed to pool on top of your tiles for very long. Water that has found its way underneath ceramic tiles after a leak can do damage to the sub-floor and the tile itself. Water left to stand underneath ceramic tiles will eventually compromise the structure of the tile itself, causing it to crack or break. Rainwater was pooling on the balcony floor tiling. The planters that were allowed to stand on the tiling retain water that will seep into the tiles and substructure. They should be provided with drainage plates or lifted off the tiling on pot stands.
- Water pooling on paving will eventually loosen the tiles.
- Water pooling on the tiles. Note the rising damp.
- Drainage saucer required to prevent moisture intrusion.
- The tiles were badly stained at and under the flower pots.
- Soil deposited on the tiles and water retained by pot will caused damage to the tiling.
- Water standing at the rainwater spout because the spout was partially blocked. Note the cracked tile.
- An attempt to seal the joint between the tile and tile skirting. An obvious place where the water has been pooling. Rather have the water swept away after each rainstorm.
- Tile joints should be checked regularly and re-grouted if the existing grout is failing.
- EG-25 Exterior/Garage:
The balcony parapet dwarf walls should be properly waterproofed. Tiles and tile joints are nor waterproof. Rainwater will eventually cause the tiles to loosen.
- EG-26 Exterior/Garage:
Rainwater was leaking past the garage doors into the garage. The threshold was not stepped down slightly or sloped sufficiently at the doors to prevent water from leaking under and at the sides of the door.
- I-2 Interior:
The cracking in the tiles was not structurally significant but rather an indication of poor tile preparation below the tile.
- An area at the column between the dining room and lounge where water collected after mopping. Note the cracked tile.
- The cracking extended through along from the column to the lounge.
- A fine crack like this is normally in a area where the tile adhesive and tiling was faulty and aggravated by moisture.
- I-3 Interior:
Damage to laminate flooring in the main bedroom. The damage appeared to originate from the "hers"side of the bathroom. This could have been from a leak at one of the basins or a water supply line leaking in the wall. Inquire from the seller as to whether a repair was done in this area.
- I-6 Interior:
There were a few areas where damp was found internally in the residence. These were mostly due to external factors:
- Moisture intrusion at the front door sidelight.
- The dwarf wall between the entrance hall and the dining room was moisture stained. The wall was probably not waterproofed to prevent moisture from the compacted filling leaching through the wall.
- Damp area in the transition between the entrance hall and the dining room.
- The moisture reading on the moisture meter on setting 1 was 18.7%. The moisture content of a normal wall is between 8% to 9%.
- Moisture damage at the skirting at door on the west side of the lounge.
- Moisture staining was observed on the wall behind the green board on the garage wall more or less where the guest shower is. Other areas of the wall could not be checked because of the lack of access. Goods were stored against the walls. The moisture reading there was 14.9%.
- Dining room window. Eternally there was the rising damp.
- North side window in the covered porch. The covered porch area was a damp problem!
- The window at the gym had moisture intrusion.
- Moisture staining on the wall paper.
- A whole area of the wall paper had come loose.
- Moisture staining on the wall paper. Note the joint in the wall paper.
- Damp on the east wall of the domestic quarters. More than likely as a result of the dry stack wall.
- Skirting and wall damage in the domestic bathroom wall against the storeroom.
- Moisture damage to the wallpaper at the cornice in the main bedroom.
- Wallpaper was de-bonding at the joint in the wall paper in the main bedroom.
- There were a couple of these stain marks along the north wall of the main bedroom. Probably as a result of gutters blocked and running over!
- I-8 Interior:
There was moisture damage evidenced by nail pops and indentations and slight deviations on the ceilings and cracks at cornices of the residence. The seller's disclosure should be consulted to see if the cause of the moisture damage was noted and what possible repairs were made. The defects to the ceilings appeared to have occurred from a geyser leak or burst at some stage. Some of the damage may also have resulted from blocked gutters and downpipes. The damage was not serious but unsightly. Sealing ,patching and painting would resolve most of the defects.
- Ceiling of the double volume covered porch.
- Wavy ceiling in the domestic quarters.
- Ceiling crack in the gym.
- cracked cornice in the gym.
- Hole in the ground floor ceiling at the chimney cover plate of the stove heater.
- Ceiling defect in the corner of the column in the covered patio.
- crack between ceiling boards on the 1st floor.
- Crack between the ceiling and cornice on the 1st floor.
- Cracked cornice at the trap door in the passage.
- Nail pop indicating minor moisture damage.
- Defective ceiling patch in the bedroom 3.
- A perfect example of a nail-pops on a section of ceiling.
- I-13 Interior:
The guest bedroom door was warped in the frame. The door closed and opened properly with some effort. The door may need to be refitted.
- S-1 Scullery:
The scullery sink was poorly sealed to the counter top. This could allow water to penetrate under the sink and eventually damage the counter top and cabinet beneath. Have this properly sealed to insure the sink is adequately mounted and sealed.
- S-3 Scullery:
The side panel between the fridges was moisture damaged. The bottom of the panel should be sanded down and painted to prevent further damage.
- S-4 Scullery:
The sink disposer was not tested. Inquire from the seller whether it is operational or requires repair or replacement.
- DK-3 Domestic Kitchen:
The bottom shelf of the sink cabinet was moisture damaged and stained. The damage could be as a result of a leaking trap and lack of a proper seal between the sink counter and wall. The sink was filled and allowed to drain. No leaks were observed at the time of the inspection.
- DB3-2 Domestic Bathroom:
The basin should be sealed against the wall to prevent moisture intrusion into the wall and floor.
- DB3-6 Domestic Bathroom:
The bathroom was in a reasonable condition with some wear and cosmetic damage that is commensurate with the age of the residence.
- GWC2-2 Guest W.C.:
The basin should be sealed against the wall to prevent moisture intrusion into the wall and floor.
- GWC2-5 Guest W.C.:
The shower head in the bathroom was facing the door to enter the shower. Use caution when showering as it is easy to have lots of water leak during shower though the door. The skirting at the door appeared to be moisture damaged.
- GWC2-6 Guest W.C.:
The bathroom was in a fair condition with some wear and cosmetic damage that is commensurate with the age of the residence.
- GB5-2 Guest Bathroom:
The basin should be sealed against the wall and counter top to prevent moisture intrusion into the wall, floor and counter.
- GB5-6 Guest Bathroom:
The bathroom was in a good condition with some slight wear and cosmetic damage that is commensurate with the age of the residence. There was some plaster cracking above the toilet and basin.
- B3EB-2 Bedroom 3 En-suite Bathroom:
The basin should be sealed against the counter top to prevent moisture intrusion into the counter top and cabinet.
- B3EB-5 Bedroom 3 En-suite Bathroom:
The side panel of the shower door enclosure was loose and not operational. The doors and enclosure will need to be serviced or repaired.
- B3EB-6 Bedroom 3 En-suite Bathroom:
The bath splashback was cracked away from the wall. The splashback will need to be repaired to prevent potential or further water intrusion into the wall and the area below the bath.
- B3EB-7 Bedroom 3 En-suite Bathroom:
The bathroom was in a fair condition with some wear and cosmetic damage that is commensurate with the age of the residence.
- B4EB-2 Bedroom 4 En-suite Bathroom:
The basin should be sealed against the wall and counter top to prevent moisture intrusion into the wall, counter top and cabinet.
- B4EB-7 Bedroom 4 En-suite Bathroom:
The bathroom was in a fair condition with some wear and cosmetic damage that is commensurate with the age of the residence.
- MB1-3 Master Bathroom:
A basin pop-up plug in the "hers" basin was missing a seal. The basin plug seal will have to be replaced or the plug replaced.
- MB1-4 Master Bathroom:
The basins should be sealed against the counter top to prevent moisture intrusion into the counter top and cabinet.
- E-1 Electrical:
Openings were noted in the dead front cover to the electric panel. This is unsafe as it does not adequately protect the energized area of the electric panel. Cover all open knock-outs with approved panel block out covers.
- E-2 Electrical:
Inadequate labeling of the main electrical panel circuit breakers was noted during inspection. The labelling of lower section of the main panel was untidy and confusing All the labelling should be corrected for improved safety.
- E-4 Electrical:
Openings were noted in the dead front cover to the electric panel in the domestic quarters. This is unsafe as it does not adequately protect the energized area of the electric panel. Cover all open knock-outs with approved panel block out covers.
- E-10 Electrical:
The lead to a security component or light through the wall across the paving on the west side of the residence was an incorrect installation and should be corrected by a suitable qualified registered electrician.
- P-3 Plumbing:
A drip pipe was not fitted to any of the pressure regulators. The drip pipe should discharge directly into a gulley or waste pipe as required. Water from the regulators were dripping close to the walls of the residence. If the regulator is working properly a certain amount of water is discharged from the drip of the pressure regulator during the course of normal operation. This discharge should be directed away from the foundation of the residence.
- The drip on the pressure regulator on the east side of the residence was not directly over the drip cup and was spilling over into the wall structure. The wall was damp and there may be moisture intrusion into the garage. The regulator should be re-positioned and the door to the regulator box repaired or replaced.
- Drip pipe spilling water onto the paving. Note the damp wall!
- A drip pipe on the west side near to the swimming pump enclosure.
- A pressure control valve near the kitchen gulley. The drip pipe can be extended to discharge in the gulley.
- P-5 Plumbing:
There was one uncovered inspection eye/rodding eye in the driveway at the south side of the residence that will need to be fitted with a cover to prevent leaves, debris and stormwater entering the sewer system.
- P-6 Plumbing:
A waste pipe on the west side of the residence was disconnected at the elbow and will need to be repaired. The pipe should be secured to the wall with brackets at 1.8 m centres.
- P-7 Plumbing:
It appeared that a pipe was placed through the exterior wall and abandoned (?). The pipe should be blocked up to prevent the possibility of moisture intrusion.
- P-13 Plumbing:
The geyser above the ceiling of the main bathroom en-suite was equipped with a geyser tray that includes a PVC overflow line, but I could not ascertain whether it was discharging to the outside of the building or not. The overflow line should be routed to an approved discharge location outside the building.
- P-17 Plumbing:
The steel sink in the covered patio was corroded and may soon require replacement. It was not leaking at the time of inspection, but the sink is unreliable and could fail at any time.
- P-18 Plumbing:
The hinges on the sink cabinet and the storage under the gas braai were corroded and will require replacement. One hinge on the sink cabinet was broken.
- PS-3 Pools and Spas:
Inadequate labeling of the sub electrical panel circuit breakers was noted during inspection. This should be corrected for improved safety.
- PS-4 Pools and Spas:
The pool surround was manufactured concrete surround. The surround appeared to be in a reasonable condition.
Preventives
- EG-7 Exterior/Garage:
The goods stacked against the west wall of the residence should be moved away from the wall as this can cause damage to the wall finish and allow moisture intrusion into and through the wall.
- EG-11 Exterior/Garage:
Where exterior doors are exposed to the weather, consider adding a weather board or floor seal to the base of the door which will divert water away from the base of the door and can prevent leakage.
- The scullery door had slight moisture damage on the bottom of the panel door. A panel door mounted externally is a security risk and should be replaced with a solid door. External doors exposed to the weather should be fitted with weather boards, especially if they open inwards!
- The tiled threshold of the scullery door was defective with gaps in the grouting which will moisture intrusion behind the tiles and into the floor at the door entrance.
- The storeroom door was moisture damaged.
- The domestic quarters door was moisture damaged.
- Wind blown rainwater will enter the bottom rail of the door frame without a rain deflector or weather board.
- The tiled threshold was defective with gaps in the grouting which will moisture intrusion behind the tiles and into the floor at the door entrance. All the tiled thresholds should be sealed with a mastic or silicon compound.
- Bottom rail of the door frame was below the level of the tiling. Note the interior tiling to prevent moisture intrusion.
- If the gap here is not sealed the rainwater will still penetrate into the floor of the room.
- Example of a rain deflector fitted to the bottom of doors.
- DB3-5 Domestic Bathroom:
Caulking (sealing) was needed around the bath and tiling to prevent potential (or further) water intrusion into the area below the bath.
- GB5-5 Guest Bathroom:
Caulking (sealing) was needed around the bath and tiling to prevent potential (or further) water intrusion into the area below the bath.
- B4EB-5 Bedroom 4 En-suite Bathroom:
Caulking (sealing) was needed around the bath and tiling to prevent potential (or further) water intrusion into the area below the bath.
Monitors
- G-3 Grounds:
The paved driveway was sloping toward the residence and did not appear to have the benefit of a drain or a swale to divert water to the side of the residence. It's difficult to know how this will perform but this would appear vulnerable to stormwater building up against the residence during heavy rains. Monitor as a drain may be needed to better protect the residence.
- G-7 Grounds:
Although evaluation of the sprinkler system falls outside the scope of a home inspection, there are walls on the house that appear to be sprayed by the sprinklers. The sprinkler spray needs to be redirected away from the house and boundary walls or removed to help prevent the saturation of the exterior wall coverings, moisture intrusion and mould growth. Moisture intrusion into the house had resulted because of the sprinklers.
- R-12 Roof:
The ventilation within the roof space appeared to be inadequate. As no reflected light could be seen at the ridge. The ridge on the roof appeared to be sealed or so close fitting that there was very little if any ventilation of the roof space. It has been proven in laboratory testing that any ventilation without ridge ventilation does not work effectively in residential applications. Moisture problem in the residence may be caused by condensation on the underside of the reflective membrane resulting from the lack of adequate ridge ventilation. Sometimes this can be prevented by the addition of the correct thickness of ceiling insulation.
- I-4 Interior:
The floor of the covered patio appeared to have had pooling water at the column. The dust and dirt appeared to be deposited from the hole above in the ceiling. The moisture damage on the column could have resulted from the hole above or through the aluminium window frame on the paving. I suggest you try and determine which it is during or after the next rainstorm.
- I-7 Interior:
There were fine cracks in the plaster work of the internal wall in the guest bedroom above the toilet pan and basin and above the "hers" basin in the main bathroom en-suite. There was no cracking on the exterior. The cracking may be the result of bad plastering technics or a water supply leak in the wall. The moisture content of the wall was normal at the time of the inspection. The guest bathroom did not appear to be used that often. The cracking was not structurally significant. The cracks should not reappear again after redecoration.
- Plaster cracks in the guest bathroom.
- Plaster cracks in the guest bathroom above the basin.
- Plaster cracks in the "hers" basin in the main bathroom en-suite.
- B4EB-6 Bedroom 4 En-suite Bathroom:
The shower surround appeared to have leaked in the past. the skirting next to the shower kerb was damaged. I suggest you monitor the shower to see if it still leaks.
DEFERRED ITEMS
- G-6 Grounds:
An tree surgeon should be hired to further evaluate the large trees on the property and prune or remove as recommended. Trees will retain water and cast shade on the walls preventing the drying out of the walls allowing the walls to become saturated with moisture. In addition, the root systems may leach moisture from under the house and cause of subsidence damage to the foundations and the structure. Whenever large trees are located near a house a higher level of maintenance should be expected to eliminate the risks of damage to the structure and roof and to eliminate rodent entry points. With larger trees it is recommended to eliminate the sail effect and reduce strain on these trees during high winds.
- DK-4 Domestic Kitchen:
The gas hob in the kitchen was not tested. The controls of the hob was in a poor condition. I suggest the hob be checked and repaired or replaced.
- E-8 Electrical:
The garden lighting was not tested. the electrical supply cables to the light should be either armoured cables or should be laid in the ground in a conduit pipe. The lights should be checked and corrected if necessary by a suitable qualified registered electrician.
- P-2 Plumbing:
No main water shut off was found at the residence. There is typically a shut off at the meter in the street, but this can be a time-consuming and difficult shut-off to access in an emergency. Inquire with the seller for the location of the main water shut as it may be concealed behind finishes or stored items. If no readily accessible shut off exists, hire a licensed plumber to further evaluate and install.
- P-4 Plumbing:
An evaluation of the sewer line below the ground is beyond the scope of this inspection. Due to the age and location of the building, a sewer scope is recommended to further evaluate the sewer line and the below ground connections between the house and the municipal sewer line. Sewer scopes inspections are done using video cameras and can reveal the materials, condition and reliability of the sewer line.
- P-10 Plumbing:
No electrical geyser isolator could be observed within 1 m of the geyser as required by the Building Regulations. This is an important safety requirement. It should be installed by a suitably qualified electrical contractor.
- P-11 Plumbing:
The electric connections to the geysers could not be viewed. The connections and element covers should be should be checked and corrected if necessary by an appropriately qualified electrician.
- HCFV-1 Heating, Cooling, Fireplaces and Ventilation:
The gas to the braai was shut off at the time of inspection. I do not like to light these when they are shut off as I do not know why they were shut off. There could be a safety reason. I recommend having this gas braai cleaned and serviced by a qualified gas registered contractor and made operable as needed.
- PS-1 Pools and Spas:
A pool cover was fitted over the pool which prevented the inspection of the pool body, the function of the pool cleaner and the pool light.
- PS-2 Pools and Spas:
At the time of the end of my inspection the pool pump was running. The condition of the water could not observed. The pool was covered with a pool cover.
Efficiencies
- R-11 Roof:
The residence's ceiling was not adequately insulated. Although the roof was not new, you may wish to add for more for improved energy efficiency. The building regulations require that all new roofs, erected since 11th November 2011, have to conform to the minimum R-Value of roof assembly (ie. all components of the roof and ceiling). The R-Value required in zone 1 is R3.7 (Johannesburg Area). For a roof this equates to around 135 to 150 mm of a typical cellulose fibre insulation (Think Pink, Isotherm, Romatherm etc.) depending on whether it is a tiled or sheeted roof. The under roof membrane was a double foil faced membrane (R-value = 1.60). You would probably require a 100 mm Isotherm (R-value = 2.33). For energy saving and comfort I recommend that the ceilings be insulated to the latest requirements. Have an insulation contractor contractor inspect the insulation and make further recommendations.
Notes
- GC-1 General Comments:
This home was occupied at the time of the inspection. Inspection of occupied homes presents some challenges as occupant belongings can obstruct visual inspection of and access to parts of the building. I do my best during inspection to work around belongings to discover as much as possible about the house without moving or damaging personal property, however, the presence of personal items does limit the inspection.
- GC-2 General Comments:
Unless defective items are specifically allocated to rooms or areas they should be regarded as generally defective items that can be found throughout the residence and/or property. In addition, photographs take up a lot of space, therefore, the photographs pertaining to a particular defect do not necessarily include all the photographs or defects of the particular defect identified.
- GC-3 General Comments:
The rooms in the residence are referred to the names they were given on the floor plans.
- G-11 Grounds:
The electric fence appeared to be functional. All electric fence systems must have an electric fence system certificate of compliance on change of ownership.
- R-3 Roof:
Please note that the roof could not be fully inspected due to limited visibility and access. The roof is too high to walk safely and the height and stand configuration inhibited my ability to inspect the roof from the ground. I do not walk on metal roofs as I do not want to physically damage the roof and they can also be slippery and unsafe.
- R-7 Roof:
There were trapdoor openings in the ceiling in the guest bedroom and main bathroom en-suite that was entered in order to evaluate the roof space areas and components. I inspected the roof space as best as I possibly could from all accessible vantage points at the trapdoor. However, I do not try to enter a roof area that is less than 900 mm high, or where passage is restricted by framing, distribution ducting, etc., nor will I attempt to access any areas where suitable crawl boards are not installed. I do not enter a trap door that is smaller than the standard 600 mm x 600 mm size. I did not enter the trap door in the pantry because of restricted space for my ladder.
- R-10 Roof:
A reflective under roof membrane was installed under the roof sheeting. A reflective foil membrane performs as a radiant barrier, by reflecting a large amount of radiant heat striking the reflective surface from the exterior of the roof during summer. It is not very effective as an insulation against the cold. The R-Value provided by the foil on a metal roof with a gypsum ceiling without bulk insulation is between 0.7 and 1.6 depending on whether it is summer or winter. The foil does not provide sufficient insulation for adequate ceiling thermal insulation.
- EG-9 Exterior/Garage:
Roofing eaves do an important job in keeping water away from wall and window systems. The rise of modernism in architectural design has started a fashion where these are omitted to achieve a cleaner line on the outside of the building. However, eaves perform a vital role in protecting the home from moisture. When eaves are shortened or absent from a house design, the residence is exposed to weather phenomenon which may result in early moisture intrusion and damage in the walls and windows, especially where these are not properly installed and properly maintained. Eaves also prevent splash back which is a major contributor to rising damp, mould and damage occurs near the bottom edge of the home. Because of there are no eaves, you will need to accept the fact that maintenance to walls, windows and doors will be required more often.
- EG-27 Exterior/Garage:
The rest of the garage is included under Interior.
- I-9 Interior:
All BICs that had clothing and other items on the shelves and hanging space preventing evaluation of the cupboard interiors.
- E-9 Electrical:
A security system and/or security system components were observed. Evaluation of security systems falls outside the scope of a home inspection. You may, however, wish to employ the services of a residential security system specialist to evaluate the system for proper function and explain its strengths and weaknesses.
General Comments
Building Characteristics, Conditions and Limitations
Style of Home: Contemporary
Type of Building : Single Family (2-story)
Approximate Area (m²): 650
Approximate Year of Original Construction: 1990
Attending the Inspection: Buyer
Occupancy: Occupied
Animals Present: Yes
Weather during the inspection: Clear, Warm
Ground/Soil surface conditions: Dry
For the Purposes of This Report, the House Faces: North
This home was occupied at the time of the inspection. Inspection of occupied homes presents some challenges as occupant belongings can obstruct visual inspection of and access to parts of the building. I do my best during inspection to work around belongings to discover as much as possible about the house without moving or damaging personal property, however, the presence of personal items does limit the inspection.
Unless defective items are specifically allocated to rooms or areas they should be regarded as generally defective items that can be found throughout the residence and/or property. In addition, photographs take up a lot of space, therefore, the photographs pertaining to a particular defect do not necessarily include all the photographs or defects of the particular defect identified.
The rooms in the residence are referred to the names they were given on the floor plans.
Grounds
Gradients, Drainage and Elevations
Clearance to Landscaping: Standard
Downpipe Discharge: Above grade
Drainage Spouts Discharge: onto paving
Site Description: Moderate slope
There was generally an adequate difference in elevation between the exterior ground level and the interior floors unless additional items are specifically listed.
It appeared that stormwater was pooling against the residence as a result of the level and slope of the landscaping on the south side. I could not see a stormwater drain. There are none shown on the drawings either. As a preventive measure drainage and/or grading conditions at these areas should be improved upon to prevent this condition from occurring.
- This area probably becomes a pond when it rains until the stormwater drains away.
- A definite area where the water had been pooling. Note the sewage inspection eye!
- The water must collect and flow in here!
- The shelf the dry stack feature was founded on had no slope away from the wall. I hope waterproofing was done between the dry stack feature and the back wall! Moisture intrusion was noted inside the domestic quarters.
- Another view of the shelf.
- A definite area where the water had been pooling. Note the moisture damage on the wall!
- Note the moisture damage on the wall!
Driveways, Walkways and Flatwork
Driveway: Pavers
Walkways: Pavers
Patios: Tile
The paved driveway was sloping toward the residence and did not appear to have the benefit of a drain or a swale to divert water to the side of the residence. It's difficult to know how this will perform but this would appear vulnerable to stormwater building up against the residence during heavy rains. Monitor as a drain may be needed to better protect the residence.
The concrete paver driveway leading up to and around the residence and garage was functional.
The walkways at various location around the residence were mostly functional.
Gardens, Trees and Vegetation
Trees/Vegetation too near building: Yes
An tree surgeon should be hired to further evaluate the large trees on the property and prune or remove as recommended. Trees will retain water and cast shade on the walls preventing the drying out of the walls allowing the walls to become saturated with moisture. In addition, the root systems may leach moisture from under the house and cause of subsidence damage to the foundations and the structure. Whenever large trees are located near a house a higher level of maintenance should be expected to eliminate the risks of damage to the structure and roof and to eliminate rodent entry points. With larger trees it is recommended to eliminate the sail effect and reduce strain on these trees during high winds.
Although evaluation of the sprinkler system falls outside the scope of a home inspection, there are walls on the house that appear to be sprayed by the sprinklers. The sprinkler spray needs to be redirected away from the house and boundary walls or removed to help prevent the saturation of the exterior wall coverings, moisture intrusion and mould growth. Moisture intrusion into the house had resulted because of the sprinklers.
There was foliage growing against the walls of the patio on the north side of the residence that should be removed or trimmed back to help prevent moisture intrusion into the plastered walls. Trees and shrubbery will retain water and cast shade on the walls preventing the drying out of the walls. This allows the walls to become saturated with moisture. In addition, the root systems may leach moisture from under the residence and cause of damage as a result of subsidence to the foundations and/or the structure.
Boundary Walls, Yard Walls and Fences
Boundary Walls: Present
Yard/Courtyard Walls: Present
The top of the plastered and painted yard and boundary walls were not waterproofed. Normally the tops of free standing walls should have a capping or be waterproofed with a waterproofing system to prevent moisture penetration into the walls. With plastered walls the plasterwork on top of the walls often cracks allowing the passage of water into the walls. I would recommend that the top of the walls be waterproofed to prevent efflorescence and further moisture damage to the walls. An acrylic waterproofing system is normally used.
The control joints provided vertically along the walls were not ruled all the way through the plasterwork onto the brickwork as required. Ruling the joint onto the brick backing allows the thermal movement in the structure to crack in the joint in the brickwork and not around the shallow formed joint in the plasterwork. As the joints have not been sealed, I suggest this repair work to the joints are done. All control joints in the wall wall should be sealed to prevent moisture intrusion into the walls and moisture damage. Other defects are also noted below. Read about joints in walls.
The electric fence appeared to be functional. All electric fence systems must have an electric fence system certificate of compliance on change of ownership.
Retaining Walls
Retaining Wall Material: Brick (plastered)
The retaining walls on the pool area side of the property appeared to be functional with no signs of cracking or movement.
Exterior Stairs
Standard
The attached stairs leading up to the front entrance of the home were functional.
Roof
Roofing
Method of Roof Inspection: Viewed from the ground and 1st floor, Could not view - too tall and steep
Roof Style: Hip
Roof Covering Materials: Metal with exposed fasteners
Approximate Age of Roof Covering: 20+ Years
Roof Underlay: Yes - Double Sided Residential Radiant Barrier
Inspect your roof at least once a year paying attention to the following:
- Loose fixings (screws) and flashings.
- Cleaning of gutters and blocked downpipes.
- Chimney flashings
- Dented sheeting or sheeting that has lifted.
- Seals at roof penetrations from equipment such as solar panels, vent pipes etc.
- Tree branches encroaching over the roof that may cause leaf debris on the roof and in gutters and downpipes. Debris make the sheeting vulnerable to rusting and corrosion.
- Moss or mould growth.
- Rust of the roof sheeting or deterioration of roof timbers should be attended to immediately.
All metal roofs expand and contract with changes in temperature. The changes in the length experienced in long runs of metal roofing can be significant. The thermal expansion causes the slight bending of the roofing screw shanks and slight flexing of the purlins the sheeting is fixed to. In time the roofing screws will loosen and result in leaking at the screw holes.
Clean organic debris from the roof to insure unrestricted paths for roof drainage. This is routine maintenance that should be part of a regular maintenance schedule.
- Debris and leaves on the roof which can cause the roof to leak. All debris and leaves should be removed from the roofs and the trees should be cut back.
- More debris and leaves on the roof which can cause the roof to leak.
- The trees should be cut back from the roof or removed completely. Roof will leak at the side laps if the flow of rainwater is interrupted.
- A closer look at some of the roof sheeting revealed sealed fasteners and washers. This is normally done when the fasteners and washers start to corrode and the rubber gaskets deteriorate causing the roof to leak.
- A close up of the problem that trees cause.
Please note that the roof could not be fully inspected due to limited visibility and access. The roof is too high to walk safely and the height and stand configuration inhibited my ability to inspect the roof from the ground. I do not walk on metal roofs as I do not want to physically damage the roof and they can also be slippery and unsafe.
Chimneys
Present
Chimney Material: Masonry, Metal
Chimney Flue Liners: Present
There was probably no chimney crown installed on top of the chimney. Crowns are a cement and sand topping sloped to away to the sides of the chimney to prevent prevent moisture intrusion into the metal chimney cap or brickwork and possible damage to the chimney walls and fireplace. This had facilitated corrosion of the cap and possibly leakage inside the chimney. Have this chimney top and cap further evaluated and repaired.
Roof Drainage
Gutter and Downpipe Materials: Seamless Aluminum
Roof Spout Materials: uPVC
Common Recommendations and Observations: Downpipe Repairs Needed (Loose Downpipes)
Repair all of the loose/poorly secured downpipes. Many of the downpipes were not properly secured to the walls and were vulnerable to disconnecting and damage should they fall. This could lead to water damage on the walls. Check and repair all downpipes to insure they are reliably secured.
- The downpipe was not secured to the wall at all. it was hanging from the gutter.
- Midway up the downpipe the gutter bracket had pulled loose.
- The bracket had separated from the downpipe.
- A long length of downpipe without a bracket.
The gutters and hopper boxes were clogged with organic debris and required cleaning and an all-around repairs as multiple places were noted where gutters and downpipes were leaking and not sloped to drain. Clean the gutters and implement tune-up repairs to insure they are unobstructed, well fastened, leak free and sloped to drain.
- This gutter will overflow onto the walls and elements of the roof trusses.
- Water, leaves and dust will build up a layer of muck allowing water to pool in the gutters.
- Blocked hopper boxes will spill water onto the wall and cause moisture intrusion at the box against the wall.
- Leaking gutter and downpipe joints from deteriorating sealants.
- Downpipe shoes allow the rainwater to be jetted away from the walls. Note the stained wall.
- Leaking at gutter joint.
- Crack at the fascia board against the wall.
- Sealant on gutter?
- It appeared this gutter had been painted with a waterproofing compound. The gutters in this area must have leaked at some stage.
Roof Space Access
Access: Ceiling trapdoor
There were trapdoor openings in the ceiling in the guest bedroom and main bathroom en-suite that was entered in order to evaluate the roof space areas and components. I inspected the roof space as best as I possibly could from all accessible vantage points at the trapdoor. However, I do not try to enter a roof area that is less than 900 mm high, or where passage is restricted by framing, distribution ducting, etc., nor will I attempt to access any areas where suitable crawl boards are not installed. I do not enter a trap door that is smaller than the standard 600 mm x 600 mm size. I did not enter the trap door in the pantry because of restricted space for my ladder.
Roof Space Interior
Rafters and Roof Trusses: Factory manufactured roof trusses
Under Roof Membrane: Double sided reflective membrane
The trap door in the main en-suite bathroom was damaged. The trap door should be repaired.
The visible portions of the roof structure that could be viewed from the trapdoors appeared to be in a satisfactory condition at the time of the inspection.
Insulation
Insulation Type: Double sided aluminum foil undertile membrane
A reflective under roof membrane was installed under the roof sheeting. A reflective foil membrane performs as a radiant barrier, by reflecting a large amount of radiant heat striking the reflective surface from the exterior of the roof during summer. It is not very effective as an insulation against the cold. The R-Value provided by the foil on a metal roof with a gypsum ceiling without bulk insulation is between 0.7 and 1.6 depending on whether it is summer or winter. The foil does not provide sufficient insulation for adequate ceiling thermal insulation.
The residence's ceiling was not adequately insulated. Although the roof was not new, you may wish to add for more for improved energy efficiency. The building regulations require that all new roofs, erected since 11th November 2011, have to conform to the minimum R-Value of roof assembly (ie. all components of the roof and ceiling). The R-Value required in zone 1 is R3.7 (Johannesburg Area). For a roof this equates to around 135 to 150 mm of a typical cellulose fibre insulation (Think Pink, Isotherm, Romatherm etc.) depending on whether it is a tiled or sheeted roof. The under roof membrane was a double foil faced membrane (R-value = 1.60). You would probably require a 100 mm Isotherm (R-value = 2.33). For energy saving and comfort I recommend that the ceilings be insulated to the latest requirements. Have an insulation contractor contractor inspect the insulation and make further recommendations.
Ventilation
Roof Space Ventilation Method: None noted
The ventilation within the roof space appeared to be inadequate. As no reflected light could be seen at the ridge. The ridge on the roof appeared to be sealed or so close fitting that there was very little if any ventilation of the roof space. It has been proven in laboratory testing that any ventilation without ridge ventilation does not work effectively in residential applications. Moisture problem in the residence may be caused by condensation on the underside of the reflective membrane resulting from the lack of adequate ridge ventilation. Sometimes this can be prevented by the addition of the correct thickness of ceiling insulation.
Structure and Basement
Foundation
Foundation: Not visible
Building Configuration: Slab on grade
Foundation Description: Strip foundation or reinforced strip foundation
The structure appeared to consist of a concrete strip foundation which is either reinforced or not depending on the soil founding conditions, with plinth walls built up to the surface bed (concrete floor slab), levelled, backfilled and compacted. The footing size or depth below the ground level could not verified.
Floor, Wall and Roof Structure
Wall Structure: Masonry
Floor Structure: Ground floor concrete slab cast on compacted fill
Sub-Floor Material: Compacted backfilled material.
Roof and Ceiling Framing: Factory manufactured roof trusses, Ceiling brandering nailed or screwed to the bottom cord of the roof trusses
The supporting wall and plinth structure appeared to be in a satisfactory condition, except where addition items or problems are specifically listed.
Externally cracks and crack repairs were noticeable on the exterior walls. Considering the size of the house, the structure has performed very well. None of the cracks appeared to be structurally significant. Cracks less than 5 mm width are regarded as minor cracks. The cracks and repairs should be monitored for further movement. If they continue to show further widening, I would suggest you consult a structural engineer. In any event, cracks allow moisture intrusion into the structure and should always be sealed.
- Horizontal crack at the main bedroom balcony.
- Crack at the gym window.
- Repaired cracks between the study and gym that have cracked again.
- Patched crack on the study wall next to the window.
Cracks at the double volume covered porch. These appear to be moisture related and were probably only plaster cracks. Note the stains on the corbelling.
- Double volume porch at the main bedroom balcony side. Again, the cracking appeared to be moisture related.
- Crack at the covered patio and balcony above. The top cracks were moisture related.
- Crack on the north side of the covered patio.
- Yard wall at Domestic quarters. This was the only crack that appeared to be around 5 mm.
The visible portions of the floor structure of the residence appeared to be in satisfactory condition at the time of the inspection.
The roof structure in the immediate vicinity of the trapdoors in the passage and bathroom en-suite appeared to be in a reasonable condition considering the roof structures age.
Exterior/Garage
External Walls
Exterior Plinth Finish: Plastered and Painted
External Superstructure Finish: Plastered and Painted
Comment: The plastered and painted wall finish of the residence was generally in a satisfactory condition. Additional exceptions are specifically listed.
Minor plaster cracks were visible in many places on the external walls. Most were less than 0.5 mm that can be attributed to thermal movement of the walls on the house. These cracks had no structural significance. A coat of paint would seal these. All cracks will allow moisture intrusion into the structure and should always be sealed. Find out what the manufacturer's colour code is from the seller. Always keep a pot of paint and a long ladder available to seal these cracks. Read how to feather a new coat of paint onto an old coat of paint.
- Fine cracking in the plasterwork surround of a window. Note the paint pushing off the wall. That's what happens when water gets in the crack.
- fine plaster cracks in plasterwork should be sealed.
- Bubbling paintwork where fine cracks will start to appear. Here the moisture in the wall may have been caused by moisture entering cracked paintwork higher up or lower down.
- The paint either bubbles and then it cracks or the plaster cracks and the pain bubbles. Which ever way it occurs it needs to be sealed to prevent further damage.
- These are all plaster cracks that have not been properly sealed and then painted. This is a problem with preparation before painting.
There was noticeable moisture damage on the plastered and painted finish of the external walls of the residence that will require repair. The moisture intrusion was evidenced by the presence of rising damp, manifesting as moisture damaged plasterwork and the bubbling and flaking of the paint finish in the lower portions of the walls. Normally rising damp will not rise more than 1 metre above the DPC. Repairing the areas of hollow, loose or damaged plasterwork will require the removing of the bubbling paintwork, hollow and deteriorated plasterwork. The remedial plasterwork below the floor level should incorporating a salt inhibitor and a waterproof additive. If plasterwork above floor level is repaired, make sure that the plasterwork is jointed horizontally through to the brickwork at the DPC (damp proof course) level to prevent rising damp bridging the DPC into the superstructure above.
- Rising damp from the pooling of water in this area.
- The front entrance had rising damp as well.
- The southwest corner of the residence had bubbling and flaking paintwork.
- The stair and threshold of the scullery was moisture damaged. Note the hole next to the step and the rising damp in the wall.
- The other side of the step and threshold. the plasterwork on the riser of the step had been repaired previously.
- Rising damp in the wall of the scullery and domestic quarters. Note the white powder called efflorescence in places which is deposited when the moisture in the wall evaporates.
- A reading on setting 1 of 41% - normal "dry" walls are between 8% to 9%.
- High but not as bad as the previous measurement.
- The stair and threshold of the domestic quarters step was moisture damaged.
- Rising damp of the south side of the domestic quarters.
- Rising damp in the same area of the domestic quarters near the yard wall.
There appeared to be have been rising damp on external face of the plastered and painted walls at east and west side the residence that will need to be monitored. This was evidenced by the patched, re-plastered and painted sections on the lower portions of walls above the paving or ground level.
- Patching on the east side.
- The whole lower section appeared to have been patched here on the east side.
- On the west side there was a clear difference in the shade of paint.
- The northwest corner of the residence. Note the patched paintwork.
- A big patch on the west side.
Balconies are often water traps because the tops of walls are not waterproofed and the waterproofing under the tiles is not properly sealed into the spout. Other problems are listed below.
- Crack between wall and column. The wall was not bonded into the column.
- Slab level of the balcony can be seen here because of the moisture intrusion through the crack between the column and wall.
- An area which will allow moisture into the wall.
- These places must be sealed to prevent moisture intrusion into the walls.
- On the ends of the balconies it appeared that the plastered brick wall was built up after the column had been built without properly bonding into the column resulting in the crack you see here.
- Sealing was required here.
- The sealing was missing here. It was neatly sealed around the balustrade stanchion.
- Sealed on top but not here!
The dry stack feature wall on the east wall of the domestic quarters finished very close to the ground level of the feature garden. The shelf that supported the dry stack wall was not sloped to dispel water away. Moisture control with exterior dry stack walls is very important. If the back wall and shelf of support wall has not been properly waterproofed, moisture intrusion into the building can be expected. During the inspection of the domestic quarters moisture intrusion was observed. A solution for the moisture intrusion is difficult to suggest. You can try sealing the a few of the bottom rows of dry stack stones with a clear silicon and wait to see if it works. It it doesn't I suggest you remove the stones, waterproof as required and have the wall rebuilt.
Fascia and Barge Boards
Fascia Boards: Asbestos/Fibre Board
The roof was a hipped roof. Very few fascia boards were noticed.
Eaves and Verges
Eaves Finish: Shortened eaves (Gutters were erected against the walls)
Roofing eaves do an important job in keeping water away from wall and window systems. The rise of modernism in architectural design has started a fashion where these are omitted to achieve a cleaner line on the outside of the building. However, eaves perform a vital role in protecting the home from moisture. When eaves are shortened or absent from a house design, the residence is exposed to weather phenomenon which may result in early moisture intrusion and damage in the walls and windows, especially where these are not properly installed and properly maintained. Eaves also prevent splash back which is a major contributor to rising damp, mould and damage occurs near the bottom edge of the home. Because of there are no eaves, you will need to accept the fact that maintenance to walls, windows and doors will be required more often.
Exterior Doors
Door Types: Aluminium sliding doors, Aluminium folding/sliding doors, Aluminium french doors, Solid core doors
The exterior door finishes were in a reasonable condition, except where addition items or problems are specifically listed.
Where exterior doors are exposed to the weather, consider adding a weather board or floor seal to the base of the door which will divert water away from the base of the door and can prevent leakage.
- The scullery door had slight moisture damage on the bottom of the panel door. A panel door mounted externally is a security risk and should be replaced with a solid door. External doors exposed to the weather should be fitted with weather boards, especially if they open inwards!
- The tiled threshold of the scullery door was defective with gaps in the grouting which will moisture intrusion behind the tiles and into the floor at the door entrance.
- The storeroom door was moisture damaged.
- The domestic quarters door was moisture damaged.
- Wind blown rainwater will enter the bottom rail of the door frame without a rain deflector or weather board.
- The tiled threshold was defective with gaps in the grouting which will moisture intrusion behind the tiles and into the floor at the door entrance. All the tiled thresholds should be sealed with a mastic or silicon compound.
- Bottom rail of the door frame was below the level of the tiling. Note the interior tiling to prevent moisture intrusion.
- If the gap here is not sealed the rainwater will still penetrate into the floor of the room.
- Example of a rain deflector fitted to the bottom of doors.
The scullery door frame was damaged at the striker plate. The timber frame should be properly repaired with a timber section by an qualified carpenter/joiner and a striker plate fitted.
A sliding/folding door in the covered patio was difficult to operate and was hooking on the bottom of the door frame. One of the sliding mechanisms was faulty. The mechanism will need replacement and door will require adjustment to open and close properly.
The door stop on the sliding door was missing. The stop should be installed to prevent the sliding door banging against the sliding door frame.
Exterior Window Frames
Window Material: Aluminium
The exteriors of the aluminium window frames, glazing and window sills were mainly in a good condition.
I noted that the sealant on some windows had failed and may be susceptible to leakage. I suggest that you have all windows checked and sealed all around the window frames especially at the window sills to prevent moisture intrusion at the windows.
Decks, Patios, Balconies and Verandahs
Verandahs/Enclosed Patio: Present, Verandah, Enclosed patio
Balconies: 1st floor balconies
Guardrail: 1st floor balcony (metal, masonry)
Decking/Floor Material: Tiles
The open veranda on the north side was in a reasonable condition. Addition items are specifically listed..
Gaps between the tiling and the residence's walls. This will allow moisture intrusion into the surface bed and the filling below. This may eventually cause subsidence of the concrete slab and tiling and also rising damp. The gaps should be sealed up.
No expansion joints have been provided in the external floor tile work on the open verandah. Changes in the ambient temperature of the environment in which the tiles have been installed can lead to failure of the bond between the tiles and the levelling screed. During the course of a regular day, significant variation in temperatures experienced by the tiles will cause thermal expansion. It does not take much movement to cause a failure in the tile or joints. Externally, the size of any one area of tiles should not exceed 8 metres in any one direction. Expansion joints should also be provided at the perimeter of tiled floors to isolated the tiled area from adjoining hard surfaces and between the tiles and walls. I recommend you have a tiler install expansion joints in your external north facing tiled floors. Areas of the tile jointing on the tiled verandah floor was missing or cracked and required cleaning out and re-jointing.
The front entrance on the south side was in a reasonable condition. Addition items are specifically listed..
Gaps between the tiling and the residence's walls. This will allow moisture intrusion into the surface bed and the filling below. This may eventually cause subsidence of the concrete slab and tiling and also rising damp. The gaps should be sealed up.
- Gaps between the floor tiles and column. Note the bubbling paintwork on the column.
- Gaps between the floor tiles and column. Note the patched plaster and paintwork on the column.
- Gaps between the floor tiles and the column. Note the new paintwork on the wall.
- Gaps between the floor tiles and the residence. Note the bubbling paintwork in the wall.
One of the main issues that water pooling on your tile flooring is that it can make it loosen up over time. That’s because the adhesive that’s holding your tiles into position will slowly be deteriorated by the presence of excess moisture. One of the first things that you should do is make sure that water isn’t allowed to pool on top of your tiles for very long. Water that has found its way underneath ceramic tiles after a leak can do damage to the sub-floor and the tile itself. Water left to stand underneath ceramic tiles will eventually compromise the structure of the tile itself, causing it to crack or break. Rainwater was pooling on the balcony floor tiling. The planters that were allowed to stand on the tiling retain water that will seep into the tiles and substructure. They should be provided with drainage plates or lifted off the tiling on pot stands.
- Water pooling on paving will eventually loosen the tiles.
- Water pooling on the tiles. Note the rising damp.
- Drainage saucer required to prevent moisture intrusion.
- The tiles were badly stained at and under the flower pots.
- Soil deposited on the tiles and water retained by pot will caused damage to the tiling.
- Water standing at the rainwater spout because the spout was partially blocked. Note the cracked tile.
- An attempt to seal the joint between the tile and tile skirting. An obvious place where the water has been pooling. Rather have the water swept away after each rainstorm.
- Tile joints should be checked regularly and re-grouted if the existing grout is failing.
Garage
Garage: Attached
Automatic Garage Opener: Tested (auto reversing features functioned satisfactorily)
Garage Door Type: Sectional roll-up
Garage Slab: Tiled
Rainwater was leaking past the garage doors into the garage. The threshold was not stepped down slightly or sloped sufficiently at the doors to prevent water from leaking under and at the sides of the door.
The rest of the garage is included under Interior.
Interior
Floors and Floor Materials
Floor Materials: Tile, Plastic laminate, Carpet
Floor Settlement: None noted
Where visible, the tile flooring in the residence appeared to be functional except where addition items are specifically listed.
The cracking in the tiles was not structurally significant but rather an indication of poor tile preparation below the tile.
- An area at the column between the dining room and lounge where water collected after mopping. Note the cracked tile.
- The cracking extended through along from the column to the lounge.
- A fine crack like this is normally in a area where the tile adhesive and tiling was faulty and aggravated by moisture.
Damage to laminate flooring in the main bedroom. The damage appeared to originate from the "hers"side of the bathroom. This could have been from a leak at one of the basins or a water supply line leaking in the wall. Inquire from the seller as to whether a repair was done in this area.
The floor of the covered patio appeared to have had pooling water at the column. The dust and dirt appeared to be deposited from the hole above in the ceiling. The moisture damage on the column could have resulted from the hole above or through the aluminium window frame on the paving. I suggest you try and determine which it is during or after the next rainstorm.
Walls, Ceilings, Skirtings and BICs
Wall and Ceiling Materials: Drywall
The paintwork on ceilings and walls were in a good condition. Addition items are specifically listed..
There were a few areas where damp was found internally in the residence. These were mostly due to external factors:
- Moisture intrusion at the front door sidelight.
- The dwarf wall between the entrance hall and the dining room was moisture stained. The wall was probably not waterproofed to prevent moisture from the compacted filling leaching through the wall.
- Damp area in the transition between the entrance hall and the dining room.
- The moisture reading on the moisture meter on setting 1 was 18.7%. The moisture content of a normal wall is between 8% to 9%.
- Moisture damage at the skirting at door on the west side of the lounge.
- Moisture staining was observed on the wall behind the green board on the garage wall more or less where the guest shower is. Other areas of the wall could not be checked because of the lack of access. Goods were stored against the walls. The moisture reading there was 14.9%.
- Dining room window. Eternally there was the rising damp.
- North side window in the covered porch. The covered porch area was a damp problem!
- The window at the gym had moisture intrusion.
- Moisture staining on the wall paper.
- A whole area of the wall paper had come loose.
- Moisture staining on the wall paper. Note the joint in the wall paper.
- Damp on the east wall of the domestic quarters. More than likely as a result of the dry stack wall.
- Skirting and wall damage in the domestic bathroom wall against the storeroom.
- Moisture damage to the wallpaper at the cornice in the main bedroom.
- Wallpaper was de-bonding at the joint in the wall paper in the main bedroom.
- There were a couple of these stain marks along the north wall of the main bedroom. Probably as a result of gutters blocked and running over!
There were fine cracks in the plaster work of the internal wall in the guest bedroom above the toilet pan and basin and above the "hers" basin in the main bathroom en-suite. There was no cracking on the exterior. The cracking may be the result of bad plastering technics or a water supply leak in the wall. The moisture content of the wall was normal at the time of the inspection. The guest bathroom did not appear to be used that often. The cracking was not structurally significant. The cracks should not reappear again after redecoration.
- Plaster cracks in the guest bathroom.
- Plaster cracks in the guest bathroom above the basin.
- Plaster cracks in the "hers" basin in the main bathroom en-suite.
There was moisture damage evidenced by nail pops and indentations and slight deviations on the ceilings and cracks at cornices of the residence. The seller's disclosure should be consulted to see if the cause of the moisture damage was noted and what possible repairs were made. The defects to the ceilings appeared to have occurred from a geyser leak or burst at some stage. Some of the damage may also have resulted from blocked gutters and downpipes. The damage was not serious but unsightly. Sealing ,patching and painting would resolve most of the defects.
- Ceiling of the double volume covered porch.
- Wavy ceiling in the domestic quarters.
- Ceiling crack in the gym.
- cracked cornice in the gym.
- Hole in the ground floor ceiling at the chimney cover plate of the stove heater.
- Ceiling defect in the corner of the column in the covered patio.
- crack between ceiling boards on the 1st floor.
- Crack between the ceiling and cornice on the 1st floor.
- Cracked cornice at the trap door in the passage.
- Nail pop indicating minor moisture damage.
- Defective ceiling patch in the bedroom 3.
- A perfect example of a nail-pops on a section of ceiling.
All BICs that had clothing and other items on the shelves and hanging space preventing evaluation of the cupboard interiors.
Comment: The exteriors of the BICs in the house were in a satisfactory condition relative to their age.
The interior skirtings observed in the residence were generally functional at the time of the inspection unless specific issues are mentioned elsewhere.
Interior Doors
Door Type: Panel doors
Comment: The interior doors and door furniture functioned satisfactorily at the time of the inspection.
Kitchen
Sinks, Vegetable Bowls, Wash Troughs, Taps and Mixers
Kitchen Sinks, Vegetable Bowls and Wash Troughs: Kitchen sink, Vegetable bowl, Tested
The sink, mixer and drain points appeared to be functional. The sink was filled and allowed to drain. No leaking was noticeable at the time of the inspection.
Cabinets and Counter Tops
Counter Top Material: Wood
Cabinet Material: Wood
The counter top in the kitchen was functional with some wear or cosmetic damage that is commensurate with its age.
Comment: The kitchen cabinets were functional with some wear and cosmetic damage that is commensurate with their age.
Ventilation Method
Vent Hood: Ductless Fan - Electric
The built-in vent hood responded to normal user controls. The lights were functional.
Appliances
Stove/Oven/Hobs: Gas and electric
The gas hob and electric oven responded to normal user controls. The seal of the oven door was functional at the time of the inspection. No damage was noted on either of the appliances.
General Kitchen Condition
Standard
The kitchen was in a good condition with some slight wear and cosmetic damage that is commensurate with the age of the residence.
Scullery
Sinks, Vegetable Bowls, Wash Troughs, Taps and Mixers
Sinks, Vegetable Bowls and Wash Troughs: Scullery sink, Tested
Cabinets and Countertops
Countertop Material: Wood
Cabinet Material: Wood
Appliances
Disposer: Not operated
General Scullery Condition
Standard
The scullery was in a fair condition with some slight wear and cosmetic damage that is commensurate with the age of the residence.
Domestic Kitchen
Sinks, Vegetable Bowls, Wash Troughs, Taps and Mixers
Sinks, Vegetable Bowls and Wash Troughs: Kitchen sink
The sink, mixer and drain points appeared to be functional. The sink was filled and allowed to drain. No leaking was noticeable at the time of the inspection.
Cabinets and Countertops
Countertop Material: Wood
Cabinet Material: Wood
The kitchen cabinetry appeared to be functional with some wear and cosmetic damage that is commensurate with its age. Addition items are specifically listed.
Ventilation Method
Vent Hood: No Fan - Just a Window
Appliances
Stove/Oven/Hobs: Gas hob
General Kitchen Condition
Standard
The kitchen was in a reasonable condition with some wear and cosmetic damage that is commensurate with the age of the residence.
Domestic Bathroom
Basin and Cabinets
Tested
The basin, taps and drain was functional. The basin was filled and allowed to drain. No leaking was noticeable at the time of the inspection.
Toilet
Tested
The toilet was functional and responded properly when flushed. No leaks were observed.
Bath and Shower
Bath: Tested
Shower: Tested
Comment: The bath and shower, mixer tap and drains appeared functional. The bath was filled and allowed to drain. No leaking was noticeable at the time of the inspection.
Bathroom Ventilation
Type: Operable window
General Bath Condition
Standard
The bathroom was in a reasonable condition with some wear and cosmetic damage that is commensurate with the age of the residence.
Guest W.C.
Basin and Cabinets
Tested
The basin, mixer tap and drain was functional. The basin was filled and allowed to drain. No leaking was noticeable at the time of the inspection.
Toilet
Tested
The toilet was functional and responded properly when flushed. No leaks were observed.
Shower
Tested
Comment: The shower taps, shower head and drain were functional. The shower was was allowed to run and allowed to drain. No leaking was noticeable at the time of the inspection.
Bathroom Ventilation
Type: Operable window
General Bathroom Condition
Standard
The bathroom was in a fair condition with some wear and cosmetic damage that is commensurate with the age of the residence.
Guest Bathroom
Basin and Cabinets
Tested
The basin, mixer tap and drain was functional. The basin was filled and allowed to drain. No leaking was noticeable at the time of the inspection.
Toilet
Tested
The toilet was functional and responded properly when flushed. No leaks were observed.
Bath and Shower
Tested
The bath and shower taps, shower head and drain were functional. The bath and shower were was allowed to run and allowed to drain. No leaking was noticeable at the time of the inspection.
Bathroom Ventilation
Type: Operable window
General Bath Condition
Standard
The bathroom was in a good condition with some slight wear and cosmetic damage that is commensurate with the age of the residence. There was some plaster cracking above the toilet and basin.
Bedroom 3 En-suite Bathroom
Basins and Cabinets
Basins: Tested
Cabinets: Checked
The basin, taps and drain were functional. The basin was filled and allowed to drain. No leaking was noticeable at the time of the inspection.
Toilet
Toilet: Tested
Toilet Seat: Tested
Cistern: Tested
The toilet was functional and responded properly when flushed. No leaks were observed.
Bath and Shower
Bath: Tested
Shower: Tested
The bath and shower taps, shower head and drain were functional. The bath and shower were was allowed to run and allowed to drain. No leaking was noticeable at the time of the inspection.
The side panel of the shower door enclosure was loose and not operational. The doors and enclosure will need to be serviced or repaired.
Bathroom Ventilation
Type: Operable window
General Bathroom Condition
Bathroom Condition: Standard
The bathroom was in a fair condition with some wear and cosmetic damage that is commensurate with the age of the residence.
Bedroom 4 En-suite Bathroom
Basins and Cabinets
Basins: Tested
Cabinets: Checked
The basin, mixer tap and drain were functional. The basin was filled and allowed to drain. No leaking was noticeable at the time of the inspection.
Toilet
Toilet: Tested
Toilet Seat: Tested
Cistern: Tested
The toilet was functional and responded properly when flushed. No leaks were observed.
Bath and Shower
Bath: Tested
Shower: Tested
The bath and shower taps, shower head and drain were functional. The bath and shower were was allowed to run and allowed to drain. No leaking was noticeable at the time of the inspection.
Caulking (sealing) was needed around the bath and tiling to prevent potential (or further) water intrusion into the area below the bath.
Bathroom Ventilation
Type: Operable window
General Bathroom Condition
Bathroom Condition: Standard
The bathroom was in a fair condition with some wear and cosmetic damage that is commensurate with the age of the residence.
Master Bathroom
Basins and Cabinets
Basins: Tested
Cabinet: Checked
The main bathroom had a "his" and "hers" basin and dressing room section on either side of the main bathroom.
The basins, mixer taps and drains were functional. The basins were filled and allowed to drain. No leaking was noticeable at the time of the inspection.
A basin pop-up plug in the "hers" basin was missing a seal. The basin plug seal will have to be replaced or the plug replaced.
Toilet
Toilet: Tested
Toilet Seat: Tested
Cistern: Tested
Bath and Shower
Bath: Tested
Shower: Tested
The bath and shower taps, shower head and drain were functional. The bath and shower were was allowed to run and allowed to drain. No leaking was noticeable at the time of the inspection.
Bathroom Ventilation
Type: Operable window
General Bathroom Condition
Bathroom condition: Standard
The bathroom was in a fair condition with some wear and cosmetic damage that is commensurate with the age of the residence.
Electrical
Electric Service Voltage Tested
Service Voltage: 220
Service Equipment
Electric Service Amperage: 60 amps
Main Electric Panel Location: Garage
Openings were noted in the dead front cover to the electric panel. This is unsafe as it does not adequately protect the energized area of the electric panel. Cover all open knock-outs with approved panel block out covers.
Sub Panels
Sub Panel Location: Domestic quarters, Swimming pool pump enclosure
Access to the sub panel in the domestic quarters was obstructed by goods stored in front of the board which will prevented easy access to the front of the panel in case of an emergency. I recommend that no items be stored in the area in front of the panel for safe and proper access. This is a safety issue.
Branch Wiring
Wiring Method: Non-metallic sheathed cable
Lights, Switches, Plug points and Fixtures
Inspection Method: All accessible points tested
Electric Plug Points: Three wire receptacles, Two wire receptacles
Comment: An earth leakage circuit breaker (ELCB) socket tester was used to test plug points. All tested plug points were functional as far as the earthing, swapped phases and neutrals were concerned.
The tested plug points on the ground floor were not connected to the earth leakage circuit breaker. The plug points did not trip the earth leakage when tested with an earth leakage circuit breaker (ELCB) socket tester. This is a serious safety violation and should be repaired by a licensed electrician as soon as possible!
All tested interior and exterior light fixtures and switches of the residence were functional.
The garden lighting was not tested. the electrical supply cables to the light should be either armoured cables or should be laid in the ground in a conduit pipe. The lights should be checked and corrected if necessary by a suitable qualified registered electrician.
A security system and/or security system components were observed. Evaluation of security systems falls outside the scope of a home inspection. You may, however, wish to employ the services of a residential security system specialist to evaluate the system for proper function and explain its strengths and weaknesses.
Smoke and Carbon Monoxide Alarm Systems
CO Alarms Noted: Outside all Sleeping Areas
Outside all Sleeping Areas On Main Floor
On Main Floor On 2nd Floor
On 2nd Floor In Basement
In Basement On 3rd Floor
On 3rd Floor In Bonus Room
In Bonus Room
Smoke Alarms Noted: On Main Floor
On Main Floor On 2nd Floor
On 2nd Floor In Basement
In Basement On 3rd Floor
On 3rd Floor In All Bedrooms
In All Bedrooms In Bonus Room
In Bonus Room
Plumbing
Water Service Supply
Pipe Material: Copper
Water Supply: Public water
Pressure Reducing Valve: Present
Comment: This property had 3 pressure reducing valves to control high water pressure where the water supply enters the building.
Main Water Shut-off Location: Not Found - House
No main water shut off was found at the residence. There is typically a shut off at the meter in the street, but this can be a time-consuming and difficult shut-off to access in an emergency. Inquire with the seller for the location of the main water shut as it may be concealed behind finishes or stored items. If no readily accessible shut off exists, hire a licensed plumber to further evaluate and install.
A drip pipe was not fitted to any of the pressure regulators. The drip pipe should discharge directly into a gulley or waste pipe as required. Water from the regulators were dripping close to the walls of the residence. If the regulator is working properly a certain amount of water is discharged from the drip of the pressure regulator during the course of normal operation. This discharge should be directed away from the foundation of the residence.
- The drip on the pressure regulator on the east side of the residence was not directly over the drip cup and was spilling over into the wall structure. The wall was damp and there may be moisture intrusion into the garage. The regulator should be re-positioned and the door to the regulator box repaired or replaced.
- Drip pipe spilling water onto the paving. Note the damp wall!
- A drip pipe on the west side near to the swimming pump enclosure.
- A pressure control valve near the kitchen gulley. The drip pipe can be extended to discharge in the gulley.
Distribution Pipe
Pipe Insulation: Only on Solar Piping
Supply Pipe Materials: Copper, PEX
Functional Flow: Average
 Angle Stops Testing Note
Angle Stops Testing Note
Waste Pipe and Discharge
Discharge Type: Public sewer
Waste and Vent Pipe Materials: PVC
Location of Sewer Rodding Eyes: Driveway
An evaluation of the sewer line below the ground is beyond the scope of this inspection. Due to the age and location of the building, a sewer scope is recommended to further evaluate the sewer line and the below ground connections between the house and the municipal sewer line. Sewer scopes inspections are done using video cameras and can reveal the materials, condition and reliability of the sewer line.
There was one uncovered inspection eye/rodding eye in the driveway at the south side of the residence that will need to be fitted with a cover to prevent leaves, debris and stormwater entering the sewer system.
A waste pipe on the west side of the residence was disconnected at the elbow and will need to be repaired. The pipe should be secured to the wall with brackets at 1.8 m centres.
Water Heaters/Geysers
System Type: Solar/electric hybrid
Size: Could not ascertain size
Energy Source: Solar, Electricity
Temperature Pressure Relief Value: Inadequate Discharge, Terminates Into Geyser Tray
Straps : Present
The discharge pipe for the temperature and pressure relief (TPR) valves were inadequate. Discharge pipes should always terminate at a point under the eaves, in a gutter or near the ground to eliminate a scalding hazard. Ideally, the discharge terminates to an exterior or unfinished location or above a drain, though this is not always possible. The drain should also slope to prevent water pooling inside the discharge tube. The discharge pipe appeared to be PEX or Speedfit pipe which does not comply. Have this further evaluated and repaired by a licensed plumber.
Both sets of TPR valves of the geysers were discharging into the geyser tray. If discharge lines for the TPR valves discharge into the fibre glass or PVC geyser tray which is fitted with a PVC waste pipe, both may melt from the high heat of water discharged through the TPR valve and may cause water damage to the ceiling and roof structure. The geyser installation should be evaluated by a licensed plumber for further remarks and recommendations.
No electrical geyser isolator could be observed within 1 m of the geyser as required by the Building Regulations. This is an important safety requirement. It should be installed by a suitably qualified electrical contractor.
The electric connections to the geysers could not be viewed. The connections and element covers should be should be checked and corrected if necessary by an appropriately qualified electrician.
The water line connectors at the geysers appeared functional. A shut-off valve on the cold water line was installed before the geysers with easy access. This valve which is required by law and is needed as an emergency shut-off.
The geyser above the ceiling of the main bathroom en-suite was equipped with a geyser tray that includes a PVC overflow line, but I could not ascertain whether it was discharging to the outside of the building or not. The overflow line should be routed to an approved discharge location outside the building.
The geysers above the ceiling on the west side of the residence were equipped with geyser trays that includes a PVC overflow line, which was discharging to the outside of the building.
The vent pipes and vacuum breakers on the geysers appeared to be installed to the correct standard. The vent pipes and vacuum breakers on the incoming and discharge sides were visible at the time of the inspection.
Exterior Hose Bibs
The hose taps were functional.
Additional Sinks
Tested
The steel sink in the covered patio was corroded and may soon require replacement. It was not leaking at the time of inspection, but the sink is unreliable and could fail at any time.
Heating, Cooling, Fireplaces and Ventilation
Gas Fireplaces/Braais
Fireplace Types: Gas braai
The gas to the braai was shut off at the time of inspection. I do not like to light these when they are shut off as I do not know why they were shut off. There could be a safety reason. I recommend having this gas braai cleaned and serviced by a qualified gas registered contractor and made operable as needed.
Solid Fuel Fireplaces
Fireplace Types: Prefabricated metal firebox
The fireplaces and chimney systems were factory-built and installed, and can be used to burn both anthracite and wood. Both were in use and appeared to be functioning correctly.
Fuel Storage and Distribution
Gas Storage
Present
Storage Type: Above ground tank
Tank Size: 48 kg, 9 kg, 19 kg
Tank Location: In a cage with warning sings, In a cupboard next to the gas hob
Emergency Shutoff Location: At tank, On the tank
Gas and Oil Piping
Gas Piping Materials Noted: Copper
The gas copper piping appeared to conform to the standards required.
Pools and Spas
Pool or Spa Type
Pool Body: Below Ground
A pool cover was fitted over the pool which prevented the inspection of the pool body, the function of the pool cleaner and the pool light.
Heater
Heater Type: Heat Pump
Filters
Filter Type: Sand Filter
Pumps, Blowers and Valves
Pumps: Circulation pumps
At the time of the end of my inspection the pool pump was running. The condition of the water could not observed. The pool was covered with a pool cover.
Pool/Spa Electrical
Non-Standard
Fencing, Decking and Coping
Standard
The pool surround was manufactured concrete surround. The surround appeared to be in a reasonable condition.
Invoice -- Comprehensive Inspection Report
15A Fitzwilliam Avenue, Bryanston
| $0.00 | |
| DUE |
THE HOME DETECTIVE
C/O Jurie Fourie
554 Alaska Road
Pretoria, South Africa, 0081
+27 74 892 2182
